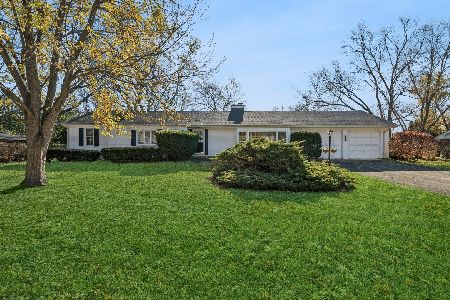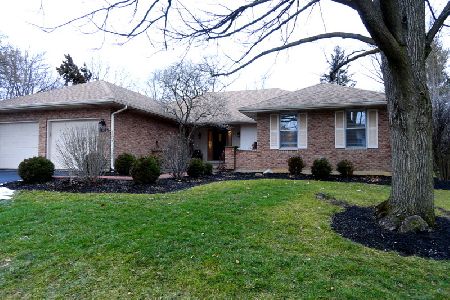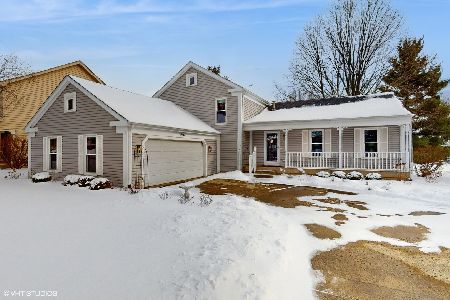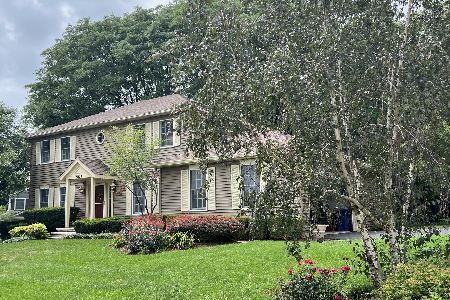1842 Heather Road, Geneva, Illinois 60134
$305,000
|
Sold
|
|
| Status: | Closed |
| Sqft: | 2,467 |
| Cost/Sqft: | $133 |
| Beds: | 3 |
| Baths: | 3 |
| Year Built: | 1985 |
| Property Taxes: | $8,760 |
| Days On Market: | 3837 |
| Lot Size: | 0,33 |
Description
This is a top quality All Brick, custom built ranch in Historic Geneva. A one owner home that has been lovingly maintained. Estate Property. Move in ready. Offered As-Is. Spacious ceramic tiled foyer to welcome you. Family sized eat-in kitchen. Wet bar in Family Room. Natural trim with 6 panel doors, Crown moldings, Chair rail, bay windows, can lights, & built ins. 4 season porch, in ground pool (New Pump,Equipment Stays, 20', 4'deep) , fenced, professionally landscaped. Full deep pour basement has rough in for bath. Beveled and etched leaded glass front door. Ample closets and storage space, Attic above garage, In the heart of town. Quiet street shaded by mature trees. Seller to provide One Year HOME WARRANTY.
Property Specifics
| Single Family | |
| — | |
| Ranch | |
| 1985 | |
| Full | |
| BRICK RANCH | |
| No | |
| 0.33 |
| Kane | |
| Allendale | |
| 0 / Not Applicable | |
| None | |
| Public | |
| Public Sewer | |
| 08986919 | |
| 1216229007 |
Nearby Schools
| NAME: | DISTRICT: | DISTANCE: | |
|---|---|---|---|
|
Grade School
Western Avenue Elementary School |
304 | — | |
|
High School
Geneva Community High School |
304 | Not in DB | |
Property History
| DATE: | EVENT: | PRICE: | SOURCE: |
|---|---|---|---|
| 18 Dec, 2015 | Sold | $305,000 | MRED MLS |
| 29 Oct, 2015 | Under contract | $329,000 | MRED MLS |
| — | Last price change | $335,000 | MRED MLS |
| 19 Jul, 2015 | Listed for sale | $335,000 | MRED MLS |
| 2 Apr, 2024 | Sold | $640,000 | MRED MLS |
| 5 Feb, 2024 | Under contract | $589,900 | MRED MLS |
| 1 Feb, 2024 | Listed for sale | $589,900 | MRED MLS |
Room Specifics
Total Bedrooms: 3
Bedrooms Above Ground: 3
Bedrooms Below Ground: 0
Dimensions: —
Floor Type: Carpet
Dimensions: —
Floor Type: Carpet
Full Bathrooms: 3
Bathroom Amenities: —
Bathroom in Basement: 0
Rooms: Enclosed Porch Heated
Basement Description: Unfinished,Crawl,Bathroom Rough-In
Other Specifics
| 2 | |
| Concrete Perimeter | |
| Asphalt | |
| Patio, Porch, In Ground Pool, Storms/Screens | |
| Landscaped | |
| 100 X 140 | |
| Pull Down Stair | |
| Full | |
| Bar-Wet, First Floor Bedroom, First Floor Laundry, First Floor Full Bath | |
| Double Oven, Range, Dishwasher, Refrigerator, Washer, Dryer, Disposal | |
| Not in DB | |
| — | |
| — | |
| — | |
| Wood Burning |
Tax History
| Year | Property Taxes |
|---|---|
| 2015 | $8,760 |
| 2024 | $10,562 |
Contact Agent
Nearby Similar Homes
Nearby Sold Comparables
Contact Agent
Listing Provided By
KETTLEY & CO. INC, REALTORS












