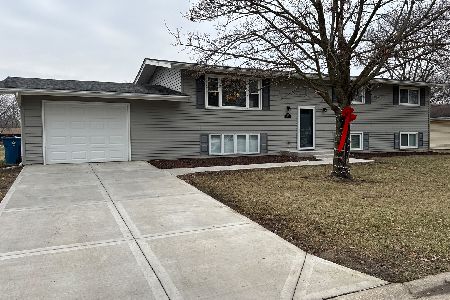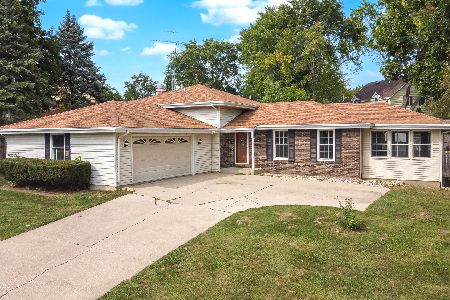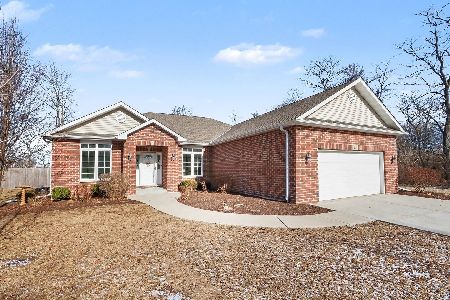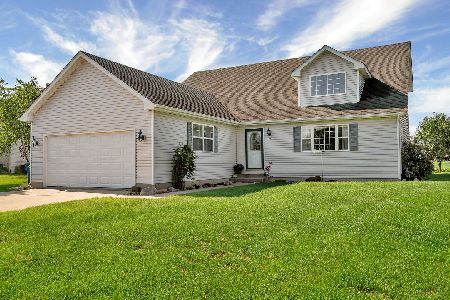1842 Kingtree Drive, Morris, Illinois 60450
$290,000
|
Sold
|
|
| Status: | Closed |
| Sqft: | 2,840 |
| Cost/Sqft: | $113 |
| Beds: | 5 |
| Baths: | 3 |
| Year Built: | 2004 |
| Property Taxes: | $6,970 |
| Days On Market: | 2903 |
| Lot Size: | 0,26 |
Description
This spacious 5 bedroom home has room for everyone. It has beautiful hardwood floors throughout the first floor, vaulted ceilings, a brick fireplace and kitchen with table area and a breakfast bar that is open to the family room. The first floor master suite features a bedroom with vaulted ceiling and a master bathroom with tile floor, granite vanity top, a whirlpool tub and separate shower as well as a roomy walk-in closet. The second floor master bedroom features a big bedroom and a bathroom with tile floor and a walk-in shower. The other three bedrooms are spacious. This home has fresh paint, a first floor laundry room, a full basement, a covered porch in front and a covered patio in back that overlooks the big fenced back yard. This home is in a great neighborhood of upscale homes. Near the grade school with playground, baseball fields, skate park and more. It is perfect for an in-law arrangement. Please do not hesitate in scheduling an appointment to see this home. You'll love it!
Property Specifics
| Single Family | |
| — | |
| Traditional | |
| 2004 | |
| Full | |
| — | |
| No | |
| 0.26 |
| Grundy | |
| Lakewood Estates | |
| 0 / Not Applicable | |
| None | |
| Public | |
| Public Sewer | |
| 09865269 | |
| 0505406005 |
Nearby Schools
| NAME: | DISTRICT: | DISTANCE: | |
|---|---|---|---|
|
Grade School
White Oak Elementary School |
54 | — | |
|
Middle School
White Oak Elementary School |
54 | Not in DB | |
|
High School
Morris Community High School |
101 | Not in DB | |
Property History
| DATE: | EVENT: | PRICE: | SOURCE: |
|---|---|---|---|
| 1 Sep, 2011 | Sold | $214,625 | MRED MLS |
| 2 Aug, 2011 | Under contract | $216,300 | MRED MLS |
| 27 Jul, 2011 | Listed for sale | $216,300 | MRED MLS |
| 30 Aug, 2018 | Sold | $290,000 | MRED MLS |
| 18 Jul, 2018 | Under contract | $319,900 | MRED MLS |
| 23 Feb, 2018 | Listed for sale | $319,900 | MRED MLS |
Room Specifics
Total Bedrooms: 5
Bedrooms Above Ground: 5
Bedrooms Below Ground: 0
Dimensions: —
Floor Type: Carpet
Dimensions: —
Floor Type: Carpet
Dimensions: —
Floor Type: Carpet
Dimensions: —
Floor Type: —
Full Bathrooms: 3
Bathroom Amenities: Whirlpool,Separate Shower
Bathroom in Basement: 0
Rooms: Foyer,Bedroom 5
Basement Description: Unfinished
Other Specifics
| 2 | |
| Concrete Perimeter | |
| Concrete | |
| Patio, Porch | |
| Fenced Yard | |
| 88X128 | |
| — | |
| Full | |
| Vaulted/Cathedral Ceilings, Hardwood Floors, First Floor Bedroom, In-Law Arrangement, First Floor Laundry, First Floor Full Bath | |
| Range, Microwave, Dishwasher, Refrigerator | |
| Not in DB | |
| Sidewalks, Street Lights, Street Paved | |
| — | |
| — | |
| — |
Tax History
| Year | Property Taxes |
|---|---|
| 2011 | $6,092 |
| 2018 | $6,970 |
Contact Agent
Nearby Similar Homes
Nearby Sold Comparables
Contact Agent
Listing Provided By
Century 21 Coleman-Hornsby







