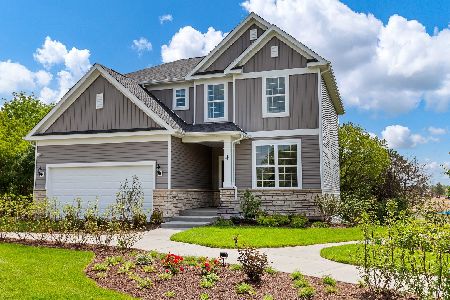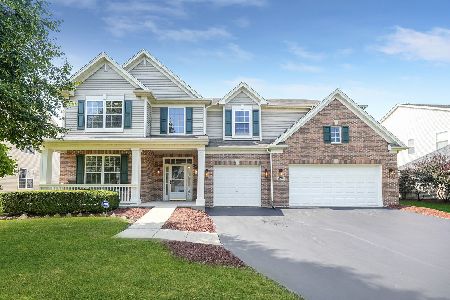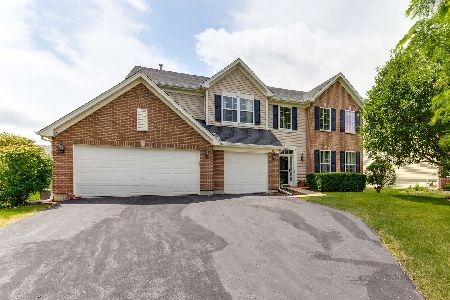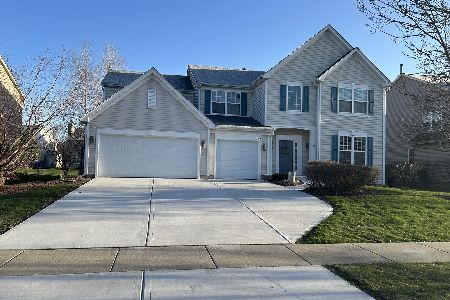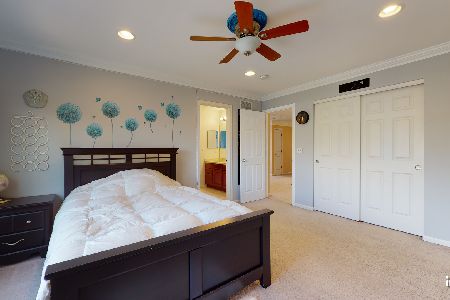1843 Snead Street, Bolingbrook, Illinois 60490
$485,000
|
Sold
|
|
| Status: | Closed |
| Sqft: | 3,594 |
| Cost/Sqft: | $136 |
| Beds: | 5 |
| Baths: | 4 |
| Year Built: | 2006 |
| Property Taxes: | $11,785 |
| Days On Market: | 2898 |
| Lot Size: | 0,29 |
Description
Award Winning Naperville 204 Schools. Prepare to Fall In Love! Enter the 2-Story Foyer w/ Elegant Staircase. Spread out Over 5000 sqft of Living Space. Wainscot, Crown Molding, 9ft Ceilings & Gleaming Bamboo Hardwood. Bright & Open floor plan w/ Formal Dining Room & Living Area, Spacious Family Room w/ Cozy Fireplace. Gourmet Eat-in Kitchen w/ Center Island boasts Corian countertops, 42" Cabinets, Pantry and 2nd Staircase. Five Generously sized Bedrooms, including Luxury Master Bedroom Suite w/ Walk-in Closet, Jacuzzi Tub, Dual Sink & Separate Shower. 1st Floor Den or Optional 6th Bedroom w/ closet. Fully Open Finished Basement w/ 9ft Ceilings & Half Bath is Perfect for Entertaining or a Private Get-Away. Enjoy the Outdoors every Season on your Oversized Screened Deck, complimented by a separate Brick Paver Patio w/ Grill and Professionally Landscaped Fenced Backyard. 3 Car Garage. Highly Ranked Neuqua Valley HS, Gregory MS and Builta ES. Priced to Sell! BEST & FINAL BY SUNDAY 4PM
Property Specifics
| Single Family | |
| — | |
| Traditional | |
| 2006 | |
| Full | |
| SHENANDOAH | |
| No | |
| 0.29 |
| Will | |
| Fairways Of Augusta | |
| 350 / Annual | |
| Other | |
| Public | |
| Public Sewer | |
| 09894602 | |
| 0701134100040000 |
Nearby Schools
| NAME: | DISTRICT: | DISTANCE: | |
|---|---|---|---|
|
Grade School
Builta Elementary School |
204 | — | |
|
Middle School
Gregory Middle School |
204 | Not in DB | |
|
High School
Neuqua Valley High School |
204 | Not in DB | |
Property History
| DATE: | EVENT: | PRICE: | SOURCE: |
|---|---|---|---|
| 31 May, 2018 | Sold | $485,000 | MRED MLS |
| 10 Apr, 2018 | Under contract | $490,000 | MRED MLS |
| 24 Mar, 2018 | Listed for sale | $490,000 | MRED MLS |
Room Specifics
Total Bedrooms: 5
Bedrooms Above Ground: 5
Bedrooms Below Ground: 0
Dimensions: —
Floor Type: Carpet
Dimensions: —
Floor Type: Carpet
Dimensions: —
Floor Type: Carpet
Dimensions: —
Floor Type: —
Full Bathrooms: 4
Bathroom Amenities: Whirlpool,Separate Shower,Double Sink
Bathroom in Basement: 1
Rooms: Den,Bedroom 5,Recreation Room,Foyer,Mud Room,Walk In Closet,Deck
Basement Description: Finished
Other Specifics
| 3 | |
| Concrete Perimeter | |
| Asphalt | |
| Screened Deck, Brick Paver Patio, Storms/Screens | |
| Fenced Yard,Landscaped | |
| 82X152 | |
| — | |
| Full | |
| Bar-Dry, Hardwood Floors, Wood Laminate Floors, First Floor Bedroom, First Floor Laundry | |
| Range, Microwave, Dishwasher, Refrigerator, Washer, Dryer, Disposal, Stainless Steel Appliance(s) | |
| Not in DB | |
| Sidewalks, Street Lights, Street Paved | |
| — | |
| — | |
| Wood Burning, Gas Starter |
Tax History
| Year | Property Taxes |
|---|---|
| 2018 | $11,785 |
Contact Agent
Nearby Similar Homes
Nearby Sold Comparables
Contact Agent
Listing Provided By
john greene, Realtor





