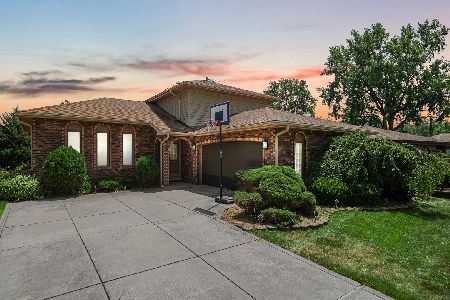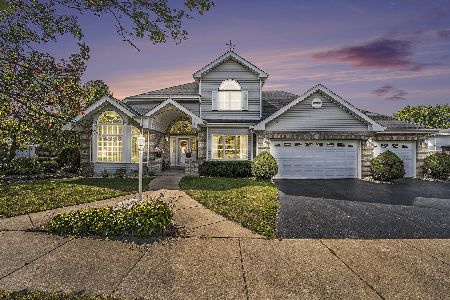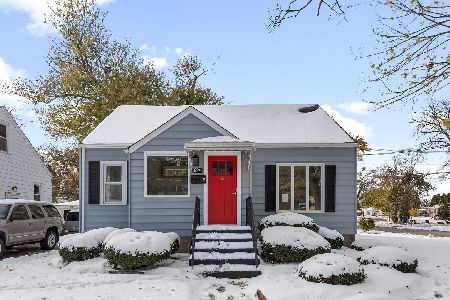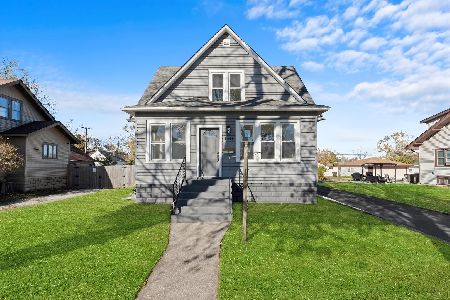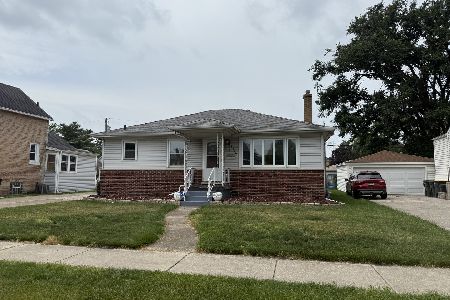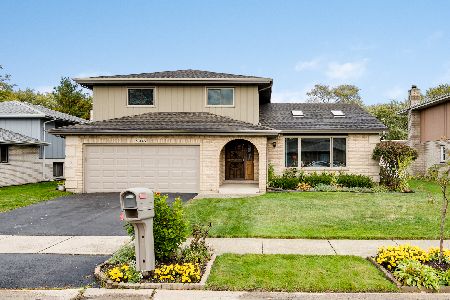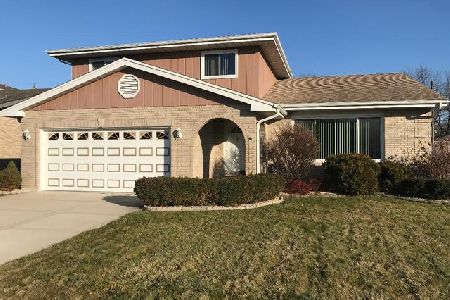18433 Willow Lane, Lansing, Illinois 60438
$229,000
|
Sold
|
|
| Status: | Closed |
| Sqft: | 1,587 |
| Cost/Sqft: | $144 |
| Beds: | 4 |
| Baths: | 3 |
| Year Built: | 1993 |
| Property Taxes: | $5,100 |
| Days On Market: | 2060 |
| Lot Size: | 0,16 |
Description
Beautiful 4 Bedroom, 3 Bath home that has been well Cared for. Spacious Home with approx 3,000 sq ft of Living Space. Large Living room w/ Cathedral Ceiling & Bay Window. Formal Dining room. Attractive Kitchen w/ Wood Laminate floor, Custom Oak Cabinetry w/ pull out shelves, Pantry closet & all Appliances included. Kitchen overlooks the Spacious, Lower Level Family room that has a Fireplace with Gas Starter, newer Carpeting, a 4th Bedroom and Bath. Upper level has 3 bedrooms and a Full Main Bathroom. Master Bedroom has a Double Door Entry, Cathedral ceiling, Walk in Closet and a Private Luxury Bath w/ Deep Whirlpool tub, Double Sink Vanity & Separate Shower. All Bedrooms have Ceiling Fans. Closet Organizers. Basement is mostly finished with a Large Rec room and Laundry/Storage room. 2.5 Car Attached Garage. Roof 2013. Furnace and Water Heater 2012. Central air 2011. Large Deck Overlooks the Picturesque Yard. Home is close to Shopping and Major Highways for an Easier Commute. Take Possession at Close!
Property Specifics
| Single Family | |
| — | |
| Quad Level | |
| 1993 | |
| Partial | |
| — | |
| No | |
| 0.16 |
| Cook | |
| — | |
| 0 / Not Applicable | |
| None | |
| Lake Michigan | |
| Public Sewer | |
| 10723093 | |
| 30324060160000 |
Nearby Schools
| NAME: | DISTRICT: | DISTANCE: | |
|---|---|---|---|
|
High School
Thornton Fractnl So High School |
215 | Not in DB | |
Property History
| DATE: | EVENT: | PRICE: | SOURCE: |
|---|---|---|---|
| 15 Jul, 2020 | Sold | $229,000 | MRED MLS |
| 25 May, 2020 | Under contract | $229,000 | MRED MLS |
| 22 May, 2020 | Listed for sale | $229,000 | MRED MLS |
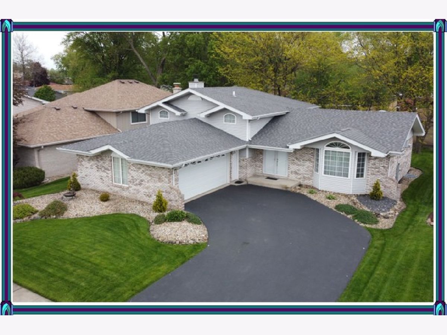
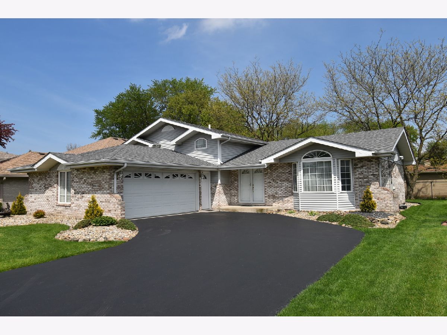
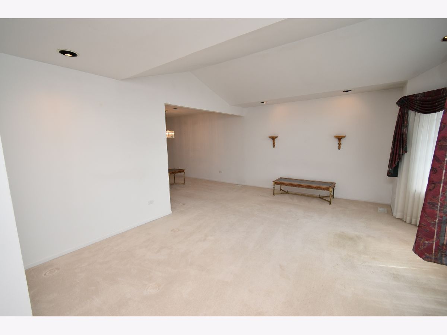
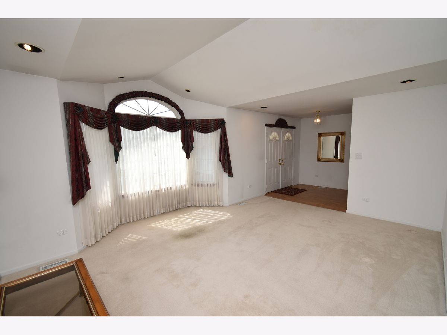
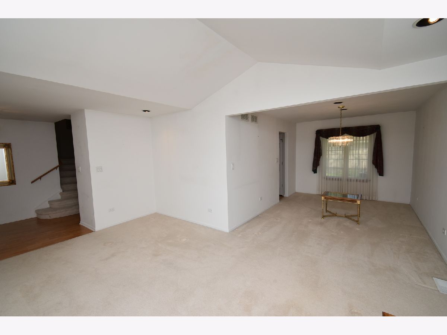
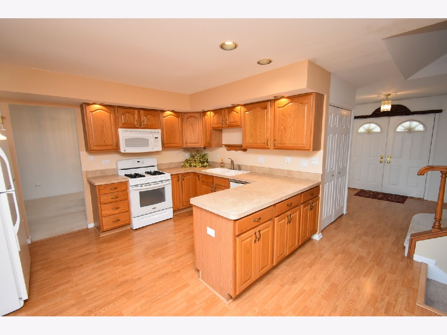
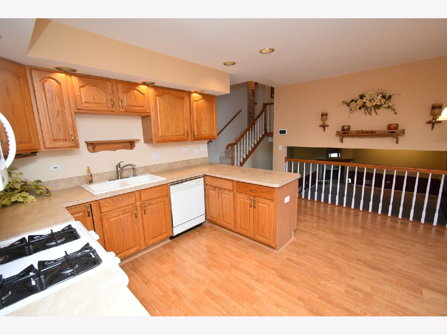
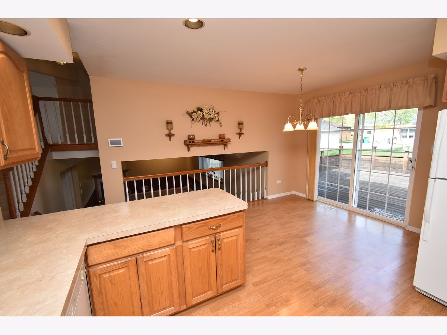
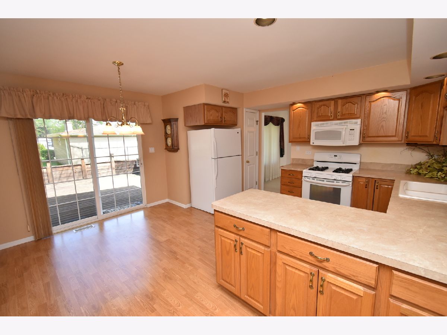
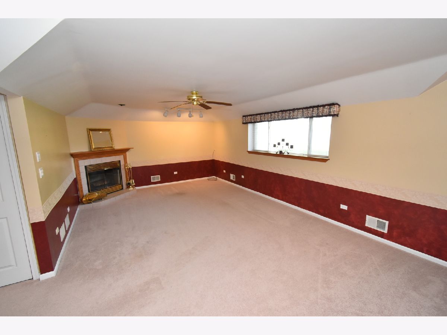
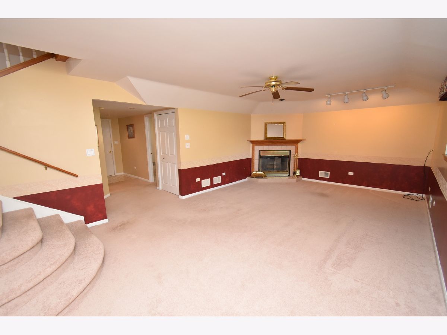
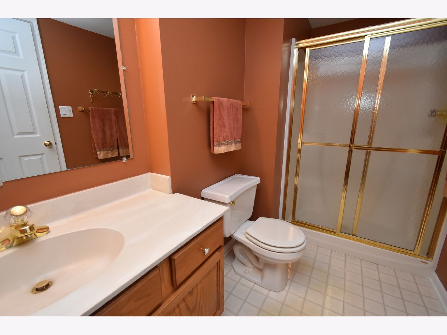
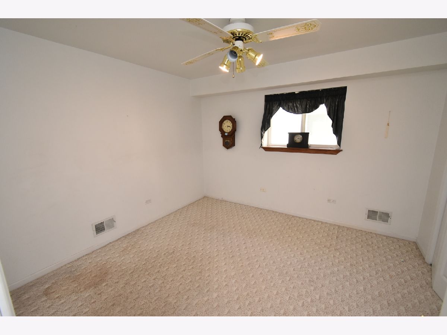
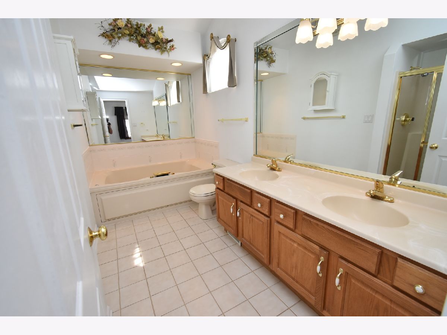
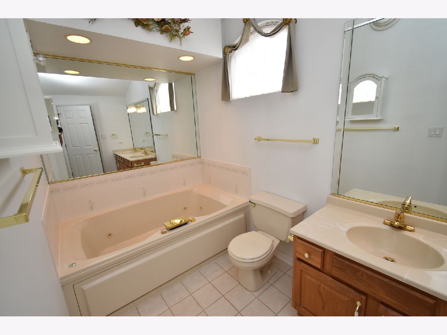
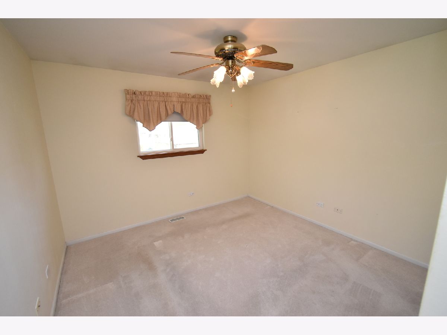
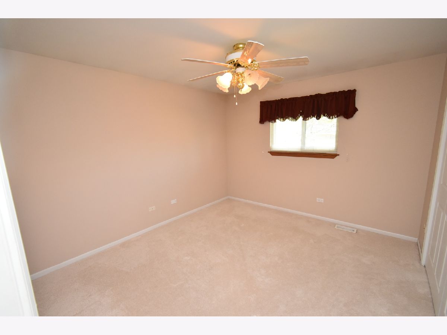
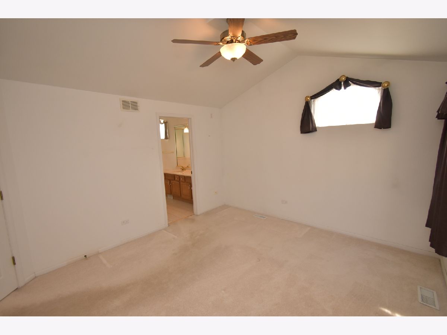
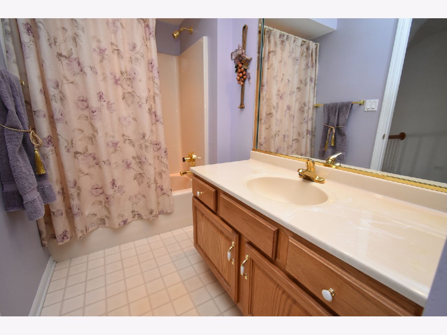
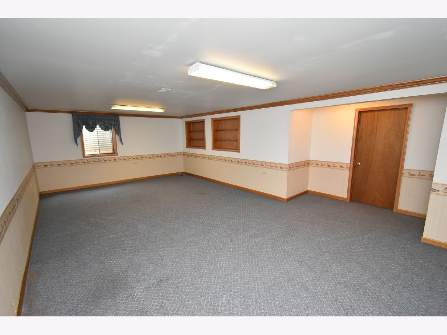
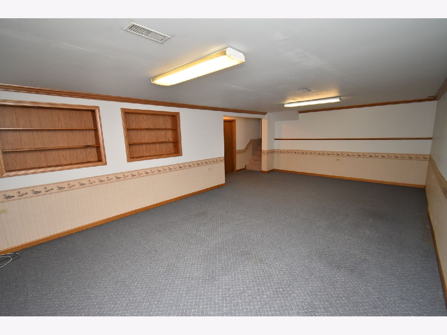
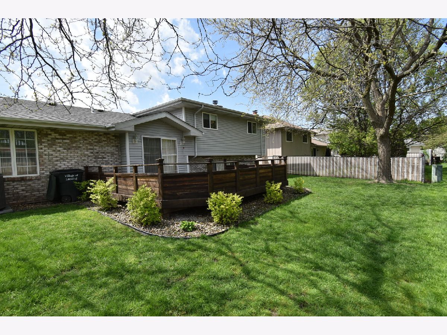
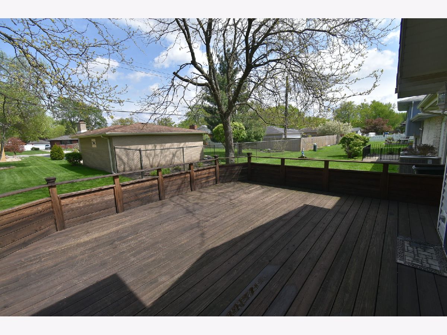
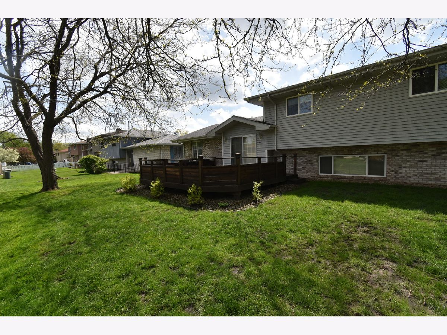
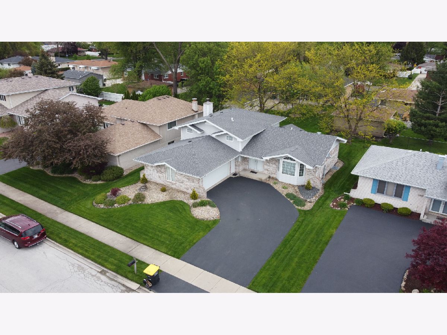
Room Specifics
Total Bedrooms: 4
Bedrooms Above Ground: 4
Bedrooms Below Ground: 0
Dimensions: —
Floor Type: Carpet
Dimensions: —
Floor Type: Carpet
Dimensions: —
Floor Type: Carpet
Full Bathrooms: 3
Bathroom Amenities: Whirlpool,Separate Shower,Double Sink
Bathroom in Basement: 0
Rooms: Recreation Room
Basement Description: Finished
Other Specifics
| 2.5 | |
| — | |
| Side Drive | |
| Deck | |
| — | |
| 63X117 | |
| — | |
| Full | |
| Vaulted/Cathedral Ceilings, Wood Laminate Floors, Walk-In Closet(s) | |
| Range, Microwave, Dishwasher, Refrigerator, Washer, Dryer, Disposal | |
| Not in DB | |
| Sidewalks, Street Paved | |
| — | |
| — | |
| Wood Burning, Gas Starter |
Tax History
| Year | Property Taxes |
|---|---|
| 2020 | $5,100 |
Contact Agent
Nearby Similar Homes
Nearby Sold Comparables
Contact Agent
Listing Provided By
McColly Real Estate


