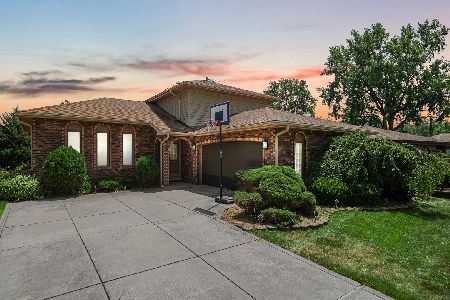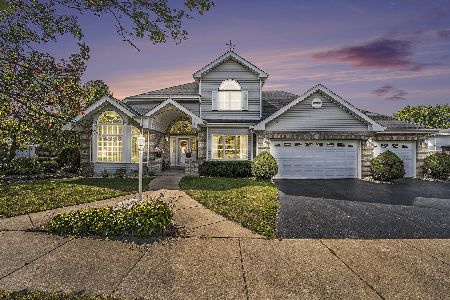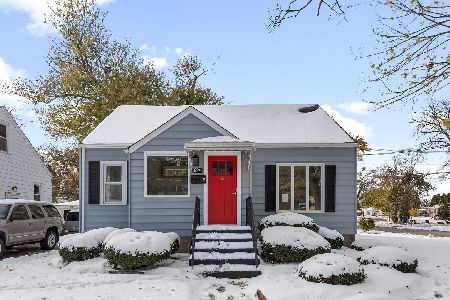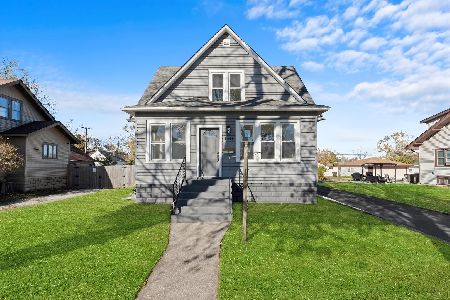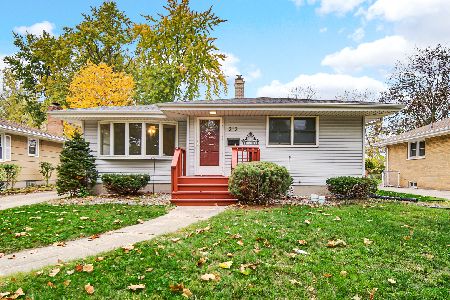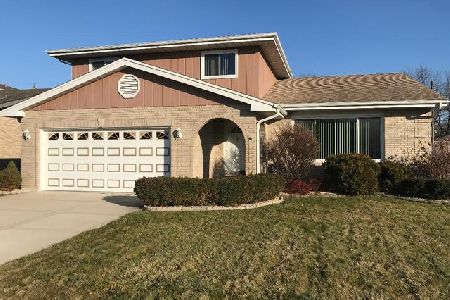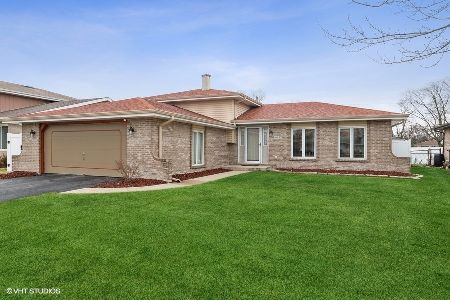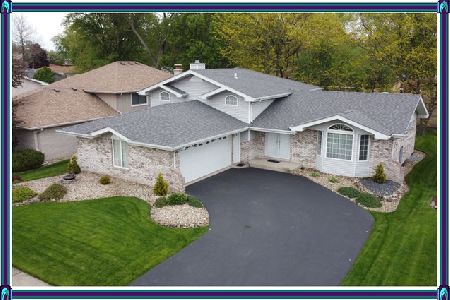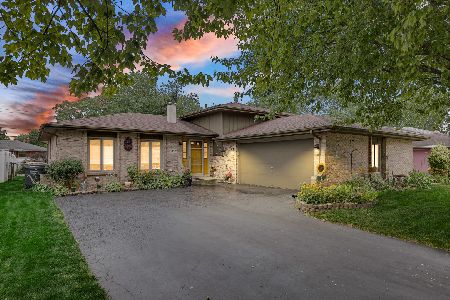18445 Willow Lane, Lansing, Illinois 60438
$270,000
|
Sold
|
|
| Status: | Closed |
| Sqft: | 2,400 |
| Cost/Sqft: | $115 |
| Beds: | 3 |
| Baths: | 3 |
| Year Built: | 1991 |
| Property Taxes: | $7,764 |
| Days On Market: | 1761 |
| Lot Size: | 0,16 |
Description
MULTIPLE OFFERS RECEIVED. HIGHEST & BEST DUE BY 10PM ON SUNDAY 3/21. Incredible Opportunity to own a Charming 3 Bedroom, 2.5 Bath Forester Quad in Lansing! This home truly has it all - Open Floor Plan filled with Natural Light, New Hardwood Floors on the main level, New Carpet & Paint in the Spacious bedrooms, and Large Backyard with a Beautiful Patio. The Gorgeous main level is an Entertainers Dream! The Charming kitchen features Custom Oak Cabinetry with Ceramic Backsplash and all appliances included. The Spectacular sitting room and dining room have Cathedral Ceilings and Skylights. The Cozy living room has a Fireplace with a gas starter and leads out to the Patio, which flows seamlessly into the Beautiful Backyard making it Incredible for Outdoor Entertaining. The Laundry room is located on the main floor for easy access. The second level has 3 Huge Bedrooms, two of which have 2 closets! The Enormous Full Basement has plenty of storage space and could easily be finished for more living space. The 2.5 Car Garage is Attached. Close to Schools, Shopping, Forest Preserve, Golf Courses and Major Highways for an easier Commute. Make this your home today!
Property Specifics
| Single Family | |
| — | |
| Contemporary,Prairie,Quad Level | |
| 1991 | |
| Full | |
| — | |
| No | |
| 0.16 |
| Cook | |
| — | |
| 0 / Not Applicable | |
| None | |
| Lake Michigan | |
| Public Sewer | |
| 11024556 | |
| 30324060140000 |
Nearby Schools
| NAME: | DISTRICT: | DISTANCE: | |
|---|---|---|---|
|
High School
Thornton Fractnl So High School |
215 | Not in DB | |
Property History
| DATE: | EVENT: | PRICE: | SOURCE: |
|---|---|---|---|
| 12 May, 2021 | Sold | $270,000 | MRED MLS |
| 22 Mar, 2021 | Under contract | $275,000 | MRED MLS |
| 17 Mar, 2021 | Listed for sale | $275,000 | MRED MLS |
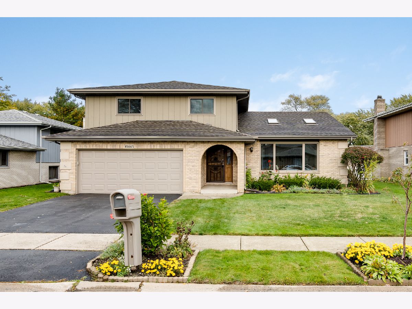
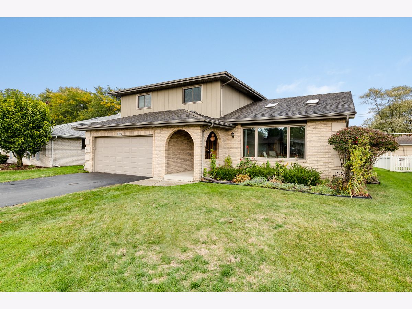
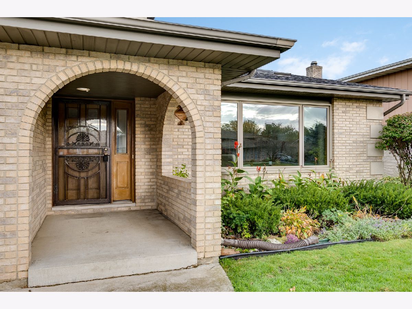
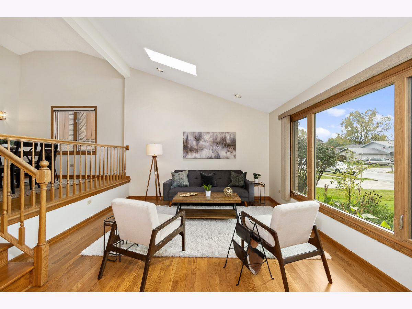
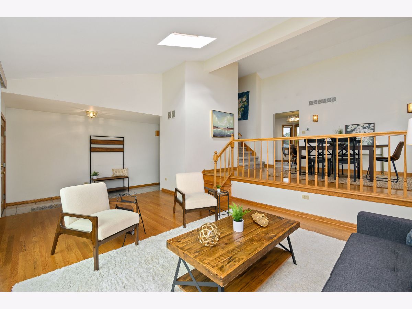
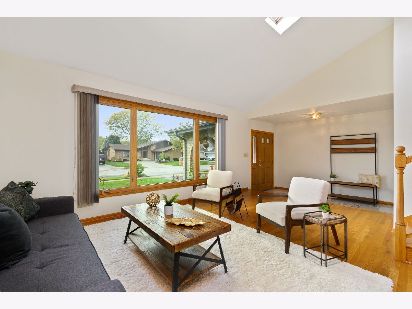
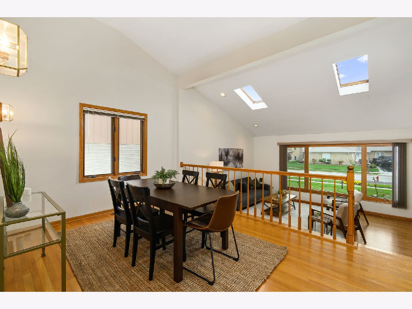
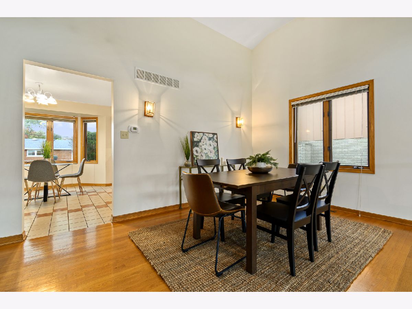
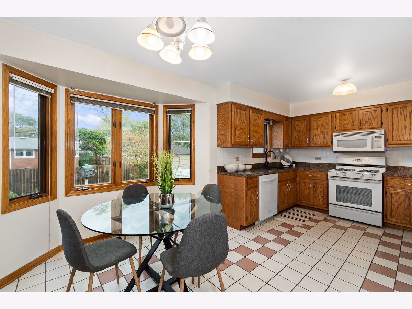
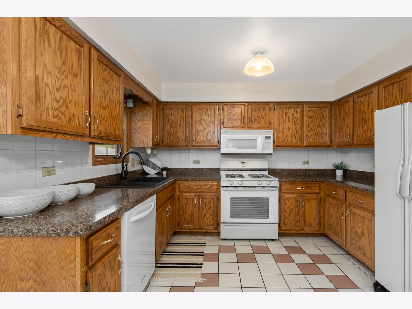
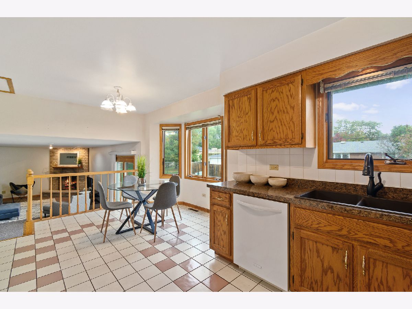
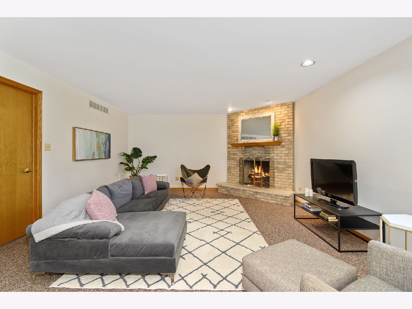
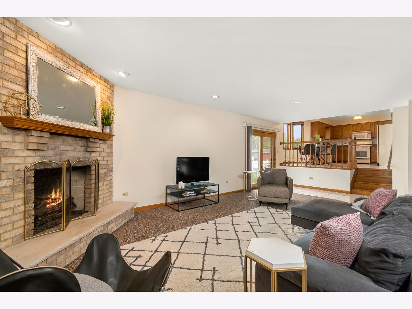
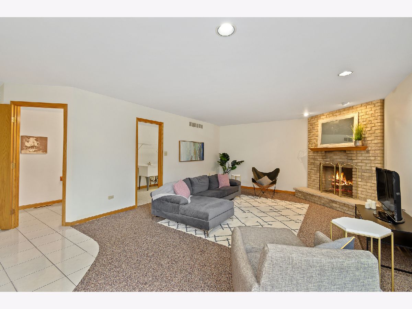
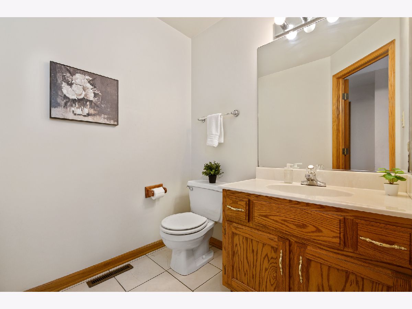
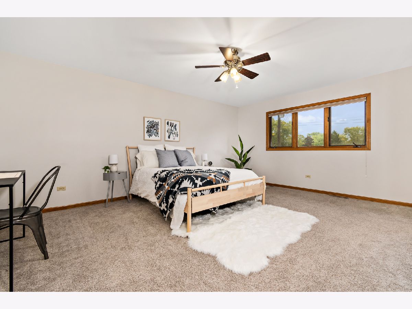
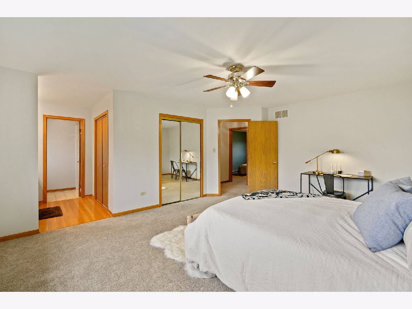
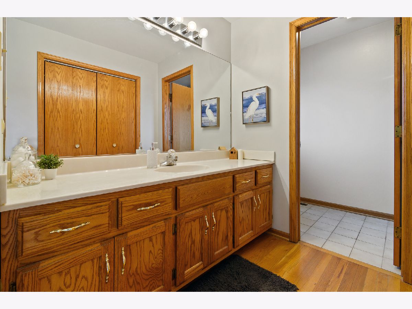
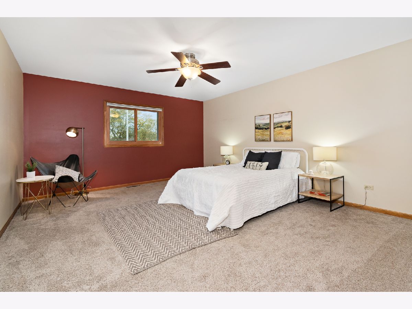
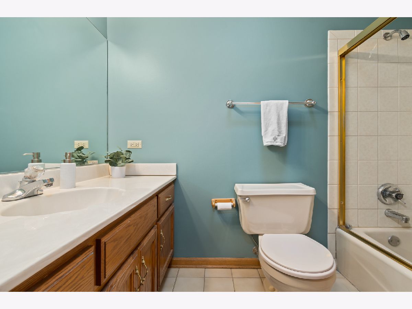
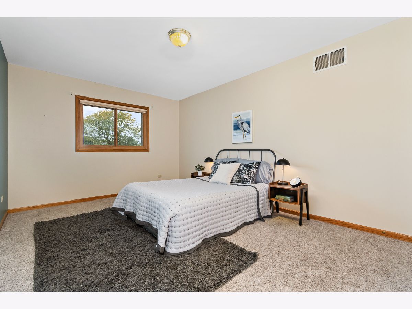
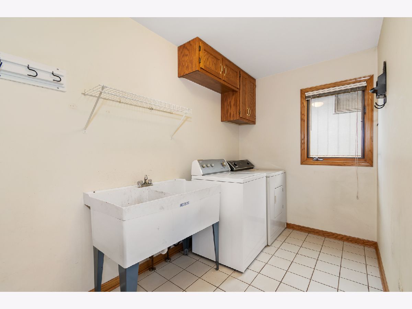
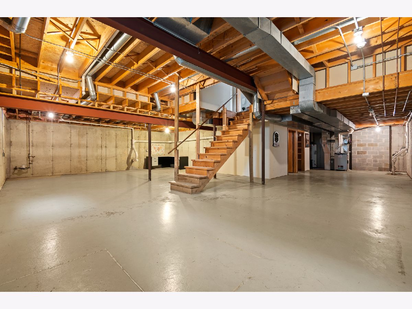
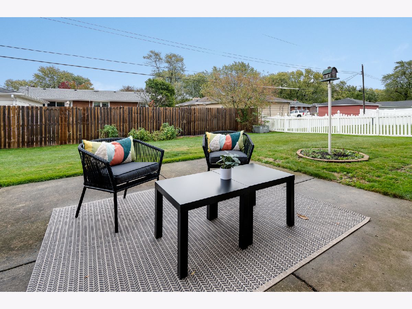
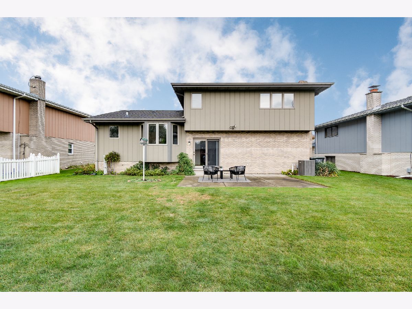
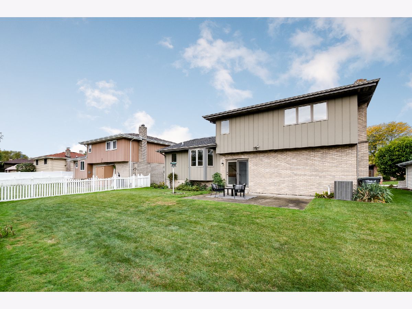
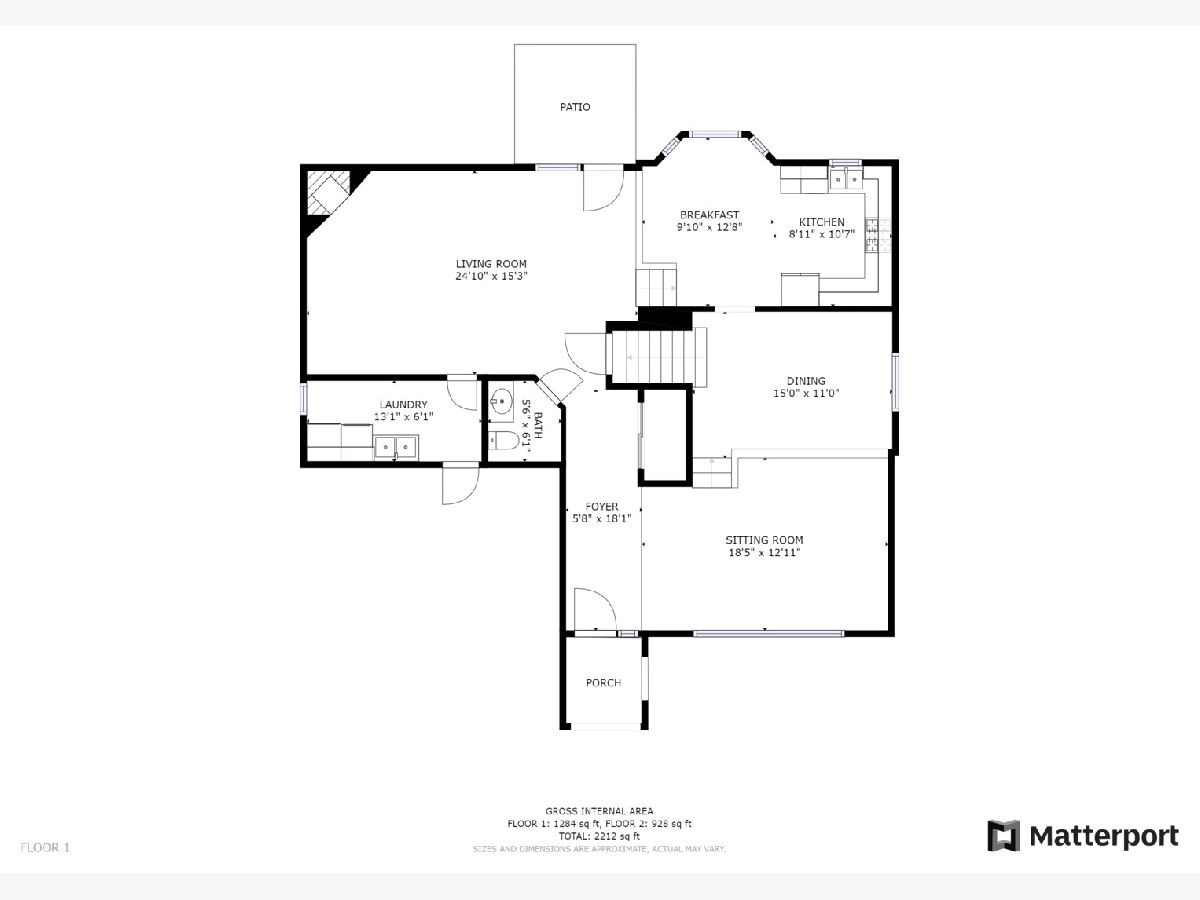
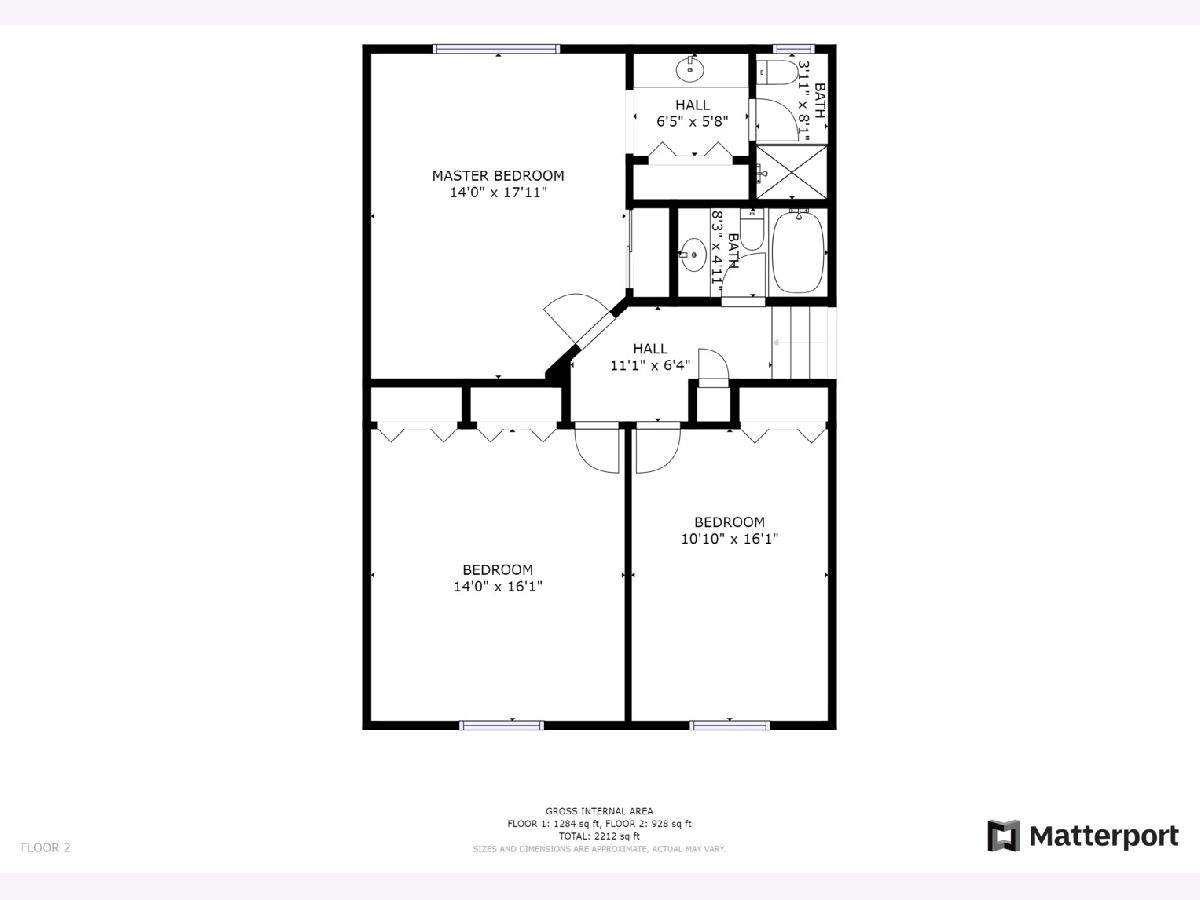
Room Specifics
Total Bedrooms: 3
Bedrooms Above Ground: 3
Bedrooms Below Ground: 0
Dimensions: —
Floor Type: Carpet
Dimensions: —
Floor Type: Carpet
Full Bathrooms: 3
Bathroom Amenities: Separate Shower
Bathroom in Basement: 0
Rooms: Sitting Room,Breakfast Room
Basement Description: Unfinished
Other Specifics
| 2.5 | |
| — | |
| Asphalt | |
| Patio | |
| — | |
| 7056 | |
| — | |
| Full | |
| Vaulted/Cathedral Ceilings, Skylight(s), Hardwood Floors, First Floor Laundry, Some Carpeting, Separate Dining Room | |
| Range, Microwave, Dishwasher, Refrigerator, Washer, Dryer, Disposal | |
| Not in DB | |
| Sidewalks, Street Paved | |
| — | |
| — | |
| Wood Burning, Gas Log, Gas Starter |
Tax History
| Year | Property Taxes |
|---|---|
| 2021 | $7,764 |
Contact Agent
Nearby Similar Homes
Nearby Sold Comparables
Contact Agent
Listing Provided By
John Berdan


