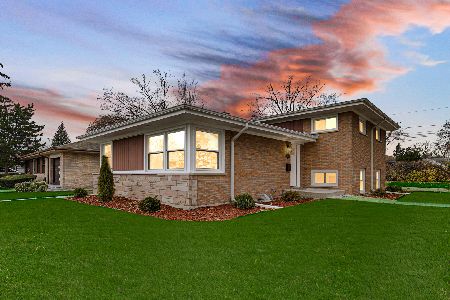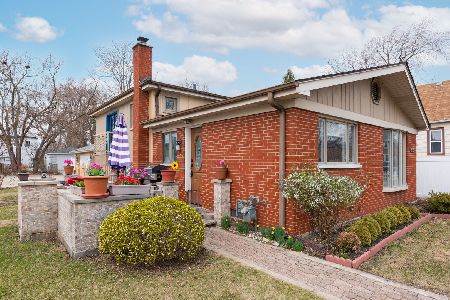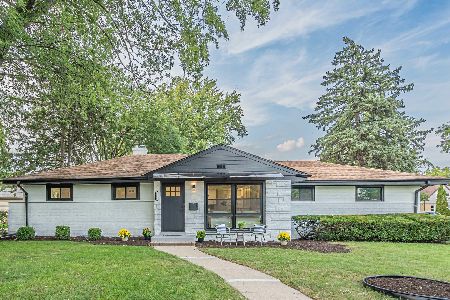1844 Everett Avenue, Des Plaines, Illinois 60018
$345,200
|
Sold
|
|
| Status: | Closed |
| Sqft: | 1,141 |
| Cost/Sqft: | $280 |
| Beds: | 3 |
| Baths: | 2 |
| Year Built: | 1961 |
| Property Taxes: | $3,363 |
| Days On Market: | 652 |
| Lot Size: | 0,00 |
Description
This charming all-brick ranch home sits on a spacious corner 133x65ft lot.The home features a generously sized living room, eat in Kitchen and newly refinished hardwood floors throughout much of the main level. The three bedrooms and 2 baths(1 in basement) offer a total of 1141 square feet, plus a full basement that includes another possible kitchen and a cozy brick fireplace. House was just freshly painted too. The property is located within the South Elementary, Iroquois Middle School, and Maine West High School districts. The partly fenced backyard includes a storage shed, and the home boasts newer HVAC and water heater, along with an oversized attached garage with additional storage space above. This wonderful home presents great potential for personalization and is conveniently situated near numerous amenities, entertainment options, and shopping centers such as Rosemont, Woodfield, and Golf Mill. Additionally, the area is surrounded by a beautiful forest preserve with a lake, paths, a dog park, and a river trail, providing plenty of outdoor recreational opportunities.Property is being sold AS-IS.
Property Specifics
| Single Family | |
| — | |
| — | |
| 1961 | |
| — | |
| — | |
| No | |
| — |
| Cook | |
| — | |
| — / Not Applicable | |
| — | |
| — | |
| — | |
| 12019590 | |
| 09281120220000 |
Nearby Schools
| NAME: | DISTRICT: | DISTANCE: | |
|---|---|---|---|
|
Grade School
South Elementary School |
62 | — | |
|
Middle School
Iroquois Community School |
62 | Not in DB | |
|
High School
Maine West High School |
207 | Not in DB | |
Property History
| DATE: | EVENT: | PRICE: | SOURCE: |
|---|---|---|---|
| 30 Apr, 2024 | Sold | $345,200 | MRED MLS |
| 13 Apr, 2024 | Under contract | $319,900 | MRED MLS |
| 10 Apr, 2024 | Listed for sale | $319,900 | MRED MLS |
| 23 Oct, 2024 | Sold | $540,000 | MRED MLS |
| 10 Sep, 2024 | Under contract | $599,000 | MRED MLS |
| 7 Sep, 2024 | Listed for sale | $599,000 | MRED MLS |
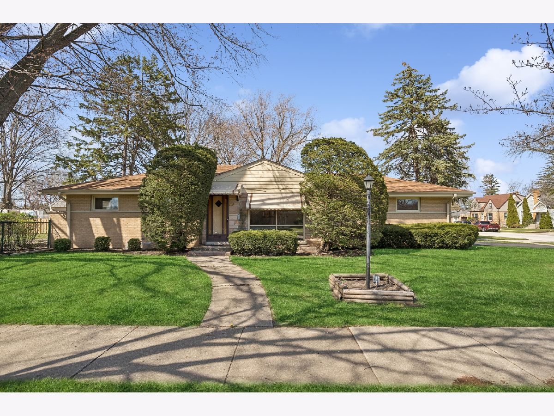
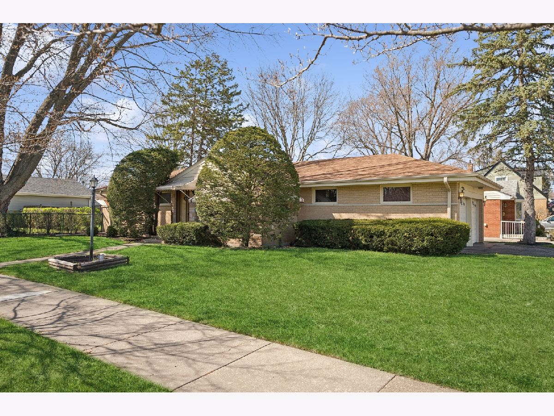
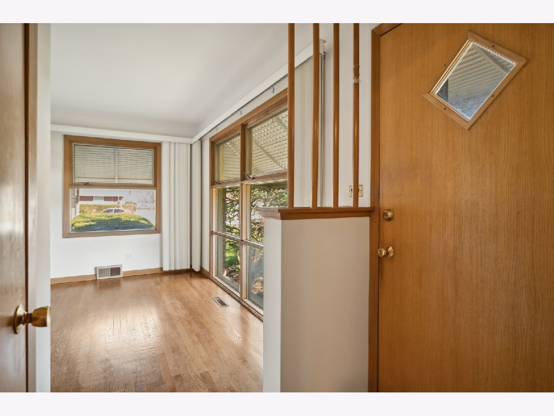
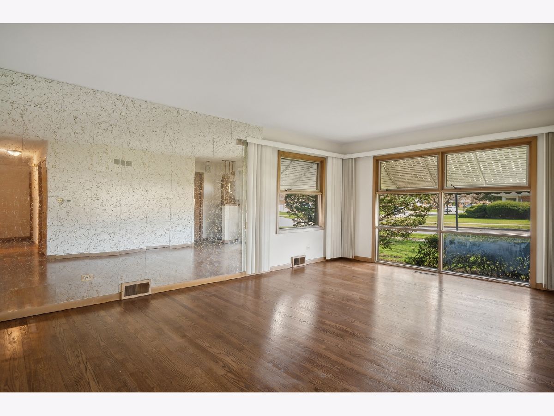
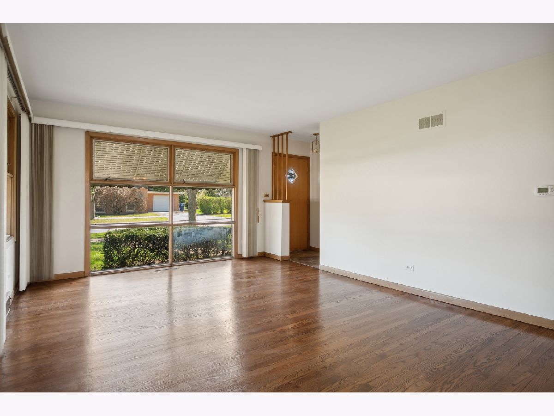
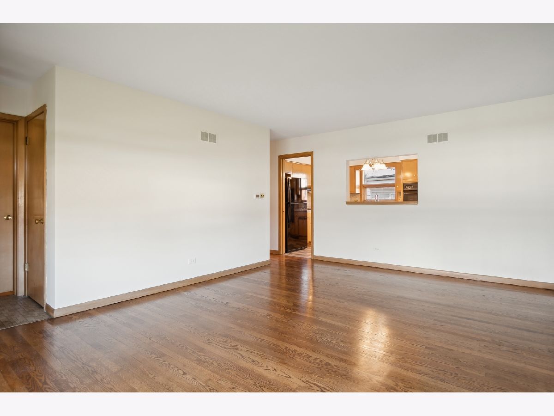
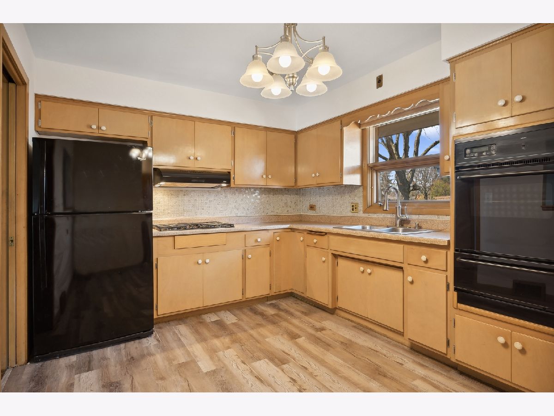
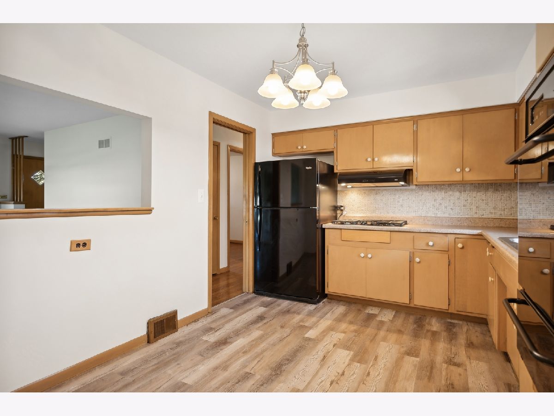
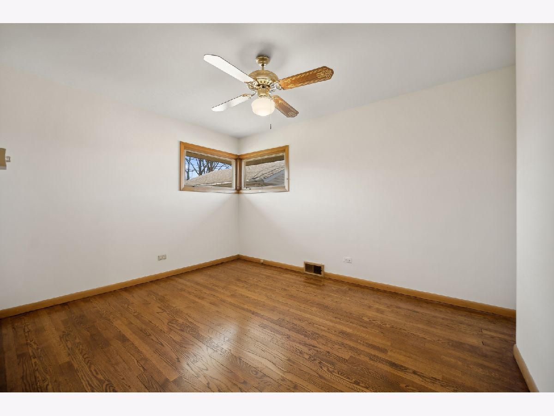
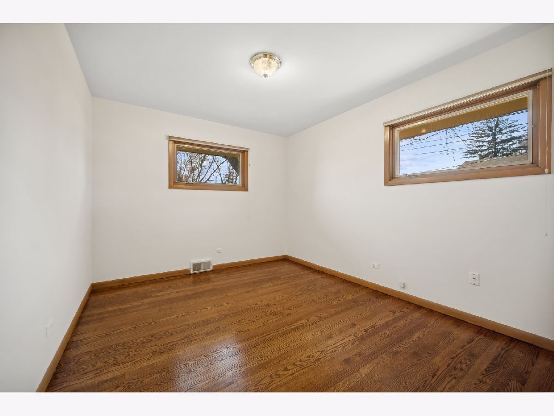
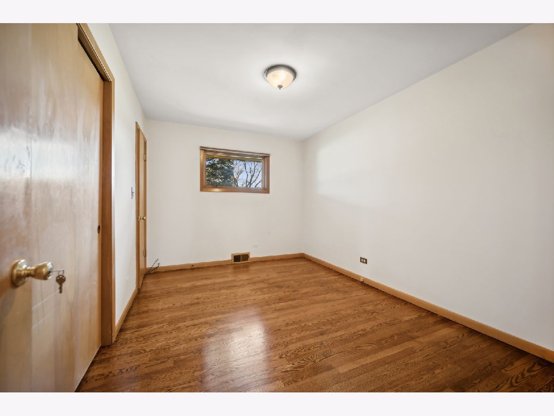
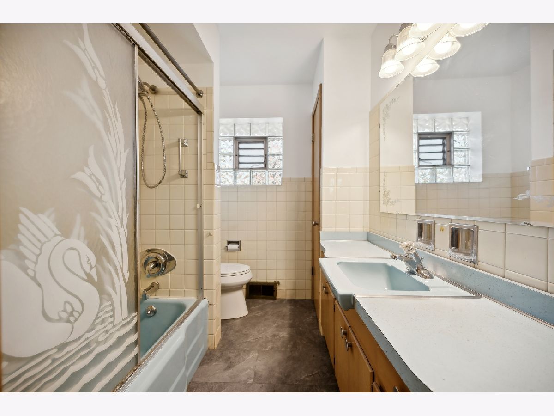
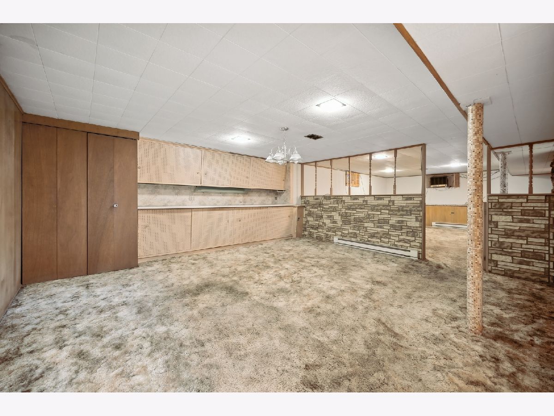
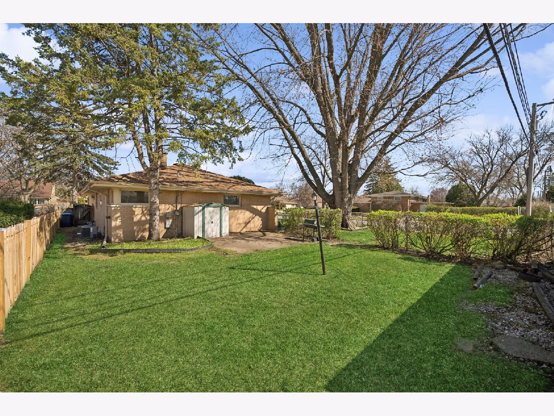
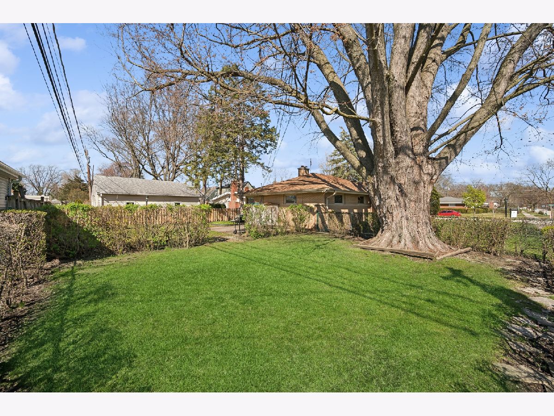
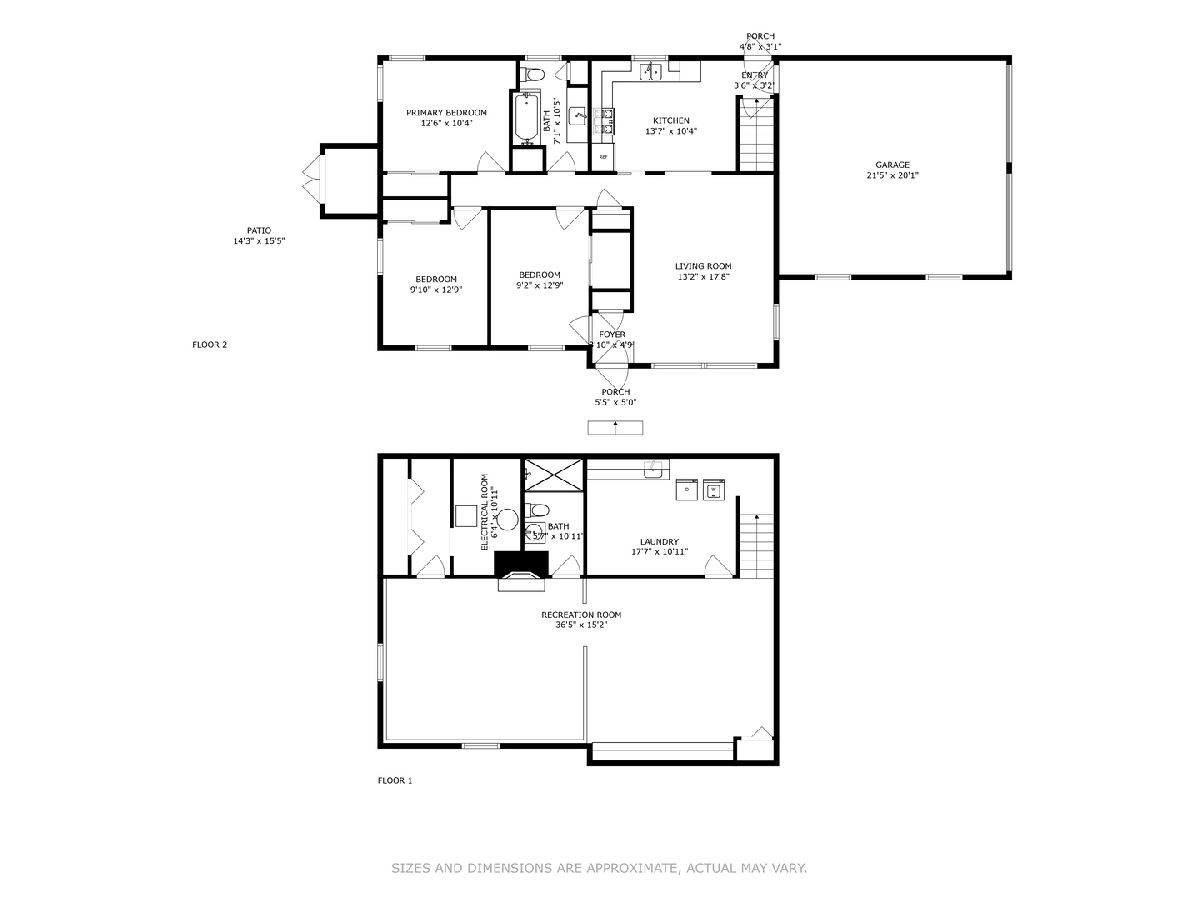
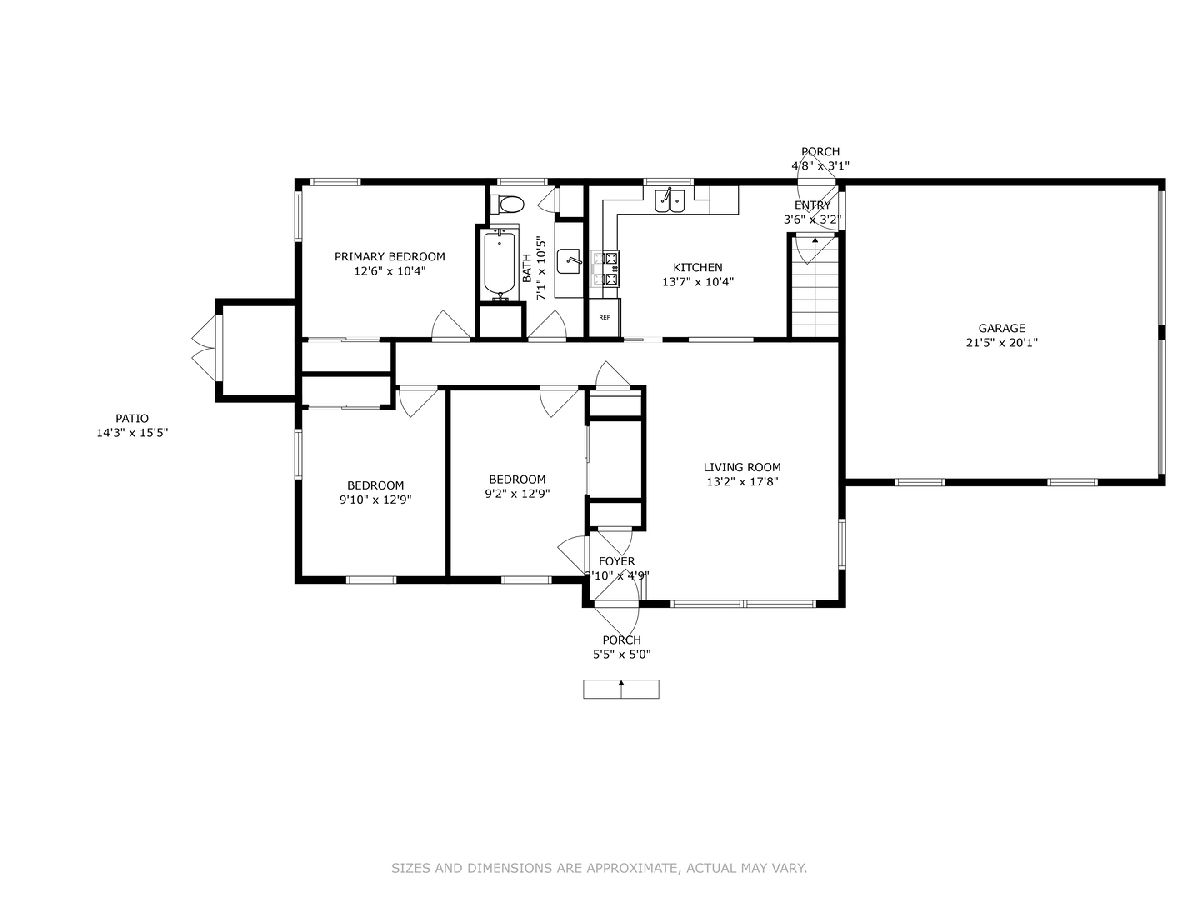
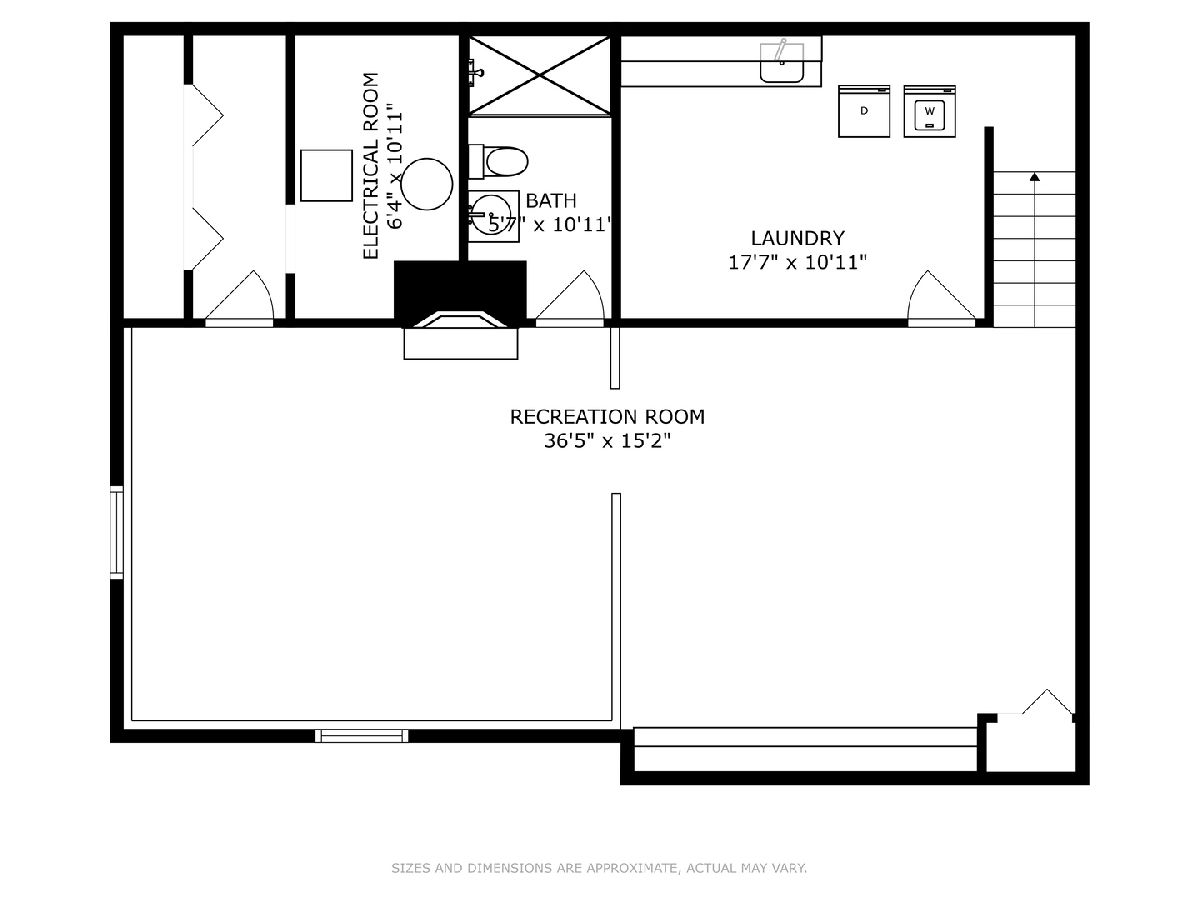
Room Specifics
Total Bedrooms: 3
Bedrooms Above Ground: 3
Bedrooms Below Ground: 0
Dimensions: —
Floor Type: —
Dimensions: —
Floor Type: —
Full Bathrooms: 2
Bathroom Amenities: —
Bathroom in Basement: 1
Rooms: —
Basement Description: Partially Finished,Rec/Family Area,Storage Space
Other Specifics
| 2 | |
| — | |
| Asphalt,Side Drive | |
| — | |
| — | |
| 133X65 | |
| Pull Down Stair | |
| — | |
| — | |
| — | |
| Not in DB | |
| — | |
| — | |
| — | |
| — |
Tax History
| Year | Property Taxes |
|---|---|
| 2024 | $3,363 |
Contact Agent
Nearby Similar Homes
Nearby Sold Comparables
Contact Agent
Listing Provided By
Compass

