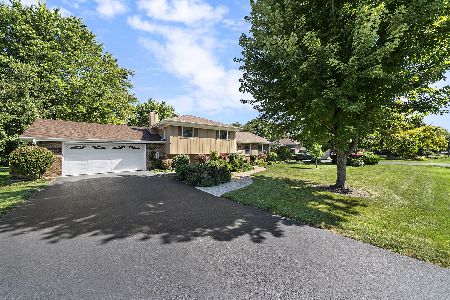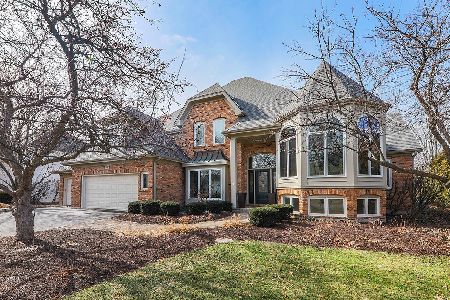1844 Robert Lane, Naperville, Illinois 60564
$740,000
|
Sold
|
|
| Status: | Closed |
| Sqft: | 3,655 |
| Cost/Sqft: | $205 |
| Beds: | 4 |
| Baths: | 4 |
| Year Built: | 1995 |
| Property Taxes: | $12,494 |
| Days On Market: | 1922 |
| Lot Size: | 0,84 |
Description
BRILLIANT STYLE MATTERS. THE COMBINATION OF REFINED LUXURY & EXQUISITE FULLY RENOVATED QUALITY IN THIS ONE-OF-A-KIND Nearly 1 acre lot Professionally landscaped ( with over $100,000 in landscape improvements) EXECUTIVE HOME ONLY FEW WILL GET TO APPRECIATE! The perfect " Zoom room" with adjacent first floor full bath. NEWER Marvin Windows-2009. NEW Roof 2015. NEW Cedar & Painted 2020. New Furnace (Infrared germ system)2020. New AC- 2013. New H2O-2015. NEW Garage doors are only a few of the "NEW" Items. The BIG Highlights are - LOWER LEVEL! YOU WILL NOT VIEW A LOWER LEVEL LIKE THIS ONE. Hard to describe- OUTSTANDING- Enter through a $4000 Custom Wood & Iron door into the lower level-**HEATED HARDWOOD FLOORING**CUSTOM LIGHTING**HOLE IN THE WALL FIREPLACE**CUSTOM AV/GAMING AREA-3 TV'S MATRIX WATCH ANY DEVICE ON ANY SCREEN**CUSTOM MURPHY BED**WINE CELLAR W/STAINLESS VINTAGE VIEW WINE RACKS**HIDDEN DOOR**BEER FRIDGE**WINE FRIDGE**ICE MAKER** MICROWAVE**SINK**LIGHTED CABINETS**FULL BATH! Searching to put in the #1 item POOL? There is room! Do you need outdoor workout space...Room for that also! Now let's go back to the MAIN LEVEL. Formal Dining room & Living room showcases Custom wall Treatments , Outrageously beautiful Quality Lighting & Dental mouldings. First Floor Zoom Room features numerous built-ins, Premium granite and Pella Patio Door and adjacent to Full bath. 2-Story Family Room. Kitchen - NEW Stovetop,New Dishwasher and Double Oven 2020. Warmth of Maple cabinetry. Front & Back staircases to 2nd level. Master Retreat on the SECOND floor is incredible- Custom built-ins- Custom Draperies & lighting. Master Bathroom - STEAM shower-Heated flooring- Heated towel drawer- Custom skylight automated - Instant hot water and Jet tub has automatic clean system ! ALL bathrooms have been RENOVATED. 4 bedrooms on the second floor! Another UNIQUE ATTRIBUTE IS-The ATTIC has over 1400 square feet of attic storage with an ATTIC lift!! Deck Wood updated and stained 2020. Outside Cedar replaced/ painted 2020. In the HEATED garage, a Dog bath and epoxy flooring! security rich window well covers, Invisible dog fence , Sprinkler system , basketball hoop and New mailbox rounds out this beauty! River run club Bond is included also. Welcome home!
Property Specifics
| Single Family | |
| — | |
| Traditional | |
| 1995 | |
| Full | |
| — | |
| No | |
| 0.84 |
| Will | |
| River Run | |
| 1275 / Annual | |
| Clubhouse,Exercise Facilities,Pool | |
| Lake Michigan | |
| Public Sewer | |
| 10908651 | |
| 0701141080010000 |
Nearby Schools
| NAME: | DISTRICT: | DISTANCE: | |
|---|---|---|---|
|
Grade School
Graham Elementary School |
204 | — | |
|
Middle School
Crone Middle School |
204 | Not in DB | |
|
High School
Neuqua Valley High School |
204 | Not in DB | |
Property History
| DATE: | EVENT: | PRICE: | SOURCE: |
|---|---|---|---|
| 31 Mar, 2021 | Sold | $740,000 | MRED MLS |
| 20 Jan, 2021 | Under contract | $750,000 | MRED MLS |
| 17 Oct, 2020 | Listed for sale | $750,000 | MRED MLS |
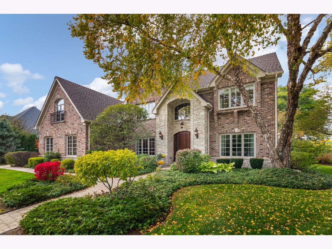
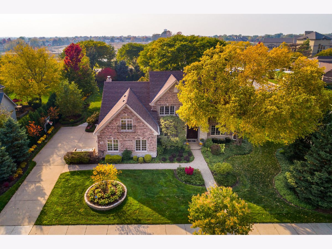
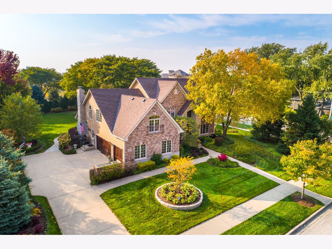
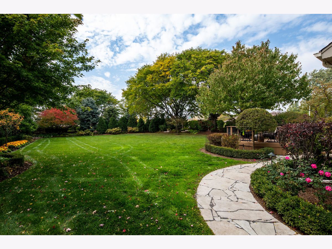
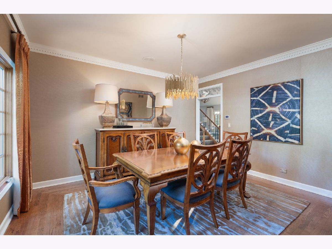
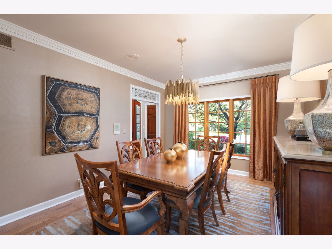
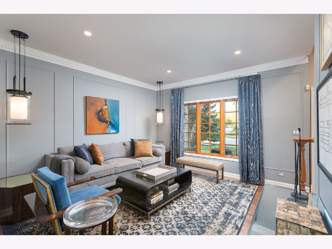
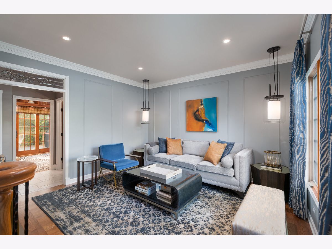
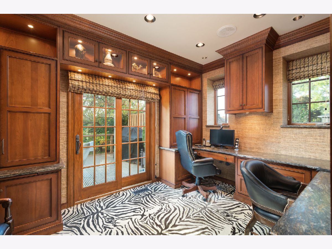
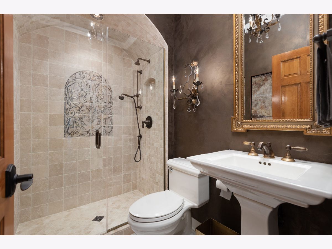
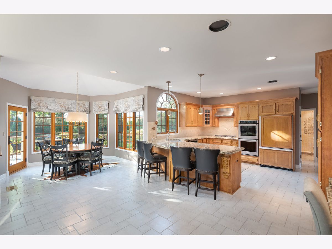
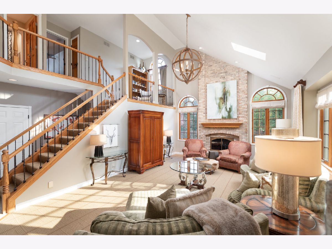
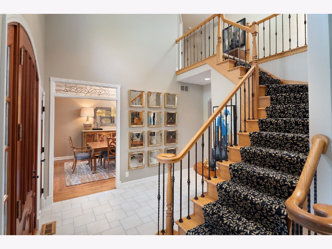
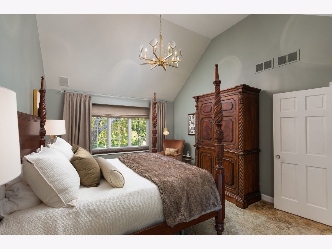
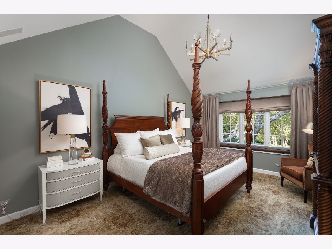
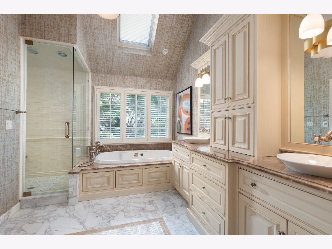
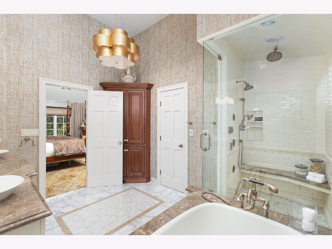
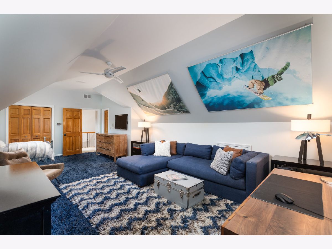
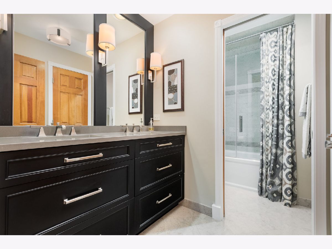
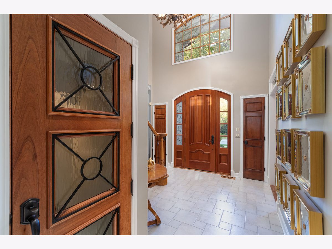
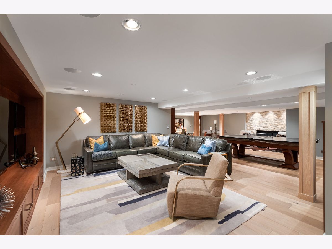
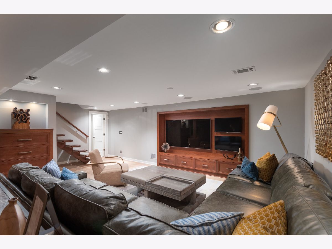
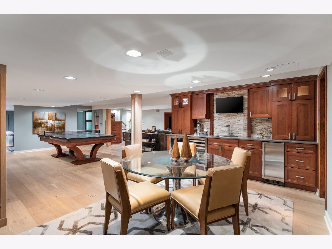
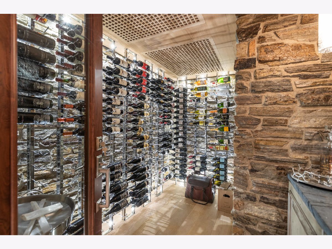
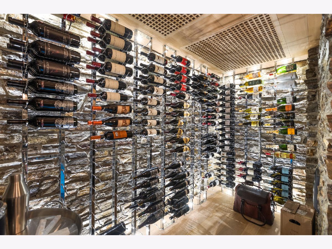
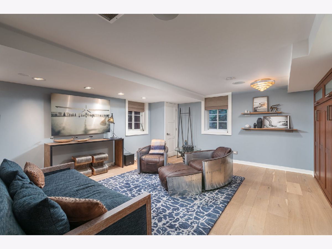
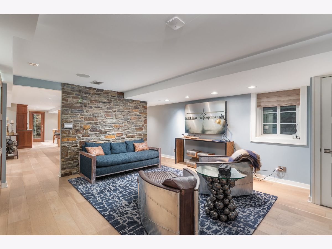
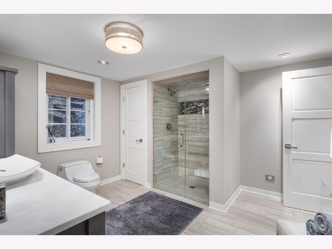
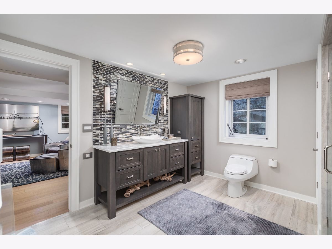
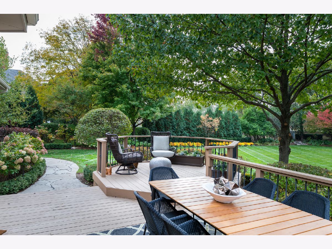
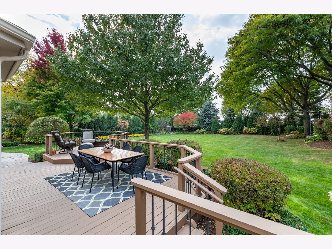
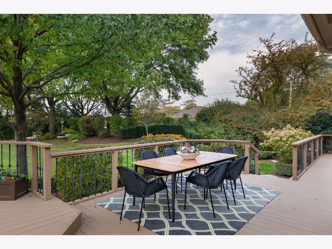
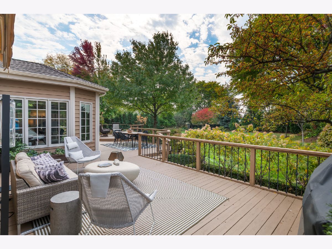
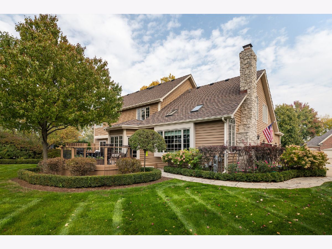
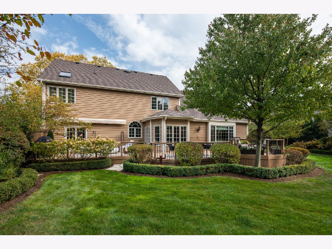
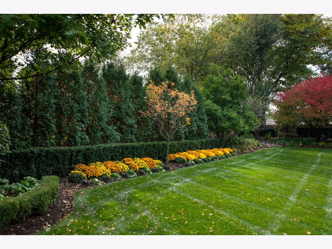
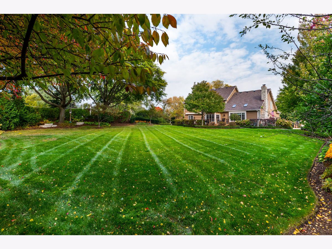
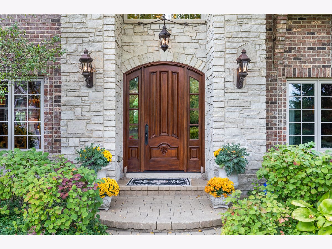
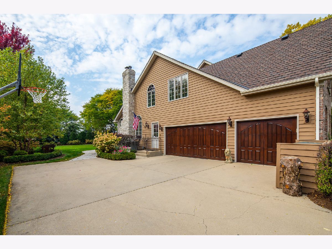
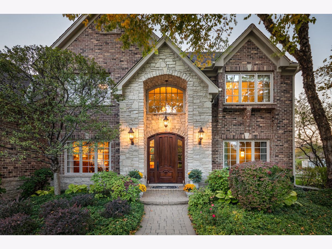
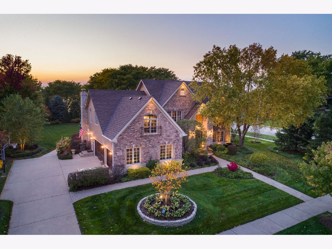
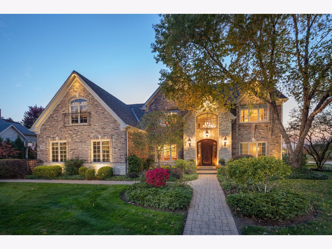
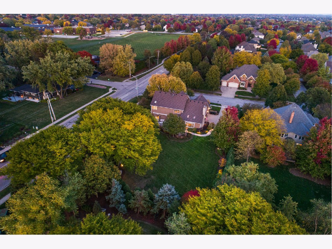
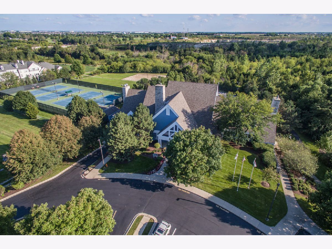
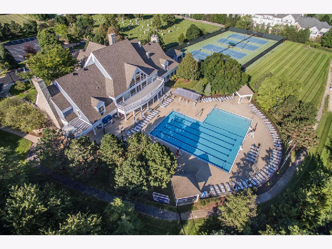
Room Specifics
Total Bedrooms: 5
Bedrooms Above Ground: 4
Bedrooms Below Ground: 1
Dimensions: —
Floor Type: Carpet
Dimensions: —
Floor Type: Carpet
Dimensions: —
Floor Type: Carpet
Dimensions: —
Floor Type: —
Full Bathrooms: 4
Bathroom Amenities: Separate Shower,Steam Shower,Double Sink,Double Shower
Bathroom in Basement: 1
Rooms: Bedroom 5,Breakfast Room,Office,Attic,Recreation Room,Media Room,Foyer,Other Room,Loft
Basement Description: Finished
Other Specifics
| 3 | |
| — | |
| Concrete | |
| Deck, Invisible Fence | |
| Corner Lot,Landscaped,Mature Trees,Backs to Trees/Woods,Fence-Invisible Pet,Outdoor Lighting | |
| 134.9X270.3X134.9X271.8 | |
| Full,Pull Down Stair | |
| Full | |
| Vaulted/Cathedral Ceilings, Skylight(s), Bar-Wet, Hardwood Floors, Heated Floors, First Floor Laundry, First Floor Full Bath, Built-in Features, Walk-In Closet(s) | |
| Double Oven, Microwave, Dishwasher, Refrigerator, Washer, Dryer, Disposal, Cooktop, Range Hood | |
| Not in DB | |
| Clubhouse, Park, Pool, Tennis Court(s), Curbs, Sidewalks, Street Lights, Street Paved | |
| — | |
| — | |
| — |
Tax History
| Year | Property Taxes |
|---|---|
| 2021 | $12,494 |
Contact Agent
Nearby Similar Homes
Nearby Sold Comparables
Contact Agent
Listing Provided By
Baird & Warner




