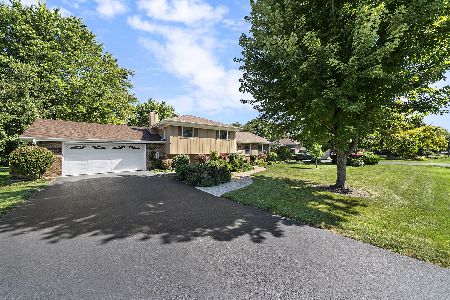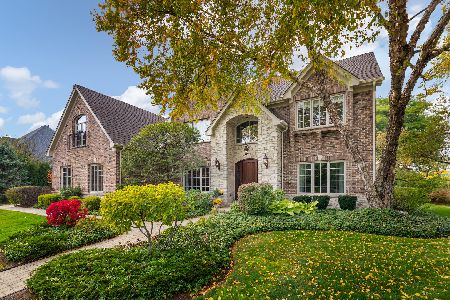1840 Robert Lane, Naperville, Illinois 60564
$790,000
|
Sold
|
|
| Status: | Closed |
| Sqft: | 4,288 |
| Cost/Sqft: | $181 |
| Beds: | 4 |
| Baths: | 4 |
| Year Built: | 1994 |
| Property Taxes: | $16,202 |
| Days On Market: | 1420 |
| Lot Size: | 0,63 |
Description
UNIQUE EXECUTIVE HOME - RIVER RUN POOL COMMUNITY - FORMER MODEL HOME! Beautiful home w many architectural angles! Elegant two story 17' foyer w direct views of the backyard, an open dining room w bay window, decorative ceiling, a side staircase stops halfway to huge rounded office/den/art room-your call-w double door entry, 14' ceiling, floor to ceiling windows, built-ins. Staircase continues to second floor loft w open views of foyer & living room. Enjoy step down family room w 10' ceilings, large bay window, beautiful fireplace w built-ins & hardwood floors. Formal living room boasts 17' ceilings, a second beautiful fireplace & large window views of the backyard. Gourmet kitchen renovated w huge island, great workspace, loads of cabinets, quartz countertops, butler area & tablespace. Huge primary suite w his/her walk-in closets, high ceilings, loads of windows for natural light w a private updated modern spa bath w separate bath & walk-in shower, heated floors, new custom cabinetry, beautiful circular ceiling - WOW, you have to see! Three large bedrooms, two w walk-in closets and access to full bath and second back staircase. Full finished basement (no crawl) w large rounded room w 11' ceiling, rec room, full bath, bedroom, exercise room & loads of storage. Natural light throughout entire home & freshly painted. Great curb appeal, large backyard w burm, paver patio - so much to see, will not disappoint! Located in pool, clubhouse community - indoor & outdoor pool, exercise room! WELCOME HOME!
Property Specifics
| Single Family | |
| — | |
| — | |
| 1994 | |
| — | |
| CUSTOM | |
| No | |
| 0.63 |
| Will | |
| River Run | |
| 1375 / Annual | |
| — | |
| — | |
| — | |
| 11332418 | |
| 0701141080020000 |
Nearby Schools
| NAME: | DISTRICT: | DISTANCE: | |
|---|---|---|---|
|
Grade School
Graham Elementary School |
204 | — | |
|
Middle School
Crone Middle School |
204 | Not in DB | |
|
High School
Neuqua Valley High School |
204 | Not in DB | |
Property History
| DATE: | EVENT: | PRICE: | SOURCE: |
|---|---|---|---|
| 4 Apr, 2022 | Sold | $790,000 | MRED MLS |
| 5 Mar, 2022 | Under contract | $775,000 | MRED MLS |
| 3 Mar, 2022 | Listed for sale | $775,000 | MRED MLS |
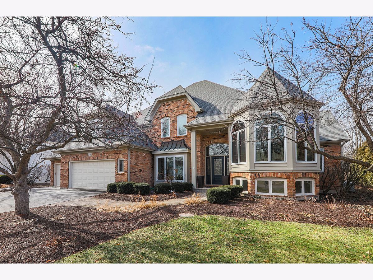
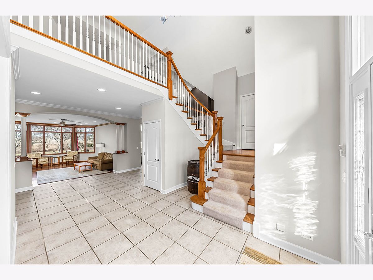
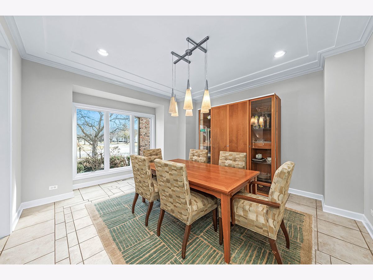
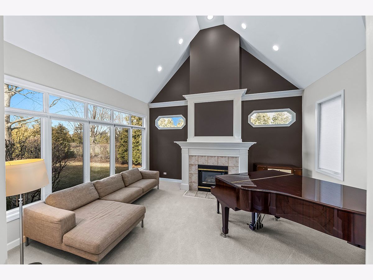
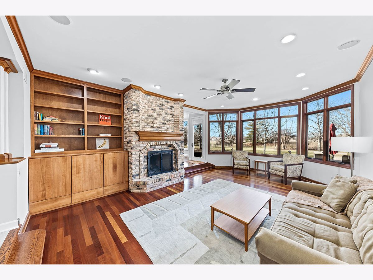
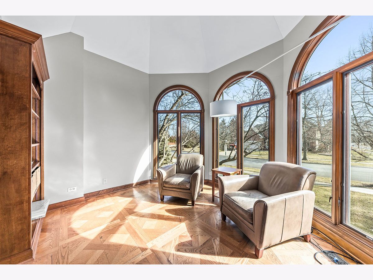
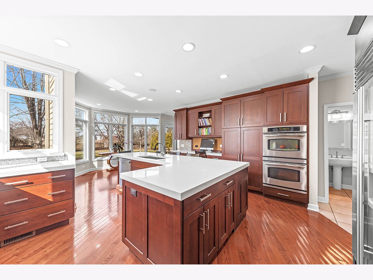
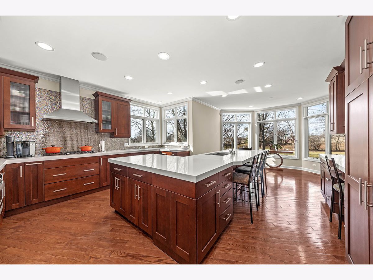
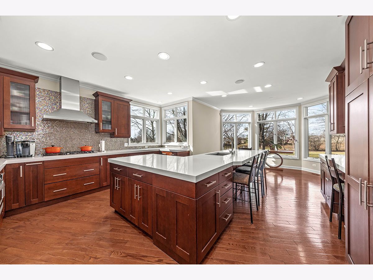
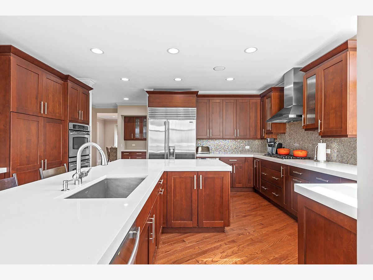
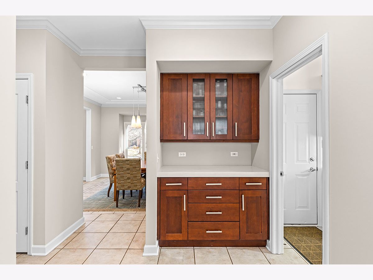
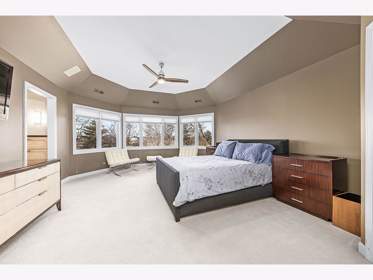
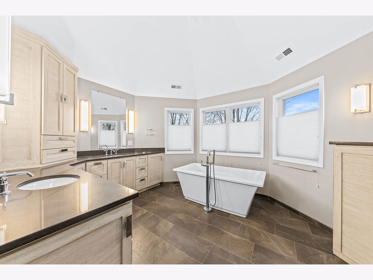
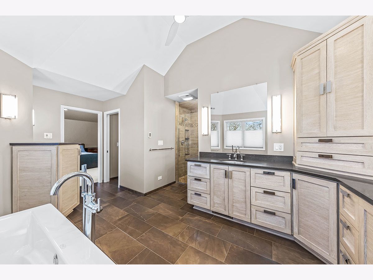
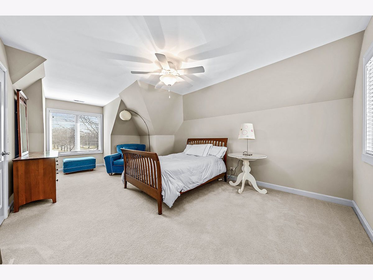
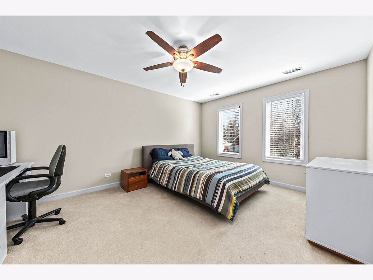
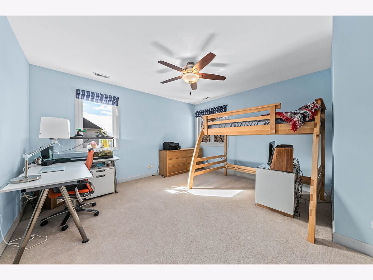
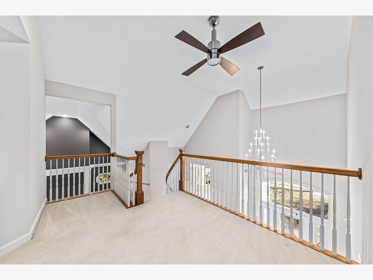
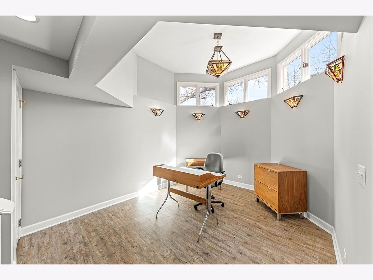
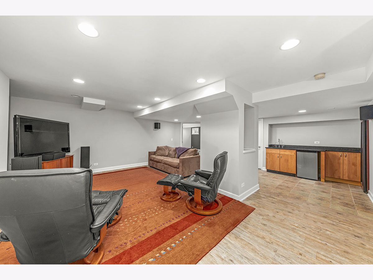
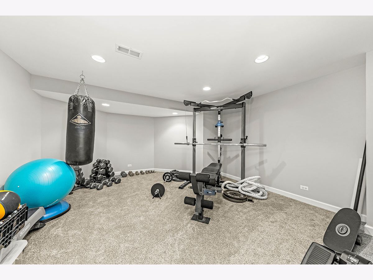
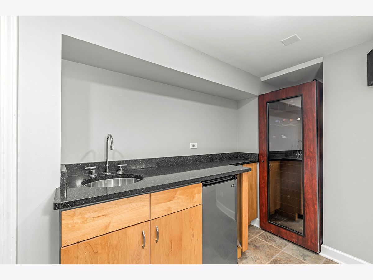
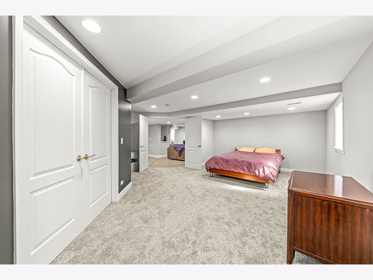
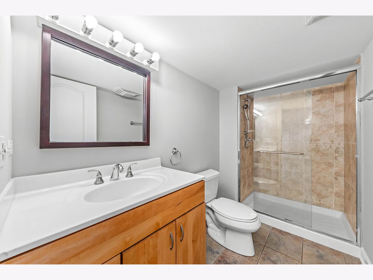
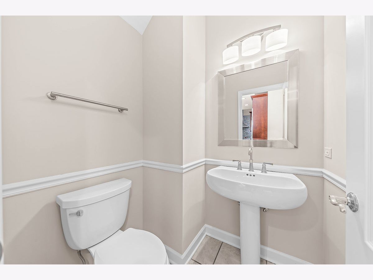
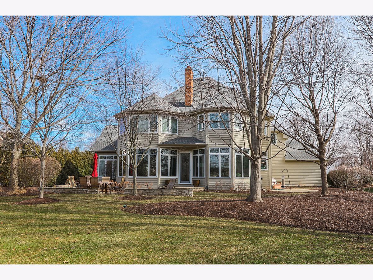
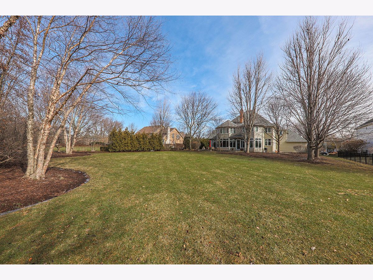
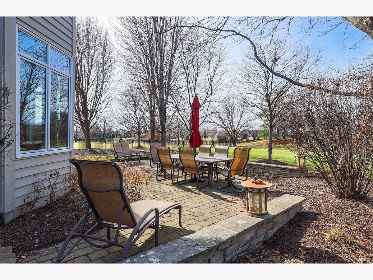
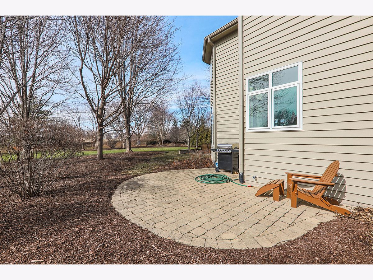
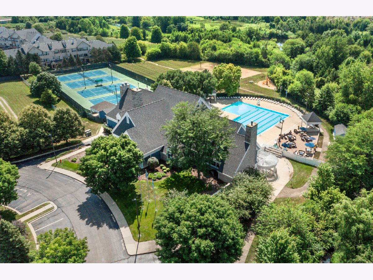
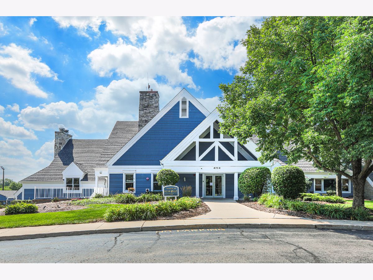
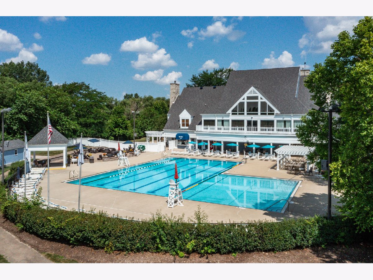
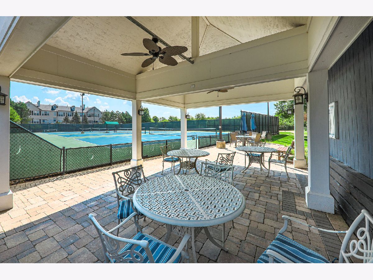
Room Specifics
Total Bedrooms: 5
Bedrooms Above Ground: 4
Bedrooms Below Ground: 1
Dimensions: —
Floor Type: —
Dimensions: —
Floor Type: —
Dimensions: —
Floor Type: —
Dimensions: —
Floor Type: —
Full Bathrooms: 4
Bathroom Amenities: Separate Shower,Double Sink
Bathroom in Basement: 1
Rooms: —
Basement Description: Finished,Rec/Family Area,Sleeping Area,Storage Space
Other Specifics
| 3 | |
| — | |
| Concrete | |
| — | |
| — | |
| 100 X 272.9 X 100 X 271.8 | |
| — | |
| — | |
| — | |
| — | |
| Not in DB | |
| — | |
| — | |
| — | |
| — |
Tax History
| Year | Property Taxes |
|---|---|
| 2022 | $16,202 |
Contact Agent
Nearby Similar Homes
Nearby Sold Comparables
Contact Agent
Listing Provided By
eXp Realty, LLC




