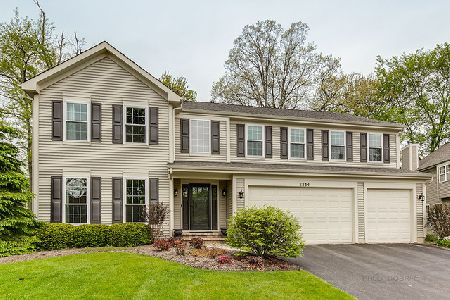1844 Robin Court, Libertyville, Illinois 60048
$446,700
|
Sold
|
|
| Status: | Closed |
| Sqft: | 3,039 |
| Cost/Sqft: | $151 |
| Beds: | 4 |
| Baths: | 3 |
| Year Built: | 1998 |
| Property Taxes: | $15,636 |
| Days On Market: | 2595 |
| Lot Size: | 0,27 |
Description
3039 SQ FT w/60K+ improvements on showy corner lot w/W exposure across the back-where we live! Open concept floorplan w/2 story FOY to greet family & friends open to formal LR & DR-perfect for entertaining! 1st FLR Den perfect for home office! Island KIT w/granite & new SS APPLS '18 open to BRKFST RM & huge, newly carpeted FR '18 w/FP overlooking private backyard w/patio for outdoor living! Updated Powder RM & convenient 1st FLR LDY RM + Storage RM. Open staircase rises to spacious BRS INCL Vaulted MBR w/French doors, Sitting RM & luxurious new 5 piece MBB '14! Hall bath is updated, too! FIN BAS REC RM & EXE RM '18+crawl space for plenty of storage! Freshly painted w/neutral decor & white 6 panel DRS & TRM for your move-in pleasure+new light fixtures in & out! New roof, sump & backup'14+new furnace & A/C'15 for your peace of mind! Ideally located near I-94, award-winning Oak Grove schools & Forest Preserve-path to park/playground, basketball & tennis! Enjoy this rich quality of life!
Property Specifics
| Single Family | |
| — | |
| Traditional | |
| 1998 | |
| Partial | |
| BROOKFIELD | |
| No | |
| 0.27 |
| Lake | |
| Regency Woods | |
| 350 / Annual | |
| Insurance | |
| Lake Michigan | |
| Public Sewer | |
| 10252131 | |
| 11022010920000 |
Nearby Schools
| NAME: | DISTRICT: | DISTANCE: | |
|---|---|---|---|
|
Grade School
Oak Grove Elementary School |
68 | — | |
|
Middle School
Oak Grove Elementary School |
68 | Not in DB | |
|
High School
Libertyville High School |
128 | Not in DB | |
Property History
| DATE: | EVENT: | PRICE: | SOURCE: |
|---|---|---|---|
| 30 Apr, 2019 | Sold | $446,700 | MRED MLS |
| 17 Feb, 2019 | Under contract | $459,900 | MRED MLS |
| 18 Jan, 2019 | Listed for sale | $459,900 | MRED MLS |
Room Specifics
Total Bedrooms: 4
Bedrooms Above Ground: 4
Bedrooms Below Ground: 0
Dimensions: —
Floor Type: Carpet
Dimensions: —
Floor Type: Carpet
Dimensions: —
Floor Type: Carpet
Full Bathrooms: 3
Bathroom Amenities: Separate Shower,Double Sink,Garden Tub
Bathroom in Basement: 0
Rooms: Recreation Room,Sitting Room,Exercise Room,Storage,Den
Basement Description: Finished,Crawl
Other Specifics
| 3 | |
| Concrete Perimeter | |
| Asphalt | |
| Patio, Porch | |
| Corner Lot | |
| 85 X 136 | |
| Unfinished | |
| Full | |
| Vaulted/Cathedral Ceilings, Hardwood Floors, First Floor Laundry, Walk-In Closet(s) | |
| Double Oven, Microwave, Dishwasher, Refrigerator, Washer, Dryer, Disposal, Stainless Steel Appliance(s) | |
| Not in DB | |
| Sidewalks, Street Lights, Street Paved | |
| — | |
| — | |
| Wood Burning, Gas Log, Gas Starter |
Tax History
| Year | Property Taxes |
|---|---|
| 2019 | $15,636 |
Contact Agent
Nearby Similar Homes
Nearby Sold Comparables
Contact Agent
Listing Provided By
@properties





