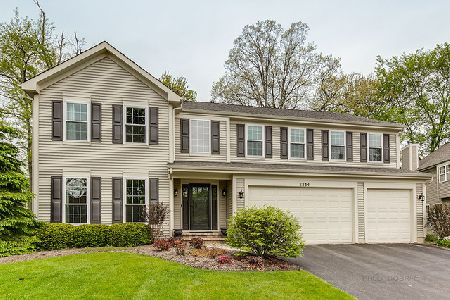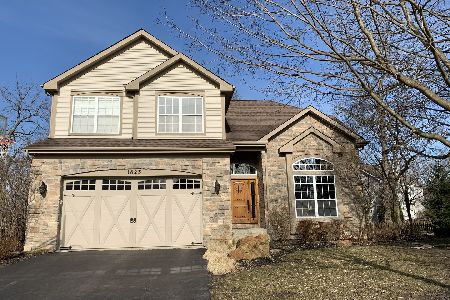1814 Robin Court, Libertyville, Illinois 60048
$400,000
|
Sold
|
|
| Status: | Closed |
| Sqft: | 2,715 |
| Cost/Sqft: | $147 |
| Beds: | 4 |
| Baths: | 4 |
| Year Built: | 1999 |
| Property Taxes: | $16,835 |
| Days On Market: | 3670 |
| Lot Size: | 0,27 |
Description
Seller wants sold..so priced way below 2016 market value($469k).. So taxes will come down after sale! This wonderful 4 bedrm, 3.1 bath home on a cul-de-sac has the best location in Regency Woods w/views of the private backyard retreat, woods & lovely gardens. The custom Canadian cedar deck w/lighting & planter is great for entertaining. The home offers high ceilings, open floor plan, hardwd floors & upgrades throughout making this a prime choice for today's buyer. The 2 story family room w/marble surround fireplace & gorgeous paladian window is open to the kitchen w/42" maple cabinets, Corian counters, island, and a separate eating area. There is a newer dishwasher, microwave, washer/dryer and refrigerator. The spacious master suite w/vaulted ceiling has a stunning new master bath. There is a first floor office and full bath that could also be a 5th bedroom. The large finished basement includes a half bath and extra refrigerator. Popular Oak Grove K-8 School & Libertyville H.S
Property Specifics
| Single Family | |
| — | |
| — | |
| 1999 | |
| Partial | |
| CHARLESTON | |
| No | |
| 0.27 |
| Lake | |
| Regency Woods | |
| 255 / Annual | |
| Insurance,Other | |
| Lake Michigan | |
| Public Sewer | |
| 09134123 | |
| 11022010930000 |
Nearby Schools
| NAME: | DISTRICT: | DISTANCE: | |
|---|---|---|---|
|
Grade School
Oak Grove Elementary School |
68 | — | |
|
Middle School
Oak Grove Elementary School |
68 | Not in DB | |
|
High School
Libertyville High School |
128 | Not in DB | |
Property History
| DATE: | EVENT: | PRICE: | SOURCE: |
|---|---|---|---|
| 19 Jan, 2017 | Sold | $400,000 | MRED MLS |
| 7 Dec, 2016 | Under contract | $400,000 | MRED MLS |
| — | Last price change | $419,000 | MRED MLS |
| 8 Feb, 2016 | Listed for sale | $469,000 | MRED MLS |
Room Specifics
Total Bedrooms: 4
Bedrooms Above Ground: 4
Bedrooms Below Ground: 0
Dimensions: —
Floor Type: Carpet
Dimensions: —
Floor Type: Carpet
Dimensions: —
Floor Type: Carpet
Full Bathrooms: 4
Bathroom Amenities: Separate Shower,Double Sink
Bathroom in Basement: 1
Rooms: Office,Recreation Room,Breakfast Room,Foyer,Media Room
Basement Description: Partially Finished
Other Specifics
| 2 | |
| — | |
| Asphalt | |
| Deck | |
| Cul-De-Sac,Landscaped,Wooded | |
| 153X174X50X113 | |
| — | |
| Full | |
| Vaulted/Cathedral Ceilings, Hardwood Floors, First Floor Bedroom, First Floor Laundry | |
| Range, Microwave, Dishwasher, Refrigerator, Washer, Dryer, Disposal | |
| Not in DB | |
| Street Lights, Street Paved | |
| — | |
| — | |
| Wood Burning, Gas Log, Gas Starter |
Tax History
| Year | Property Taxes |
|---|---|
| 2017 | $16,835 |
Contact Agent
Nearby Similar Homes
Nearby Sold Comparables
Contact Agent
Listing Provided By
Coldwell Banker Residential






