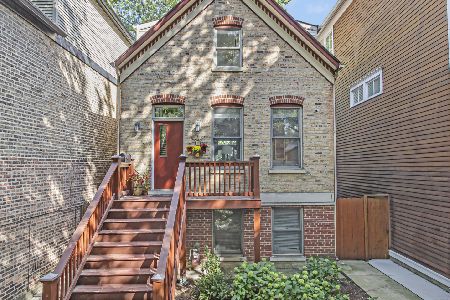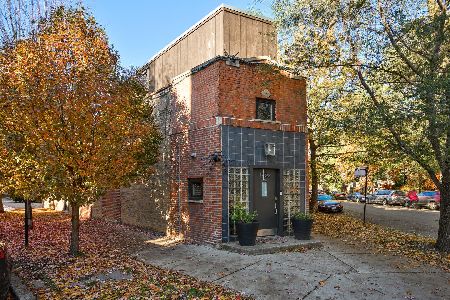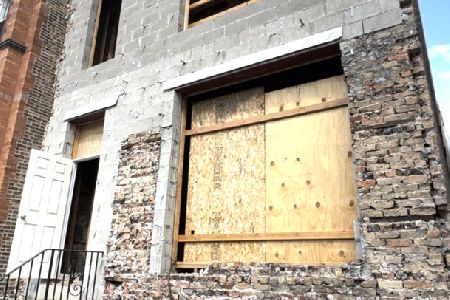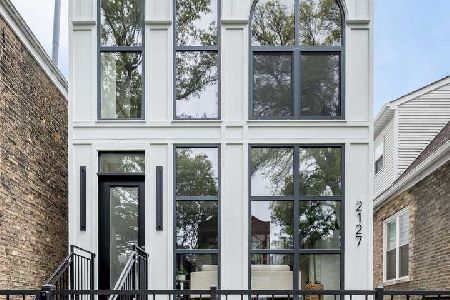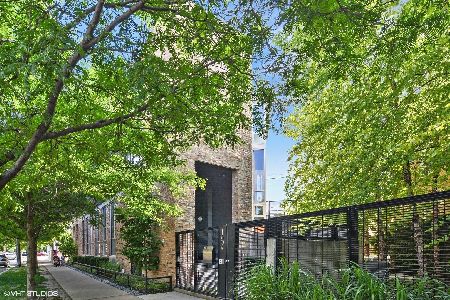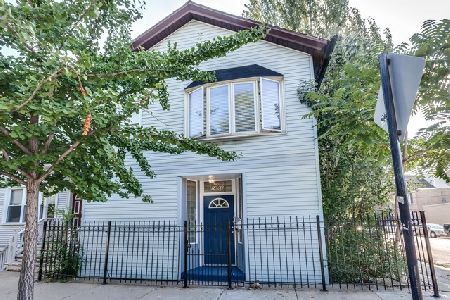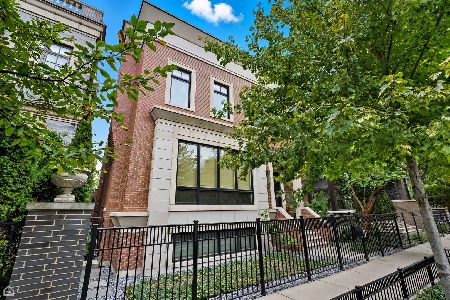1844 Wolcott Avenue, Logan Square, Chicago, Illinois 60622
$1,850,000
|
Sold
|
|
| Status: | Closed |
| Sqft: | 5,426 |
| Cost/Sqft: | $404 |
| Beds: | 4 |
| Baths: | 5 |
| Year Built: | 2007 |
| Property Taxes: | $22,578 |
| Days On Market: | 2809 |
| Lot Size: | 0,00 |
Description
Situated on a corner-like lot in best Bucktown location, this contemporary Environ's resale offers the ultimate in luxury & sophistication. Dramatic, 2-story living & dining room. Lofted den overlooks the living room & is perfect for yoga or play space. High-end kitchen w/ sleek cabinetry, a large island & a full Wolf appls pkg. Adjacent great room combined w/ kitchen & has direct access to the landscaped back yard and 2-car gar. Master is on second level & features lrg closet space & luxe marble bath w/ dual vanities, soaking tub & sep shower. A den as well as an office and true laundry room complete this level. Bed & full bath on 3rd level + media room or 5th bed w/ wet bar & access to customized deck w/ turf. Two beds on lower level, one currently sound-proofed & used a music studio, as well as a full bath. Custom sound-proof theater w/ projector and surround sound. Crestron smart home system.
Property Specifics
| Single Family | |
| — | |
| Other | |
| 2007 | |
| Full,English | |
| — | |
| No | |
| — |
| Cook | |
| — | |
| 0 / Not Applicable | |
| None | |
| Lake Michigan | |
| Public Sewer | |
| 09910197 | |
| 14314090290000 |
Property History
| DATE: | EVENT: | PRICE: | SOURCE: |
|---|---|---|---|
| 16 Aug, 2007 | Sold | $2,372,044 | MRED MLS |
| 29 Nov, 2006 | Under contract | $2,100,000 | MRED MLS |
| 10 Nov, 2006 | Listed for sale | $2,100,000 | MRED MLS |
| 3 Aug, 2018 | Sold | $1,850,000 | MRED MLS |
| 13 Jun, 2018 | Under contract | $2,190,000 | MRED MLS |
| 9 Apr, 2018 | Listed for sale | $2,190,000 | MRED MLS |
Room Specifics
Total Bedrooms: 4
Bedrooms Above Ground: 4
Bedrooms Below Ground: 0
Dimensions: —
Floor Type: Hardwood
Dimensions: —
Floor Type: Carpet
Dimensions: —
Floor Type: Carpet
Full Bathrooms: 5
Bathroom Amenities: Whirlpool,Separate Shower,Steam Shower,Double Sink
Bathroom in Basement: 1
Rooms: Den,Media Room,Office,Loft
Basement Description: Finished
Other Specifics
| 2 | |
| Concrete Perimeter | |
| Concrete | |
| Deck, Roof Deck | |
| — | |
| 24 X 125.45 | |
| — | |
| Full | |
| Vaulted/Cathedral Ceilings, Skylight(s), Bar-Wet, Hardwood Floors, Second Floor Laundry | |
| Range, Microwave, Dishwasher, Refrigerator, Washer, Dryer, Disposal | |
| Not in DB | |
| — | |
| — | |
| — | |
| Wood Burning, Gas Starter |
Tax History
| Year | Property Taxes |
|---|---|
| 2018 | $22,578 |
Contact Agent
Nearby Similar Homes
Nearby Sold Comparables
Contact Agent
Listing Provided By
@properties

