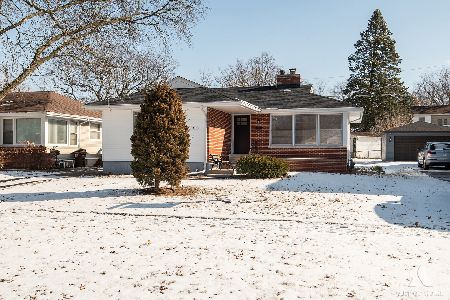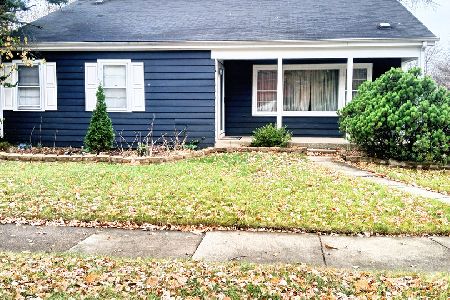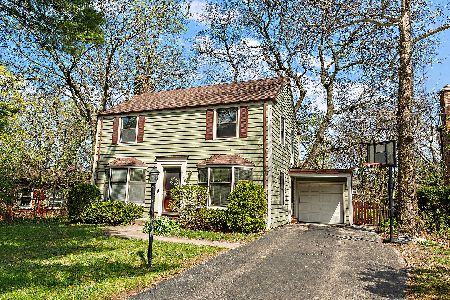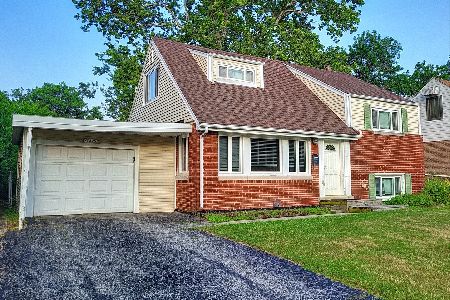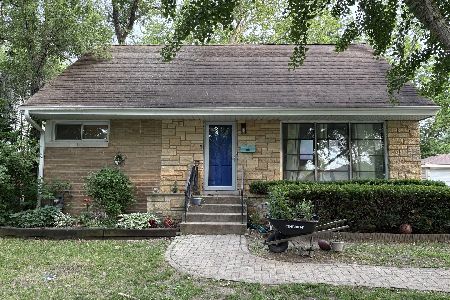18443 Perth Avenue, Homewood, Illinois 60430
$195,728
|
Sold
|
|
| Status: | Closed |
| Sqft: | 1,505 |
| Cost/Sqft: | $126 |
| Beds: | 3 |
| Baths: | 2 |
| Year Built: | 1941 |
| Property Taxes: | $6,750 |
| Days On Market: | 1998 |
| Lot Size: | 0,15 |
Description
Don't miss this super cute Georgian with great character and charm located in the much sought after 3rd Addition subdivision of Homewood. The home is tastefully decorated and painted with hardwood floors throughout and many decorative features. The beautiful and serene neighborhood has mature trees surrounding the homes with unique architecture. The 1st floor has a warm living room and adjoining dining room with plenty of natural light. The charming family room has a fireplace for those cold winter nights. The galley kitchen is tastefully decorated and designed with your cooking needs in mind. Upstairs you will find 3 nicely sized and decorated bedrooms. The basement has a large utility room and a bonus room. The large rear yard is available for entertaining and has a brick patio, fenced yard and many mature trees. The home is well maintained with many upgrades including: 2020: new kitchen floor and freshly painted rooms, 2019: new stainless kitchen appliances, 2018: new furnace and AC. Washer and dryer new in 2015, and almost all windows are new. You are close to the downtowns of Homewood and Flossmoor and the many amenities they offer. METRA is close by and I-57, I-80 and I-294 are minutes away. Shopping, restaurants, renown schools, parks and forest preserves are close by. The is a great place to call home.
Property Specifics
| Single Family | |
| — | |
| Georgian | |
| 1941 | |
| Full | |
| GEORGIAN | |
| No | |
| 0.15 |
| Cook | |
| 3rd Addition | |
| — / Not Applicable | |
| None | |
| Public | |
| Public Sewer | |
| 10817844 | |
| 31012080070000 |
Nearby Schools
| NAME: | DISTRICT: | DISTANCE: | |
|---|---|---|---|
|
Grade School
Western Avenue Elementary School |
161 | — | |
|
Middle School
Parker Junior High School |
161 | Not in DB | |
|
High School
Homewood-flossmoor High School |
233 | Not in DB | |
Property History
| DATE: | EVENT: | PRICE: | SOURCE: |
|---|---|---|---|
| 23 Mar, 2015 | Sold | $140,000 | MRED MLS |
| 7 Feb, 2015 | Under contract | $150,000 | MRED MLS |
| 7 Feb, 2015 | Listed for sale | $150,000 | MRED MLS |
| 26 Nov, 2019 | Sold | $167,000 | MRED MLS |
| 6 Nov, 2019 | Under contract | $175,000 | MRED MLS |
| — | Last price change | $179,900 | MRED MLS |
| 28 Aug, 2019 | Listed for sale | $179,900 | MRED MLS |
| 15 Oct, 2020 | Sold | $195,728 | MRED MLS |
| 18 Aug, 2020 | Under contract | $189,900 | MRED MLS |
| 14 Aug, 2020 | Listed for sale | $189,900 | MRED MLS |
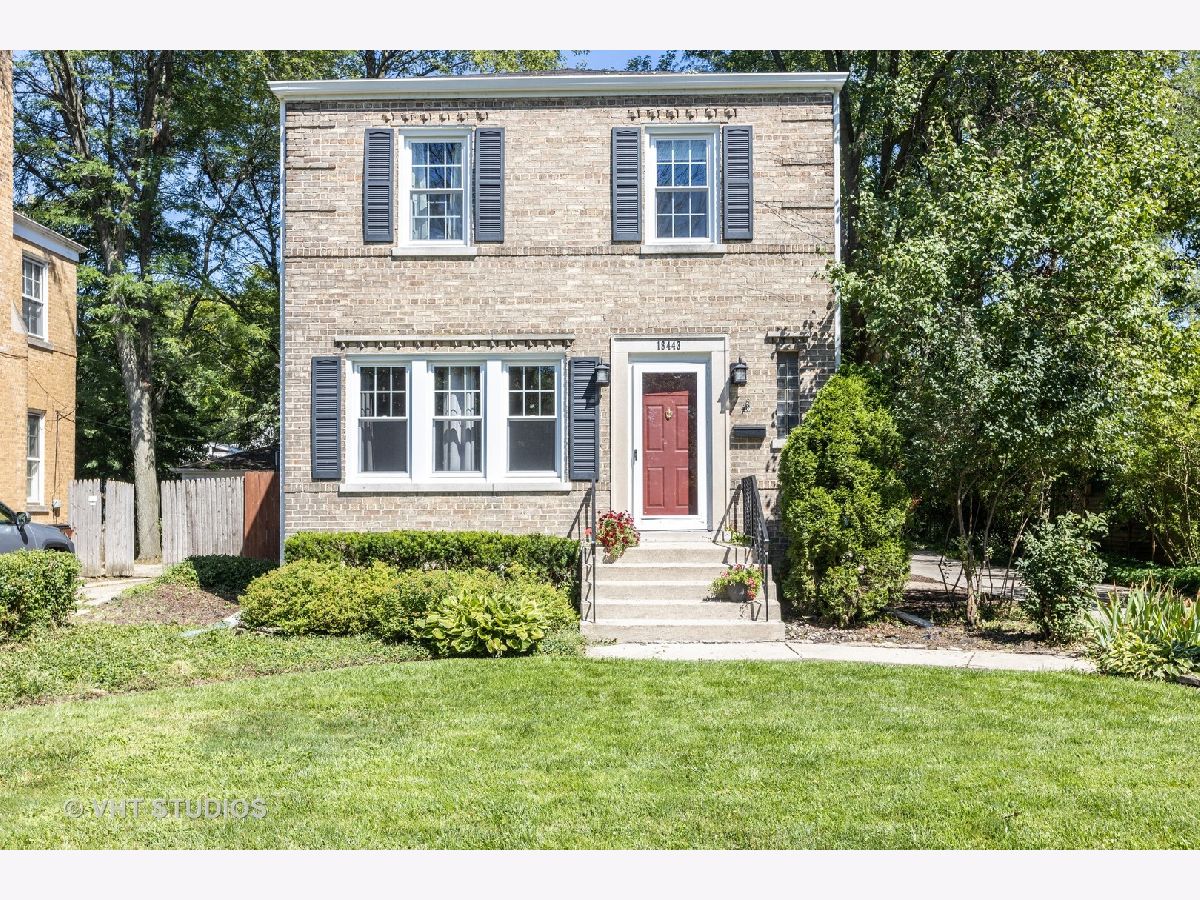




















Room Specifics
Total Bedrooms: 3
Bedrooms Above Ground: 3
Bedrooms Below Ground: 0
Dimensions: —
Floor Type: Carpet
Dimensions: —
Floor Type: Carpet
Full Bathrooms: 2
Bathroom Amenities: —
Bathroom in Basement: 0
Rooms: Workshop
Basement Description: Partially Finished
Other Specifics
| 2 | |
| Block | |
| Concrete | |
| Brick Paver Patio, Storms/Screens | |
| Landscaped | |
| 130X50 | |
| — | |
| None | |
| Hardwood Floors | |
| Range, Microwave, Dishwasher, Refrigerator | |
| Not in DB | |
| Curbs, Gated, Sidewalks, Street Lights, Street Paved | |
| — | |
| — | |
| Wood Burning |
Tax History
| Year | Property Taxes |
|---|---|
| 2015 | $5,189 |
| 2019 | $6,750 |
| 2020 | $6,750 |
Contact Agent
Nearby Similar Homes
Nearby Sold Comparables
Contact Agent
Listing Provided By
Baird & Warner

