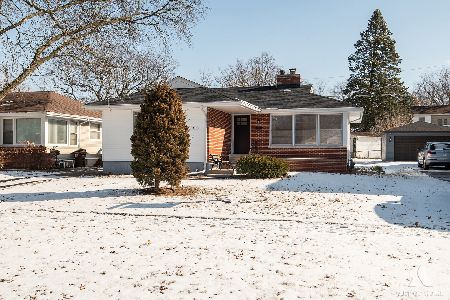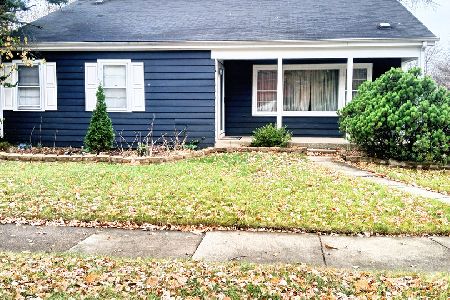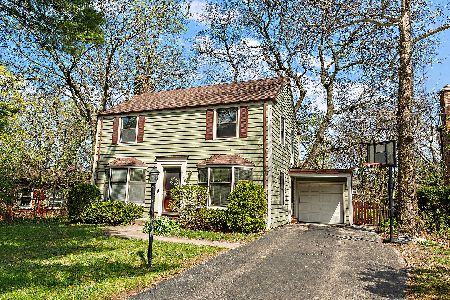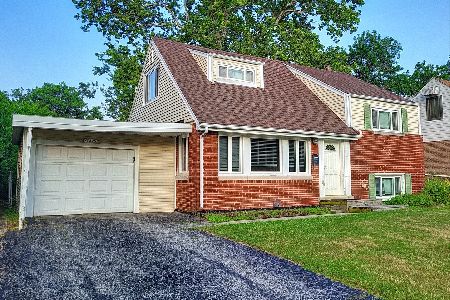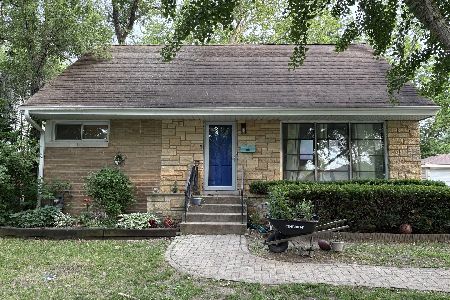18459 Perth Avenue, Homewood, Illinois 60430
$211,000
|
Sold
|
|
| Status: | Closed |
| Sqft: | 1,500 |
| Cost/Sqft: | $143 |
| Beds: | 3 |
| Baths: | 2 |
| Year Built: | 1938 |
| Property Taxes: | $4,229 |
| Days On Market: | 1664 |
| Lot Size: | 0,15 |
Description
Wonderful 3br/2ba cape cod in desirable 3rd addition of Homewood conveniently located near retail, dining, expressways, Metra, and downtown Homewood and Flossmoor. This home is full of character and charm with hardwood floors throughout, cove molding, oak staircase, fireplace, formal living and dining rooms and bay windows. The french doors off the dining room lead to an expansive patio and beautifully lush and landscaped yard. The partially finished basement offers plenty of room for recreation and storage. A desirable side drive for extra parking leads to an oversized 1-car garage. This home has been well-maintained by long-time owner with most recent improvements including tuckpointing (2021), roof (2017), HVAC (2016) and many others over the last 10-20 years: kitchen, windows, appliances, H2O heater. All this at an affordable price--don't miss out!
Property Specifics
| Single Family | |
| — | |
| Cape Cod | |
| 1938 | |
| Full | |
| — | |
| No | |
| 0.15 |
| Cook | |
| — | |
| — / Not Applicable | |
| None | |
| Lake Michigan,Public | |
| Public Sewer | |
| 11150671 | |
| 31012080100000 |
Nearby Schools
| NAME: | DISTRICT: | DISTANCE: | |
|---|---|---|---|
|
Grade School
Western Avenue Elementary School |
161 | — | |
|
Middle School
Parker Junior High School |
161 | Not in DB | |
|
High School
Homewood-flossmoor High School |
233 | Not in DB | |
Property History
| DATE: | EVENT: | PRICE: | SOURCE: |
|---|---|---|---|
| 17 Sep, 2021 | Sold | $211,000 | MRED MLS |
| 3 Aug, 2021 | Under contract | $215,000 | MRED MLS |
| 15 Jul, 2021 | Listed for sale | $215,000 | MRED MLS |

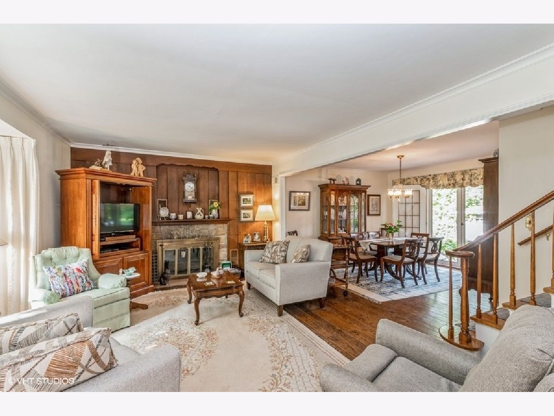
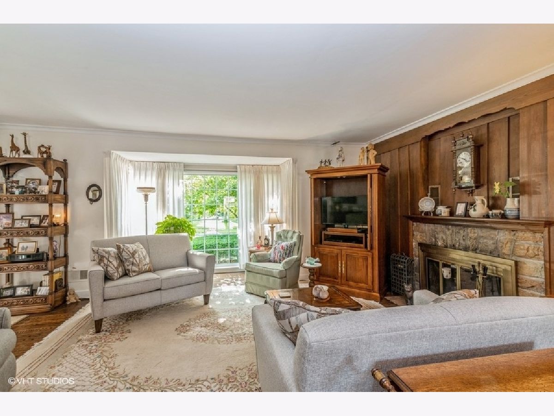
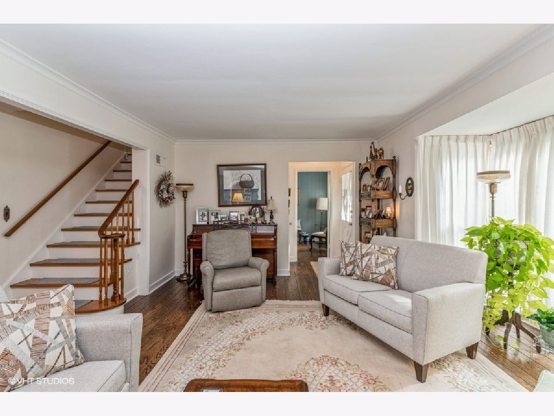
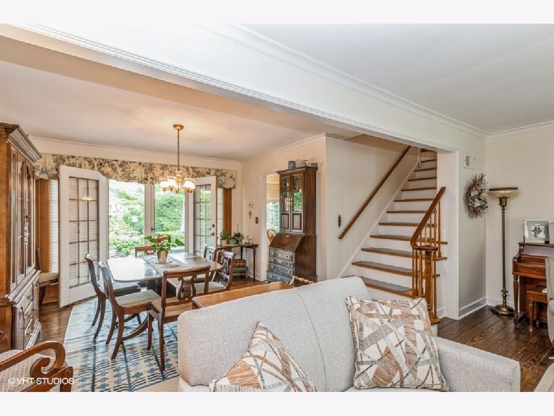
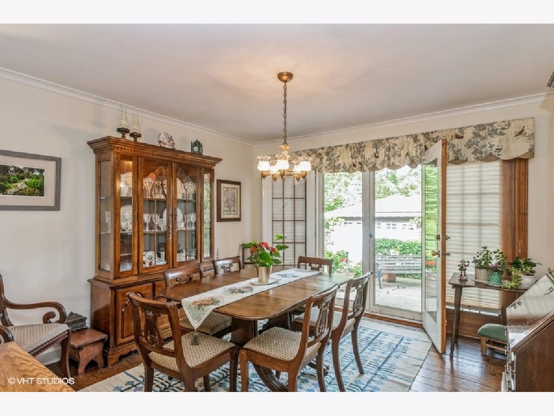
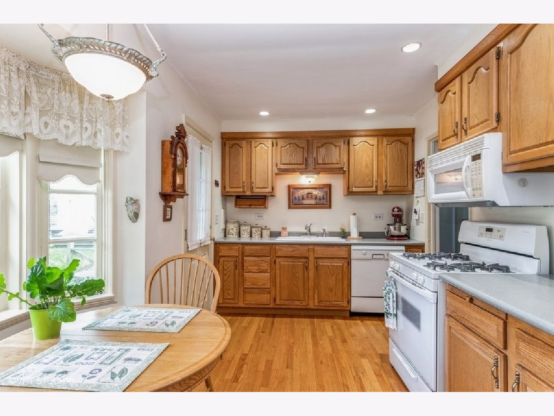
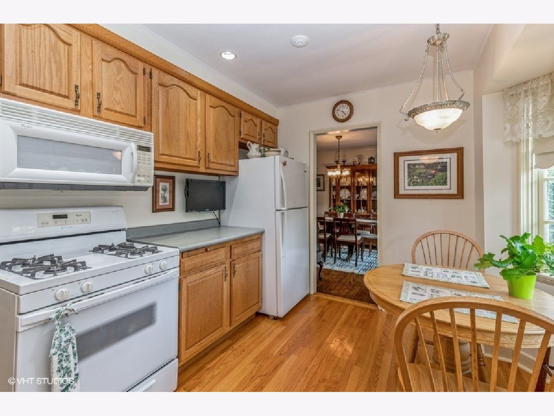

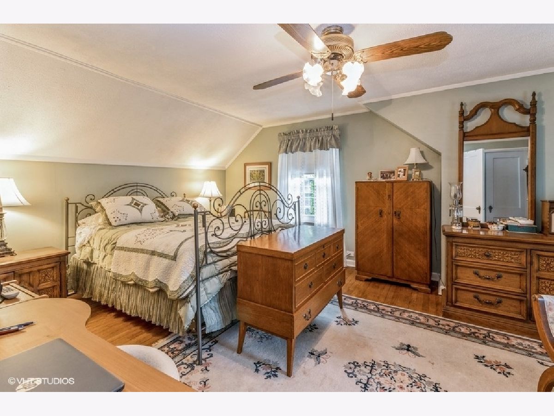
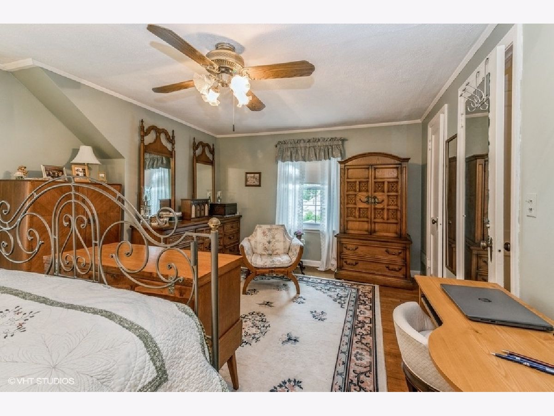
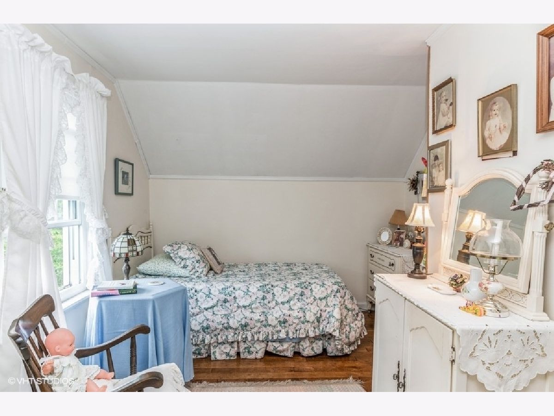
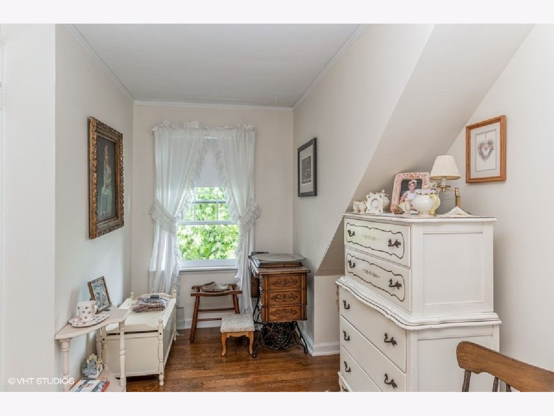

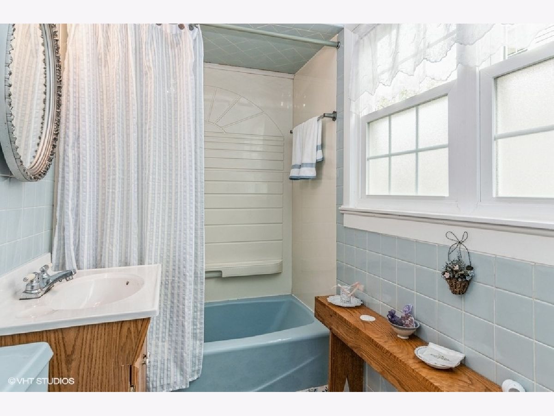
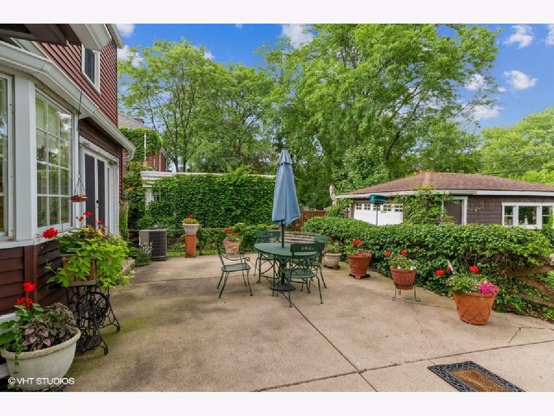
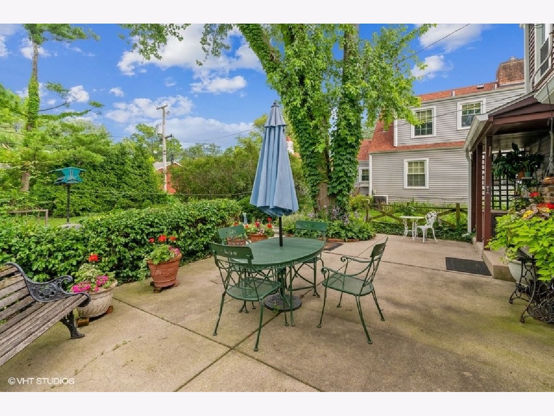

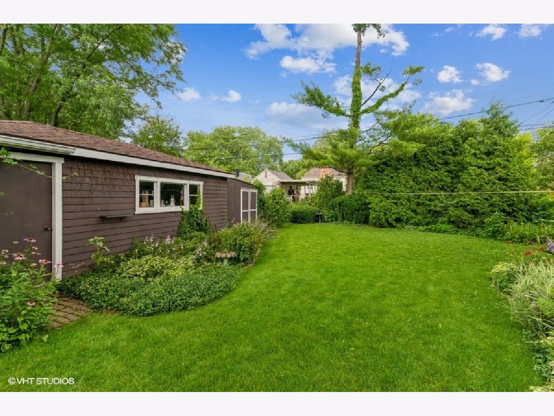

Room Specifics
Total Bedrooms: 3
Bedrooms Above Ground: 3
Bedrooms Below Ground: 0
Dimensions: —
Floor Type: Hardwood
Dimensions: —
Floor Type: Hardwood
Full Bathrooms: 2
Bathroom Amenities: —
Bathroom in Basement: 0
Rooms: Utility Room-Lower Level,Storage,Recreation Room
Basement Description: Partially Finished
Other Specifics
| 1.5 | |
| Concrete Perimeter | |
| Asphalt,Side Drive | |
| Storms/Screens | |
| Mature Trees,Sidewalks | |
| 50X131 | |
| Dormer | |
| None | |
| Hardwood Floors, First Floor Bedroom, First Floor Full Bath, Walk-In Closet(s), Dining Combo, Drapes/Blinds | |
| Range, Microwave, Dishwasher, Refrigerator, Washer, Dryer | |
| Not in DB | |
| Curbs, Sidewalks, Street Lights, Street Paved | |
| — | |
| — | |
| Wood Burning |
Tax History
| Year | Property Taxes |
|---|---|
| 2021 | $4,229 |
Contact Agent
Nearby Similar Homes
Contact Agent
Listing Provided By
@properties

