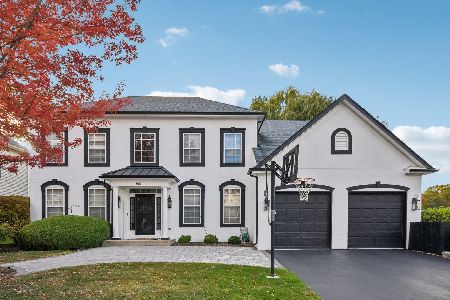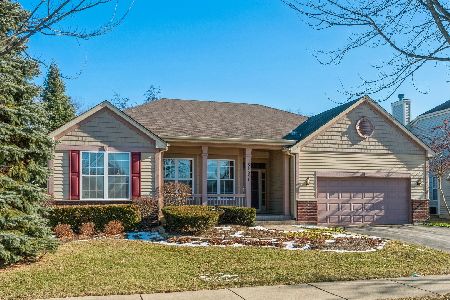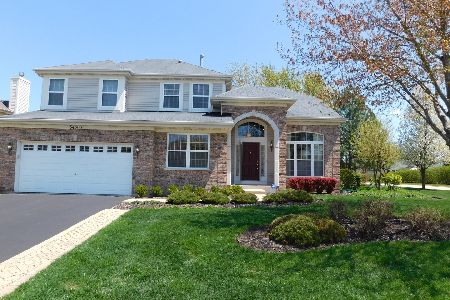18445 Springwood Drive, Grayslake, Illinois 60030
$421,000
|
Sold
|
|
| Status: | Closed |
| Sqft: | 2,116 |
| Cost/Sqft: | $194 |
| Beds: | 4 |
| Baths: | 4 |
| Year Built: | 1998 |
| Property Taxes: | $10,042 |
| Days On Market: | 1726 |
| Lot Size: | 0,34 |
Description
Fantastic 4 bed 3 .5 bath home on larger corner lot in Oakwood subdivision! Inviting 2 story foyer leads to open layout with tons light & storage galore. Hardwood floors in entry, hall, kitchen, bathroom. 11 ft ceilings in Living & Dining Rooms - rest of home 9 ft! Kitchen has eating area, opens to family room and access to 25 x 30 deck for summer entertaining. Finished basement has built in bar, lounge area, bonus area for office or schooling and still space for storage. Don't miss the huge walk in closet in primary bedroom. Wood burning fireplace in family room for cozy gatherings-gas start. And don't forget the 3rd garage space for all the extras! Updates include: Kitchen cabinets & hardware, granite counters, fixtures & SS appliances; All bath fixtures 2021; Primary Bath - shower, jet tub & fixtures 2020; Carpet on main level & upper 2021; Entire interior painted (except basement) 2021; Light Fixtures throughout 2020/2021; Windows (easy clean) & gutters 2019; Exterior & garage doors painted 2020; Furnace 2020; Sump & backup 2020; Water Htr 2021; Roof 2015; AC 2012; Washer/Dryer 2018. Just come move in!
Property Specifics
| Single Family | |
| — | |
| Colonial | |
| 1998 | |
| Full | |
| — | |
| No | |
| 0.34 |
| Lake | |
| Oakwood | |
| 350 / Annual | |
| None | |
| Public | |
| Public Sewer | |
| 11087891 | |
| 07194011160000 |
Nearby Schools
| NAME: | DISTRICT: | DISTANCE: | |
|---|---|---|---|
|
High School
Warren Township High School |
121 | Not in DB | |
Property History
| DATE: | EVENT: | PRICE: | SOURCE: |
|---|---|---|---|
| 30 Jul, 2021 | Sold | $421,000 | MRED MLS |
| 24 May, 2021 | Under contract | $410,000 | MRED MLS |
| 14 May, 2021 | Listed for sale | $410,000 | MRED MLS |
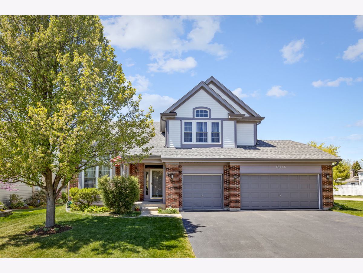
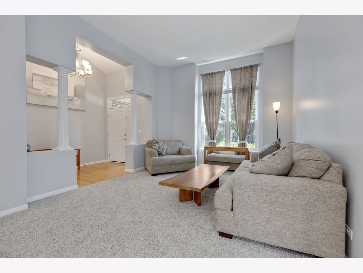
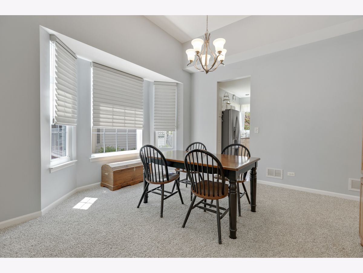
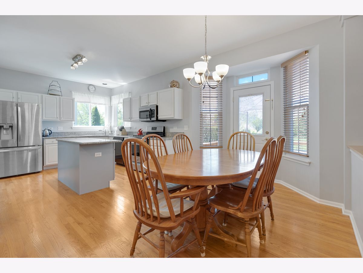
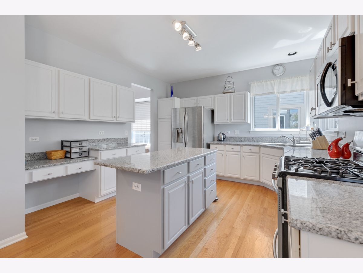
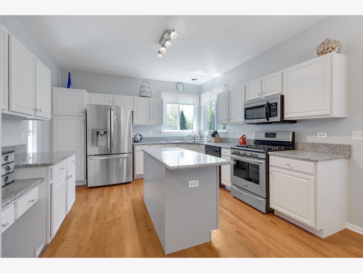
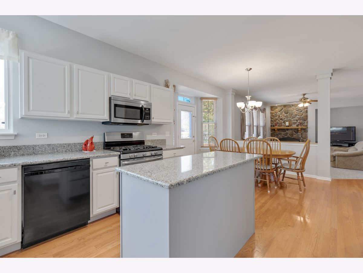
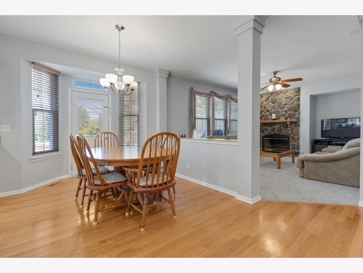
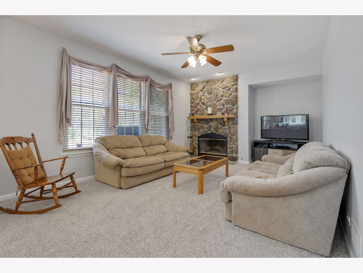
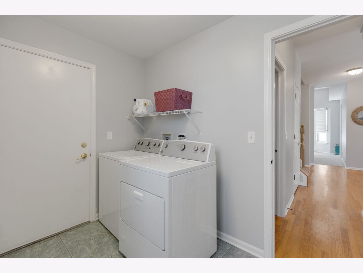
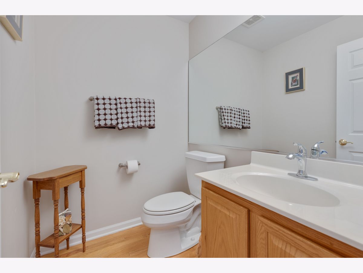
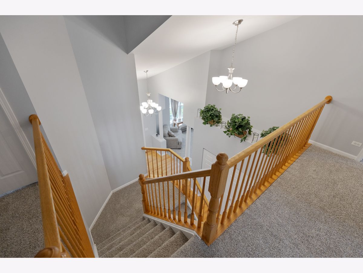
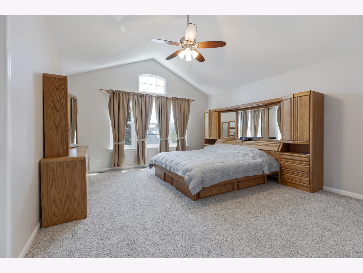
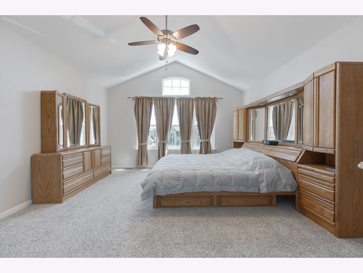
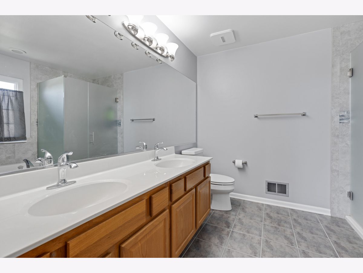
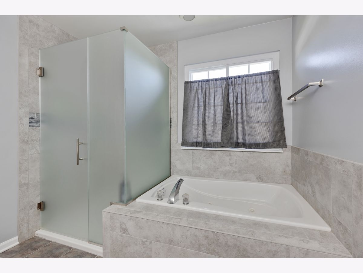
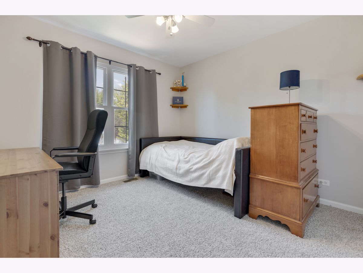
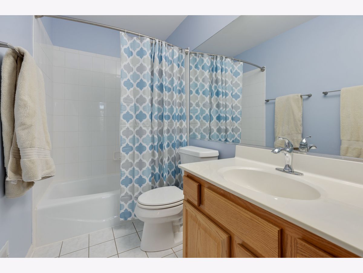
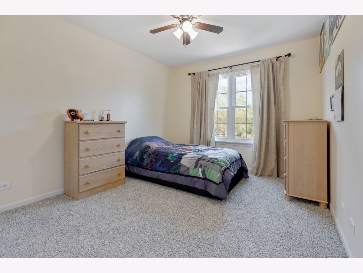
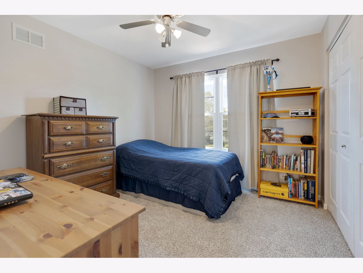
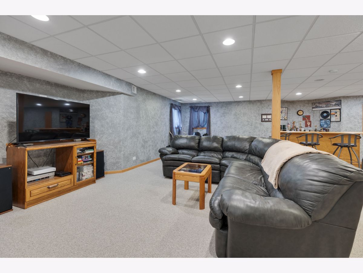
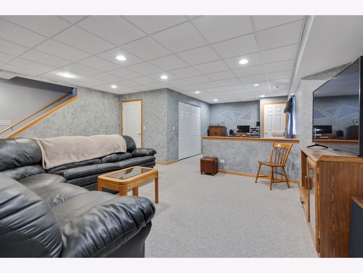
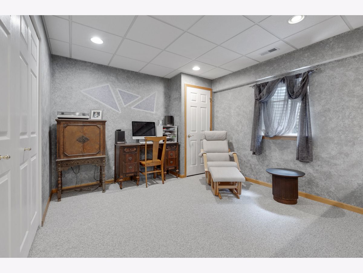
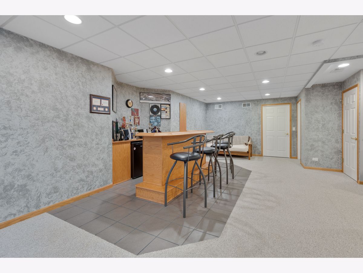
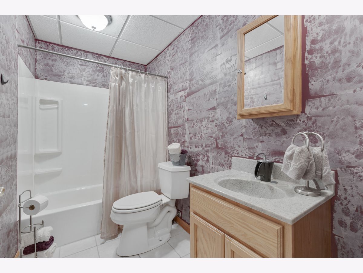
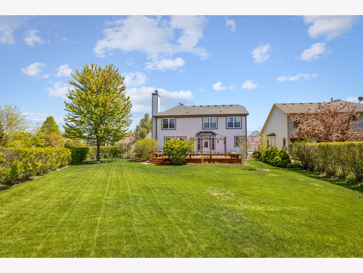
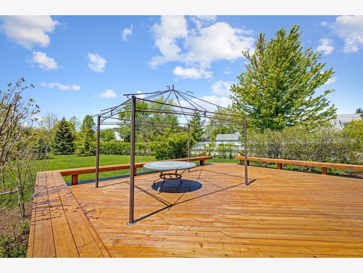
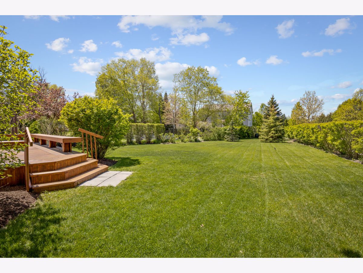
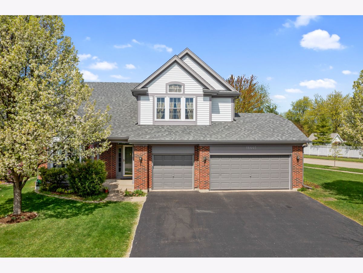
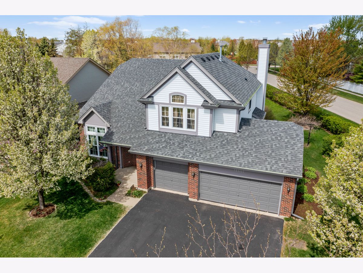
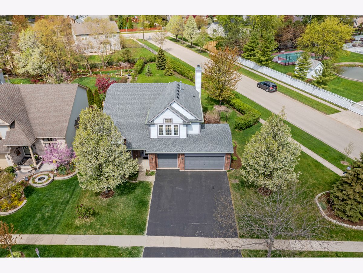
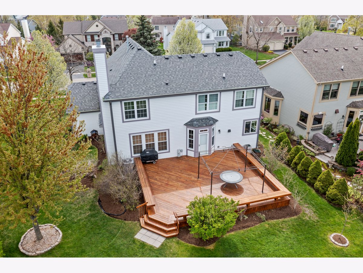
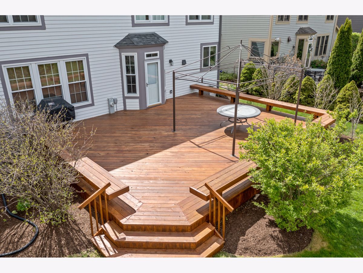
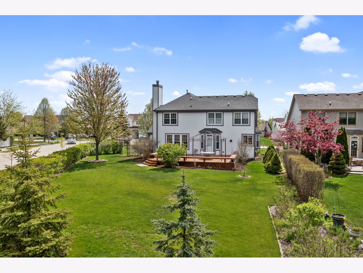
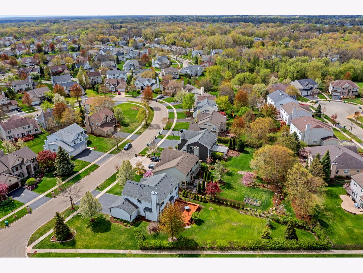
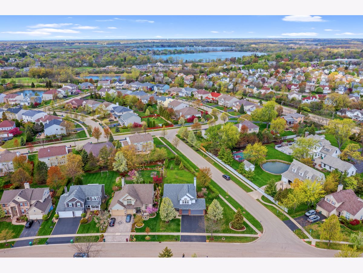
Room Specifics
Total Bedrooms: 4
Bedrooms Above Ground: 4
Bedrooms Below Ground: 0
Dimensions: —
Floor Type: Carpet
Dimensions: —
Floor Type: Carpet
Dimensions: —
Floor Type: Carpet
Full Bathrooms: 4
Bathroom Amenities: —
Bathroom in Basement: 1
Rooms: Bonus Room,Recreation Room,Eating Area
Basement Description: Finished,Egress Window
Other Specifics
| 3 | |
| Concrete Perimeter | |
| — | |
| Deck | |
| Corner Lot,Irregular Lot | |
| 14810 | |
| — | |
| Full | |
| Hardwood Floors, First Floor Laundry, Walk-In Closet(s) | |
| Range, Microwave, Dishwasher, Refrigerator, Washer, Dryer, Disposal, Stainless Steel Appliance(s) | |
| Not in DB | |
| Park, Curbs, Sidewalks, Street Lights, Street Paved | |
| — | |
| — | |
| Wood Burning, Gas Starter |
Tax History
| Year | Property Taxes |
|---|---|
| 2021 | $10,042 |
Contact Agent
Nearby Similar Homes
Nearby Sold Comparables
Contact Agent
Listing Provided By
Home Sweet Home Ryan Realty






