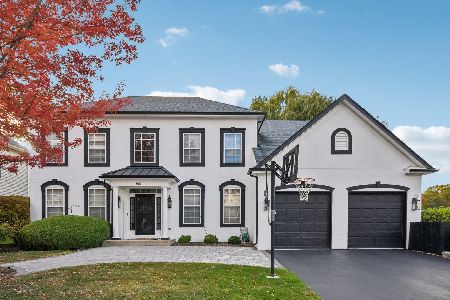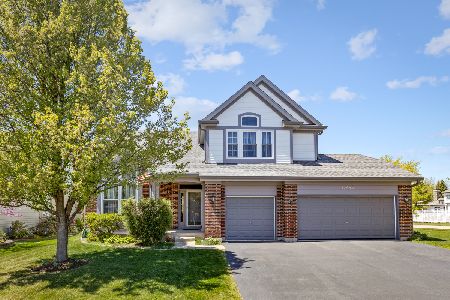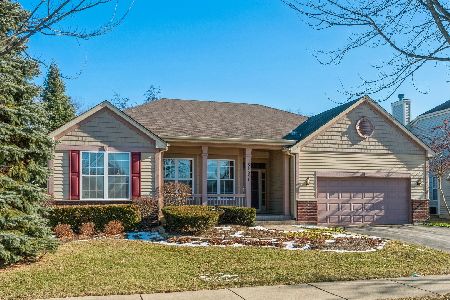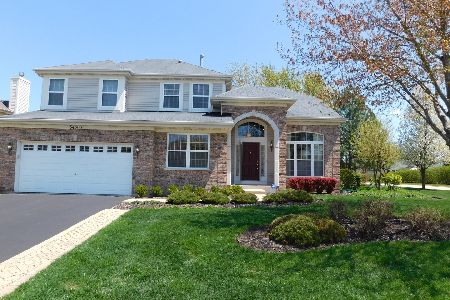18433 Springwood Drive, Grayslake, Illinois 60030
$349,900
|
Sold
|
|
| Status: | Closed |
| Sqft: | 2,843 |
| Cost/Sqft: | $123 |
| Beds: | 4 |
| Baths: | 4 |
| Year Built: | 1997 |
| Property Taxes: | $10,086 |
| Days On Market: | 2503 |
| Lot Size: | 0,26 |
Description
This home has it all! 4 bedrooms + loft and 4 full baths PLUS full finished basement. Freshly painted interior and brand new carpet make this ready for a new owner! Fantastic open floor plan w/ kitchen open to huge family room. Family room has cozy fireplace and built in beverage fridge. Brazilian cherry flooring throughout the first level. 1st floor full bath, office, laundry room and formal Dining and Living Rooms. Wonderful Master retreat with remodeled bath w/ heated floors and great walk in closet. 3 other bedrooms + loft! Upstairs hall bath updated AND w/heated floors. Finished basement offers wet bar, recreation room, huge bedroom, play room and full bath w/heated floors. Newer siding, gutters and ALL windows! Newer furnace & A/C. Deck is currently being updated. This is a true WOW!
Property Specifics
| Single Family | |
| — | |
| — | |
| 1997 | |
| Full | |
| — | |
| No | |
| 0.26 |
| Lake | |
| Oakwood | |
| 350 / Annual | |
| Scavenger,None | |
| Public | |
| Public Sewer | |
| 10324483 | |
| 07194011180000 |
Nearby Schools
| NAME: | DISTRICT: | DISTANCE: | |
|---|---|---|---|
|
Grade School
Woodland Elementary School |
50 | — | |
|
Middle School
Woodland Middle School |
50 | Not in DB | |
|
High School
Warren Township High School |
121 | Not in DB | |
Property History
| DATE: | EVENT: | PRICE: | SOURCE: |
|---|---|---|---|
| 17 May, 2019 | Sold | $349,900 | MRED MLS |
| 4 Apr, 2019 | Under contract | $349,900 | MRED MLS |
| 29 Mar, 2019 | Listed for sale | $349,900 | MRED MLS |
Room Specifics
Total Bedrooms: 5
Bedrooms Above Ground: 4
Bedrooms Below Ground: 1
Dimensions: —
Floor Type: —
Dimensions: —
Floor Type: —
Dimensions: —
Floor Type: —
Dimensions: —
Floor Type: —
Full Bathrooms: 4
Bathroom Amenities: Separate Shower,Double Sink
Bathroom in Basement: 1
Rooms: Bedroom 5,Eating Area,Den,Loft,Recreation Room,Play Room
Basement Description: Finished
Other Specifics
| 2.5 | |
| — | |
| Asphalt | |
| — | |
| — | |
| 180 X 81 X 154 X 65 | |
| — | |
| Full | |
| Hardwood Floors, First Floor Laundry, First Floor Full Bath, Walk-In Closet(s) | |
| — | |
| Not in DB | |
| — | |
| — | |
| — | |
| Wood Burning |
Tax History
| Year | Property Taxes |
|---|---|
| 2019 | $10,086 |
Contact Agent
Nearby Similar Homes
Nearby Sold Comparables
Contact Agent
Listing Provided By
Baird & Warner












