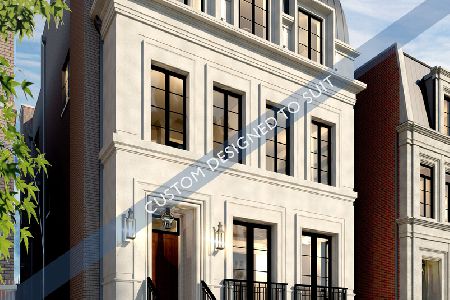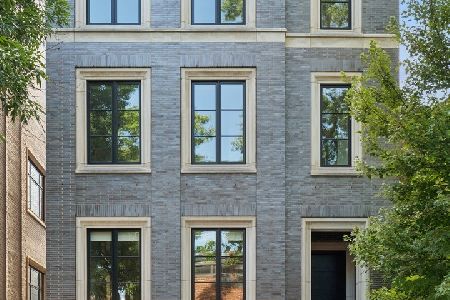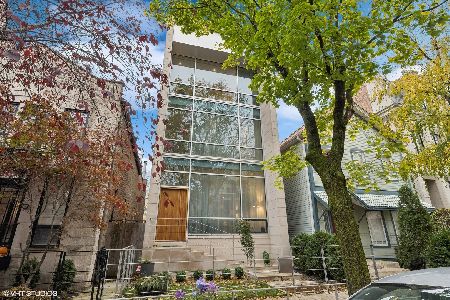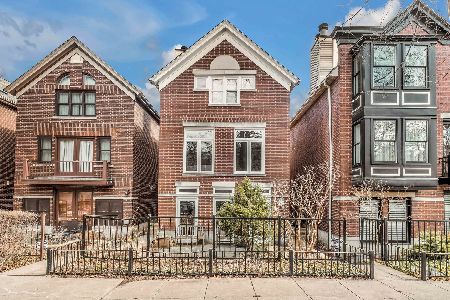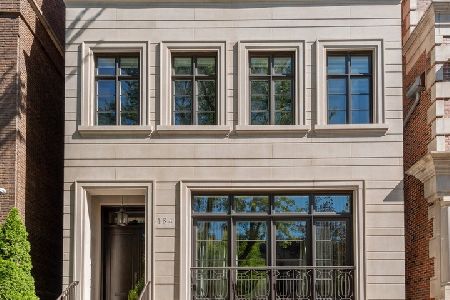1845 Burling Street, Lincoln Park, Chicago, Illinois 60614
$2,350,000
|
Sold
|
|
| Status: | Closed |
| Sqft: | 6,100 |
| Cost/Sqft: | $443 |
| Beds: | 7 |
| Baths: | 5 |
| Year Built: | 2001 |
| Property Taxes: | $55,480 |
| Days On Market: | 2554 |
| Lot Size: | 0,08 |
Description
Beautiful custom home sits on a 132' deep lot on one of Lincoln Park's most desirable streets! Oversized windows flood the home with light overlooking the tree-tops. A full wall of glass with French doors open from the family room to a lushly landscaped terraced yard and Trex deck. 7 bedrooms with 4 on the second level. The luxurious master suite features a television nook and reading nook with fireplace. The expansive spa bath was remodeled with heated floors, steam shower, expansive double vanity with neutral quartz, luxe fixtures and freestanding cast iron tub. The custom kitchen is a chef's dream, with top grade appliances and loads of storage. Spacious family room with custom detailed fireplace is adjacent to the kitchen and flows nicely to the terrace and tranquil yard. Lower level offers a spacious bedroom with guest bath, family room that opens to a patio, loads of storage, second laundry, attached, heated 2 car garage. Snow melt driveway and front steps. A gorgeous home!
Property Specifics
| Single Family | |
| — | |
| — | |
| 2001 | |
| Full,English | |
| — | |
| No | |
| 0.08 |
| Cook | |
| — | |
| 0 / Not Applicable | |
| None | |
| Lake Michigan | |
| Public Sewer | |
| 10264152 | |
| 14333010400000 |
Nearby Schools
| NAME: | DISTRICT: | DISTANCE: | |
|---|---|---|---|
|
Grade School
Oscar Mayer Elementary School |
299 | — | |
|
Middle School
Oscar Mayer Elementary School |
299 | Not in DB | |
|
High School
Lincoln Park High School |
299 | Not in DB | |
Property History
| DATE: | EVENT: | PRICE: | SOURCE: |
|---|---|---|---|
| 6 Jun, 2019 | Sold | $2,350,000 | MRED MLS |
| 23 Apr, 2019 | Under contract | $2,700,000 | MRED MLS |
| — | Last price change | $3,100,000 | MRED MLS |
| 5 Feb, 2019 | Listed for sale | $3,100,000 | MRED MLS |
Room Specifics
Total Bedrooms: 7
Bedrooms Above Ground: 7
Bedrooms Below Ground: 0
Dimensions: —
Floor Type: Hardwood
Dimensions: —
Floor Type: Hardwood
Dimensions: —
Floor Type: Hardwood
Dimensions: —
Floor Type: —
Dimensions: —
Floor Type: —
Dimensions: —
Floor Type: —
Full Bathrooms: 5
Bathroom Amenities: Separate Shower,Steam Shower,Double Sink,Soaking Tub
Bathroom in Basement: 1
Rooms: Bedroom 5,Bedroom 6,Bedroom 7,Sitting Room,Recreation Room,Foyer,Terrace,Balcony/Porch/Lanai,Deck
Basement Description: Finished
Other Specifics
| 2 | |
| — | |
| Heated | |
| Deck, Patio, Roof Deck, Storms/Screens | |
| Fenced Yard | |
| 25X132 | |
| — | |
| Full | |
| Bar-Dry, Hardwood Floors, Heated Floors, Second Floor Laundry, Walk-In Closet(s) | |
| Double Oven, Range, Microwave, Dishwasher, Refrigerator, High End Refrigerator, Washer, Dryer, Disposal, Stainless Steel Appliance(s) | |
| Not in DB | |
| Sidewalks, Street Lights, Street Paved | |
| — | |
| — | |
| — |
Tax History
| Year | Property Taxes |
|---|---|
| 2019 | $55,480 |
Contact Agent
Nearby Similar Homes
Nearby Sold Comparables
Contact Agent
Listing Provided By
@properties

