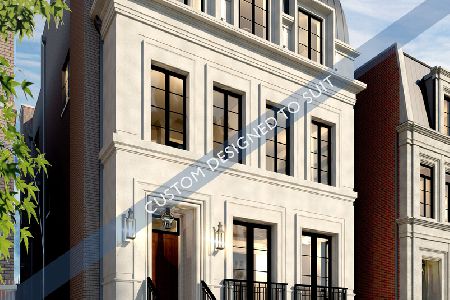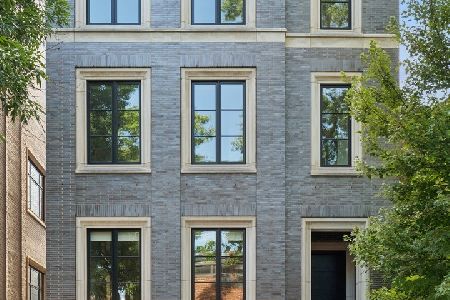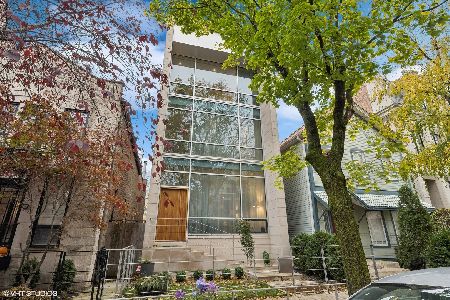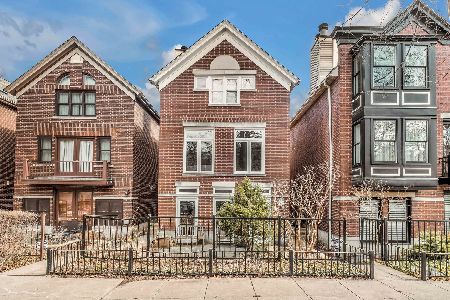1849 Burling Street, Lincoln Park, Chicago, Illinois 60614
$5,800,000
|
Sold
|
|
| Status: | Closed |
| Sqft: | 8,830 |
| Cost/Sqft: | $656 |
| Beds: | 6 |
| Baths: | 8 |
| Year Built: | 2012 |
| Property Taxes: | $76,900 |
| Days On Market: | 1426 |
| Lot Size: | 0,00 |
Description
Sensational custom built extra wide solid masonry newer construction single family home with full limestone facade, attached 2 1/2 car heated front loading garage plus space for 4 additional cars on the parking pad with snow melt, passenger elevator and large yard on Premier Burling Street. This meticulously maintained elegant home is situated on an oversized 32.5 x 131' lot is flooded with sun light and offers 8,830 Sq. Ft. (not including attached garage) of luxury including a well thought out floorplan, rift and quartered white oak floors and high ceilings throughout, custom designed staircase, extensive millwork/built-ins throughout, abundance of storage space and multiple outdoor spaces. Gracious living/dining room featuring 11'6" ceilings, floor to ceiling windows with french doors. Enormous eat-in-kitchen with built-in banquette, white cabinets, 9.5' walnut center island, quartzite countertops, Subzero 36" separate refrigerator and freezer, 42' Wolf dual fuel range with two ovens & griddle, additional convection Wolf wall oven, warming drawer and two Miele dishwashers. There is a large walk-in pantry for extra storage and butler's pantry with Sub Zero refrigerator drawers, hammered nickel sink and antique mirrored backsplash. Large family room off the kitchen with walnut built-ins and wood burning full height marble fireplace, walks out directly to Timbertech deck and large back yard with newly installed artificial turf. There are 4 bedrooms on second level. Stunning all white Calcutta primary bath with book matched slab radiant heated floors, air tub and a huge walk-in steam shower with 4 shower heads and body sprays. Three large bedrooms, one en-suite and two share a jack-and-jill bath, both with undermount Kohler cast iron tubs, radiant heated floors and Newport Brass plumbing fixtures. Third floor offers two additional en-suite bedrooms, a walnut office and family/billiards room with rift cut oak built-ins. Large Timbertech deck is also located on the third level. There is a roof deck that could be built-out. Lower level offers a huge family room, exercise room with sauna, two full baths and a large mud room which leads to an attached heated garage with an electric car charger and ample storage. High end upgrades in the home include Crestron automation system, Lutron lighting control system, Marvin windows, all copper and cast-iron plumbing, high end mechanicals, powder coated wrought iron, and full house generator. There is a snow melt system on the entire drive way, sidewalk and front stairs. Perfectly located on the East side of Burling street and walking distance to parks, shops, restaurants, and entertainment. You will never have to drive down another alley to get to your home! Highly regarded Oscar Mayer school district.
Property Specifics
| Single Family | |
| — | |
| — | |
| 2012 | |
| — | |
| — | |
| No | |
| — |
| Cook | |
| — | |
| 0 / Not Applicable | |
| — | |
| — | |
| — | |
| 11342728 | |
| 14333010390000 |
Nearby Schools
| NAME: | DISTRICT: | DISTANCE: | |
|---|---|---|---|
|
Grade School
Oscar Mayer Elementary School |
299 | — | |
|
Middle School
Oscar Mayer Elementary School |
299 | Not in DB | |
|
High School
Lincoln Park High School |
299 | Not in DB | |
Property History
| DATE: | EVENT: | PRICE: | SOURCE: |
|---|---|---|---|
| 20 Sep, 2010 | Sold | $1,700,000 | MRED MLS |
| 12 Jul, 2010 | Under contract | $1,995,000 | MRED MLS |
| 24 Jun, 2010 | Listed for sale | $1,995,000 | MRED MLS |
| 6 Jun, 2022 | Sold | $5,800,000 | MRED MLS |
| 21 Apr, 2022 | Under contract | $5,795,000 | MRED MLS |
| 9 Mar, 2022 | Listed for sale | $5,795,000 | MRED MLS |

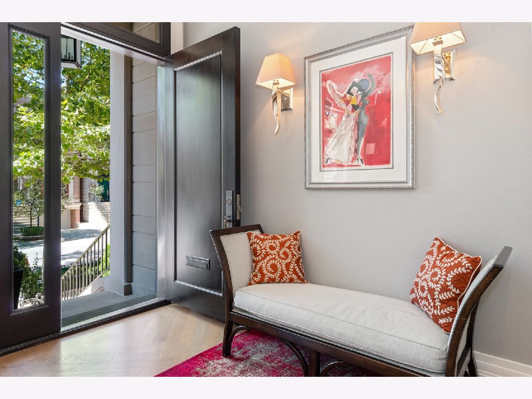
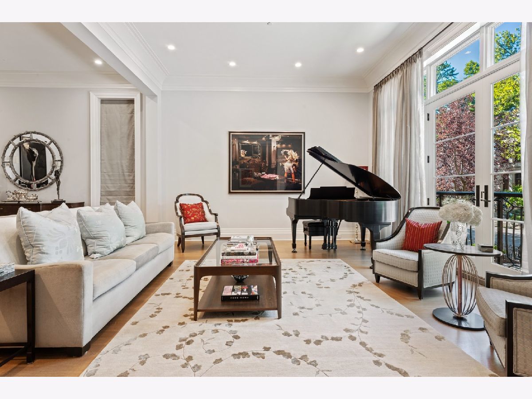
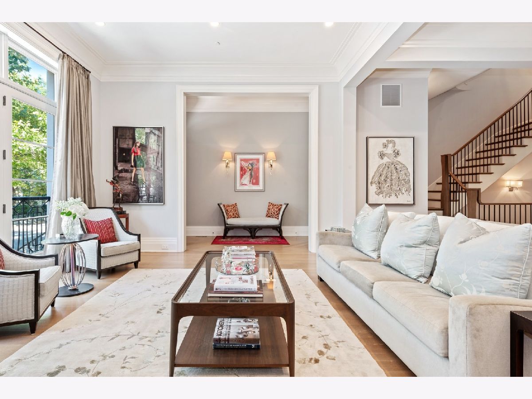
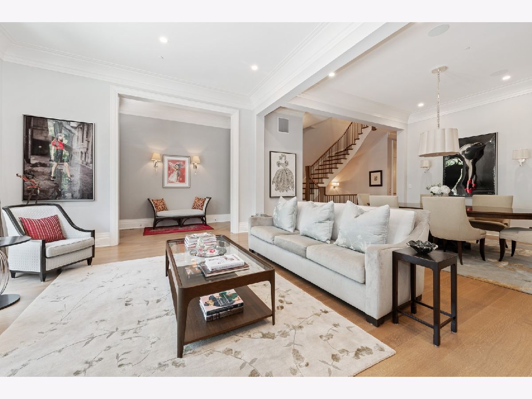
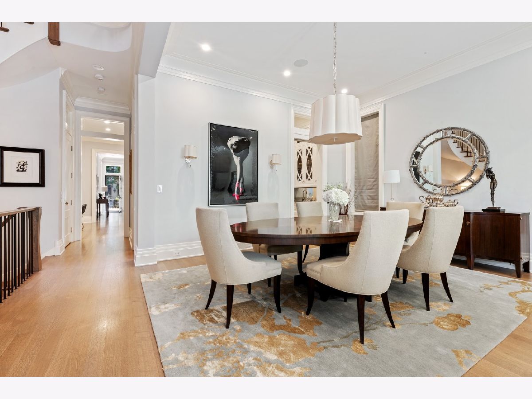
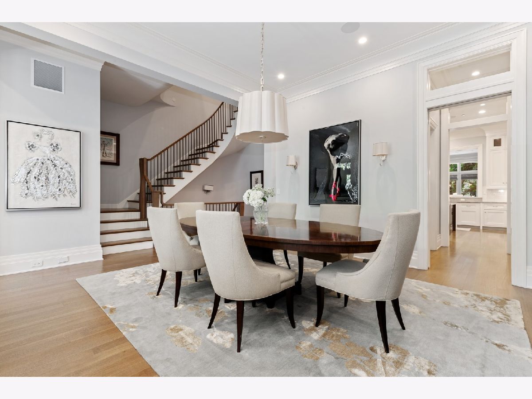
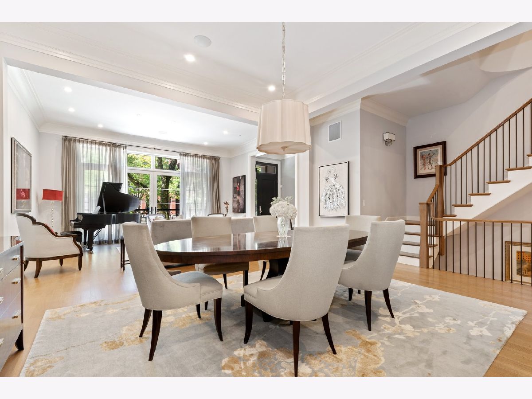


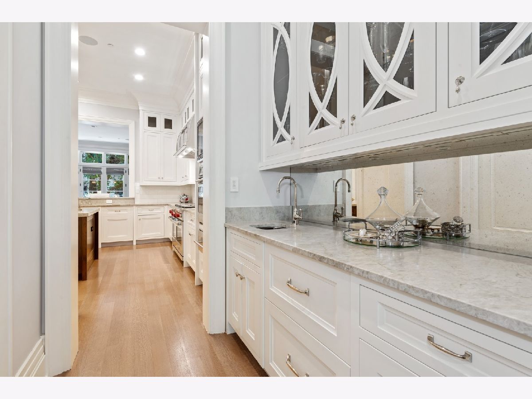
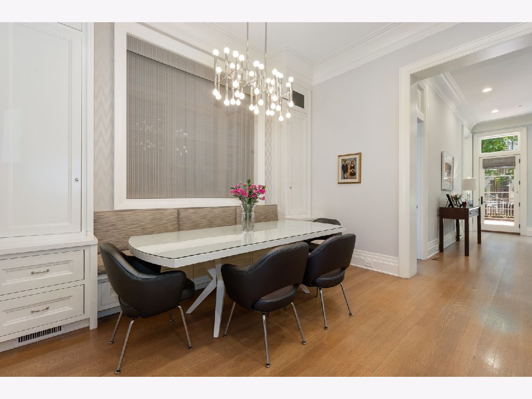
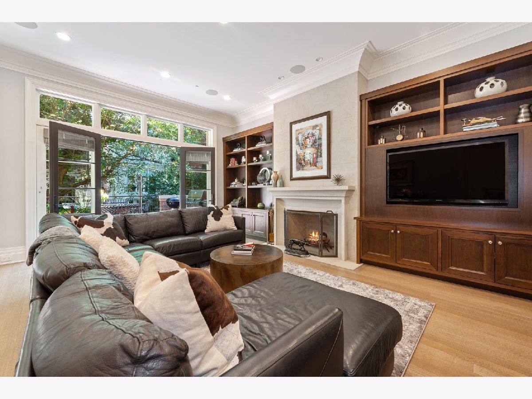

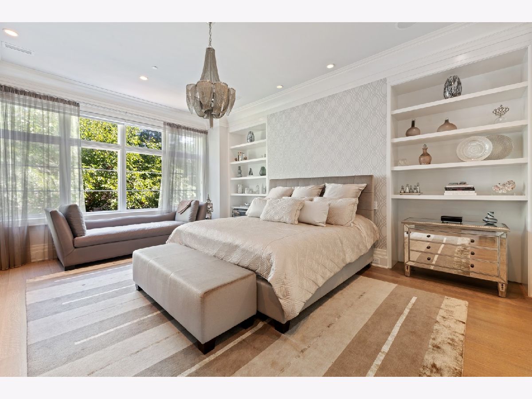

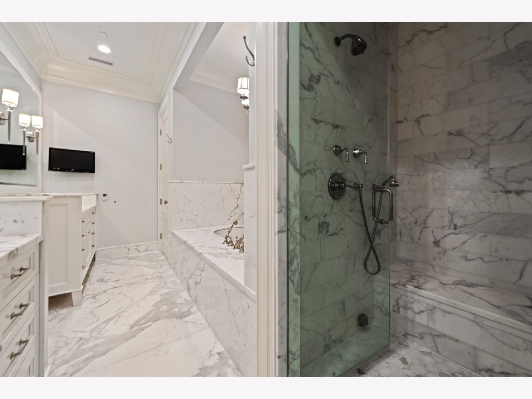





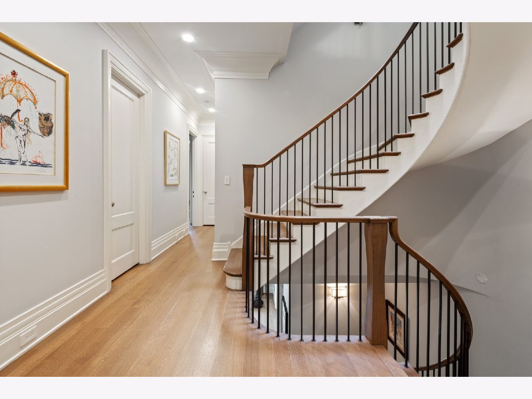




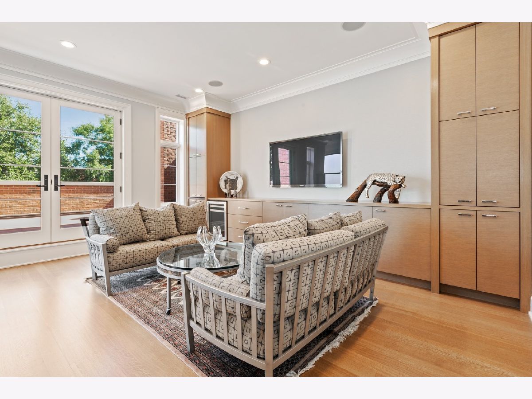





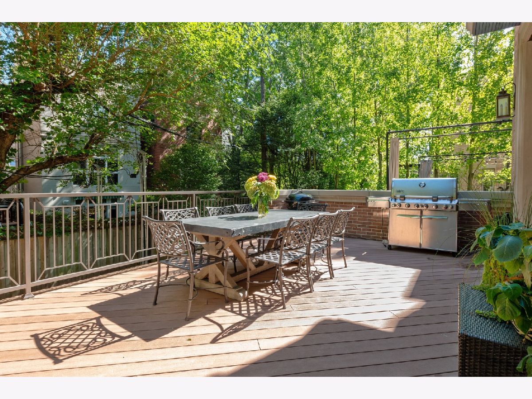
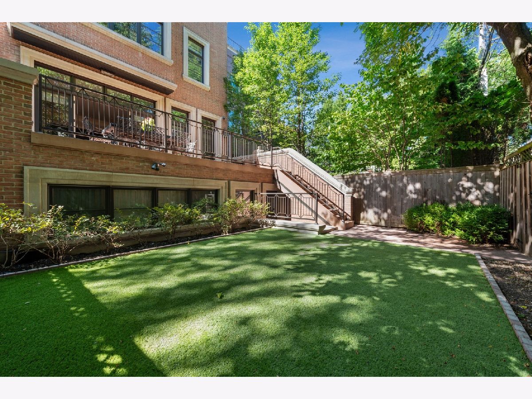
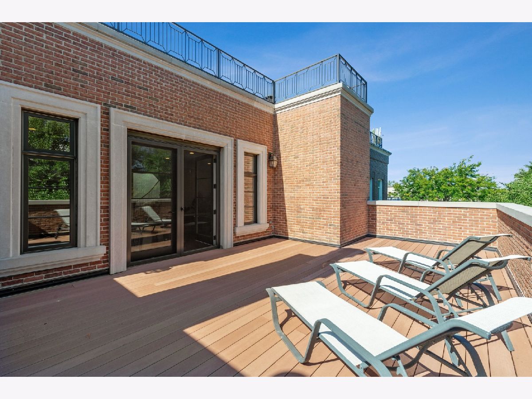




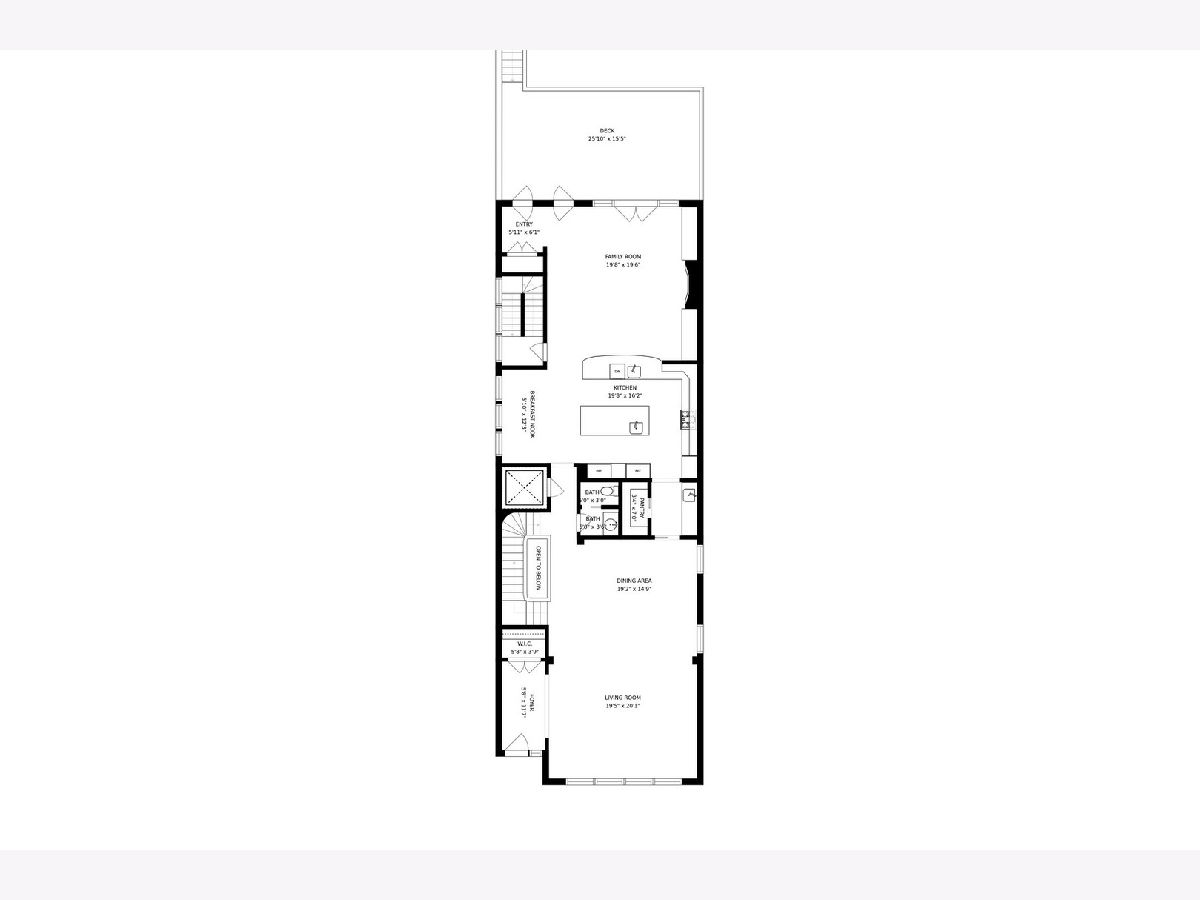
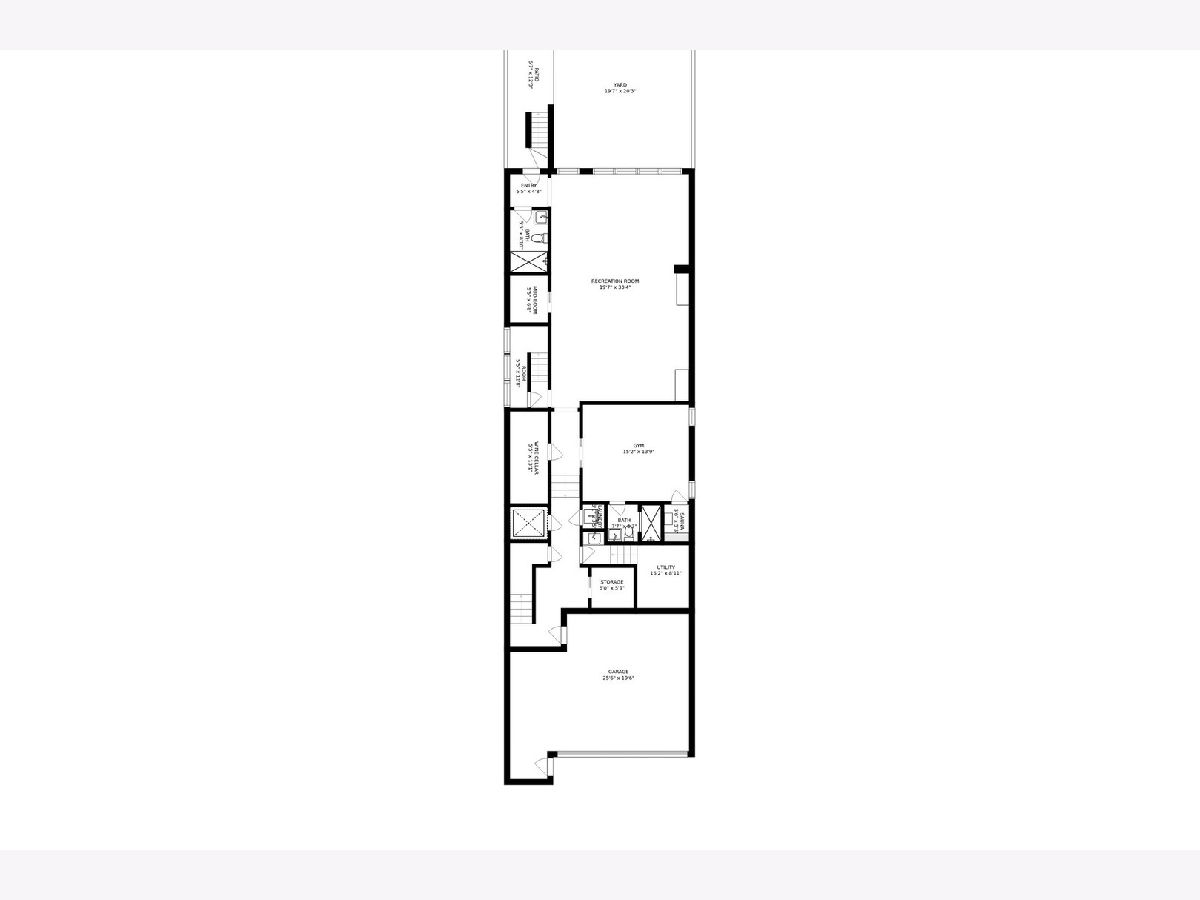
Room Specifics
Total Bedrooms: 6
Bedrooms Above Ground: 6
Bedrooms Below Ground: 0
Dimensions: —
Floor Type: —
Dimensions: —
Floor Type: —
Dimensions: —
Floor Type: —
Dimensions: —
Floor Type: —
Dimensions: —
Floor Type: —
Full Bathrooms: 8
Bathroom Amenities: Whirlpool,Separate Shower,Steam Shower,Double Sink,Bidet,Full Body Spray Shower,Double Shower
Bathroom in Basement: 1
Rooms: —
Basement Description: Finished
Other Specifics
| 2 | |
| — | |
| Concrete,Heated | |
| — | |
| — | |
| 32.5 X 131 | |
| — | |
| — | |
| — | |
| — | |
| Not in DB | |
| — | |
| — | |
| — | |
| — |
Tax History
| Year | Property Taxes |
|---|---|
| 2010 | $13,775 |
| 2022 | $76,900 |
Contact Agent
Nearby Similar Homes
Nearby Sold Comparables
Contact Agent
Listing Provided By
Jameson Sotheby's Intl Realty

