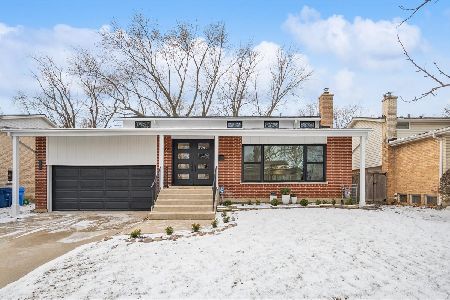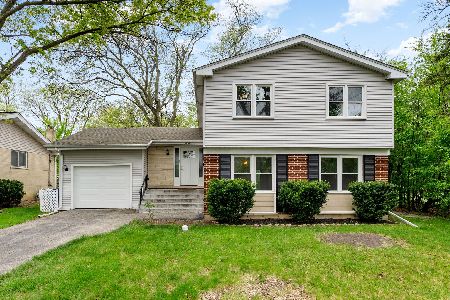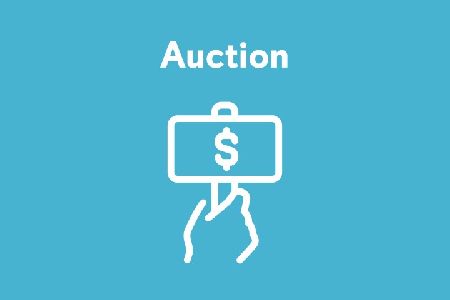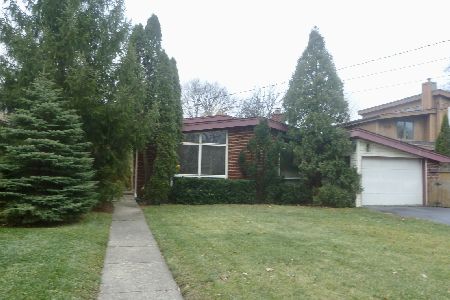1845 Clavey Road, Highland Park, Illinois 60035
$1,150,000
|
Sold
|
|
| Status: | Closed |
| Sqft: | 4,244 |
| Cost/Sqft: | $289 |
| Beds: | 4 |
| Baths: | 5 |
| Year Built: | 1999 |
| Property Taxes: | $22,055 |
| Days On Market: | 1301 |
| Lot Size: | 0,46 |
Description
Contemporary 5 bedroom, 4.1 bath brick home with 3 car garage set on a half-acre in a desirable Highland Park location. This home is over 4,000 square feet above grade and 2,000 square feet in the fully finished lower level. First floor features dramatic two-story entry foyer, hardwood floors, spacious living room, separate dining room, first floor office/guest room and full bath. Huge kitchen with wood cabinetry, marble counters, glass subway tile backsplash, newer stainless steel appliances and eat-in area. Kitchen opens up to a spacious family room with fireplace. Sliding glass doors lead outside to a brick paver patio, hot tub and yard. Large mud room with heated floors, laundry and storage that leads to 3 car heated garage. Second floor features primary suite with private deck, 2 custom walk-in closets and large stone bath with double vanities, skylight, Whirlpool tub and oversized shower. 3 additional bedrooms share hall bath. Finished lower level includes recreation room with kitchenette, exercise room, 5th bedroom and full bath. Large professionally landscaped yard with brick paver patio and hot tub - perfect for Summer entertaining. Many recent improvements include: windows (2021), kitchen appliances, water filtration system, asphalt driveway & epoxy garage floor (2019), roof (2018), A/C, furnace & humidifiers (2016).
Property Specifics
| Single Family | |
| — | |
| — | |
| 1999 | |
| — | |
| — | |
| No | |
| 0.46 |
| Lake | |
| — | |
| 0 / Not Applicable | |
| — | |
| — | |
| — | |
| 11437295 | |
| 16342100280000 |
Nearby Schools
| NAME: | DISTRICT: | DISTANCE: | |
|---|---|---|---|
|
Grade School
Sherwood Elementary School |
112 | — | |
|
Middle School
Edgewood Middle School |
112 | Not in DB | |
|
High School
Highland Park High School |
113 | Not in DB | |
Property History
| DATE: | EVENT: | PRICE: | SOURCE: |
|---|---|---|---|
| 15 Jul, 2011 | Sold | $800,000 | MRED MLS |
| 10 May, 2011 | Under contract | $825,000 | MRED MLS |
| 6 May, 2011 | Listed for sale | $825,000 | MRED MLS |
| 16 Sep, 2022 | Sold | $1,150,000 | MRED MLS |
| 24 Jul, 2022 | Under contract | $1,225,000 | MRED MLS |
| 11 Jul, 2022 | Listed for sale | $1,225,000 | MRED MLS |
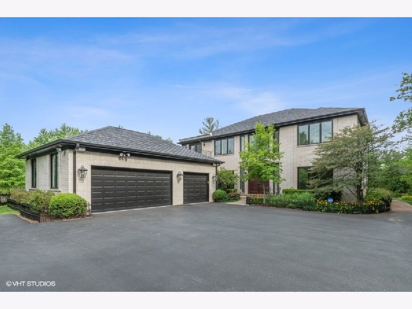
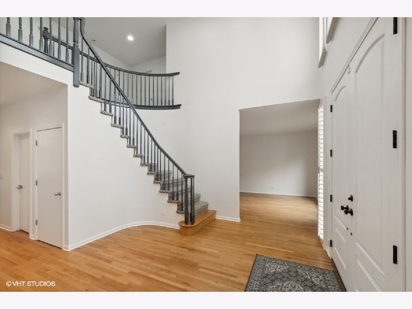
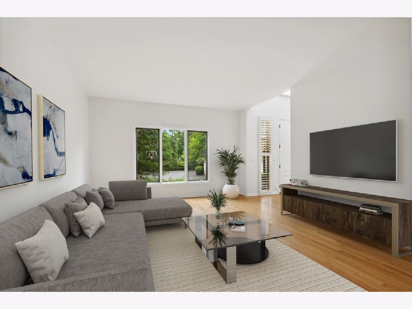
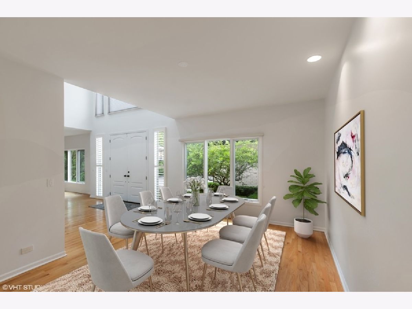
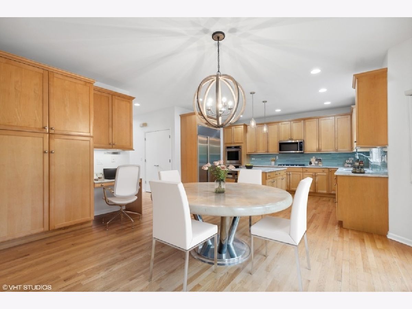
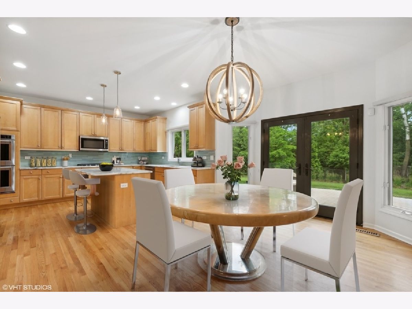
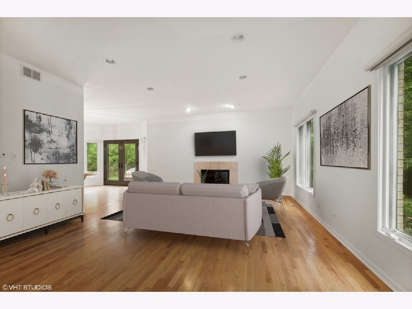
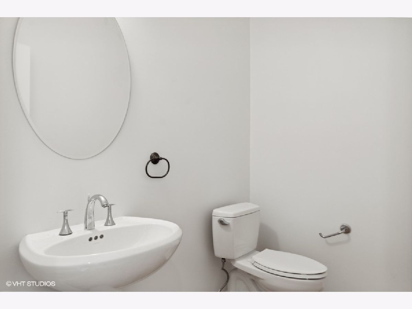
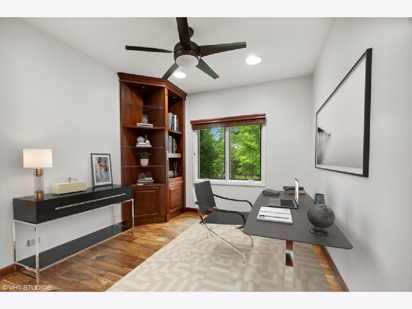
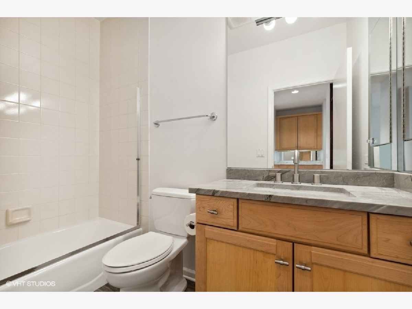
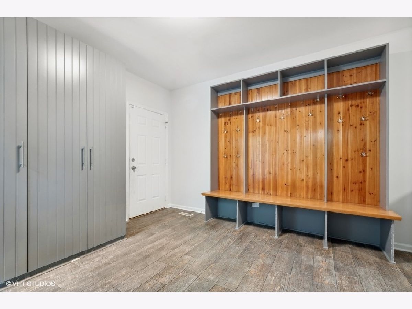
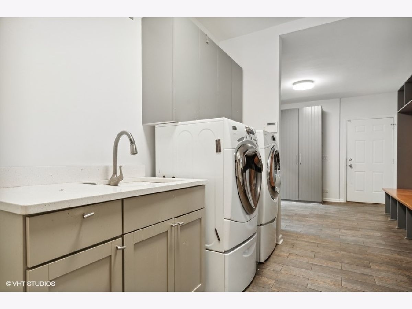
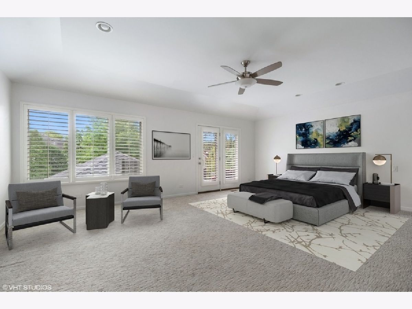
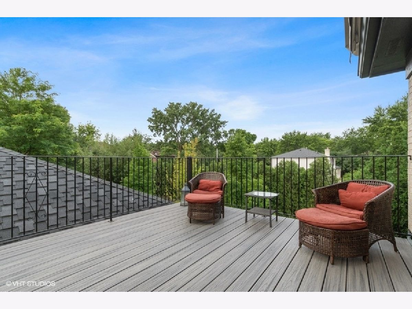
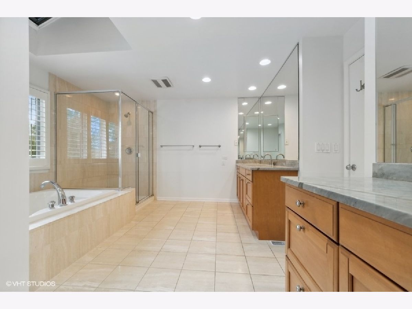
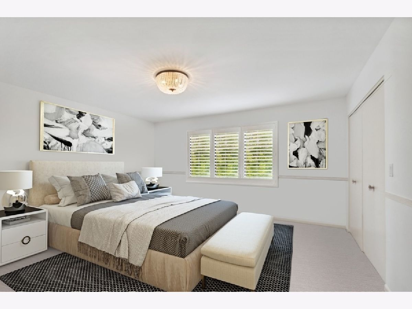
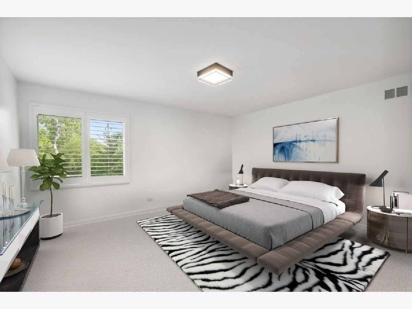
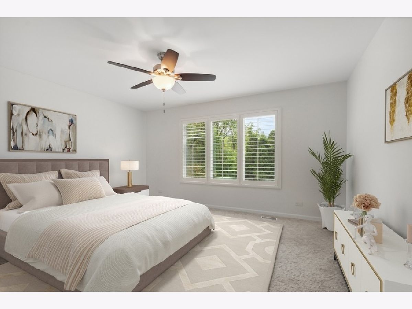
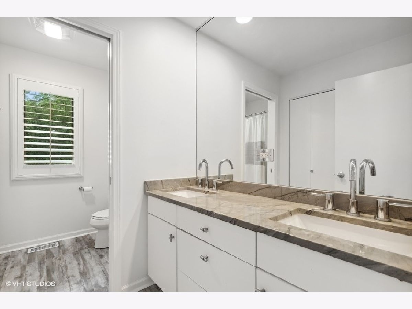
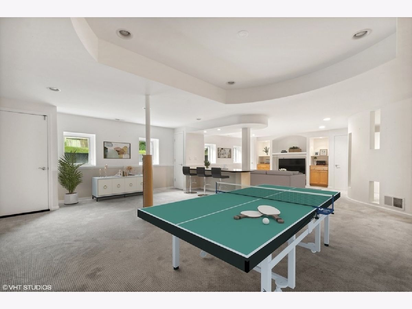
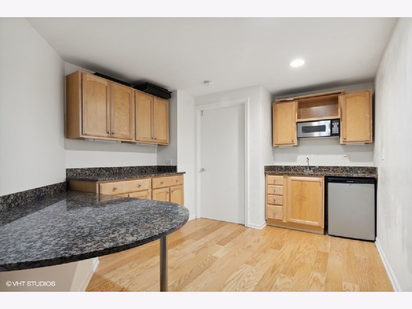
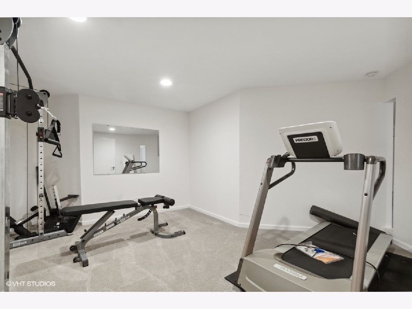
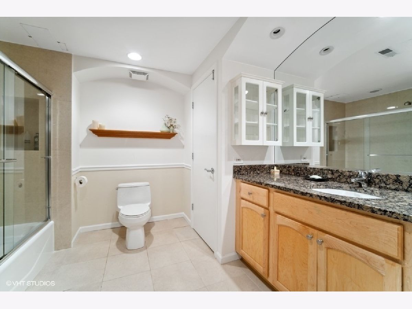
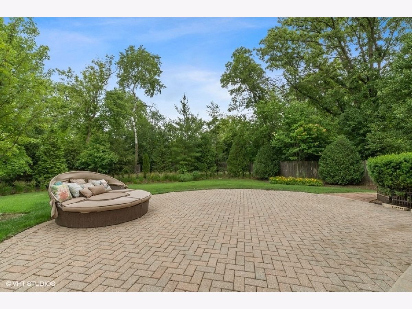
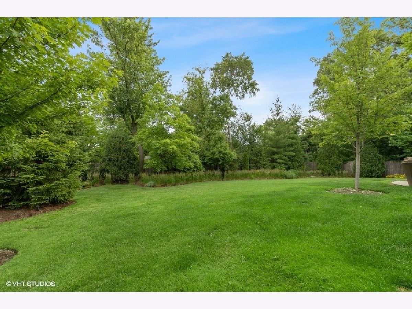
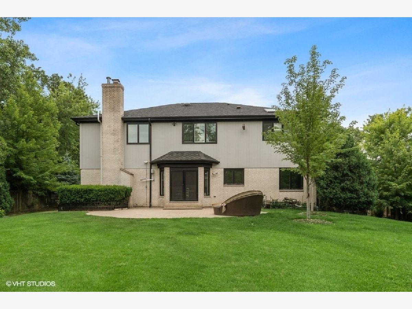
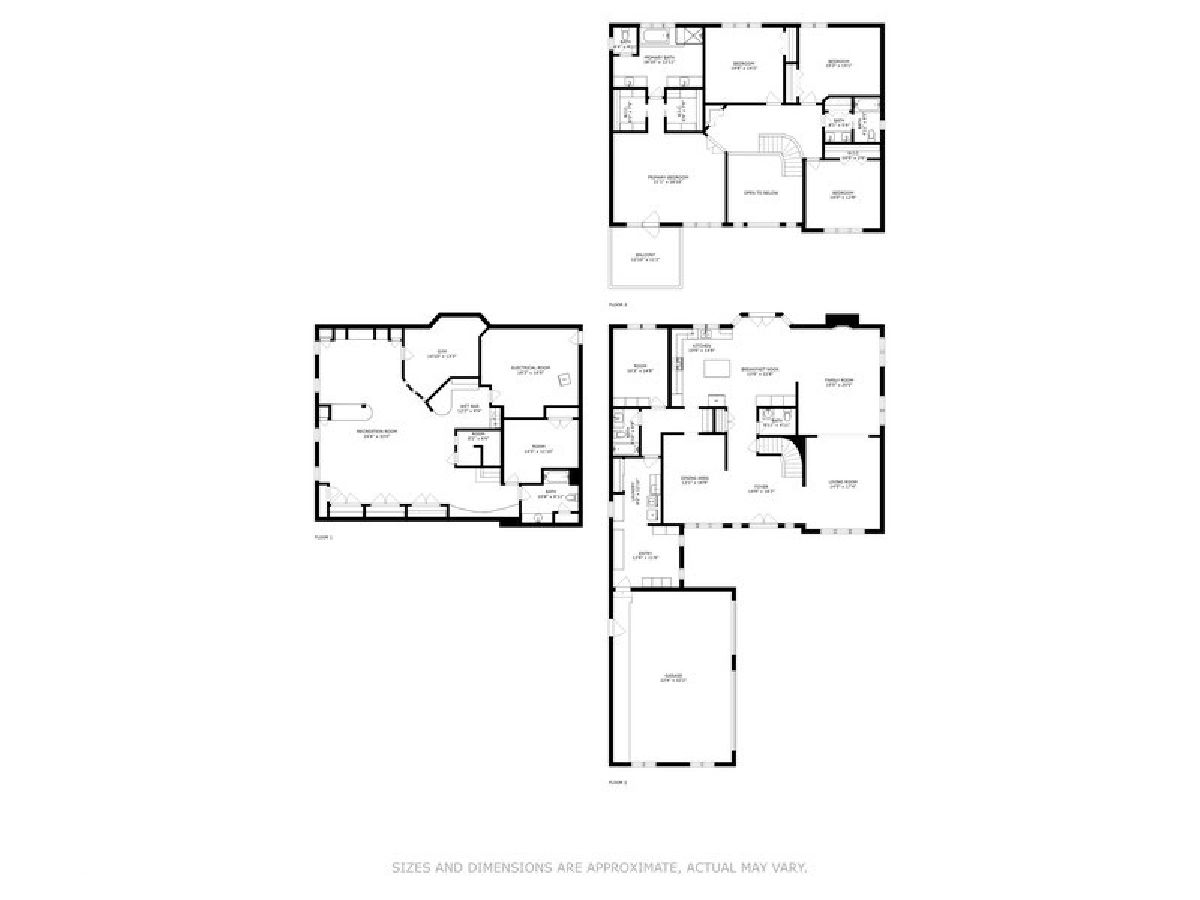
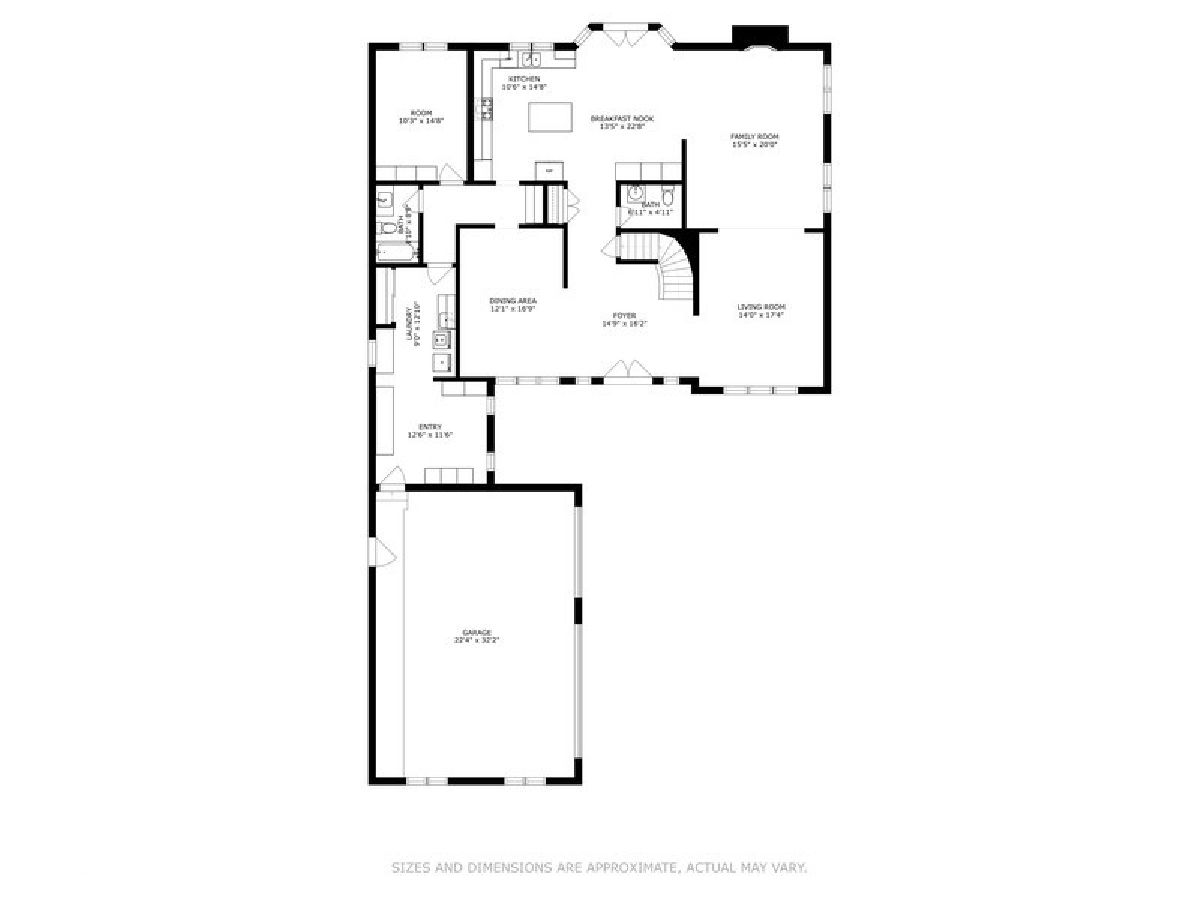
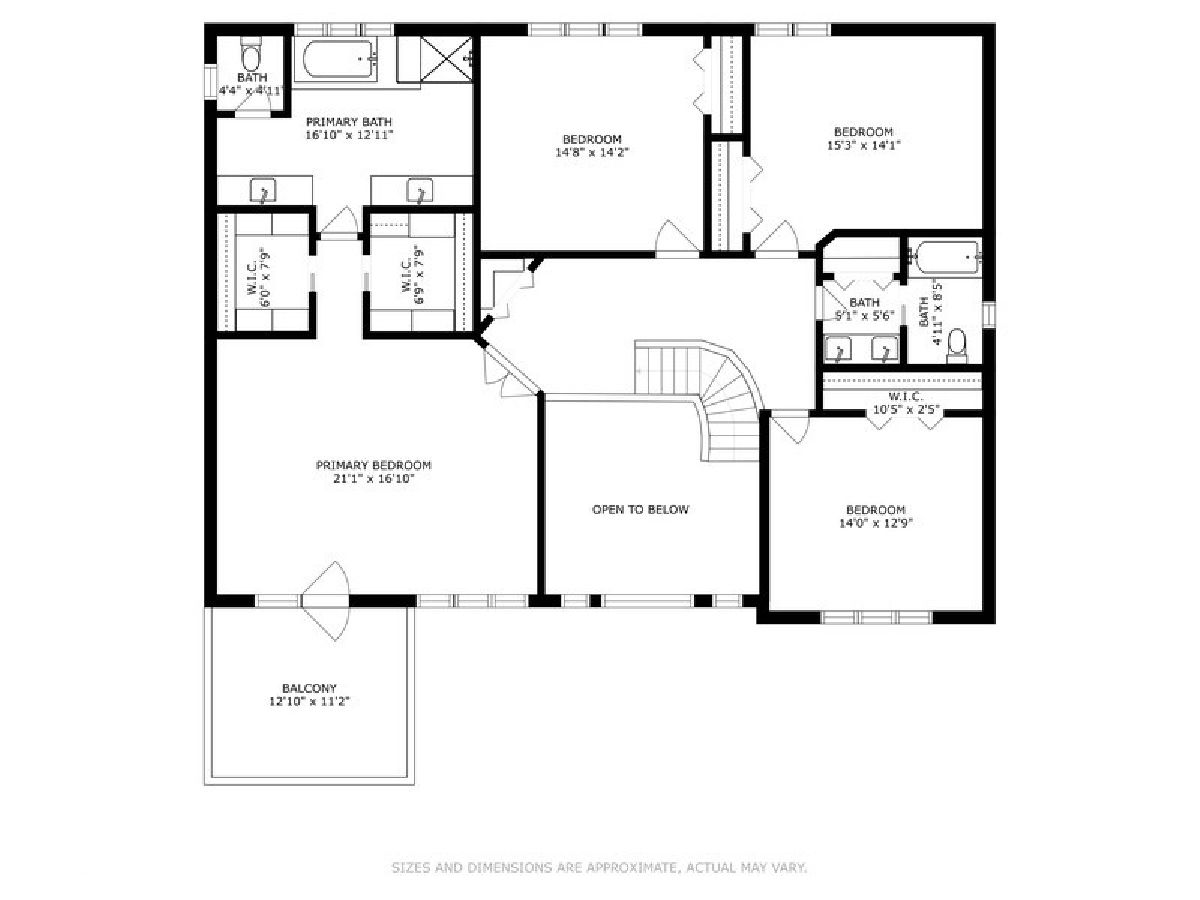
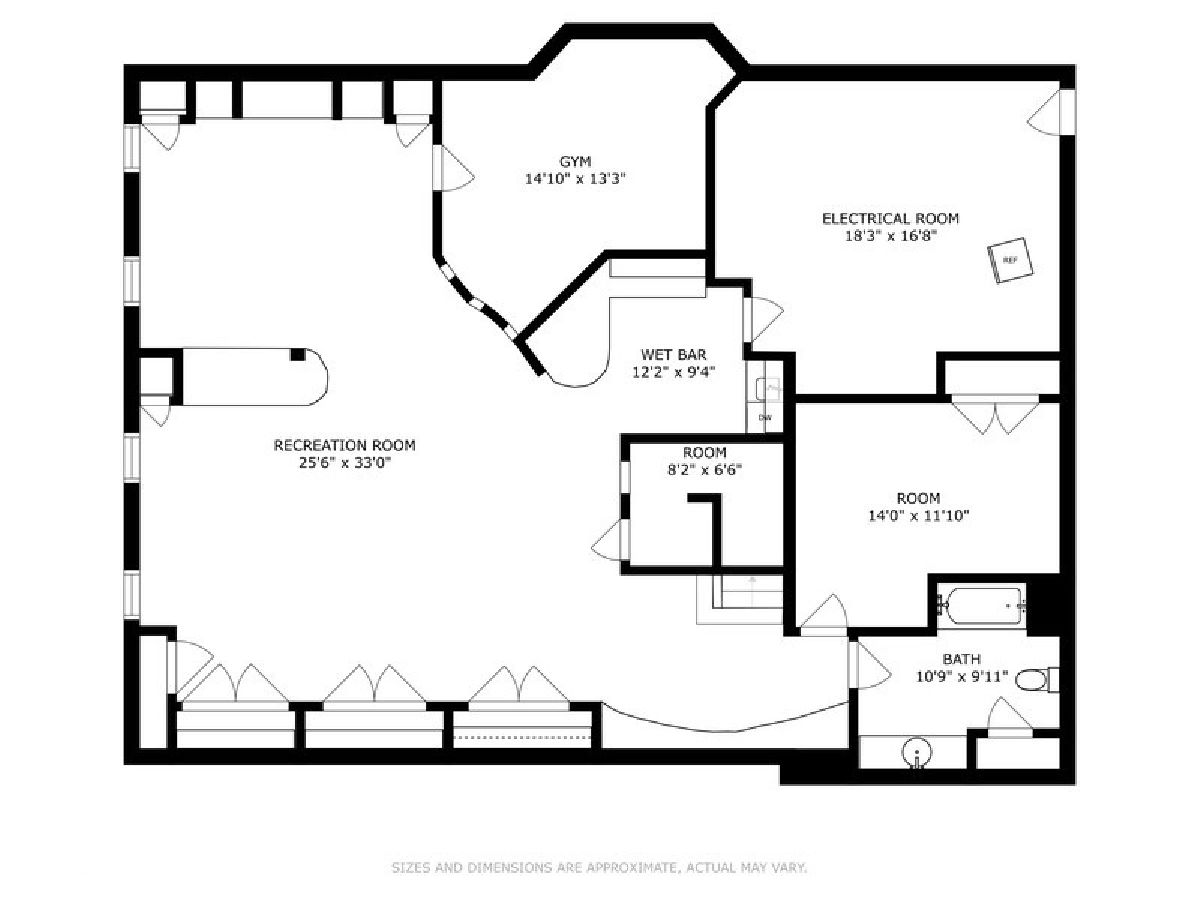
Room Specifics
Total Bedrooms: 5
Bedrooms Above Ground: 4
Bedrooms Below Ground: 1
Dimensions: —
Floor Type: —
Dimensions: —
Floor Type: —
Dimensions: —
Floor Type: —
Dimensions: —
Floor Type: —
Full Bathrooms: 5
Bathroom Amenities: Whirlpool,Separate Shower,Double Sink
Bathroom in Basement: 1
Rooms: —
Basement Description: Finished
Other Specifics
| 3 | |
| — | |
| Asphalt | |
| — | |
| — | |
| 100X198 | |
| — | |
| — | |
| — | |
| — | |
| Not in DB | |
| — | |
| — | |
| — | |
| — |
Tax History
| Year | Property Taxes |
|---|---|
| 2011 | $19,498 |
| 2022 | $22,055 |
Contact Agent
Nearby Similar Homes
Nearby Sold Comparables
Contact Agent
Listing Provided By
@properties Christie's International Real Estate



