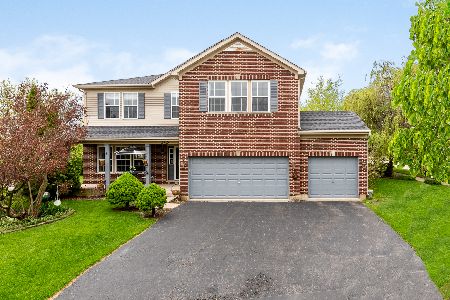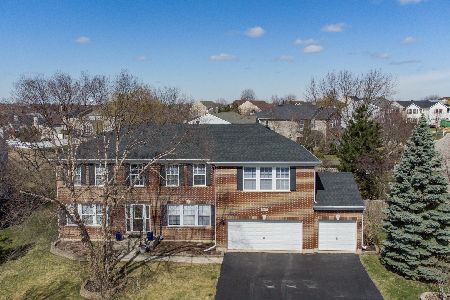1845 Ione Court, Aurora, Illinois 60503
$281,900
|
Sold
|
|
| Status: | Closed |
| Sqft: | 1,990 |
| Cost/Sqft: | $143 |
| Beds: | 3 |
| Baths: | 4 |
| Year Built: | 2001 |
| Property Taxes: | $8,454 |
| Days On Market: | 2776 |
| Lot Size: | 0,19 |
Description
Hurry!! - Wonderful Bright Spacious Home on tucked off the main roads on a Cul-De-Sac and Backing Up to Open Area!! This 3 / 4 bedroom home has a Great Open Floor Plan with Hardwood Floors starting in Foyer through to the Kitchen and Half Bath. There are Dramatic Volume Ceilings in Living Room and Foyer. The Eat-in Kitchen has a Nice Size Pantry, Newer Deeper Sink and Sliding Glass Door to Deck, Gazebo & Private Yard for relaxing and watching those sunsets! Updated Fixtures through out too! The 1st floor Laundry Room has been Expanded. The Generous Master Bedroom has Large Walk-in Closet and Master Bath with Double Sinks, Separate Soaking Tub & Shower. The Finished Basement consists of sizable Rec Room with Full Bath and 4th Bedroom or Office or Playroom room with French Doors - whichever you need; plus ample space in storage room. Some other Newer items include A/C Unit, Hot Water Heater, Front Door & Screen Door. Come and See - You'll want to call this home!
Property Specifics
| Single Family | |
| — | |
| — | |
| 2001 | |
| Full | |
| — | |
| No | |
| 0.19 |
| Kendall | |
| Misty Creek | |
| 150 / Annual | |
| None | |
| Public | |
| Public Sewer | |
| 09987637 | |
| 0301223009 |
Nearby Schools
| NAME: | DISTRICT: | DISTANCE: | |
|---|---|---|---|
|
Grade School
The Wheatlands Elementary School |
308 | — | |
|
Middle School
Bednarcik Junior High School |
308 | Not in DB | |
|
High School
Oswego East High School |
308 | Not in DB | |
Property History
| DATE: | EVENT: | PRICE: | SOURCE: |
|---|---|---|---|
| 16 May, 2007 | Sold | $292,000 | MRED MLS |
| 29 Apr, 2007 | Under contract | $309,900 | MRED MLS |
| — | Last price change | $312,000 | MRED MLS |
| 1 Apr, 2007 | Listed for sale | $312,000 | MRED MLS |
| 17 Aug, 2018 | Sold | $281,900 | MRED MLS |
| 4 Jul, 2018 | Under contract | $283,900 | MRED MLS |
| 16 Jun, 2018 | Listed for sale | $283,900 | MRED MLS |
Room Specifics
Total Bedrooms: 4
Bedrooms Above Ground: 3
Bedrooms Below Ground: 1
Dimensions: —
Floor Type: Carpet
Dimensions: —
Floor Type: Carpet
Dimensions: —
Floor Type: Wood Laminate
Full Bathrooms: 4
Bathroom Amenities: Separate Shower,Double Sink,Soaking Tub
Bathroom in Basement: 1
Rooms: Recreation Room
Basement Description: Finished
Other Specifics
| 2 | |
| — | |
| Asphalt | |
| Deck, Patio, Gazebo | |
| Cul-De-Sac | |
| 49X15X116X71X134 | |
| — | |
| Full | |
| Vaulted/Cathedral Ceilings, Hardwood Floors, First Floor Laundry | |
| Range, Microwave, Dishwasher, Disposal | |
| Not in DB | |
| Sidewalks, Street Lights, Street Paved | |
| — | |
| — | |
| Gas Starter |
Tax History
| Year | Property Taxes |
|---|---|
| 2007 | $6,274 |
| 2018 | $8,454 |
Contact Agent
Nearby Similar Homes
Nearby Sold Comparables
Contact Agent
Listing Provided By
Berkshire Hathaway HomeServices KoenigRubloff












