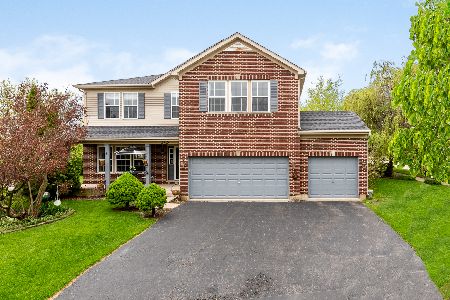2325 Boxford Lane, Aurora, Illinois 60503
$340,000
|
Sold
|
|
| Status: | Closed |
| Sqft: | 3,116 |
| Cost/Sqft: | $112 |
| Beds: | 4 |
| Baths: | 4 |
| Year Built: | 2001 |
| Property Taxes: | $10,091 |
| Days On Market: | 2884 |
| Lot Size: | 0,00 |
Description
Modern Colonial-Keeper in sought after Oswego School District #308! Watch the sunset on your brick paver patio with magnificent water views, mature landscaping and nature area! This serene setting continues inside with bonus upgrades, amenities and generous Open Floor Plan. It begins with an inviting Italian Porcelain tile foyer and spacious Dining Room, Living Room flooded in abundant Natural Lighting and Solid Oak Flooring. In the Family Room The Large Travertine Corner Fireplace will get your attention! Who could believe you'd feel Cozy in a room large enough for a family reunion! The open Kitchen and Breakfast room have Polished Travertine porcelain tile and Granite counters backed by a custom Tumbled Travertine backsplash and Stainless Steel Appliances! Epicurean Delights kitchen with center island and New Slider Patio door. Laundry won't be a chore in the sizeable multi-purpose room with full-sized window. Up the extra wide stairs you'll find new carpet in the Bonus Room & Master
Property Specifics
| Single Family | |
| — | |
| Colonial | |
| 2001 | |
| Full | |
| — | |
| Yes | |
| — |
| Will | |
| Wheatlands | |
| 335 / Annual | |
| None | |
| Public | |
| Public Sewer | |
| 09870418 | |
| 0701063040300000 |
Nearby Schools
| NAME: | DISTRICT: | DISTANCE: | |
|---|---|---|---|
|
Grade School
The Wheatlands Elementary School |
308 | — | |
|
Middle School
Bednarcik Junior High School |
308 | Not in DB | |
|
High School
Oswego East High School |
308 | Not in DB | |
Property History
| DATE: | EVENT: | PRICE: | SOURCE: |
|---|---|---|---|
| 16 Apr, 2018 | Sold | $340,000 | MRED MLS |
| 4 Mar, 2018 | Under contract | $349,900 | MRED MLS |
| 28 Feb, 2018 | Listed for sale | $349,900 | MRED MLS |
Room Specifics
Total Bedrooms: 5
Bedrooms Above Ground: 4
Bedrooms Below Ground: 1
Dimensions: —
Floor Type: Wood Laminate
Dimensions: —
Floor Type: Wood Laminate
Dimensions: —
Floor Type: Wood Laminate
Dimensions: —
Floor Type: —
Full Bathrooms: 4
Bathroom Amenities: Separate Shower,Double Sink,Garden Tub,Double Shower
Bathroom in Basement: 1
Rooms: Bedroom 5,Den,Media Room,Foyer,Walk In Closet,Breakfast Room
Basement Description: Partially Finished
Other Specifics
| 3 | |
| Concrete Perimeter | |
| Asphalt | |
| Porch, Brick Paver Patio | |
| Nature Preserve Adjacent,Lake Front,Pond(s),Water View,Rear of Lot | |
| 64X205X117X154 | |
| — | |
| Full | |
| Hardwood Floors, Wood Laminate Floors, In-Law Arrangement, First Floor Laundry | |
| Range, Microwave, Dishwasher, Disposal, Stainless Steel Appliance(s) | |
| Not in DB | |
| Park, Lake, Curbs, Sidewalks, Street Lights, Street Paved | |
| — | |
| — | |
| Attached Fireplace Doors/Screen, Gas Log, Gas Starter |
Tax History
| Year | Property Taxes |
|---|---|
| 2018 | $10,091 |
Contact Agent
Nearby Similar Homes
Nearby Sold Comparables
Contact Agent
Listing Provided By
RE/MAX Action











