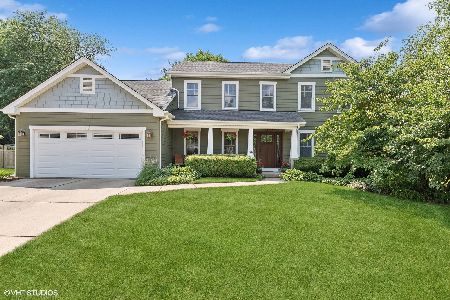1845 Jamestown Lane, Elgin, Illinois 60123
$264,000
|
Sold
|
|
| Status: | Closed |
| Sqft: | 2,405 |
| Cost/Sqft: | $112 |
| Beds: | 3 |
| Baths: | 4 |
| Year Built: | 1982 |
| Property Taxes: | $6,826 |
| Days On Market: | 2093 |
| Lot Size: | 0,21 |
Description
Custom built contemporary two story in Williamsburg Commons! Energy efficient vestibule and two story foyer with granite floors, 1st floor den and separate formal dining room. Sunken family room with beamed ceilings and two story brick fireplace. Large eat in kitchen with newer stainless steel appliances, island and planning desk. Sliding glass doors leading to paver brick patio and well landscaped & fenced back yard. Large master bedroom suite with vaulted ceilings, fireplace, walk-in closet and master bath with shower. First floor laundry with sink and exterior access, full finished basement with second family room and bath, some new insulated glass windows with transferable warranty, new roof with tear off in '12. Convenient location close to shopping, banks and Randall Rd corridor!
Property Specifics
| Single Family | |
| — | |
| Contemporary | |
| 1982 | |
| Full | |
| — | |
| No | |
| 0.21 |
| Kane | |
| Williamsburg Commons | |
| — / Not Applicable | |
| None | |
| Public | |
| Public Sewer, Sewer-Storm | |
| 10704524 | |
| 0616277008 |
Nearby Schools
| NAME: | DISTRICT: | DISTANCE: | |
|---|---|---|---|
|
Grade School
Hillcrest Elementary School |
46 | — | |
|
Middle School
Kimball Middle School |
46 | Not in DB | |
|
High School
Larkin High School |
46 | Not in DB | |
Property History
| DATE: | EVENT: | PRICE: | SOURCE: |
|---|---|---|---|
| 22 Jun, 2020 | Sold | $264,000 | MRED MLS |
| 18 May, 2020 | Under contract | $269,900 | MRED MLS |
| 3 May, 2020 | Listed for sale | $269,900 | MRED MLS |
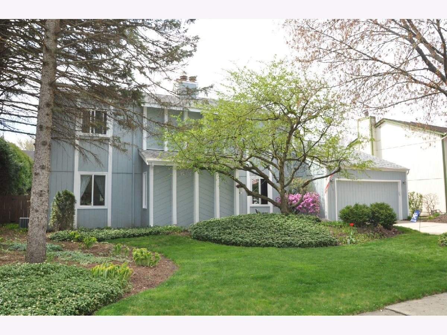
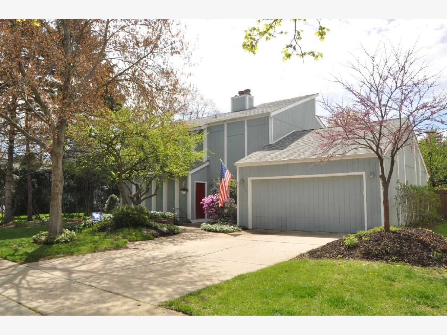
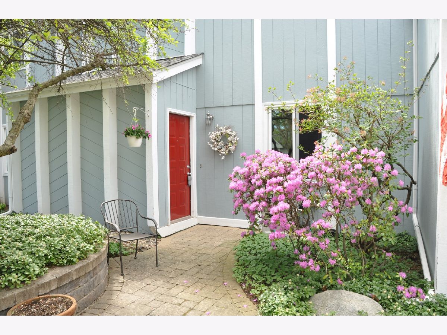
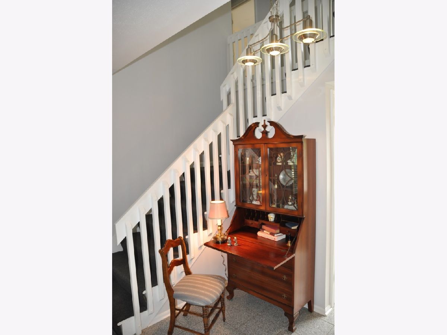
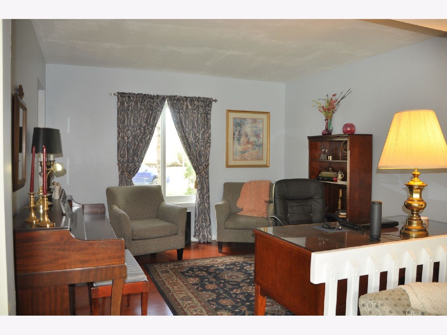
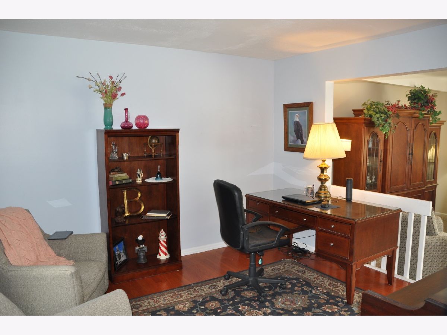
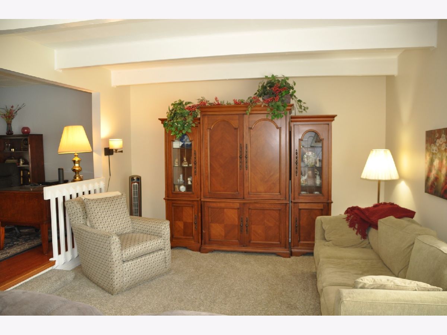
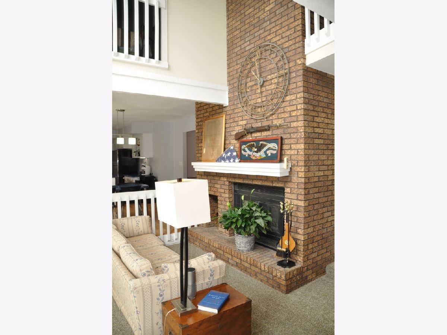
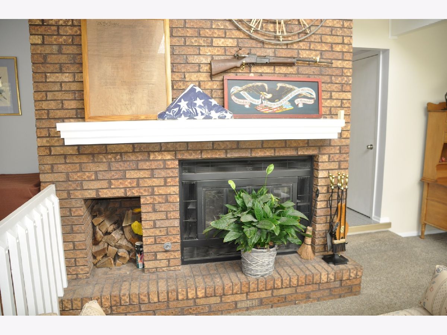
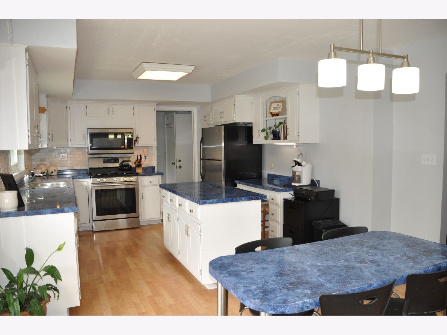
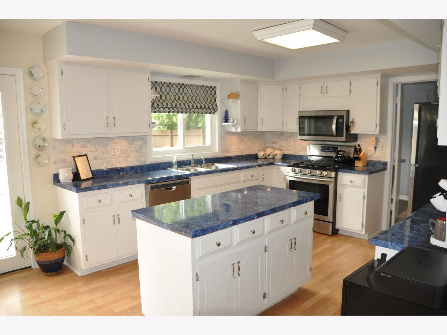
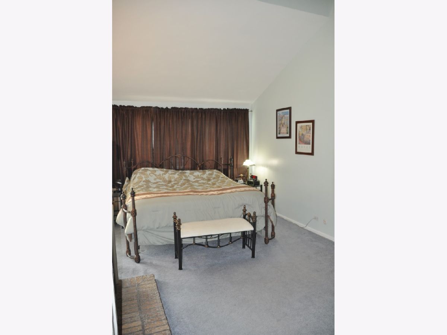
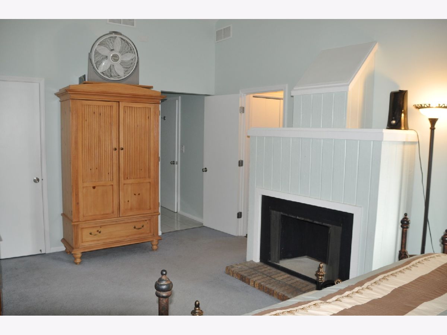
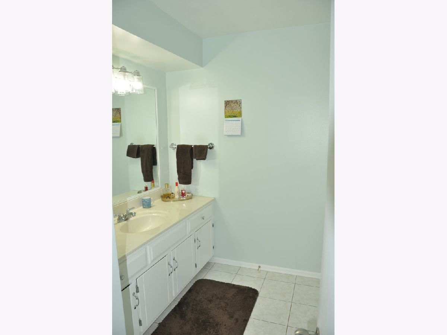
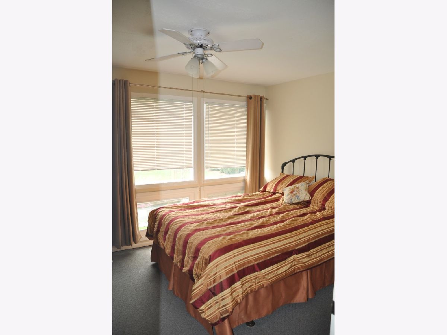
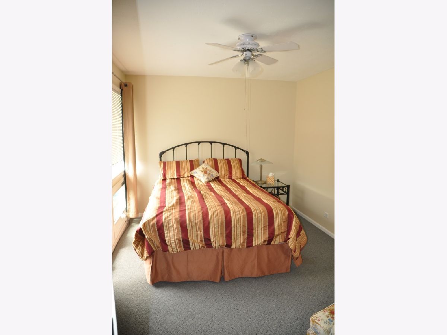
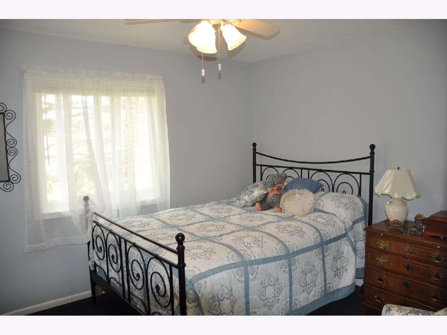
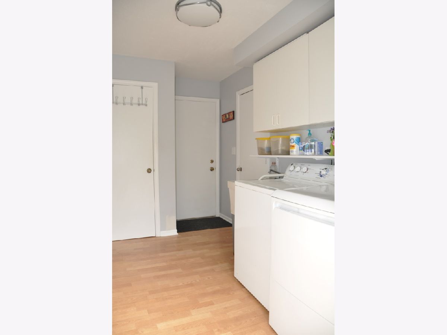
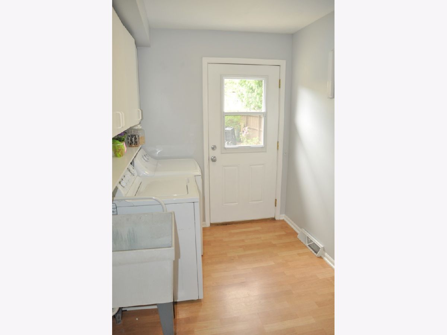
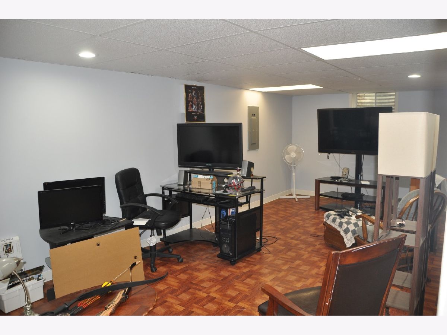
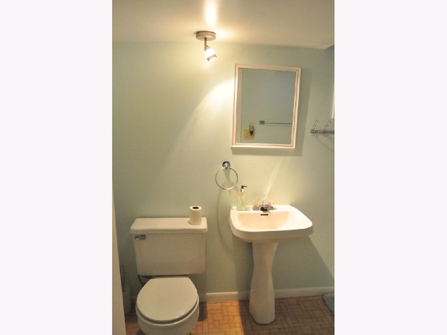
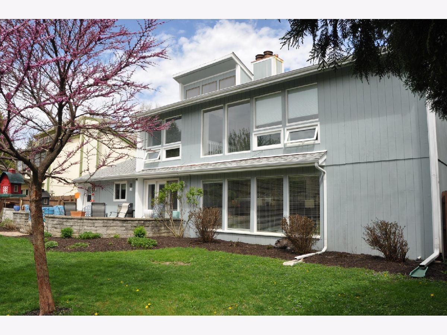
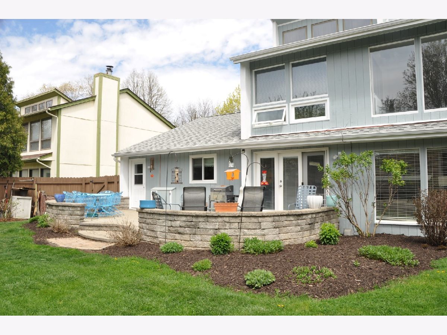
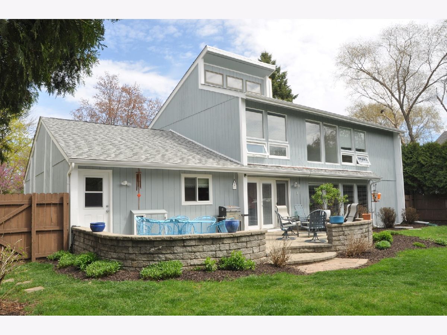
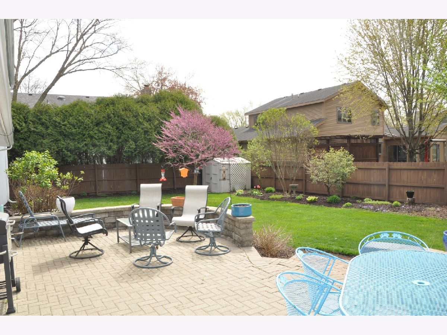
Room Specifics
Total Bedrooms: 3
Bedrooms Above Ground: 3
Bedrooms Below Ground: 0
Dimensions: —
Floor Type: Carpet
Dimensions: —
Floor Type: Carpet
Full Bathrooms: 4
Bathroom Amenities: —
Bathroom in Basement: 1
Rooms: Den,Foyer,Family Room,Recreation Room,Office
Basement Description: Finished
Other Specifics
| 2 | |
| Concrete Perimeter | |
| Concrete | |
| Patio, Brick Paver Patio, Storms/Screens | |
| Fenced Yard,Landscaped | |
| 80 X 111.72 X 79.99 X 113. | |
| Unfinished | |
| Full | |
| Vaulted/Cathedral Ceilings, Hardwood Floors, Wood Laminate Floors, First Floor Laundry, Walk-In Closet(s) | |
| Range, Microwave, Dishwasher, Refrigerator, Washer, Dryer, Disposal, Stainless Steel Appliance(s) | |
| Not in DB | |
| Curbs, Sidewalks, Street Lights, Street Paved | |
| — | |
| — | |
| Wood Burning, Attached Fireplace Doors/Screen, Gas Starter |
Tax History
| Year | Property Taxes |
|---|---|
| 2020 | $6,826 |
Contact Agent
Nearby Similar Homes
Nearby Sold Comparables
Contact Agent
Listing Provided By
REMAX Horizon





