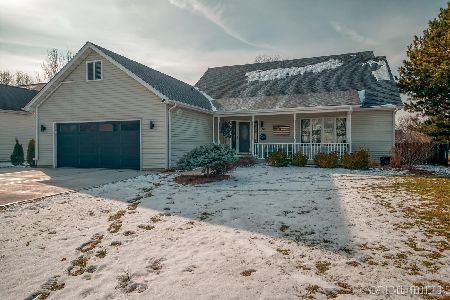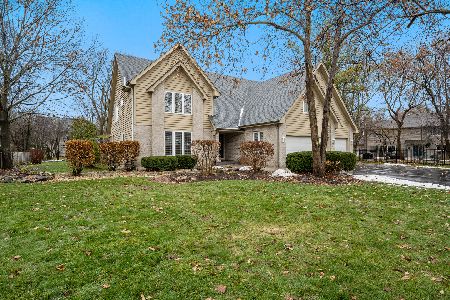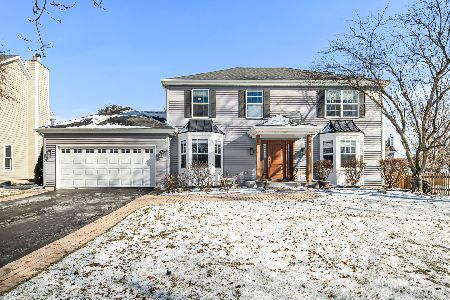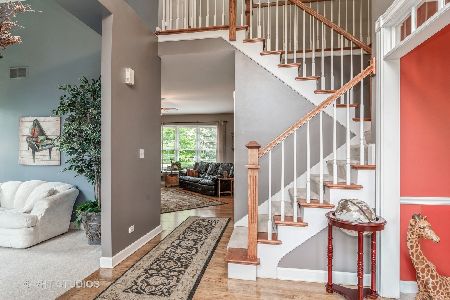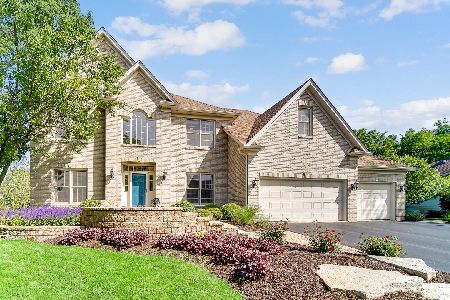1845 Matthews Court, Batavia, Illinois 60510
$385,000
|
Sold
|
|
| Status: | Closed |
| Sqft: | 0 |
| Cost/Sqft: | — |
| Beds: | 4 |
| Baths: | 3 |
| Year Built: | 1999 |
| Property Taxes: | $11,517 |
| Days On Market: | 6276 |
| Lot Size: | 0,00 |
Description
Beautiful 2 story brick front home located on a cul-de-sac & backing to open space. 4 Bedrooms, 3 Bath, 3 Car Garage. 2 story foyer, 9' ceilings, Familyroom w/fireplace. Kitchen w/large eating area, granite counters, 42"cabinets, island & hardwood floors. 1st floor office could be 5th bedroom, full bath on 1st floor. Master suite w/whirlpool bath. Sprinkler system. Full english basement! Best price in Prairie Trails!
Property Specifics
| Single Family | |
| — | |
| Georgian | |
| 1999 | |
| Full,English | |
| — | |
| No | |
| — |
| Kane | |
| Prairie Trails West | |
| 0 / Not Applicable | |
| None | |
| Public | |
| Public Sewer | |
| 07077048 | |
| 1235106004 |
Nearby Schools
| NAME: | DISTRICT: | DISTANCE: | |
|---|---|---|---|
|
Grade School
Hoover Wood Elementary School |
101 | — | |
|
Middle School
Sam Rotolo Middle School Of Bat |
101 | Not in DB | |
|
High School
Batavia Sr High School |
101 | Not in DB | |
Property History
| DATE: | EVENT: | PRICE: | SOURCE: |
|---|---|---|---|
| 26 Jan, 2009 | Sold | $385,000 | MRED MLS |
| 31 Dec, 2008 | Under contract | $409,900 | MRED MLS |
| — | Last price change | $442,225 | MRED MLS |
| 18 Nov, 2008 | Listed for sale | $442,225 | MRED MLS |
Room Specifics
Total Bedrooms: 4
Bedrooms Above Ground: 4
Bedrooms Below Ground: 0
Dimensions: —
Floor Type: Carpet
Dimensions: —
Floor Type: Carpet
Dimensions: —
Floor Type: Carpet
Full Bathrooms: 3
Bathroom Amenities: Whirlpool,Separate Shower,Double Sink
Bathroom in Basement: 0
Rooms: Den,Office,Utility Room-1st Floor
Basement Description: —
Other Specifics
| 3 | |
| Concrete Perimeter | |
| Asphalt | |
| Deck | |
| Cul-De-Sac | |
| 72X130X128X142 | |
| Unfinished | |
| Full | |
| Vaulted/Cathedral Ceilings, Skylight(s), First Floor Bedroom | |
| Range, Microwave, Dishwasher, Refrigerator, Washer, Dryer, Disposal | |
| Not in DB | |
| Sidewalks, Street Paved | |
| — | |
| — | |
| — |
Tax History
| Year | Property Taxes |
|---|---|
| 2009 | $11,517 |
Contact Agent
Nearby Similar Homes
Nearby Sold Comparables
Contact Agent
Listing Provided By
Coldwell Banker Residential

