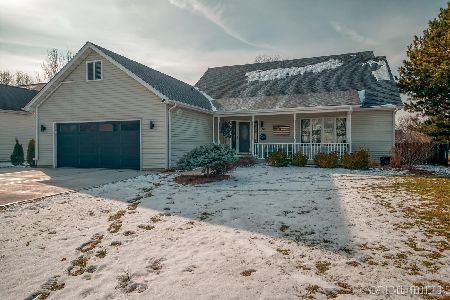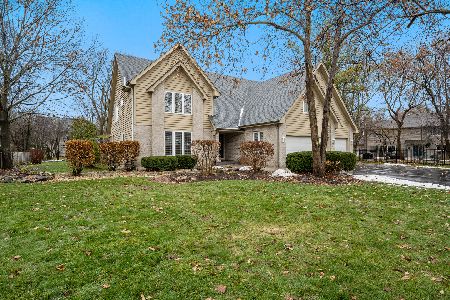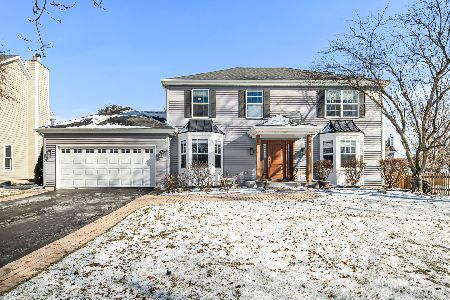508 Ritter Drive, Batavia, Illinois 60510
$218,000
|
Sold
|
|
| Status: | Closed |
| Sqft: | 3,125 |
| Cost/Sqft: | $75 |
| Beds: | 4 |
| Baths: | 4 |
| Year Built: | 1880 |
| Property Taxes: | $3,074 |
| Days On Market: | 2515 |
| Lot Size: | 0,31 |
Description
Large Home on 1/3 Acre Lot Backing to Open Space in Area of Newer Homes in $500-$600 Range in Desirable Ritter Farms Neighborhood. Original Homesite had a Lg Addition & Updating In 1979 & Many Newer Mechanical Updates Since then-Furnace, AC, Electric, Plumbing and Water Heater. Home is Connected to City Sewer & Water & Part of Reknowned Batavia School District! Enter into Lg Foyer w/ Hdw Flrs off which Radiates Huge Living Rm, Separate Dining Rm & Lg Warm Family Rm w/Wood Burning Fireplace, Built-Ins, Wet-Bar, Vaulted Beamed Ceiling Open to Cat Walk Above & Patio Door to Backyard- Family Rm Leads to Large Eat-In Kitchen Adjacent to Mud Rm/ Laundry Rm & Side Door Leading to Patio Area-1/2 Bath Next to Mud Rm. Hdw Staircase in Front Foyer leads to Four Bedrms & (2) Full Baths-(1) off of Master Bedroom- Full Basem under Addition Area also has 1/2 Bath, wash sink, & exter. access-There currently is No Garage but it is believed that one can be Built-HOA not Active Yet-Estate-Sold As-Is
Property Specifics
| Single Family | |
| — | |
| — | |
| 1880 | |
| Partial | |
| — | |
| No | |
| 0.31 |
| Kane | |
| Ritter | |
| 0 / Not Applicable | |
| None | |
| Public | |
| Public Sewer | |
| 10300181 | |
| 1235106010 |
Nearby Schools
| NAME: | DISTRICT: | DISTANCE: | |
|---|---|---|---|
|
Grade School
Hoover Wood Elementary School |
101 | — | |
|
Middle School
Sam Rotolo Middle School Of Bat |
101 | Not in DB | |
|
High School
Batavia Sr High School |
101 | Not in DB | |
Property History
| DATE: | EVENT: | PRICE: | SOURCE: |
|---|---|---|---|
| 9 Apr, 2019 | Sold | $218,000 | MRED MLS |
| 20 Mar, 2019 | Under contract | $235,000 | MRED MLS |
| 7 Mar, 2019 | Listed for sale | $235,000 | MRED MLS |
Room Specifics
Total Bedrooms: 4
Bedrooms Above Ground: 4
Bedrooms Below Ground: 0
Dimensions: —
Floor Type: Carpet
Dimensions: —
Floor Type: Carpet
Dimensions: —
Floor Type: Carpet
Full Bathrooms: 4
Bathroom Amenities: —
Bathroom in Basement: 1
Rooms: Foyer
Basement Description: Partially Finished,Exterior Access
Other Specifics
| — | |
| Concrete Perimeter,Stone | |
| Gravel | |
| Patio, Storms/Screens | |
| — | |
| 95X151X95X152 | |
| — | |
| Full | |
| Vaulted/Cathedral Ceilings, Skylight(s), Bar-Wet, Hardwood Floors, First Floor Laundry, Built-in Features | |
| Range, Dishwasher, Refrigerator, Washer, Dryer, Range Hood, Water Softener Owned | |
| Not in DB | |
| Sidewalks, Street Lights, Street Paved | |
| — | |
| — | |
| Wood Burning, Attached Fireplace Doors/Screen, Gas Starter |
Tax History
| Year | Property Taxes |
|---|---|
| 2019 | $3,074 |
Contact Agent
Nearby Similar Homes
Nearby Sold Comparables
Contact Agent
Listing Provided By
Fox Valley Real Estate








