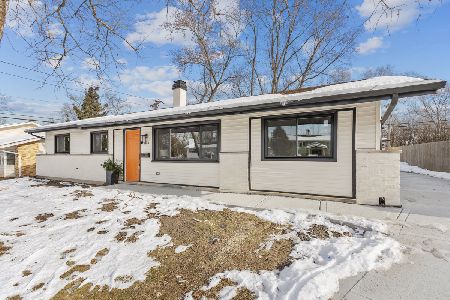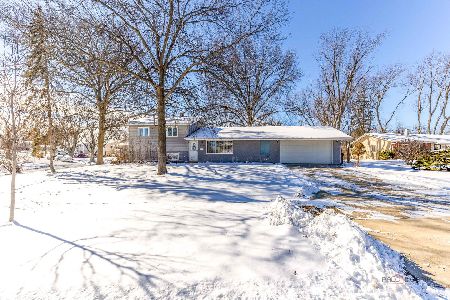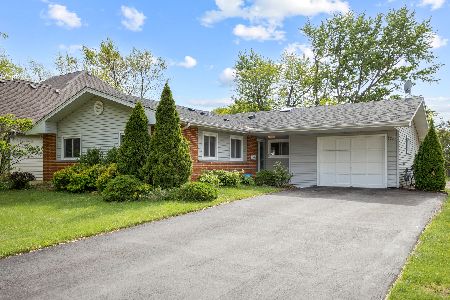1845 Newport Road, Hoffman Estates, Illinois 60169
$185,000
|
Sold
|
|
| Status: | Closed |
| Sqft: | 1,512 |
| Cost/Sqft: | $128 |
| Beds: | 3 |
| Baths: | 2 |
| Year Built: | 1964 |
| Property Taxes: | $5,135 |
| Days On Market: | 5338 |
| Lot Size: | 0,22 |
Description
Great floor plan, condition, yard!! $7,000 Marvin patio door and tons of windows for bright home and view of fenced yard and oversized patio! Beautifully remodeled kitchen with Natural Maple and nickel. Loads of extra cabinets and counter space plus breakfast bar! Roof 3 years, furnace 4 yrs. garage door 4 yrs. Oversized garage with access to attic with pull down stairs. Move in condition. Loads of storage!!!
Property Specifics
| Single Family | |
| — | |
| Ranch | |
| 1964 | |
| None | |
| RANCH | |
| No | |
| 0.22 |
| Cook | |
| Highlands | |
| 0 / Not Applicable | |
| None | |
| Public | |
| Sewer-Storm | |
| 07841033 | |
| 07101110100000 |
Nearby Schools
| NAME: | DISTRICT: | DISTANCE: | |
|---|---|---|---|
|
Grade School
Winston Churchill Elementary Sch |
54 | — | |
|
Middle School
Eisenhower Junior High School |
54 | Not in DB | |
|
High School
Hoffman Estates High School |
211 | Not in DB | |
Property History
| DATE: | EVENT: | PRICE: | SOURCE: |
|---|---|---|---|
| 14 Sep, 2011 | Sold | $185,000 | MRED MLS |
| 28 Jul, 2011 | Under contract | $193,000 | MRED MLS |
| 24 Jun, 2011 | Listed for sale | $193,000 | MRED MLS |
Room Specifics
Total Bedrooms: 3
Bedrooms Above Ground: 3
Bedrooms Below Ground: 0
Dimensions: —
Floor Type: Carpet
Dimensions: —
Floor Type: Carpet
Full Bathrooms: 2
Bathroom Amenities: —
Bathroom in Basement: 0
Rooms: No additional rooms
Basement Description: Slab
Other Specifics
| 1 | |
| Concrete Perimeter | |
| Asphalt | |
| Patio | |
| Fenced Yard | |
| 147 X 65 X 84 X140 | |
| Pull Down Stair | |
| Half | |
| First Floor Bedroom, First Floor Laundry | |
| Double Oven, Microwave, Dishwasher, Refrigerator, Washer, Dryer, Disposal | |
| Not in DB | |
| — | |
| — | |
| — | |
| — |
Tax History
| Year | Property Taxes |
|---|---|
| 2011 | $5,135 |
Contact Agent
Nearby Similar Homes
Nearby Sold Comparables
Contact Agent
Listing Provided By
RE/MAX Central Inc.






