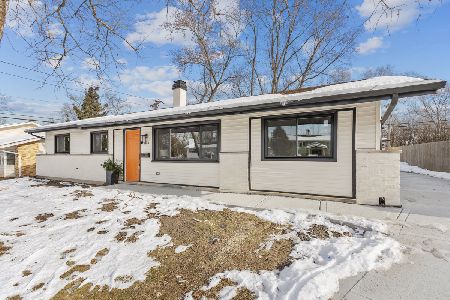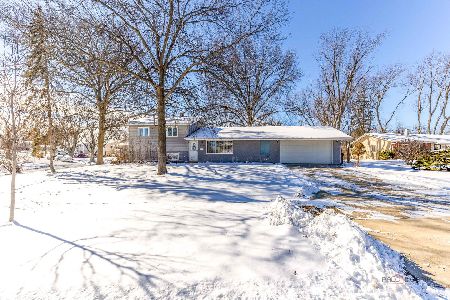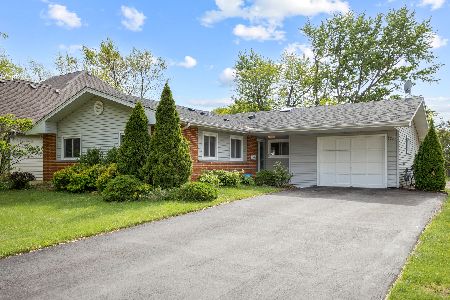1850 Pierce Road, Hoffman Estates, Illinois 60169
$288,000
|
Sold
|
|
| Status: | Closed |
| Sqft: | 1,699 |
| Cost/Sqft: | $163 |
| Beds: | 4 |
| Baths: | 2 |
| Year Built: | 1965 |
| Property Taxes: | $7,127 |
| Days On Market: | 2471 |
| Lot Size: | 0,21 |
Description
Beautifully updated, improved and enlarged L-shaped ranch with exciting and upscale features, like a designer luxury kitchen with quartz counters and a skylight, gorgeous porcelain and laminate flooring, recent interior paint in todays best colors, wall of windows in living room, vaulted and beamed family room addition with heart warming fireplace, modern lighting fixtures and awesome remodeled bathrooms. The multiple sliding doors lead to a beautifully landscaped fenced yard featuring a deck, garden shed and walkway. The driveway is widened for extra cars and was installed in 2018. The extra wide garage has great storage for your tools and toys. This is really one of the nicest ranch homes you will see. School district 54 and 211. Convenient to expressway, shopping and dining. Welcome to your new home!
Property Specifics
| Single Family | |
| — | |
| Ranch | |
| 1965 | |
| None | |
| L SHAPED RANCH W/ ADDITION | |
| No | |
| 0.21 |
| Cook | |
| Highlands | |
| 0 / Not Applicable | |
| None | |
| Public | |
| Public Sewer | |
| 10362205 | |
| 07101110190000 |
Nearby Schools
| NAME: | DISTRICT: | DISTANCE: | |
|---|---|---|---|
|
Grade School
Winston Churchill Elementary Sch |
54 | — | |
|
Middle School
Eisenhower Junior High School |
54 | Not in DB | |
|
High School
Hoffman Estates High School |
211 | Not in DB | |
Property History
| DATE: | EVENT: | PRICE: | SOURCE: |
|---|---|---|---|
| 14 Jun, 2019 | Sold | $288,000 | MRED MLS |
| 2 May, 2019 | Under contract | $277,500 | MRED MLS |
| 30 Apr, 2019 | Listed for sale | $277,500 | MRED MLS |
| 11 Jul, 2025 | Sold | $410,000 | MRED MLS |
| 9 Jun, 2025 | Under contract | $399,900 | MRED MLS |
| 7 Jun, 2025 | Listed for sale | $399,900 | MRED MLS |
Room Specifics
Total Bedrooms: 4
Bedrooms Above Ground: 4
Bedrooms Below Ground: 0
Dimensions: —
Floor Type: Wood Laminate
Dimensions: —
Floor Type: Wood Laminate
Dimensions: —
Floor Type: Carpet
Full Bathrooms: 2
Bathroom Amenities: —
Bathroom in Basement: 0
Rooms: Foyer
Basement Description: Slab
Other Specifics
| 1 | |
| Concrete Perimeter | |
| Asphalt,Side Drive | |
| Deck, Storms/Screens | |
| Fenced Yard | |
| 66 X 141 | |
| — | |
| Full | |
| Vaulted/Cathedral Ceilings, Skylight(s), Wood Laminate Floors, First Floor Bedroom, In-Law Arrangement, First Floor Full Bath | |
| Range, Microwave, Dishwasher, Refrigerator, Washer, Dryer, Disposal | |
| Not in DB | |
| Sidewalks, Street Lights | |
| — | |
| — | |
| Wood Burning |
Tax History
| Year | Property Taxes |
|---|---|
| 2019 | $7,127 |
| 2025 | $8,189 |
Contact Agent
Nearby Similar Homes
Nearby Sold Comparables
Contact Agent
Listing Provided By
RE/MAX Suburban







