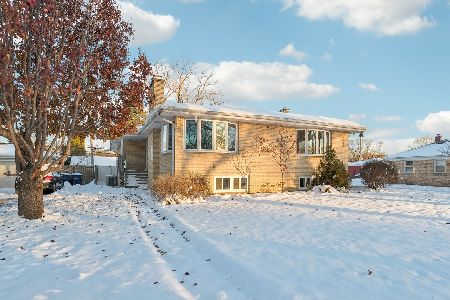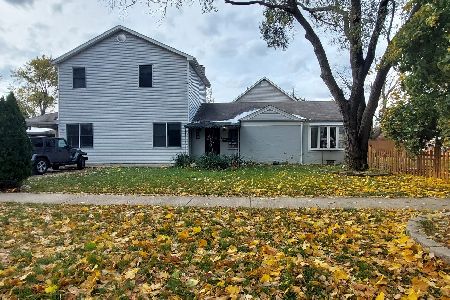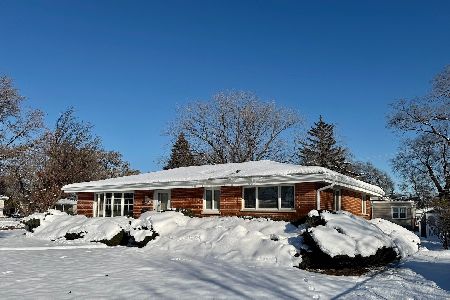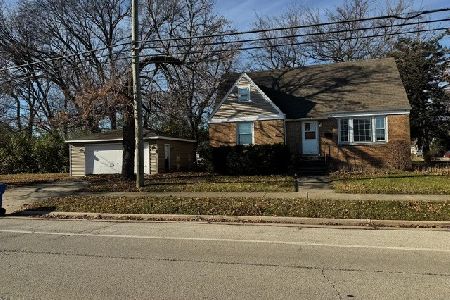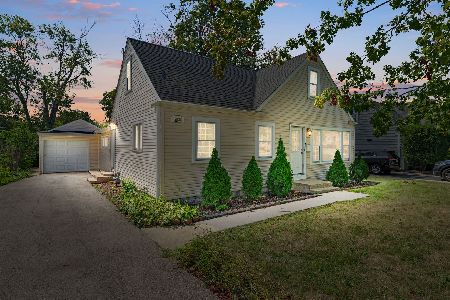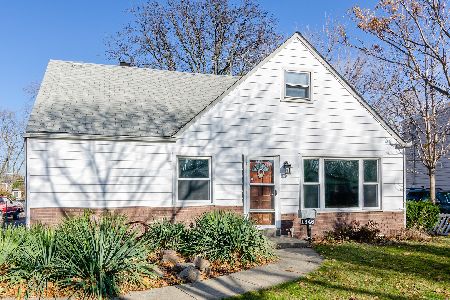1845 Pratt Avenue, Des Plaines, Illinois 60018
$396,000
|
Sold
|
|
| Status: | Closed |
| Sqft: | 1,540 |
| Cost/Sqft: | $253 |
| Beds: | 3 |
| Baths: | 2 |
| Year Built: | 1954 |
| Property Taxes: | $6,327 |
| Days On Market: | 345 |
| Lot Size: | 0,00 |
Description
Tastefully rehabbed in 2024, this traditional Cape Cod sits on an oversized 60x170 lot in a great location close to parks, schools, and plenty of shopping and entertainment. Enter into an open floor plan, with an open kitchen, stainless-steel appliances, quartz countertops, and a breakfast bar. A big dining and living room with a potbelly stove, create a great entertaining space. The bathrooms have been completely rehabbed, with modern fixtures and hardware. One big bedroom on the first floor and two ample-sized bedrooms with loft space on the second floor, offer easy single-level living if you choose. This turnkey home has new flooring, fixtures, 1st-floor laundry, and a mudroom. Plumbing, electrical, sump-pump, roof, and brand new two-car garage are all done with permits. Truly ready to move in and relax in your new home with plenty of backyard space to create great outdoor adventures!
Property Specifics
| Single Family | |
| — | |
| — | |
| 1954 | |
| — | |
| — | |
| No | |
| — |
| Cook | |
| — | |
| — / Not Applicable | |
| — | |
| — | |
| — | |
| 12285361 | |
| 09333130050000 |
Nearby Schools
| NAME: | DISTRICT: | DISTANCE: | |
|---|---|---|---|
|
Grade School
Orchard Place Elementary School |
62 | — | |
|
Middle School
Algonquin Middle School |
62 | Not in DB | |
|
High School
Maine West High School |
207 | Not in DB | |
|
Alternate Elementary School
Iroquois Community School |
— | Not in DB | |
Property History
| DATE: | EVENT: | PRICE: | SOURCE: |
|---|---|---|---|
| 30 Jun, 2010 | Sold | $164,000 | MRED MLS |
| 7 Jun, 2010 | Under contract | $189,000 | MRED MLS |
| 25 Jan, 2010 | Listed for sale | $189,000 | MRED MLS |
| 14 Mar, 2025 | Sold | $396,000 | MRED MLS |
| 20 Feb, 2025 | Under contract | $389,000 | MRED MLS |
| 6 Feb, 2025 | Listed for sale | $389,000 | MRED MLS |
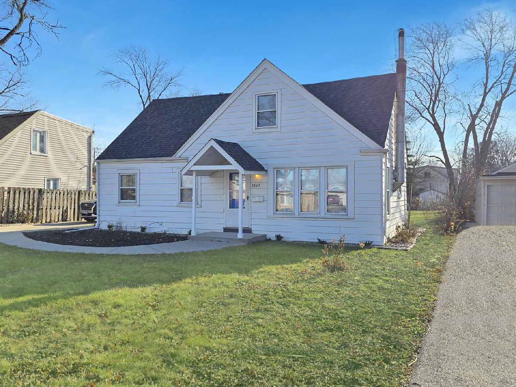
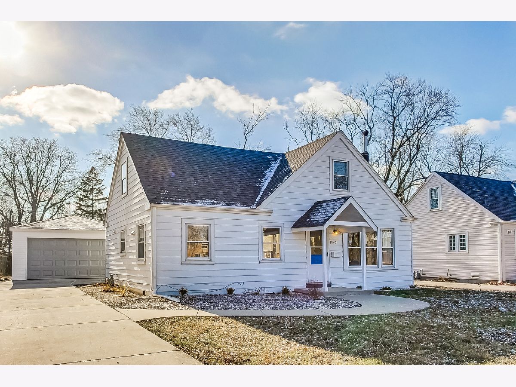
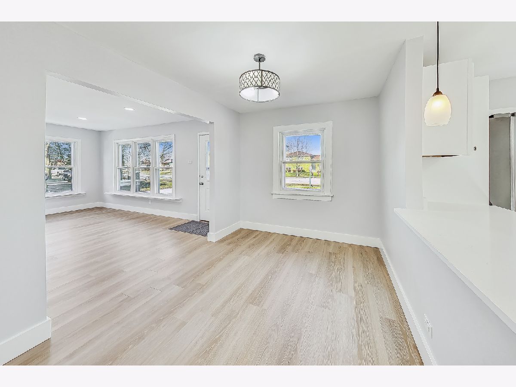
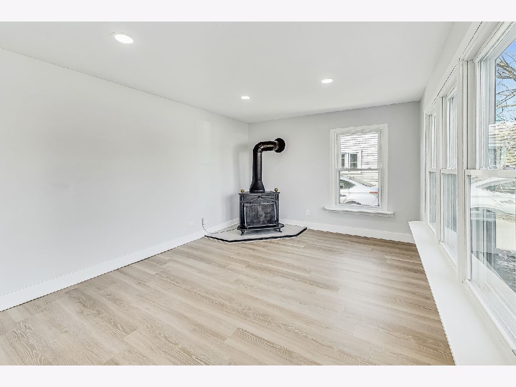
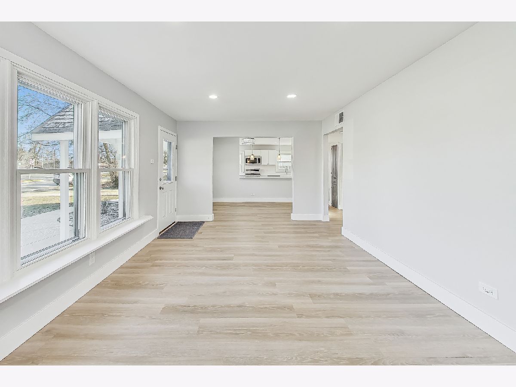
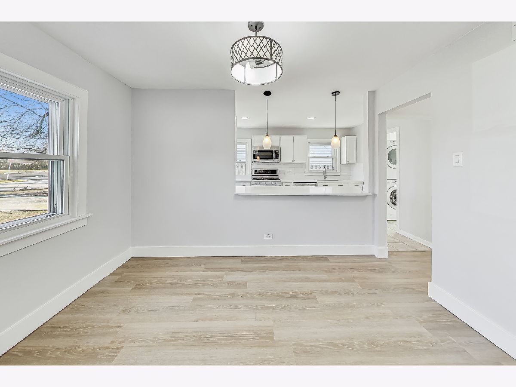
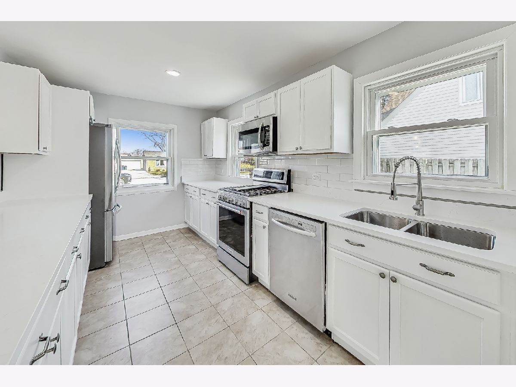
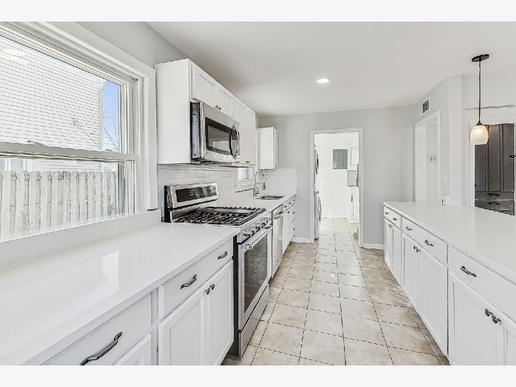
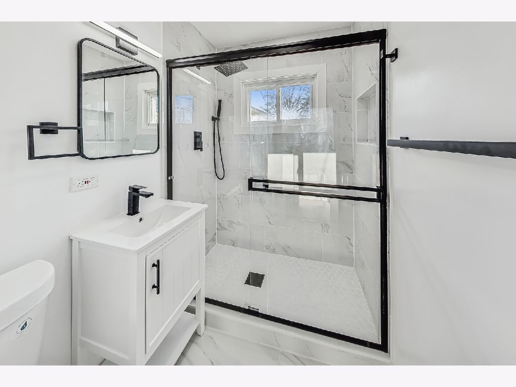
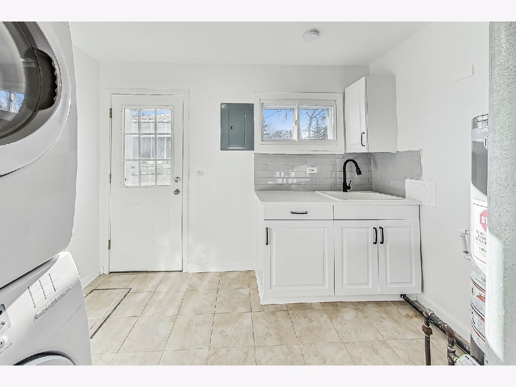
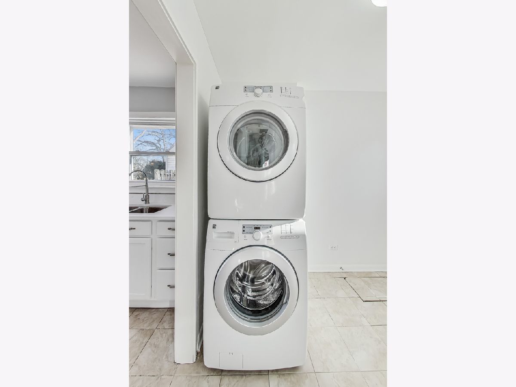
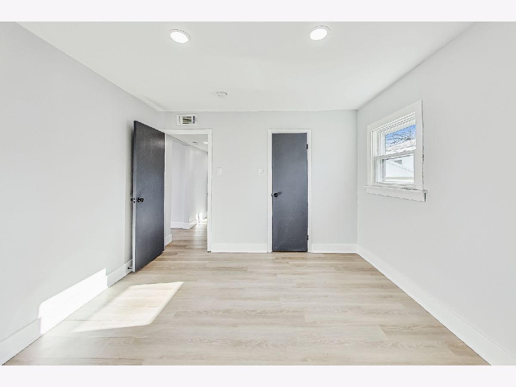
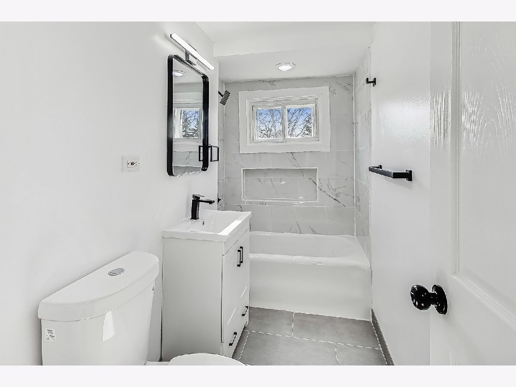
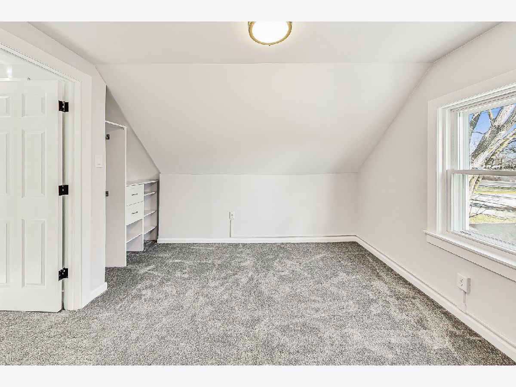
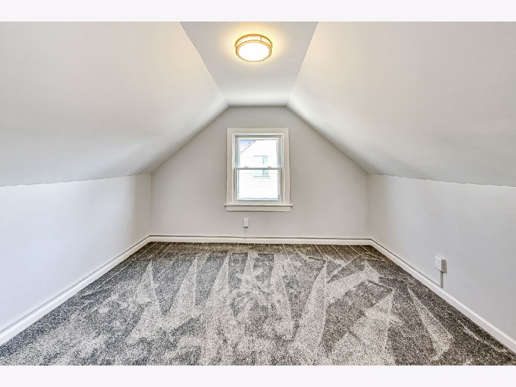
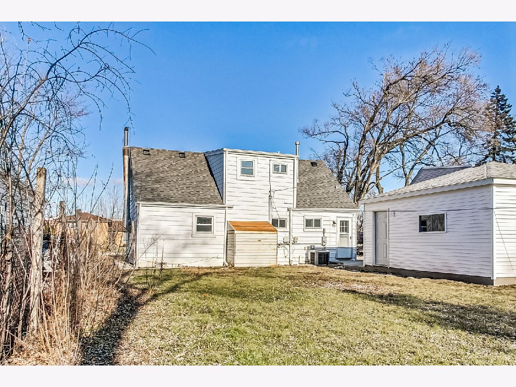
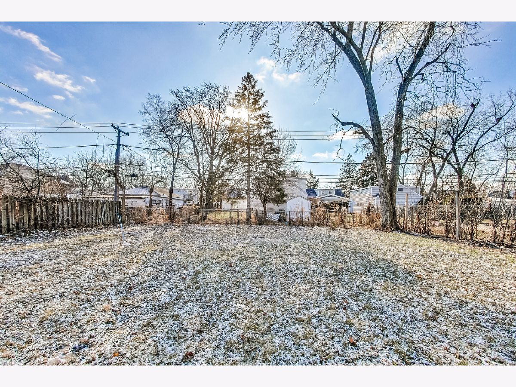
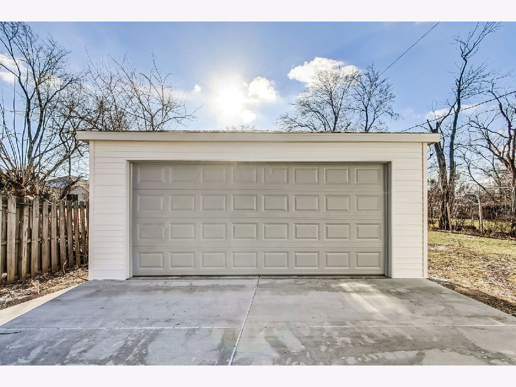
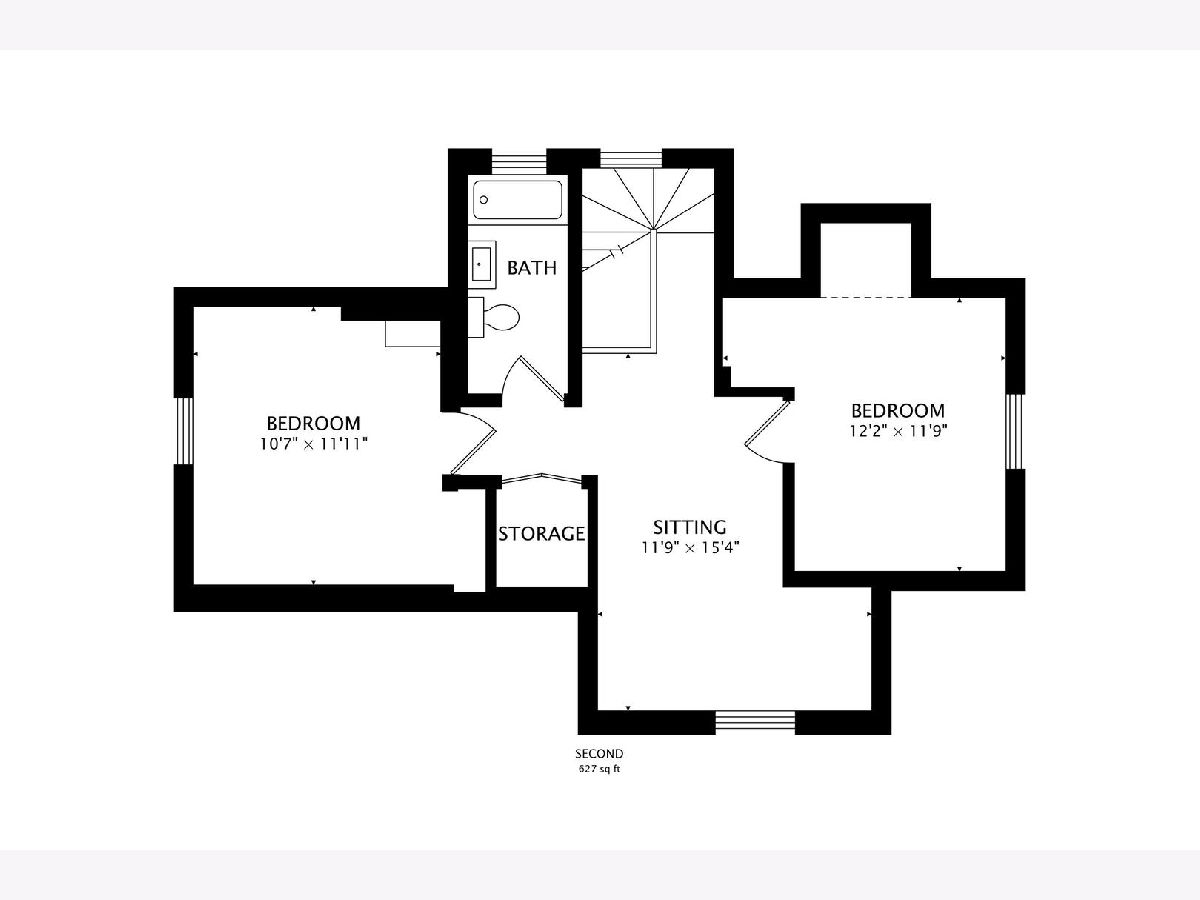
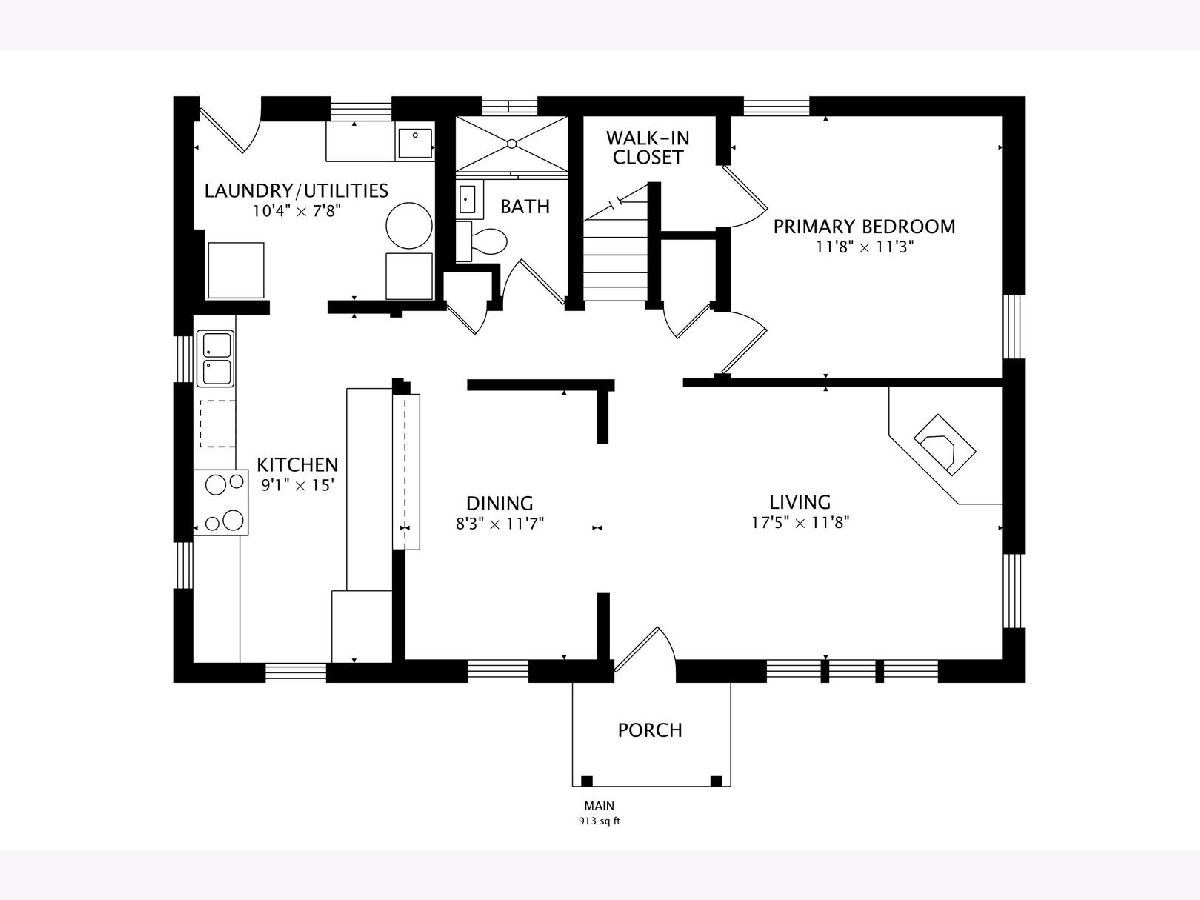
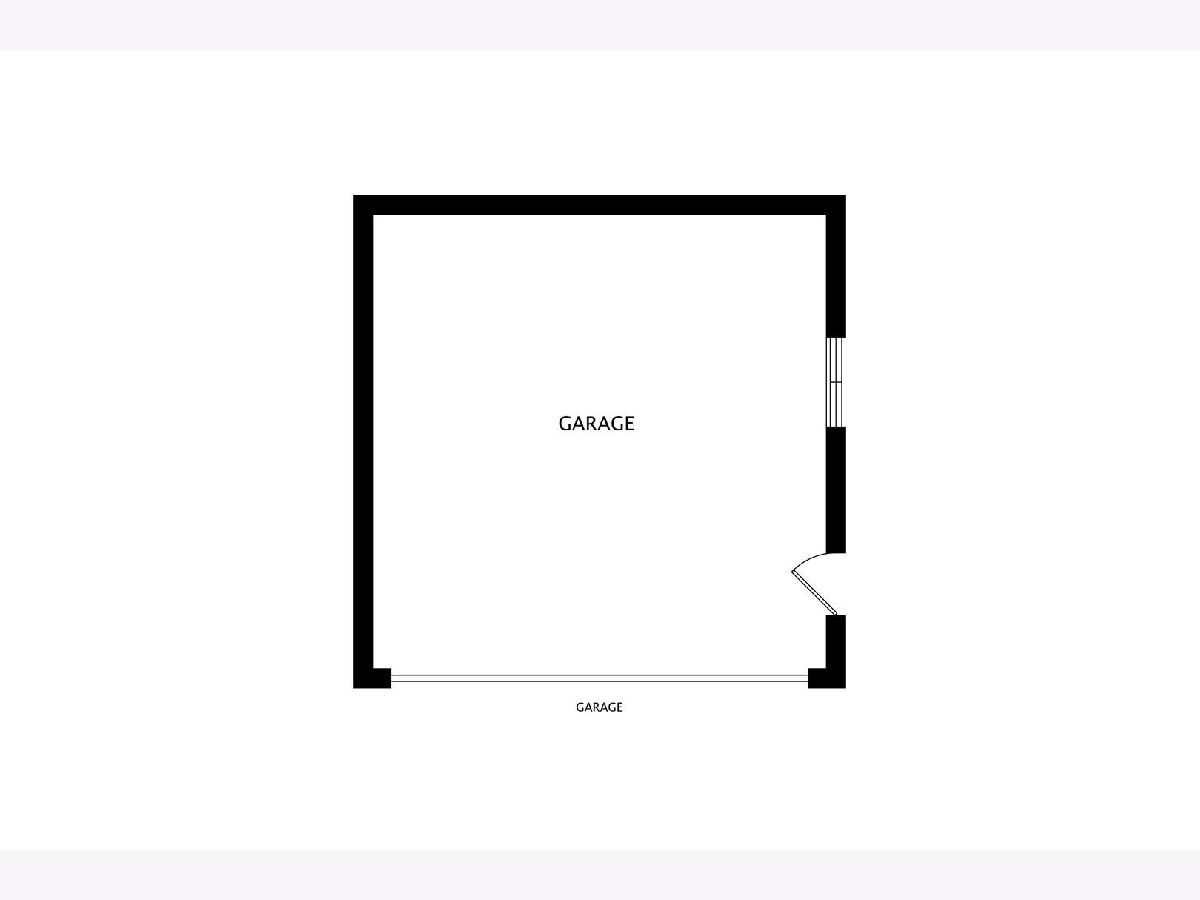
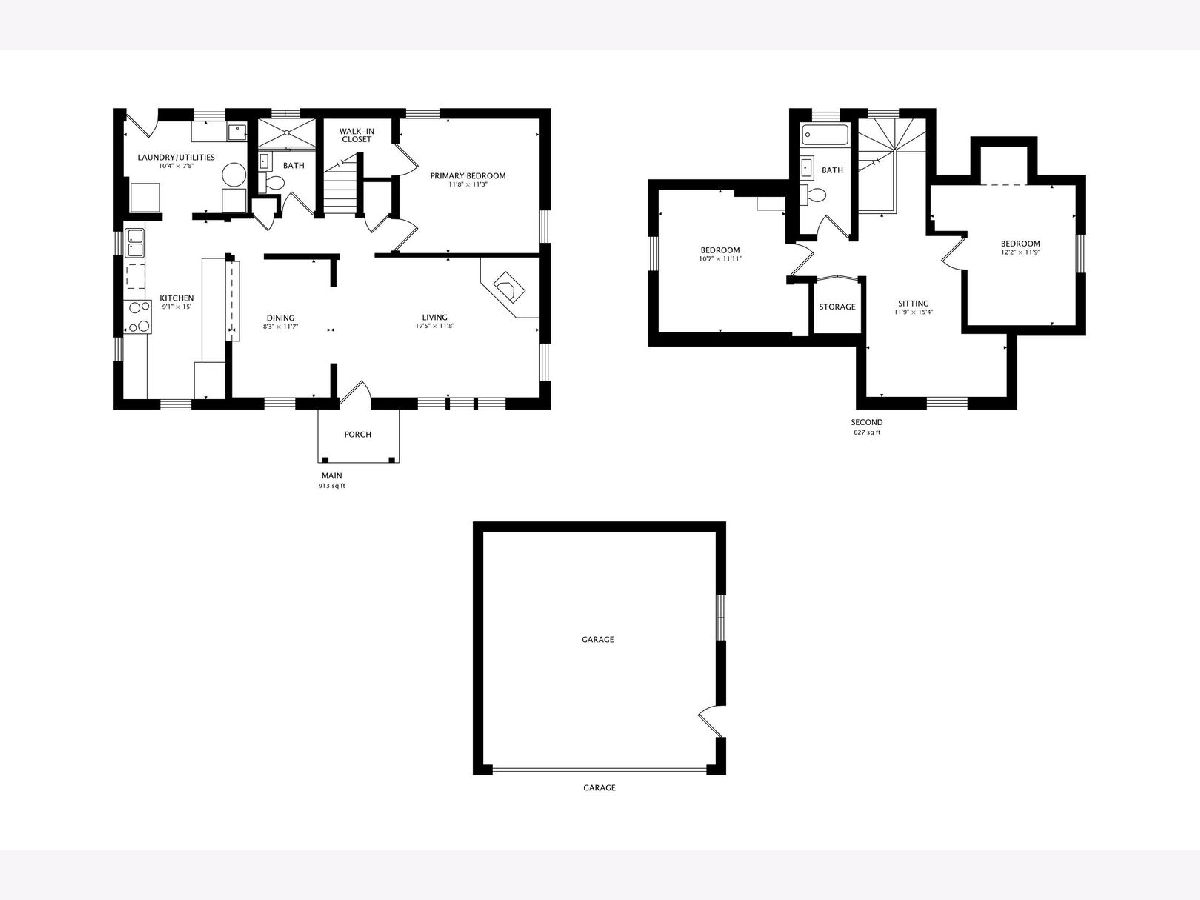
Room Specifics
Total Bedrooms: 3
Bedrooms Above Ground: 3
Bedrooms Below Ground: 0
Dimensions: —
Floor Type: —
Dimensions: —
Floor Type: —
Full Bathrooms: 2
Bathroom Amenities: —
Bathroom in Basement: 0
Rooms: —
Basement Description: Crawl
Other Specifics
| 2 | |
| — | |
| Concrete,Side Drive | |
| — | |
| — | |
| 60 X 171 | |
| — | |
| — | |
| — | |
| — | |
| Not in DB | |
| — | |
| — | |
| — | |
| — |
Tax History
| Year | Property Taxes |
|---|---|
| 2010 | $4,045 |
| 2025 | $6,327 |
Contact Agent
Nearby Similar Homes
Nearby Sold Comparables
Contact Agent
Listing Provided By
Dream Town Real Estate


