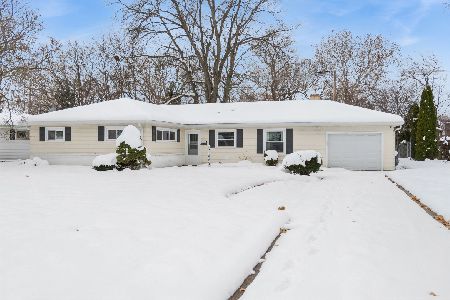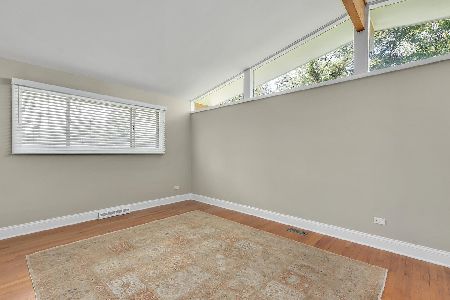1846 Cherry Street, Wheaton, Illinois 60187
$338,000
|
Sold
|
|
| Status: | Closed |
| Sqft: | 1,395 |
| Cost/Sqft: | $244 |
| Beds: | 3 |
| Baths: | 2 |
| Year Built: | 1963 |
| Property Taxes: | $4,074 |
| Days On Market: | 1474 |
| Lot Size: | 0,24 |
Description
MODERN APPEAL & LOTS OF NEW UPGRADES! This north Wheaton ranch located in a quiet cul-de-sac offers new fence, new flat roof, new backyard landscaping and new side deck roof- all in 2021! Stunning contemporary design in the living room with vaulted ceiling, exposed wood beams, hardwood floors & access to the newly roofed side deck. Kitchen also updated with new tile backsplash, quartz countertops, new cabinets and all stainless steel appliances. Primary bedroom with vaulted, exposed beam ceiling, updated private bath, dual closets & hardwood floor. 2 car attached carport. 4-minute walk to Washington Elementary school and only 1.5 miles to College Metra Station. Close to downtown Wheaton's dining & shopping! Don't wait to see this one!
Property Specifics
| Single Family | |
| — | |
| Ranch | |
| 1963 | |
| None | |
| — | |
| No | |
| 0.24 |
| Du Page | |
| — | |
| 0 / Not Applicable | |
| None | |
| Public | |
| Public Sewer | |
| 11281428 | |
| 0509208006 |
Nearby Schools
| NAME: | DISTRICT: | DISTANCE: | |
|---|---|---|---|
|
Grade School
Washington Elementary School |
200 | — | |
|
Middle School
Franklin Middle School |
200 | Not in DB | |
|
High School
Wheaton North High School |
200 | Not in DB | |
Property History
| DATE: | EVENT: | PRICE: | SOURCE: |
|---|---|---|---|
| 22 Dec, 2020 | Sold | $220,000 | MRED MLS |
| 3 Dec, 2020 | Under contract | $225,000 | MRED MLS |
| 2 Dec, 2020 | Listed for sale | $225,000 | MRED MLS |
| 28 Jun, 2021 | Sold | $323,400 | MRED MLS |
| 16 Jun, 2021 | Under contract | $329,900 | MRED MLS |
| 15 Jun, 2021 | Listed for sale | $329,900 | MRED MLS |
| 28 Jan, 2022 | Sold | $338,000 | MRED MLS |
| 19 Dec, 2021 | Under contract | $339,900 | MRED MLS |
| — | Last price change | $345,000 | MRED MLS |
| 4 Dec, 2021 | Listed for sale | $345,000 | MRED MLS |















Room Specifics
Total Bedrooms: 3
Bedrooms Above Ground: 3
Bedrooms Below Ground: 0
Dimensions: —
Floor Type: Hardwood
Dimensions: —
Floor Type: Hardwood
Full Bathrooms: 2
Bathroom Amenities: —
Bathroom in Basement: 0
Rooms: Eating Area
Basement Description: Crawl
Other Specifics
| — | |
| — | |
| Asphalt | |
| — | |
| Mature Trees | |
| 131.5X78X131.5X78 | |
| — | |
| Full | |
| Vaulted/Cathedral Ceilings, Hardwood Floors, Wood Laminate Floors, Beamed Ceilings | |
| Range, Microwave, Dishwasher, Refrigerator, Stainless Steel Appliance(s) | |
| Not in DB | |
| — | |
| — | |
| — | |
| Wood Burning |
Tax History
| Year | Property Taxes |
|---|---|
| 2020 | $4,094 |
| 2021 | $4,074 |
Contact Agent
Nearby Similar Homes
Nearby Sold Comparables
Contact Agent
Listing Provided By
RE/MAX Suburban









