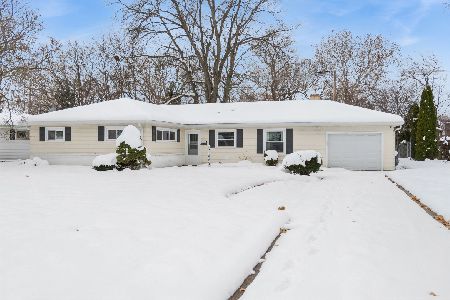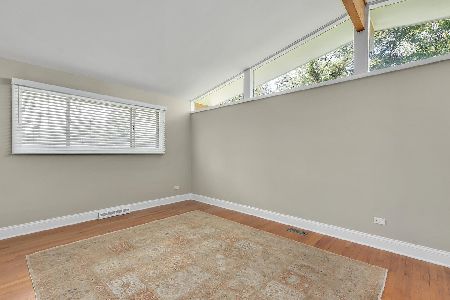1908 Cherry Street, Wheaton, Illinois 60187
$437,500
|
Sold
|
|
| Status: | Closed |
| Sqft: | 2,296 |
| Cost/Sqft: | $196 |
| Beds: | 4 |
| Baths: | 2 |
| Year Built: | 1982 |
| Property Taxes: | $9,935 |
| Days On Market: | 1051 |
| Lot Size: | 0,00 |
Description
Situated on a quiet tree lined cul-de-sac street in North Wheaton, this contemporary classic home features vaulted ceilings with abundant natural light throughout. The next lucky owners will love the gorgeous refinished hardwood maple floors on first and second floors as well as large bedrooms with generous closet space and custom built in maple bookcases. The main level features one bedroom and full bath as well as a gorgeous sunroom with newer skylights and sliding doors that open to a deck wrapping the house. Warm up these chilly winter nights with the living room wood burning fireplace! Bonus office or loft space upstairs is perfect for working from home or homework area. Full basement has endless possibilities. Many recent upgrades including: stainless steel appliances, roof, interior and exterior paint, exterior deck, extra large operable Vellux skylights, and Pella sliding doors with integral mini-blinds. Enjoy the upcoming warmer months on the back deck in the private backyard with lush landscaping. Current owners are sad to leave friendly neighbors with neighborhood pond and just 1 block to District 200 elementary school. Close to downtown Wheaton, Northside Park and Pool, Playgrounds, Prairie Path, Wheaton College, Wheaton North High School and 2 Metra Commuter train stations.
Property Specifics
| Single Family | |
| — | |
| — | |
| 1982 | |
| — | |
| — | |
| No | |
| — |
| Du Page | |
| — | |
| — / Not Applicable | |
| — | |
| — | |
| — | |
| 11674537 | |
| 0509208017 |
Nearby Schools
| NAME: | DISTRICT: | DISTANCE: | |
|---|---|---|---|
|
Grade School
Washington Elementary School |
200 | — | |
|
Middle School
Franklin Middle School |
200 | Not in DB | |
|
High School
Wheaton North High School |
200 | Not in DB | |
Property History
| DATE: | EVENT: | PRICE: | SOURCE: |
|---|---|---|---|
| 26 May, 2023 | Sold | $437,500 | MRED MLS |
| 16 Mar, 2023 | Under contract | $449,000 | MRED MLS |
| — | Last price change | $459,000 | MRED MLS |
| 31 Jan, 2023 | Listed for sale | $459,000 | MRED MLS |
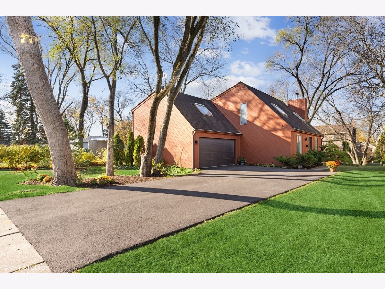
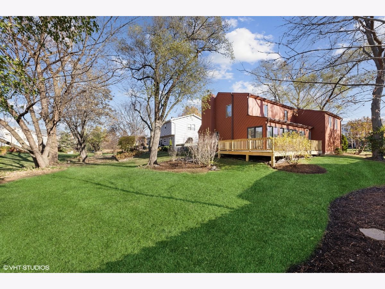
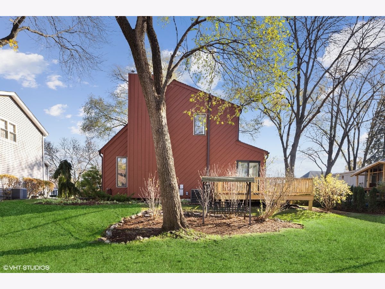
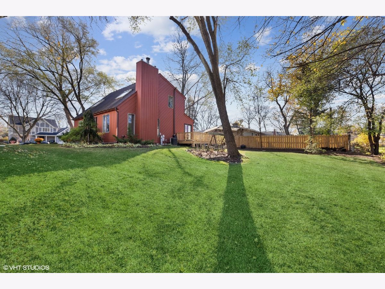
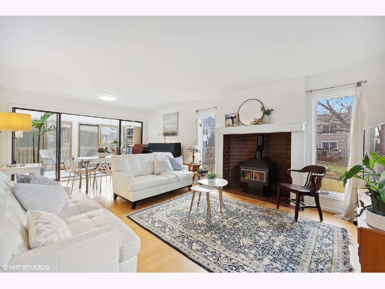
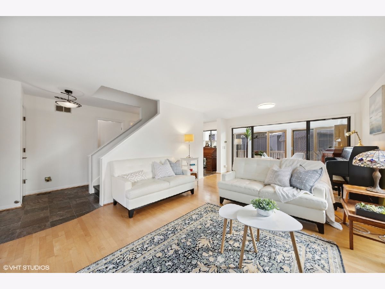
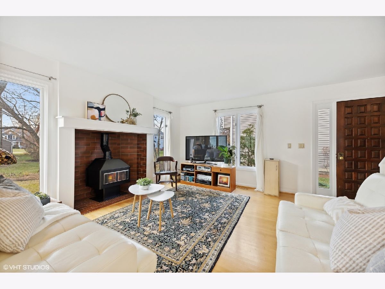
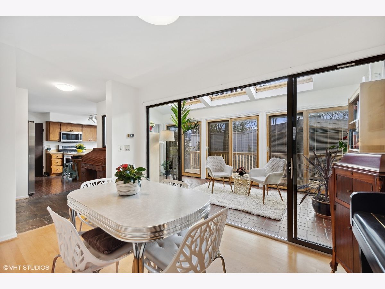
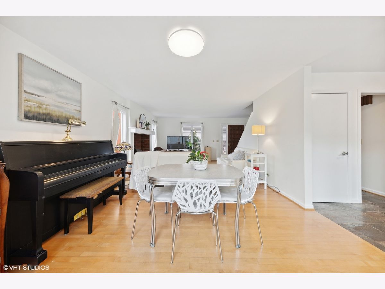
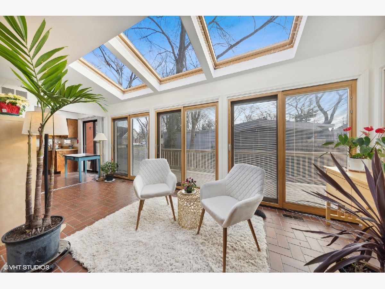
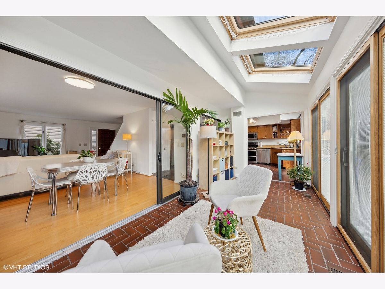
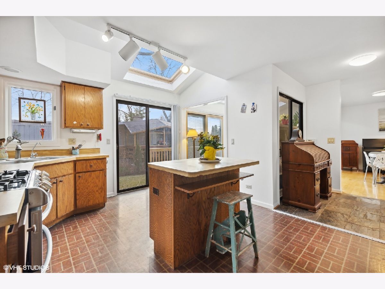
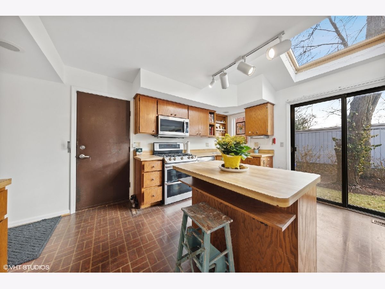
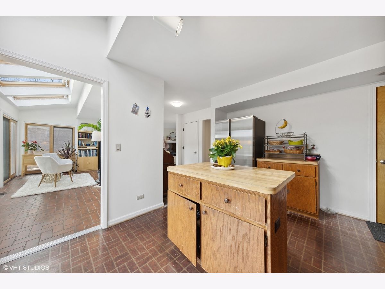
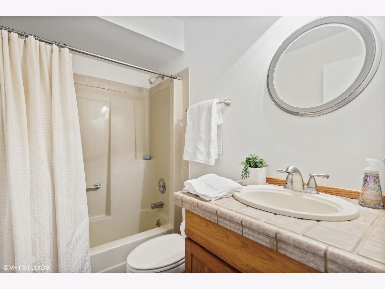
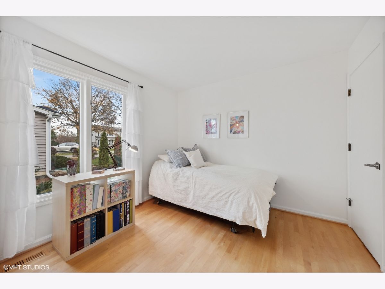
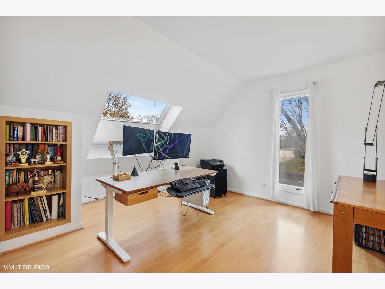
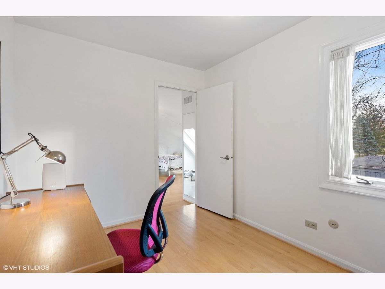
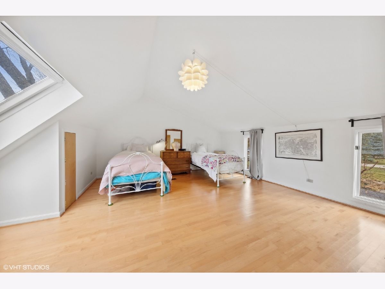
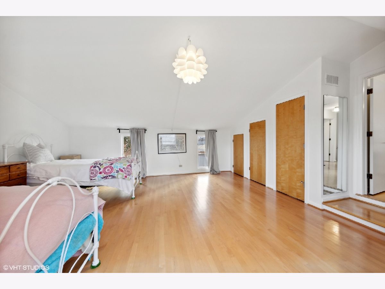
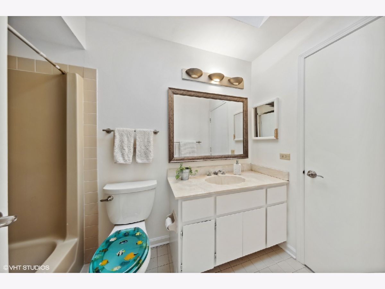
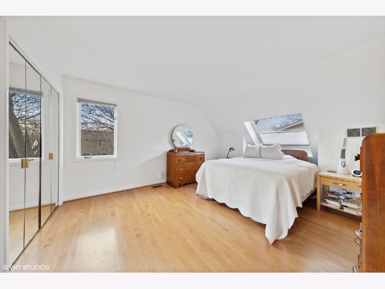
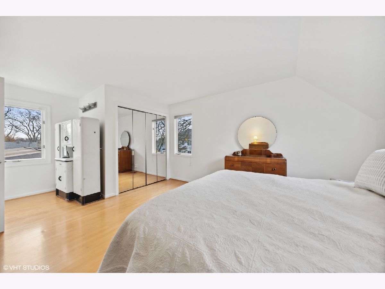

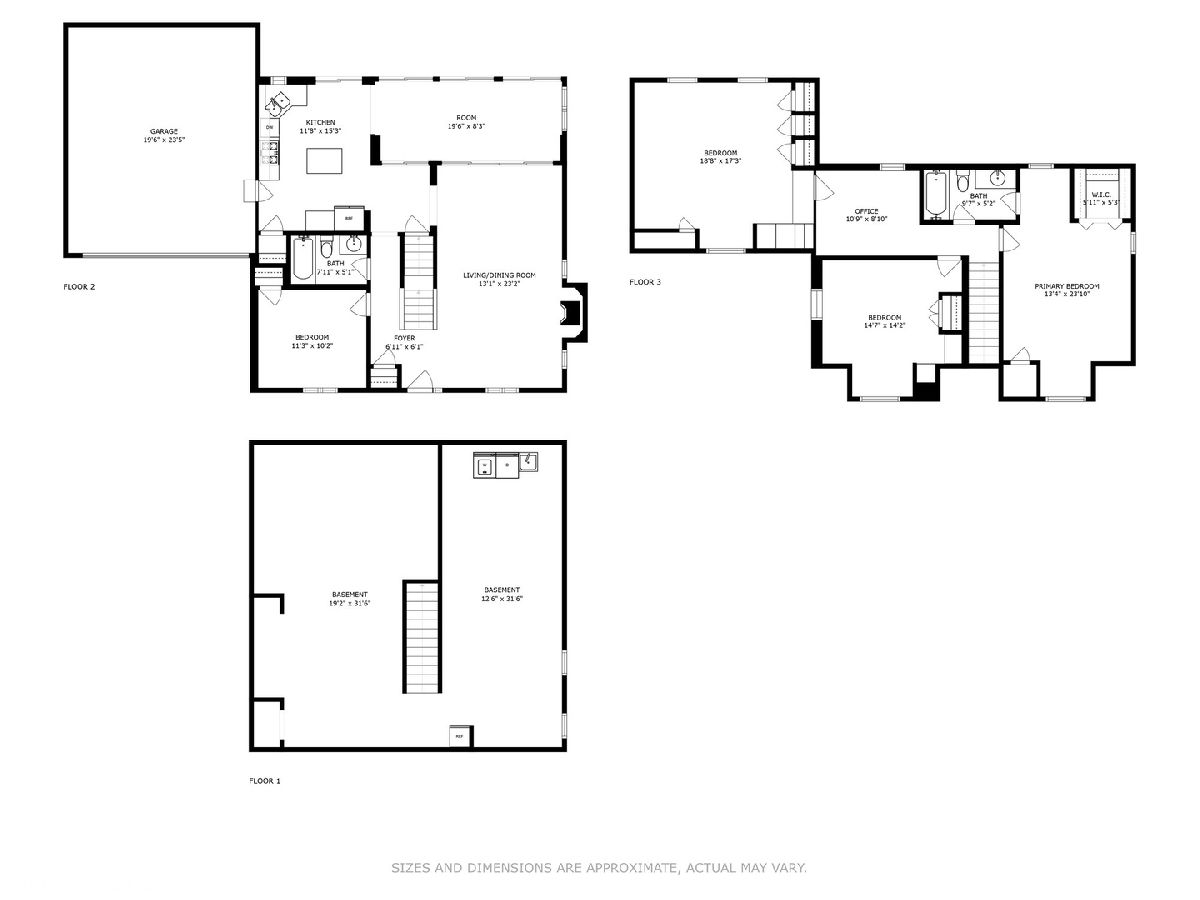
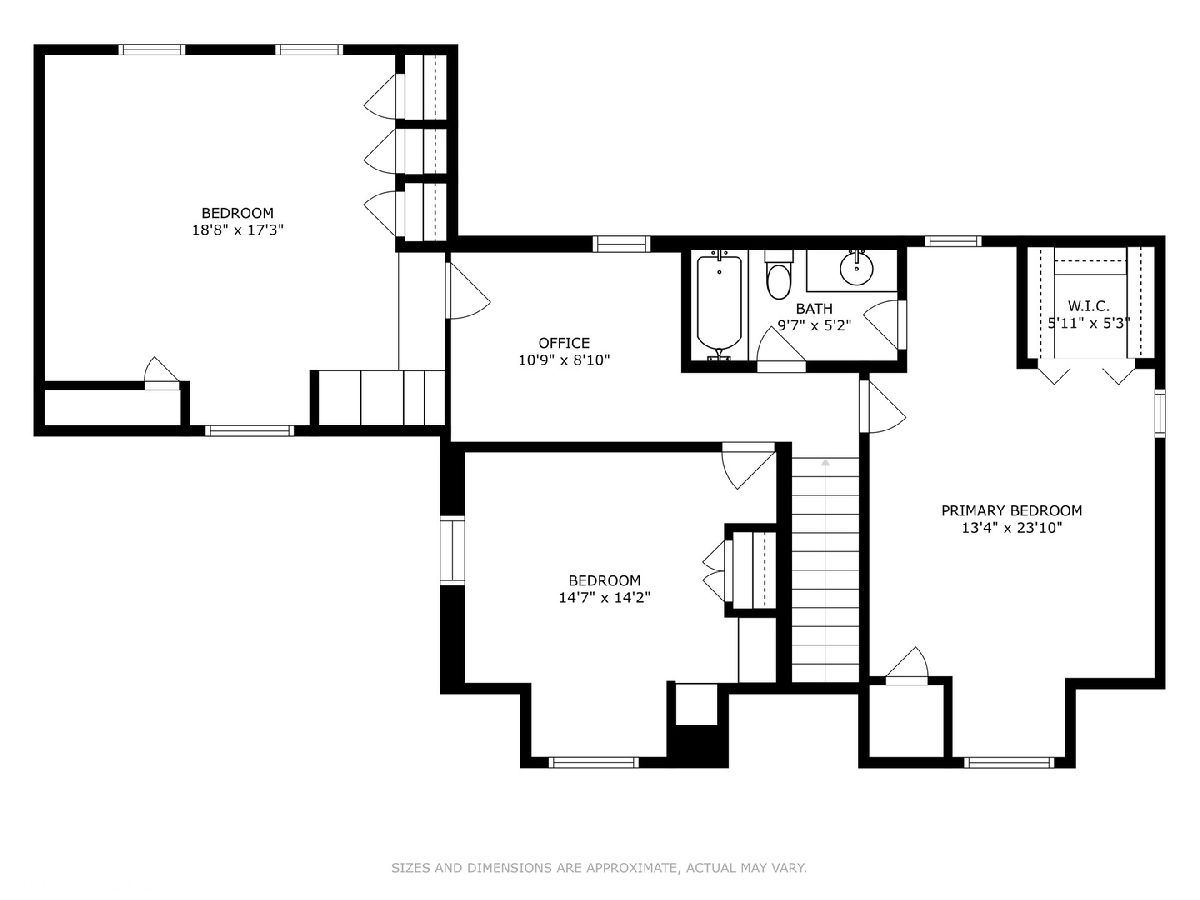
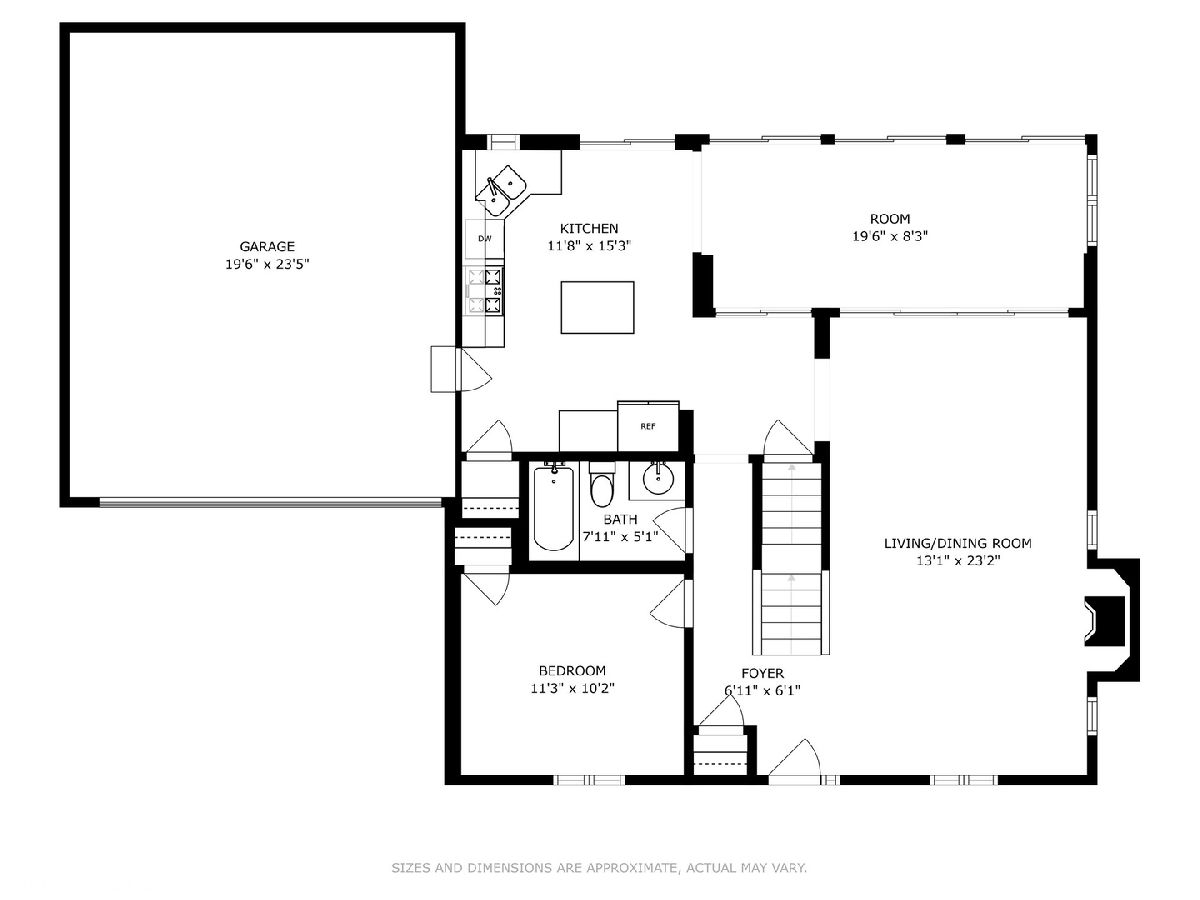
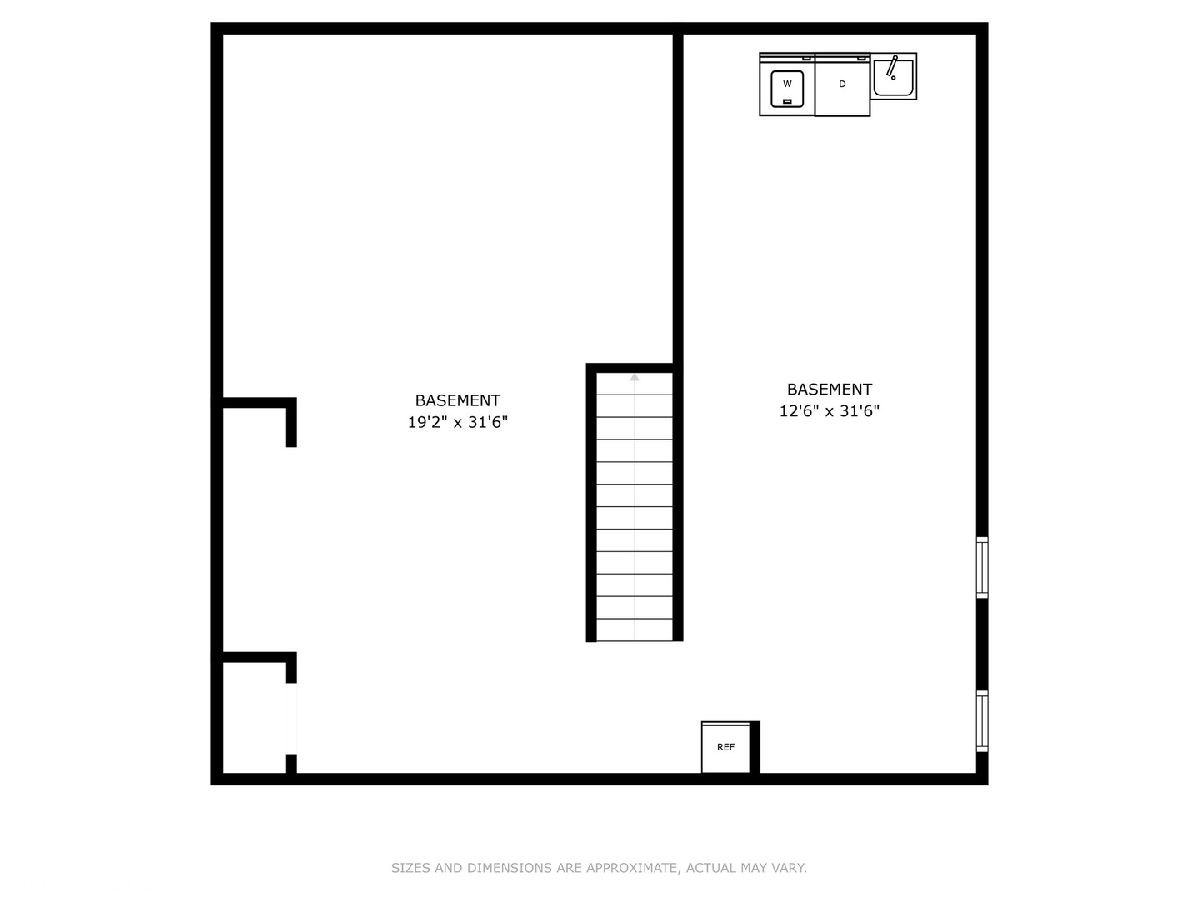
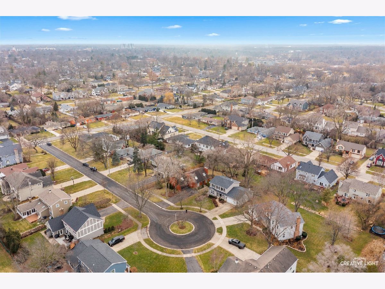
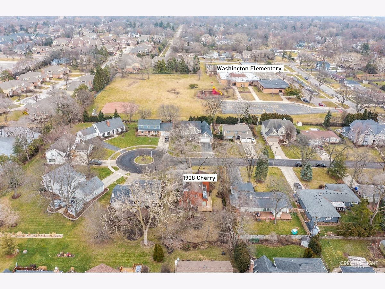
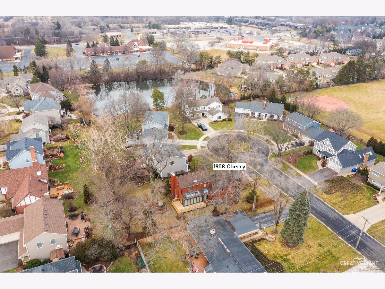
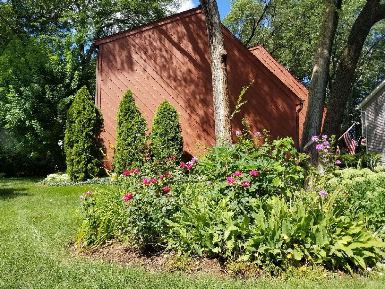
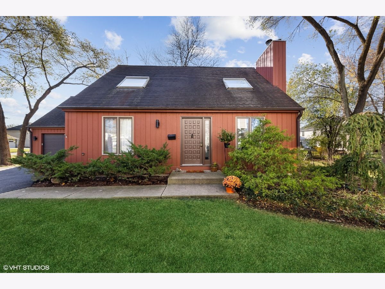
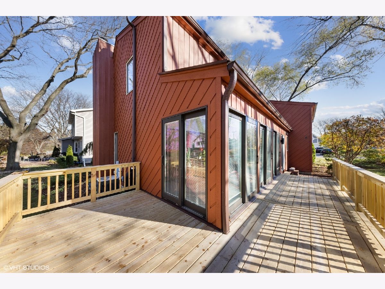
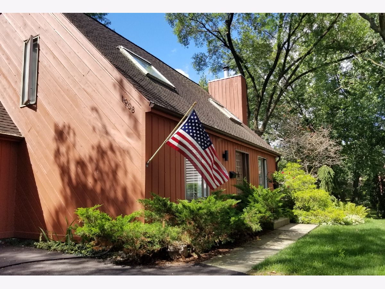
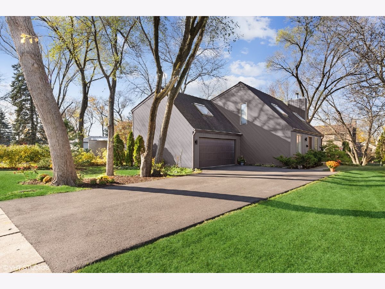
Room Specifics
Total Bedrooms: 4
Bedrooms Above Ground: 4
Bedrooms Below Ground: 0
Dimensions: —
Floor Type: —
Dimensions: —
Floor Type: —
Dimensions: —
Floor Type: —
Full Bathrooms: 2
Bathroom Amenities: —
Bathroom in Basement: 0
Rooms: —
Basement Description: Unfinished
Other Specifics
| 2 | |
| — | |
| Asphalt | |
| — | |
| — | |
| 70X132 | |
| — | |
| — | |
| — | |
| — | |
| Not in DB | |
| — | |
| — | |
| — | |
| — |
Tax History
| Year | Property Taxes |
|---|---|
| 2023 | $9,935 |
Contact Agent
Nearby Similar Homes
Nearby Sold Comparables
Contact Agent
Listing Provided By
Compass


