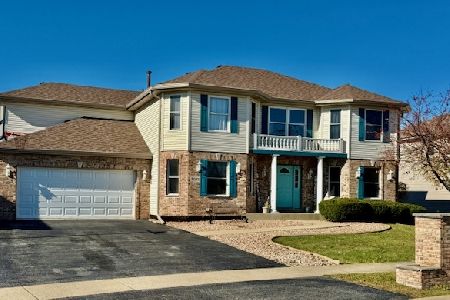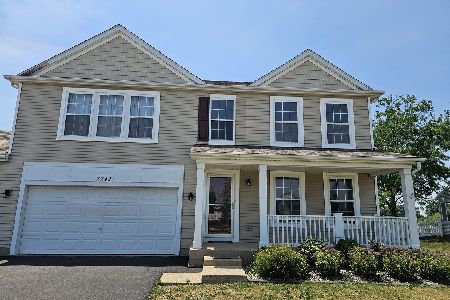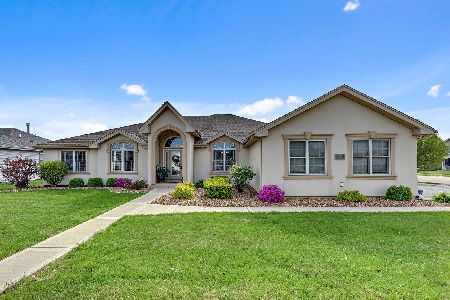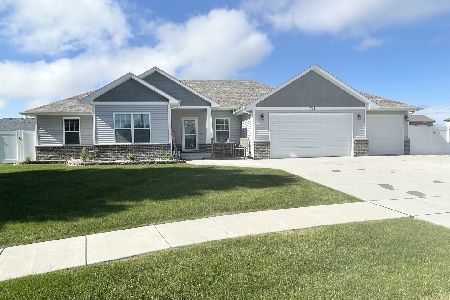1846 Willowbrook Drive, Bourbonnais, Illinois 60914
$415,000
|
Sold
|
|
| Status: | Closed |
| Sqft: | 2,750 |
| Cost/Sqft: | $151 |
| Beds: | 4 |
| Baths: | 3 |
| Year Built: | 2011 |
| Property Taxes: | $7,315 |
| Days On Market: | 1260 |
| Lot Size: | 0,00 |
Description
4 Bedroom, 2.5 Bath 2 story Brandi style home. Huge Master Suite with enormous Glamourous Bath and Walkin Closet; Master Bath Whirlpool has a Spectacular deck and Columns; Hi Eff. HVAC & Insulation; Hardwood Flooring; Formal Living & Formal Dining Room, as well as a Large Eat in Kitchen/Dinette; Granite Counter in Custom Kitchen; Balcony overlooking Kitchen/Dinette and Family Room;Oversize Walkin Pantry
Property Specifics
| Single Family | |
| — | |
| — | |
| 2011 | |
| — | |
| BRANDI | |
| No | |
| — |
| Kankakee | |
| — | |
| 0 / Not Applicable | |
| — | |
| — | |
| — | |
| 11493477 | |
| 17091520129700 |
Property History
| DATE: | EVENT: | PRICE: | SOURCE: |
|---|---|---|---|
| 29 Nov, 2011 | Sold | $270,000 | MRED MLS |
| 14 Mar, 2011 | Under contract | $321,749 | MRED MLS |
| 11 Mar, 2011 | Listed for sale | $321,749 | MRED MLS |
| 30 Sep, 2022 | Sold | $415,000 | MRED MLS |
| 8 Sep, 2022 | Under contract | $415,000 | MRED MLS |
| 16 Aug, 2022 | Listed for sale | $415,000 | MRED MLS |
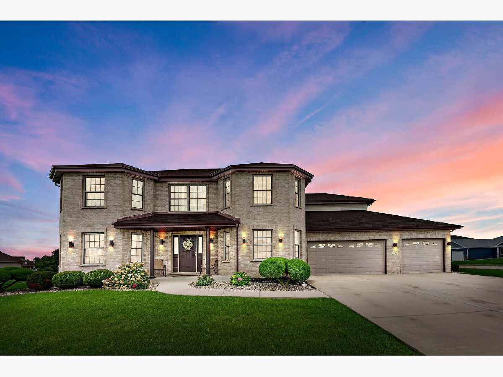
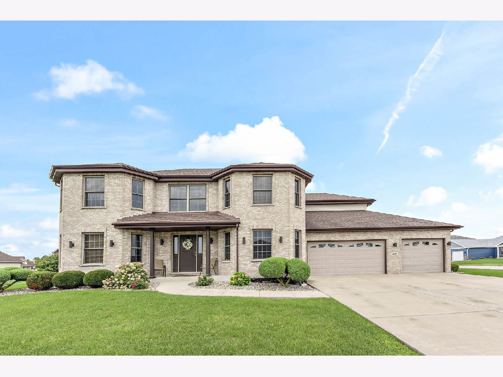
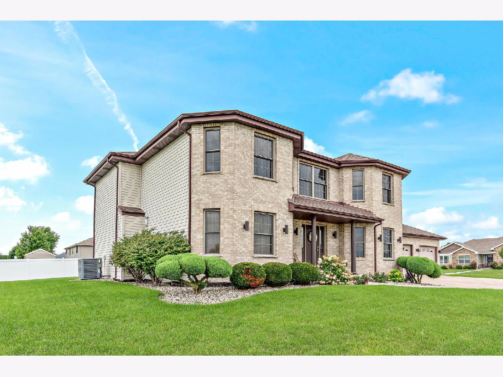
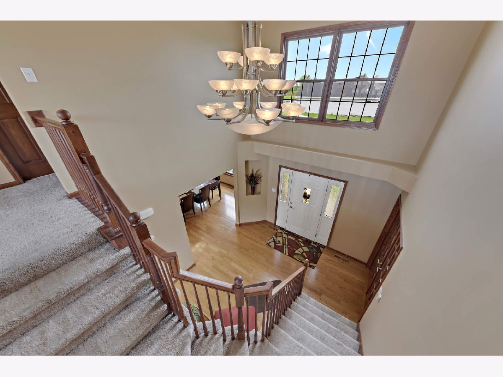
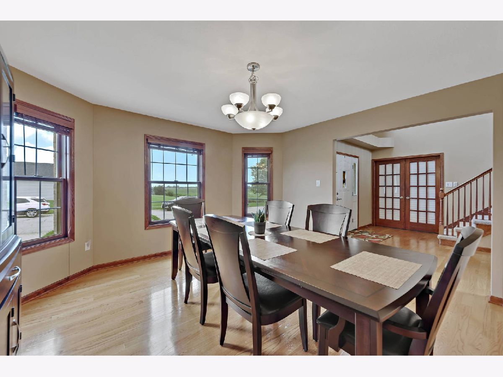
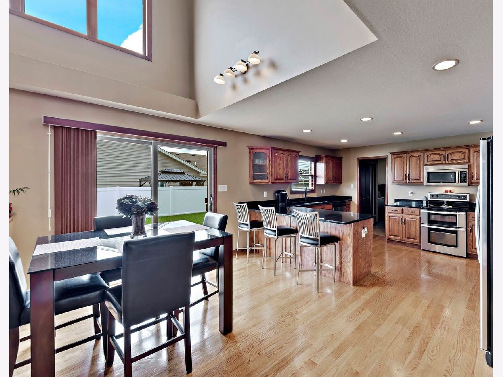
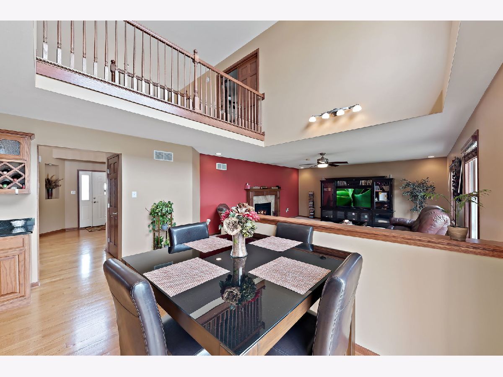
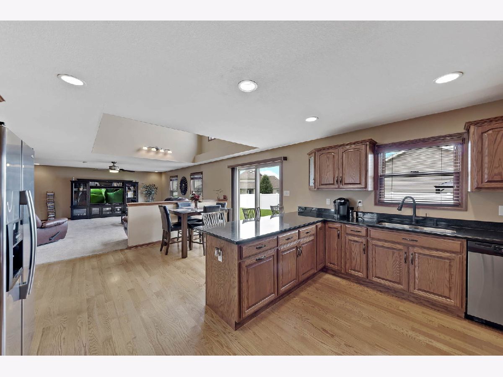
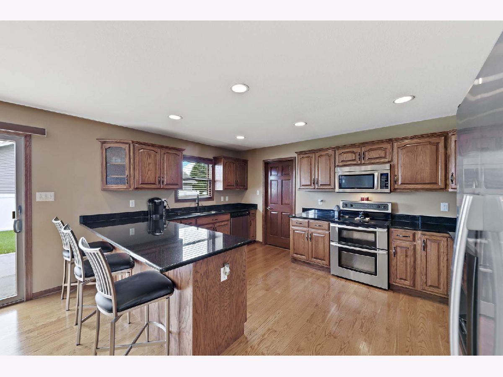
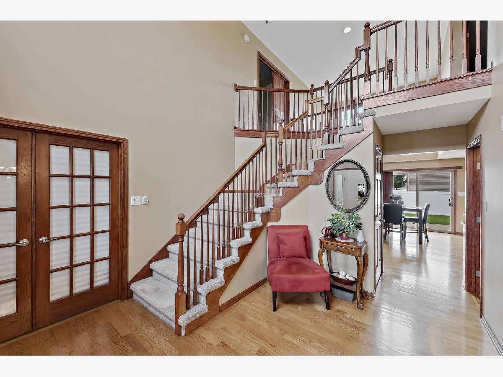
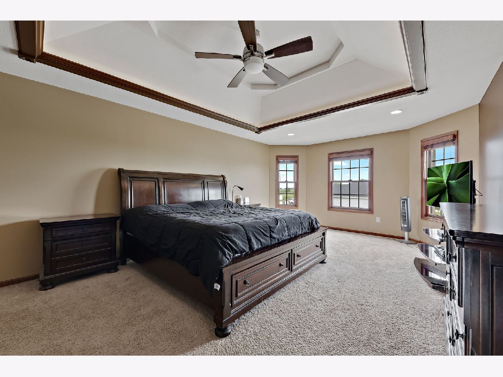
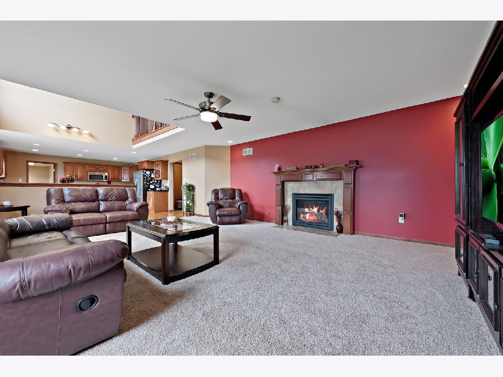
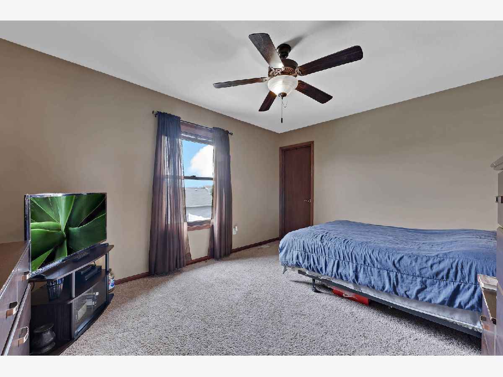
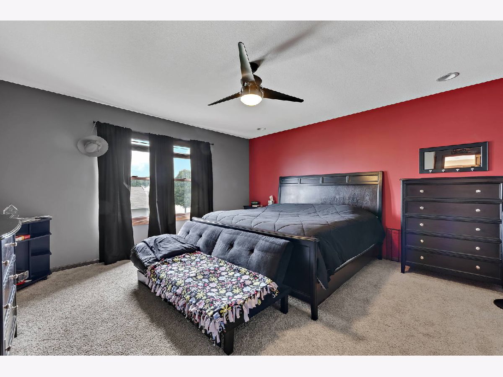
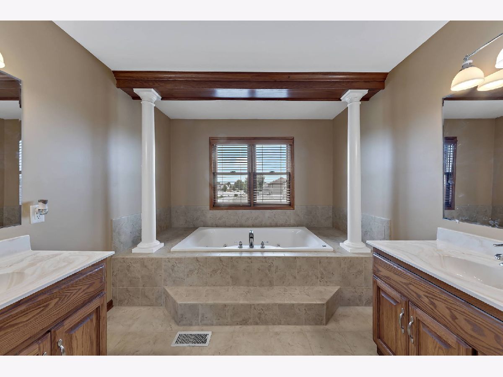
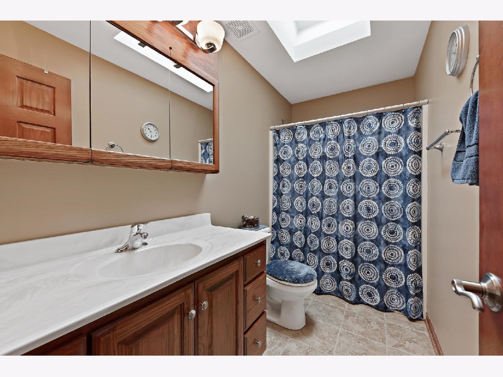
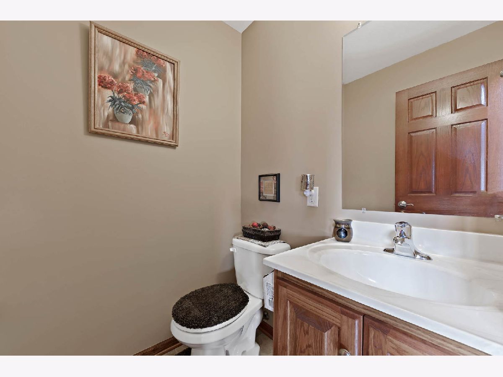
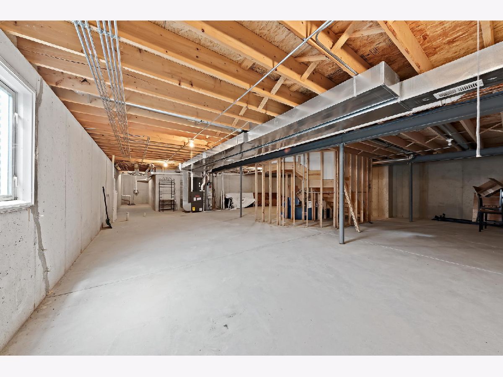
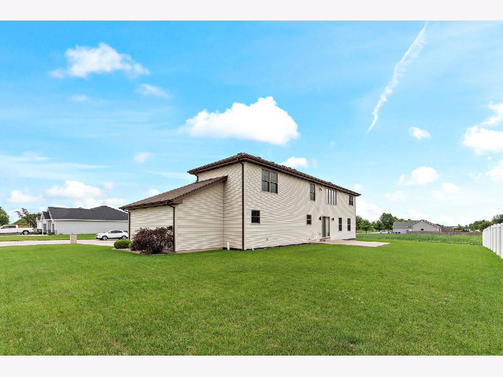
Room Specifics
Total Bedrooms: 4
Bedrooms Above Ground: 4
Bedrooms Below Ground: 0
Dimensions: —
Floor Type: —
Dimensions: —
Floor Type: —
Dimensions: —
Floor Type: —
Full Bathrooms: 3
Bathroom Amenities: Whirlpool,Separate Shower,Double Sink
Bathroom in Basement: 0
Rooms: —
Basement Description: Unfinished
Other Specifics
| 3 | |
| — | |
| Concrete | |
| — | |
| — | |
| 100 X 130 | |
| — | |
| — | |
| — | |
| — | |
| Not in DB | |
| — | |
| — | |
| — | |
| — |
Tax History
| Year | Property Taxes |
|---|---|
| 2011 | $200 |
| 2022 | $7,315 |
Contact Agent
Nearby Similar Homes
Nearby Sold Comparables
Contact Agent
Listing Provided By
Coldwell Banker Realty




