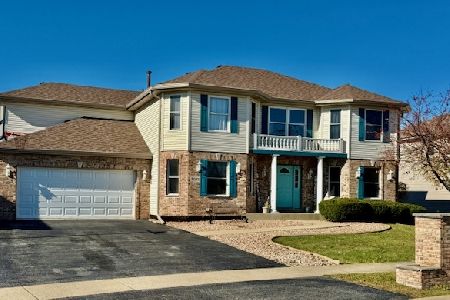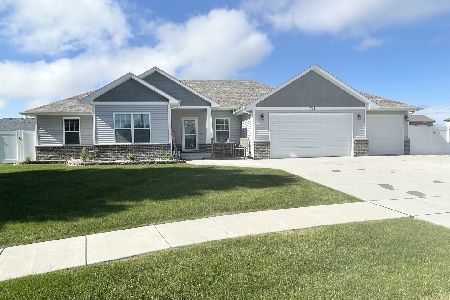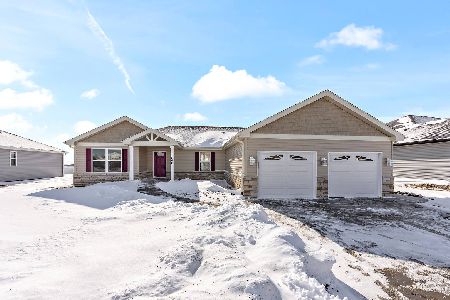1864 Yorktown Drive, Bourbonnais, Illinois 60914
$280,000
|
Sold
|
|
| Status: | Closed |
| Sqft: | 2,885 |
| Cost/Sqft: | $100 |
| Beds: | 4 |
| Baths: | 3 |
| Year Built: | 2009 |
| Property Taxes: | $6,736 |
| Days On Market: | 2715 |
| Lot Size: | 0,24 |
Description
WHAT ARE YOU WAITING FOR? STYLE AND GRACE AWAIT YOU AS YOU ENTER THIS AMAZING 4/5 BEDROOM CUSTOM BUILT 2 STORY HOME IN WILLOWBROOK ESTATES. The Octagonal Front Porch is a perfect place to relax and enjoy the neighborhood in comfort. Beautiful Grand Foyer greets you as you enter and the Extraordinary Vaulted Ceilings showcase the Gorgeous Staircase. Meticulously kept, this Open Concept in the back of the house with a Gourmet Kitchen and Family room for entertaining, leading out to the Large Patio to enjoy the Fenced in Yard and Seasonal Outdoor Relaxation. HARDWOOD FLOORS THROUGHOUT MAIN LEVEL, Granite Counter tops in Kitchen, Custom Kitchen Cabinets. Walk-In Pantry, Storage Closets Galore! Main Level Living Room could be a 5th Bedroom, as it includes a Walk-in Closet. Huge Master Suite, complete with Whirlpool and Separate Shower. Bedroom 3 is completely insulated as the original owner used it as a Music Room. 2.5 Baths, Partial Basement, Hi-Eff Mechanicals, All Appliances Stay!
Property Specifics
| Single Family | |
| — | |
| — | |
| 2009 | |
| Partial | |
| BRANDI | |
| No | |
| 0.24 |
| Kankakee | |
| — | |
| 0 / Not Applicable | |
| None | |
| Public | |
| Public Sewer | |
| 10058245 | |
| 17091520130000 |
Property History
| DATE: | EVENT: | PRICE: | SOURCE: |
|---|---|---|---|
| 5 Jun, 2015 | Sold | $255,000 | MRED MLS |
| 23 Apr, 2015 | Under contract | $279,900 | MRED MLS |
| 11 Mar, 2015 | Listed for sale | $279,900 | MRED MLS |
| 28 May, 2019 | Sold | $280,000 | MRED MLS |
| 11 Apr, 2019 | Under contract | $289,400 | MRED MLS |
| — | Last price change | $289,900 | MRED MLS |
| 21 Aug, 2018 | Listed for sale | $293,900 | MRED MLS |
Room Specifics
Total Bedrooms: 4
Bedrooms Above Ground: 4
Bedrooms Below Ground: 0
Dimensions: —
Floor Type: Carpet
Dimensions: —
Floor Type: Carpet
Dimensions: —
Floor Type: Carpet
Full Bathrooms: 3
Bathroom Amenities: Whirlpool,Separate Shower,Double Sink
Bathroom in Basement: 0
Rooms: Foyer,Walk In Closet
Basement Description: Unfinished
Other Specifics
| 2.5 | |
| Concrete Perimeter | |
| Asphalt | |
| Patio, Porch, Storms/Screens, Fire Pit | |
| — | |
| 80 X 130 | |
| — | |
| Full | |
| Vaulted/Cathedral Ceilings, Hardwood Floors, First Floor Laundry | |
| Range, Microwave, Dishwasher, Washer, Dryer | |
| Not in DB | |
| Sidewalks, Street Lights, Street Paved | |
| — | |
| — | |
| — |
Tax History
| Year | Property Taxes |
|---|---|
| 2015 | $5,839 |
| 2019 | $6,736 |
Contact Agent
Nearby Similar Homes
Nearby Sold Comparables
Contact Agent
Listing Provided By
Coldwell Banker Residential












