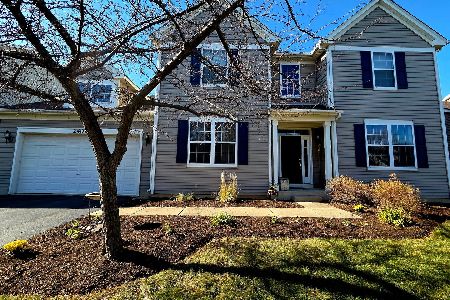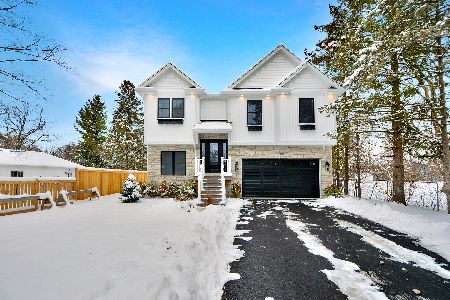1847 Apple Valley Drive, Wauconda, Illinois 60084
$305,000
|
Sold
|
|
| Status: | Closed |
| Sqft: | 2,900 |
| Cost/Sqft: | $110 |
| Beds: | 4 |
| Baths: | 4 |
| Year Built: | 2003 |
| Property Taxes: | $8,876 |
| Days On Market: | 4378 |
| Lot Size: | 0,24 |
Description
Staged to perfection*Oak Flrs in entry thru kitchen*Formal LR/DR*Front & Back staircase*Island kitchen with 42" Cabinets opens to dramatic 2 sty FR w/FP adjacent to Study*Open loft w/Oak rail overlooks FR*1st *Huge bonus rm off 4th BR*MBR Cath Clng & Remodeled bath*Custom vanity/Soaker tub & Tile Shower & Flr*Finished English Bsmt w/FP in Rec Rm*Full Bath*Bar & Game Rm*Storage & Workrm*Fenced yd In Ground Pool*WOW!!!
Property Specifics
| Single Family | |
| — | |
| Colonial | |
| 2003 | |
| Full | |
| CLEARWATER | |
| No | |
| 0.24 |
| Lake | |
| Orchard Hills | |
| 400 / Annual | |
| Other | |
| Public | |
| Public Sewer | |
| 08525121 | |
| 09134060130000 |
Nearby Schools
| NAME: | DISTRICT: | DISTANCE: | |
|---|---|---|---|
|
Grade School
Robert Crown Elementary School |
118 | — | |
|
Middle School
Wauconda Middle School |
118 | Not in DB | |
|
High School
Wauconda Comm High School |
118 | Not in DB | |
Property History
| DATE: | EVENT: | PRICE: | SOURCE: |
|---|---|---|---|
| 2 May, 2014 | Sold | $305,000 | MRED MLS |
| 19 Mar, 2014 | Under contract | $317,900 | MRED MLS |
| — | Last price change | $319,900 | MRED MLS |
| 28 Jan, 2014 | Listed for sale | $329,600 | MRED MLS |
Room Specifics
Total Bedrooms: 4
Bedrooms Above Ground: 4
Bedrooms Below Ground: 0
Dimensions: —
Floor Type: Carpet
Dimensions: —
Floor Type: Carpet
Dimensions: —
Floor Type: Carpet
Full Bathrooms: 4
Bathroom Amenities: Separate Shower,Double Sink,Soaking Tub
Bathroom in Basement: 1
Rooms: Bonus Room,Loft,Recreation Room,Study,Workshop
Basement Description: Finished
Other Specifics
| 3 | |
| Concrete Perimeter | |
| Asphalt | |
| Deck, Patio, In Ground Pool, Storms/Screens | |
| Fenced Yard,Landscaped | |
| 85 X 114 X 123 X 86 | |
| Unfinished | |
| Full | |
| Vaulted/Cathedral Ceilings, Bar-Dry, Hardwood Floors, First Floor Laundry | |
| Range, Microwave, Dishwasher, Refrigerator, Disposal | |
| Not in DB | |
| Sidewalks, Street Lights, Street Paved | |
| — | |
| — | |
| Wood Burning, Gas Log, Gas Starter, Heatilator |
Tax History
| Year | Property Taxes |
|---|---|
| 2014 | $8,876 |
Contact Agent
Nearby Similar Homes
Nearby Sold Comparables
Contact Agent
Listing Provided By
RE/MAX Unlimited Northwest







