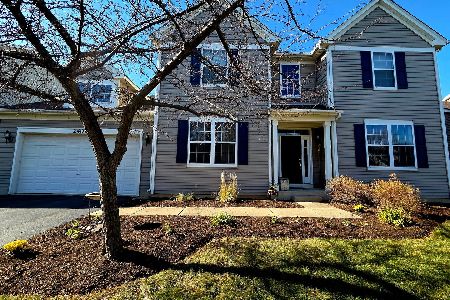1839 Apple Valley Drive, Wauconda, Illinois 60084
$375,000
|
Sold
|
|
| Status: | Closed |
| Sqft: | 2,942 |
| Cost/Sqft: | $119 |
| Beds: | 4 |
| Baths: | 4 |
| Year Built: | 2003 |
| Property Taxes: | $10,326 |
| Days On Market: | 1754 |
| Lot Size: | 0,23 |
Description
MULTIPLE OFFERS RECEIVED, HIGHEST AND BEST BY 7PM Wednesday 4/7 Don't pass up this opportunity to live in the desirable Orchard Hills subdivision in Wauconda! This charming two story has room to spare with 4 spacious bedrooms, and 3.5 baths. The main floor has an office that could easily be a guest room or in-law suite. The living room has soaring ceilings and a fireplace. The kitchen has plenty of storage for the at home chef and has a breakfast nook. Around the corner the dining room waits for entertaining. Down the stairs to the basement you'll find another bedroom and full bathroom, along with a huge rec room with wet bar! Upstairs there are 4 bedrooms, including the primary suite with giant walk in closet. Out back there is a giant deck with storage under and a generous fully fenced in yard. Contact today because it may not be here tomorrow!
Property Specifics
| Single Family | |
| — | |
| — | |
| 2003 | |
| Full | |
| — | |
| No | |
| 0.23 |
| Lake | |
| Orchard Hills | |
| 480 / Annual | |
| Other | |
| Lake Michigan | |
| Public Sewer | |
| 11042336 | |
| 09134060140000 |
Nearby Schools
| NAME: | DISTRICT: | DISTANCE: | |
|---|---|---|---|
|
Grade School
Robert Crown Elementary School |
118 | — | |
|
Middle School
Wauconda Middle School |
118 | Not in DB | |
|
High School
Wauconda Comm High School |
118 | Not in DB | |
Property History
| DATE: | EVENT: | PRICE: | SOURCE: |
|---|---|---|---|
| 13 May, 2021 | Sold | $375,000 | MRED MLS |
| 8 Apr, 2021 | Under contract | $350,000 | MRED MLS |
| 5 Apr, 2021 | Listed for sale | $350,000 | MRED MLS |
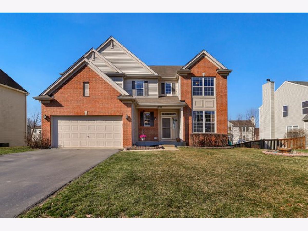
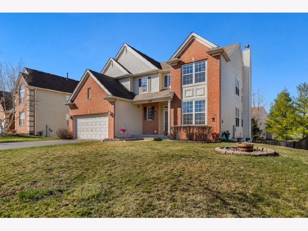
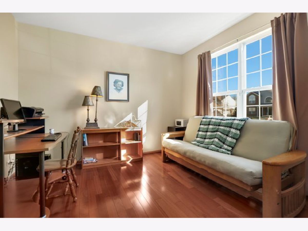
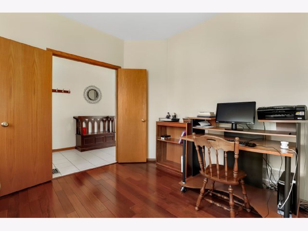
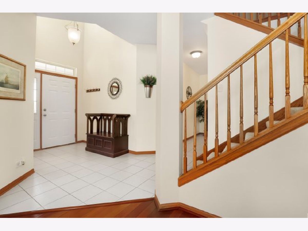
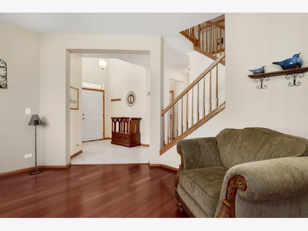
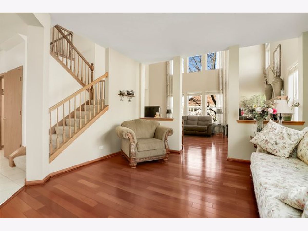
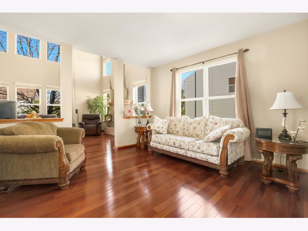
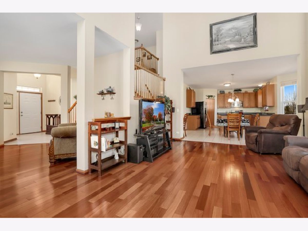
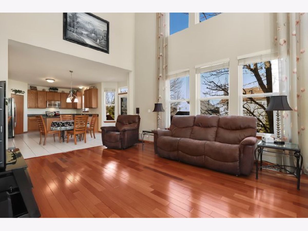
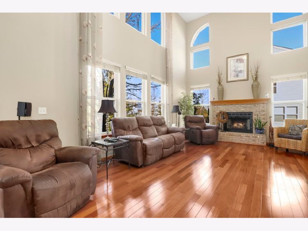
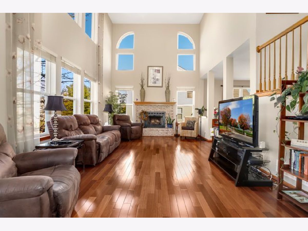
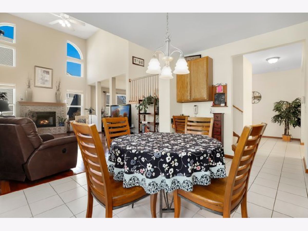
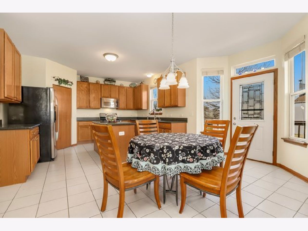
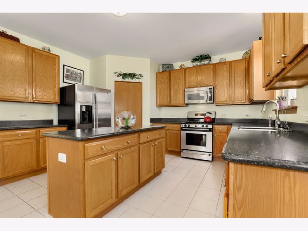
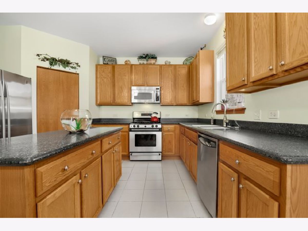
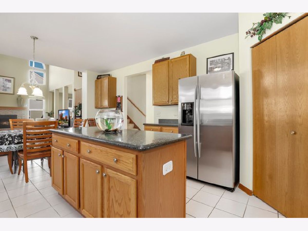
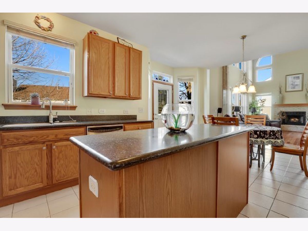
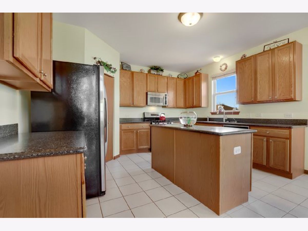
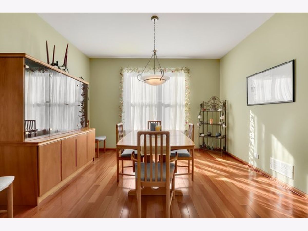
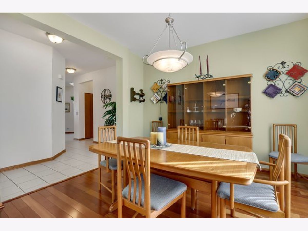
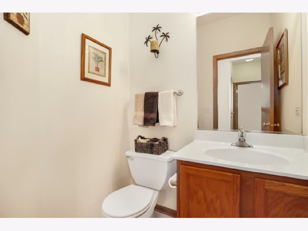
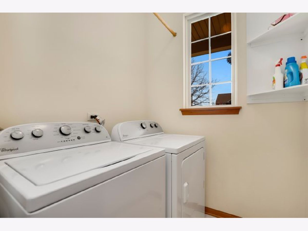
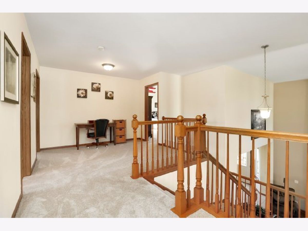
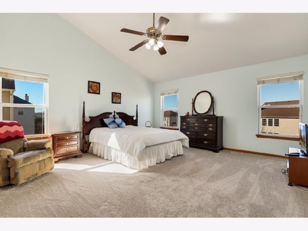
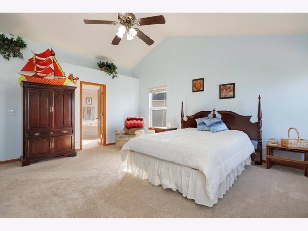
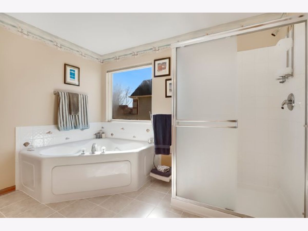
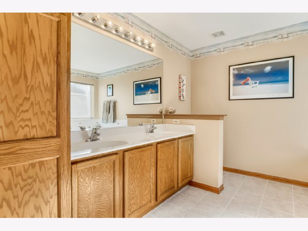
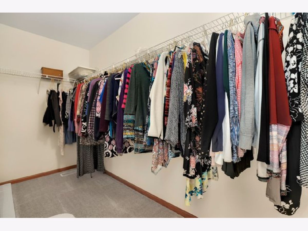
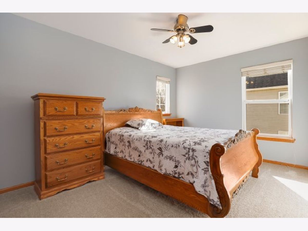
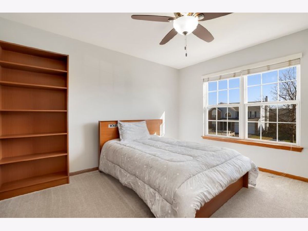
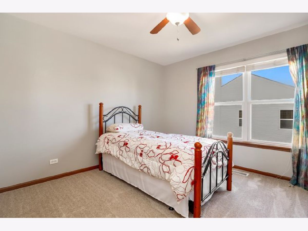
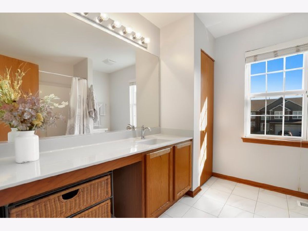
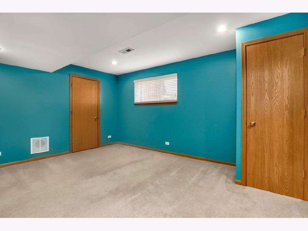
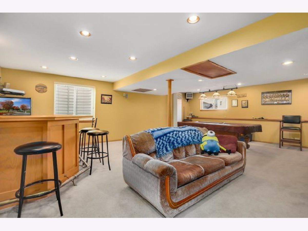
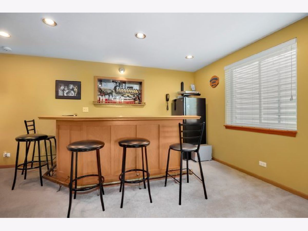
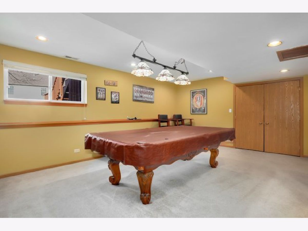
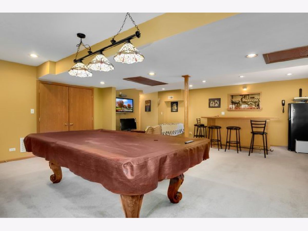
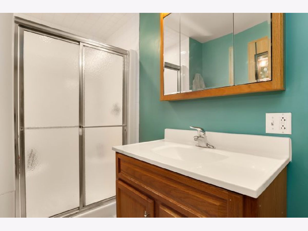
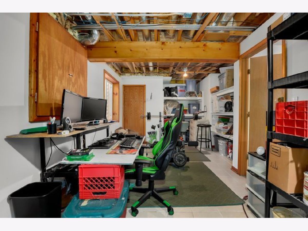
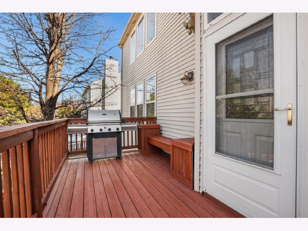
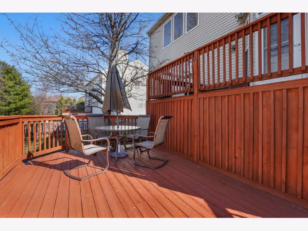
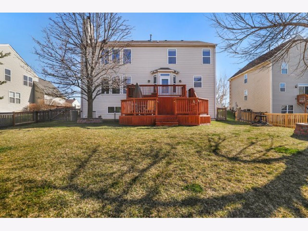
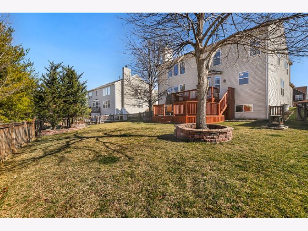
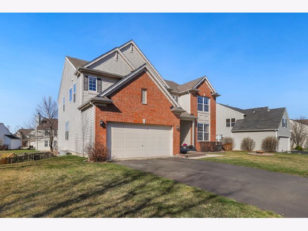
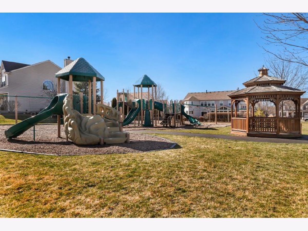
Room Specifics
Total Bedrooms: 4
Bedrooms Above Ground: 4
Bedrooms Below Ground: 0
Dimensions: —
Floor Type: Carpet
Dimensions: —
Floor Type: Carpet
Dimensions: —
Floor Type: Carpet
Full Bathrooms: 4
Bathroom Amenities: Separate Shower,Double Sink,Soaking Tub
Bathroom in Basement: 1
Rooms: Bonus Room,Office,Recreation Room,Breakfast Room,Foyer,Walk In Closet
Basement Description: Partially Finished
Other Specifics
| 2 | |
| — | |
| Asphalt | |
| Deck, Storms/Screens, Fire Pit | |
| — | |
| 9997.02 | |
| Full,Pull Down Stair,Unfinished | |
| Full | |
| Vaulted/Cathedral Ceilings, Bar-Wet, Hardwood Floors, First Floor Laundry | |
| Range, Microwave, Dishwasher, Refrigerator, High End Refrigerator, Freezer, Washer, Dryer, Disposal, Stainless Steel Appliance(s) | |
| Not in DB | |
| Park, Horse-Riding Trails, Lake, Water Rights, Curbs, Sidewalks, Street Lights, Street Paved | |
| — | |
| — | |
| Wood Burning Stove, Gas Starter |
Tax History
| Year | Property Taxes |
|---|---|
| 2021 | $10,326 |
Contact Agent
Nearby Sold Comparables
Contact Agent
Listing Provided By
Redfin Corporation

