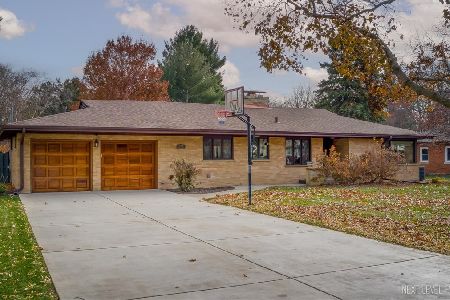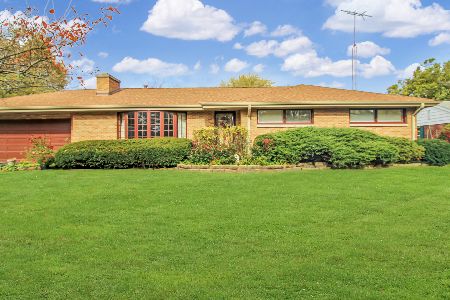1847 Kenilworth Place, Aurora, Illinois 60506
$185,700
|
Sold
|
|
| Status: | Closed |
| Sqft: | 1,822 |
| Cost/Sqft: | $101 |
| Beds: | 3 |
| Baths: | 4 |
| Year Built: | — |
| Property Taxes: | $6,383 |
| Days On Market: | 3548 |
| Lot Size: | 0,00 |
Description
Very nice and well cared for brick ranch! Home features 3 bedrooms, large eat in kitchen with breakfast bar with table area that leads to back yard patio. Living room with fireplace and large windows, allowing ample amount of sunshine. Dining room can be used for many purposes!! Master bedroom with private bath. Full basement, partially finished with 2nd fireplace and a large bathroom. Plenty of backyard privacy. Basement stubbed for wet bar. Close to AU, Aurora country club, shopping and dining! Located in the Alschuler subdivision! Basement has private entrance!
Property Specifics
| Single Family | |
| — | |
| Ranch | |
| — | |
| Full | |
| — | |
| No | |
| — |
| Kane | |
| — | |
| 0 / Not Applicable | |
| None | |
| Public | |
| Public Sewer | |
| 09180020 | |
| 1519430027 |
Nearby Schools
| NAME: | DISTRICT: | DISTANCE: | |
|---|---|---|---|
|
Grade School
Freeman Elementary School |
129 | — | |
|
Middle School
Washington Middle School |
129 | Not in DB | |
Property History
| DATE: | EVENT: | PRICE: | SOURCE: |
|---|---|---|---|
| 18 May, 2016 | Sold | $185,700 | MRED MLS |
| 4 Apr, 2016 | Under contract | $184,900 | MRED MLS |
| 31 Mar, 2016 | Listed for sale | $184,900 | MRED MLS |
Room Specifics
Total Bedrooms: 3
Bedrooms Above Ground: 3
Bedrooms Below Ground: 0
Dimensions: —
Floor Type: Carpet
Dimensions: —
Floor Type: Carpet
Full Bathrooms: 4
Bathroom Amenities: Separate Shower,Double Shower
Bathroom in Basement: 1
Rooms: No additional rooms
Basement Description: Partially Finished
Other Specifics
| 2 | |
| Concrete Perimeter | |
| Concrete | |
| Patio | |
| — | |
| 68X110X93X135 | |
| — | |
| Full | |
| Hardwood Floors, First Floor Bedroom, First Floor Laundry, First Floor Full Bath | |
| — | |
| Not in DB | |
| — | |
| — | |
| — | |
| Wood Burning |
Tax History
| Year | Property Taxes |
|---|---|
| 2016 | $6,383 |
Contact Agent
Nearby Sold Comparables
Contact Agent
Listing Provided By
KETTLEY & CO. INC, REALTORS





