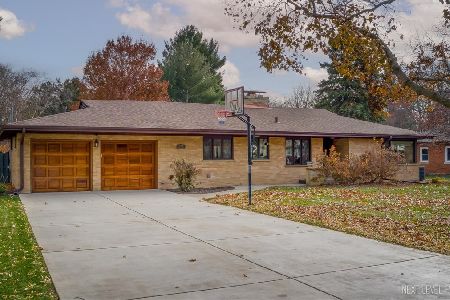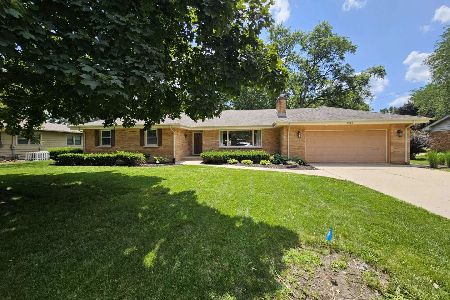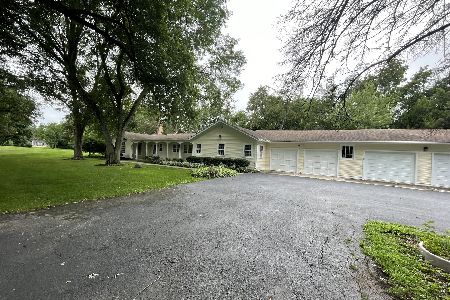1848 Kenilworth Place, Aurora, Illinois 60506
$254,900
|
Sold
|
|
| Status: | Closed |
| Sqft: | 2,283 |
| Cost/Sqft: | $112 |
| Beds: | 3 |
| Baths: | 4 |
| Year Built: | 1958 |
| Property Taxes: | $7,681 |
| Days On Market: | 2523 |
| Lot Size: | 0,37 |
Description
Calling All Ranch Lovers! Super Spacious 2283 SF Alschuler 4 bedroom 3 1/2 bath brick ranch with 3 fireplaces, a finished basement plus a 2 car attached and 2 car detached garage on over 1/3 acre! You'll feel welcome and comfortable as you enter the living room with brick fireplace & continue to the open & spacious dining room & family room with the 2nd fireplace & bayed window looking onto the beautiful yard with mature treeline~Hardwood floors grace the kitchen with loads of cabinets, a double oven, cooktop & large pantry~1st floor laundry, 1/2 bath & Sunroom are a smart addition~3 bedrooms including a full bath & private master bath complete the main living level~The finished basement has plenty of entertainment room with a large rec room, wet bar, fireplace, 4th bedroom & full bathroom~Cement patio off the sunroom allows back yard enjoyment~New roof, skylight & water heater 2016; New Furnace & A/C 2013; 20x20 detached garage 2006~Make 2019 your lucky year with THIS new home!
Property Specifics
| Single Family | |
| — | |
| Ranch | |
| 1958 | |
| Full | |
| — | |
| No | |
| 0.37 |
| Kane | |
| Alschuler | |
| 0 / Not Applicable | |
| None | |
| Public | |
| Public Sewer | |
| 10253378 | |
| 1519477005 |
Nearby Schools
| NAME: | DISTRICT: | DISTANCE: | |
|---|---|---|---|
|
Grade School
Freeman Elementary School |
129 | — | |
|
Middle School
Washington Middle School |
129 | Not in DB | |
|
High School
West Aurora High School |
129 | Not in DB | |
Property History
| DATE: | EVENT: | PRICE: | SOURCE: |
|---|---|---|---|
| 1 Mar, 2019 | Sold | $254,900 | MRED MLS |
| 27 Jan, 2019 | Under contract | $254,900 | MRED MLS |
| 21 Jan, 2019 | Listed for sale | $254,900 | MRED MLS |
Room Specifics
Total Bedrooms: 4
Bedrooms Above Ground: 3
Bedrooms Below Ground: 1
Dimensions: —
Floor Type: Carpet
Dimensions: —
Floor Type: Carpet
Dimensions: —
Floor Type: Carpet
Full Bathrooms: 4
Bathroom Amenities: —
Bathroom in Basement: 1
Rooms: Recreation Room,Exercise Room,Sun Room
Basement Description: Finished,Crawl,Egress Window
Other Specifics
| 4 | |
| Concrete Perimeter | |
| Concrete | |
| Patio | |
| Mature Trees | |
| 100 X 160 | |
| Unfinished | |
| Full | |
| Skylight(s), Bar-Wet, Hardwood Floors, First Floor Bedroom, First Floor Laundry, First Floor Full Bath | |
| Double Oven, Microwave, Dishwasher, Refrigerator, Washer, Dryer, Disposal, Cooktop, Range Hood | |
| Not in DB | |
| Street Lights, Street Paved | |
| — | |
| — | |
| Wood Burning, Attached Fireplace Doors/Screen, Gas Log |
Tax History
| Year | Property Taxes |
|---|---|
| 2019 | $7,681 |
Contact Agent
Nearby Sold Comparables
Contact Agent
Listing Provided By
RE/MAX All Pro







