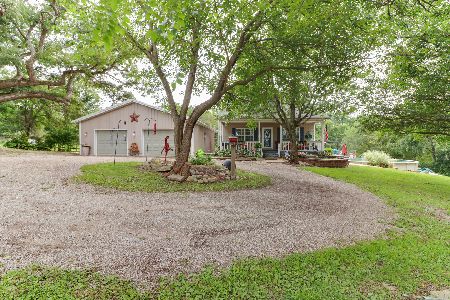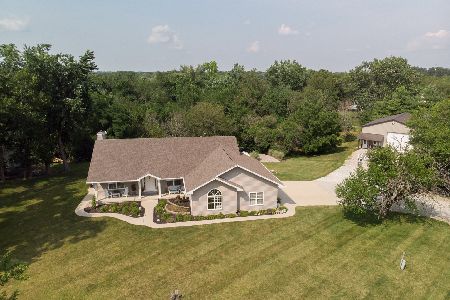18470 Arrowhead Lane, Danvers, Illinois 61732
$245,000
|
Sold
|
|
| Status: | Closed |
| Sqft: | 3,192 |
| Cost/Sqft: | $84 |
| Beds: | 2 |
| Baths: | 3 |
| Year Built: | 2000 |
| Property Taxes: | $3,642 |
| Days On Market: | 1602 |
| Lot Size: | 1,69 |
Description
Located at beautiful Spin Lake, just minutes from Danvers and Bloomington. Located on treed 1.69 acres. All brick ranch, one owner. Wood burning fireplace in Living Room. Beautiful covered front porch area, great for sitting out in covered environment. Back has large deck off dining area. Full, partially finished basement. Roof replaced 2016. Above ground pool, will be removed if not wanted. Park like setting. Yard is partially fenced. 2 bedrooms on first floor. Lower level has space for additional bedroom. Presently no egress, but current window could be converted to expand to egress. 2 x 6 quality construction. Recently replaced slider at dining room with Pella. Master bath has double sinks, separate shower and jetted tub. Full hall bath has tub with shower surround. First floor laundry also has half bath. Great subdivision. the beach area equipped with a shelter and picnic tables. Also a boat launch located next to the beach area and during the summer months, a swimming dock. Situated on 3 lots with lots of trees. All information deemed accurate, but not guaranteed.
Property Specifics
| Single Family | |
| — | |
| Ranch | |
| 2000 | |
| Full | |
| — | |
| No | |
| 1.69 |
| Mc Lean | |
| Spin Lake | |
| — / Not Applicable | |
| None | |
| Community Well | |
| Septic-Private | |
| 11246667 | |
| 1207254007 |
Nearby Schools
| NAME: | DISTRICT: | DISTANCE: | |
|---|---|---|---|
|
Grade School
Olympia Elementary |
16 | — | |
|
Middle School
Olympia Jr High School |
16 | Not in DB | |
|
High School
Olympia High School |
16 | Not in DB | |
Property History
| DATE: | EVENT: | PRICE: | SOURCE: |
|---|---|---|---|
| 14 Jan, 2022 | Sold | $245,000 | MRED MLS |
| 28 Nov, 2021 | Under contract | $269,500 | MRED MLS |
| — | Last price change | $279,999 | MRED MLS |
| 12 Oct, 2021 | Listed for sale | $284,900 | MRED MLS |
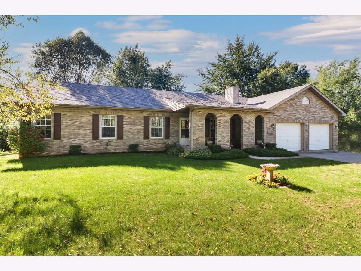
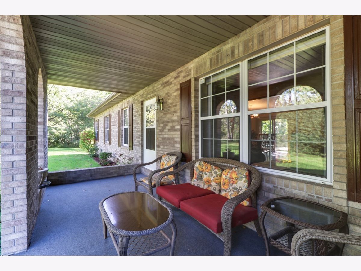
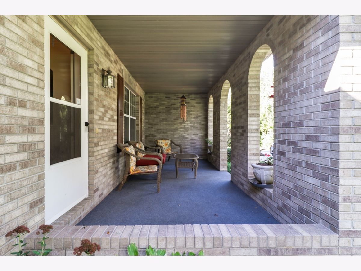
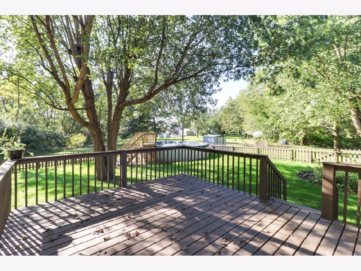
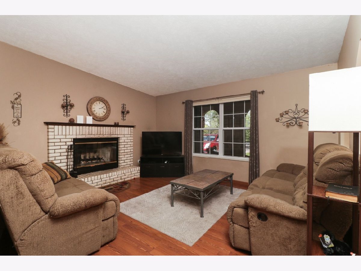
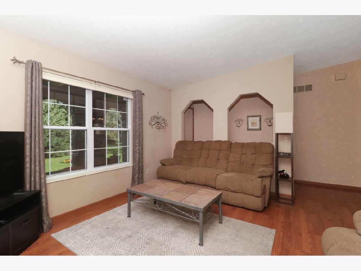
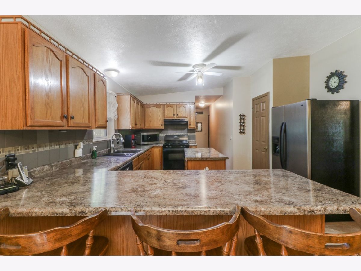
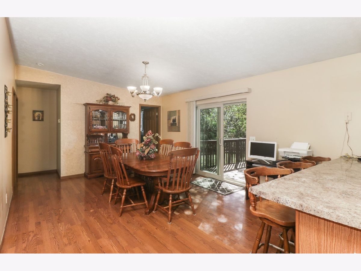
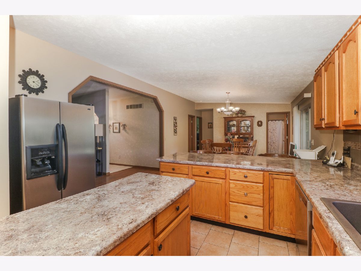
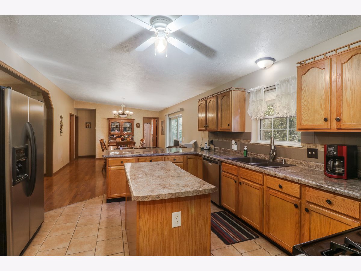
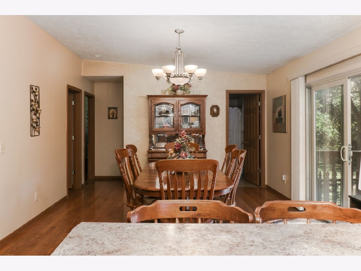
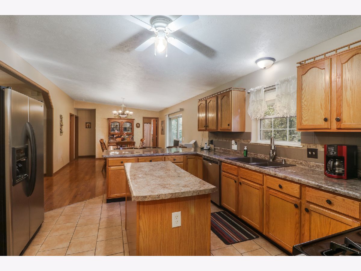
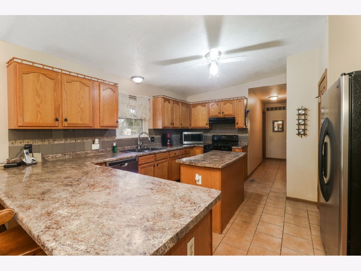
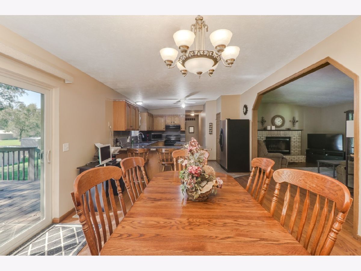
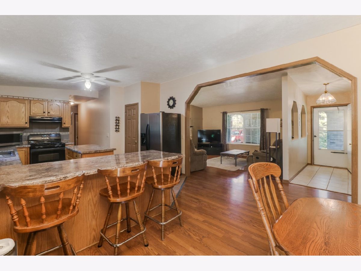
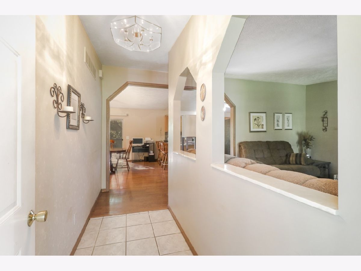
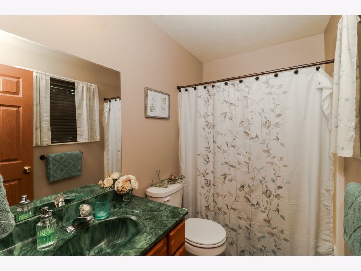
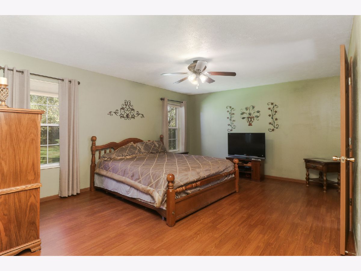
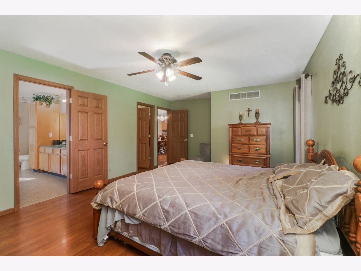
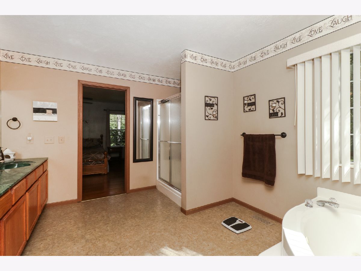
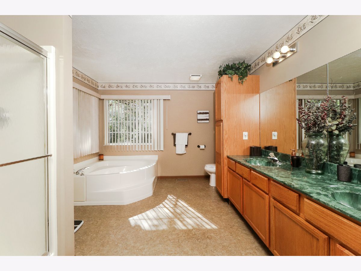
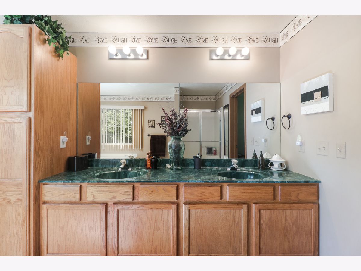
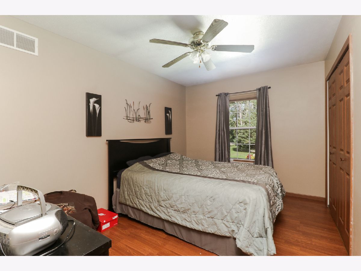
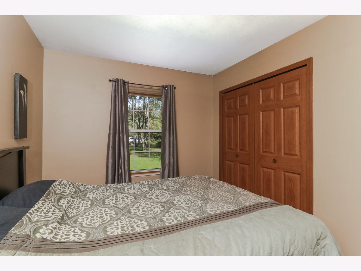
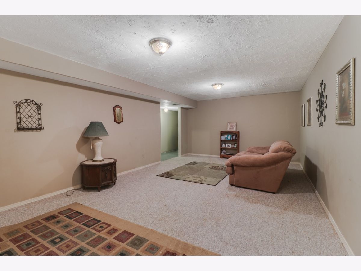
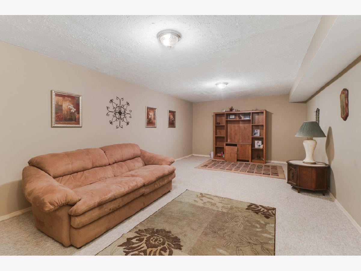
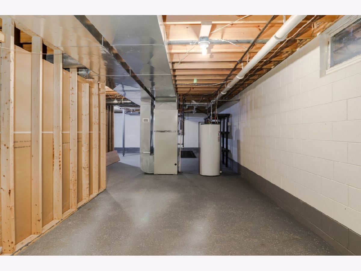
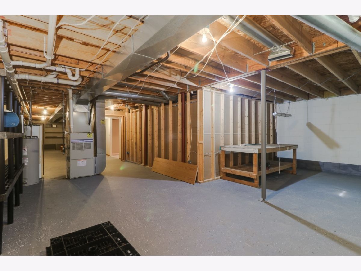
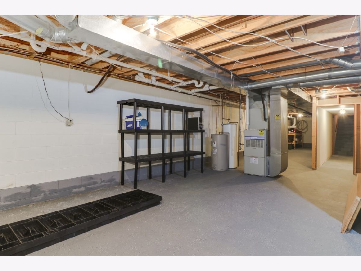
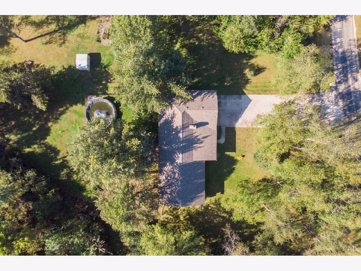
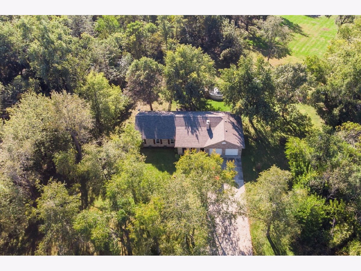
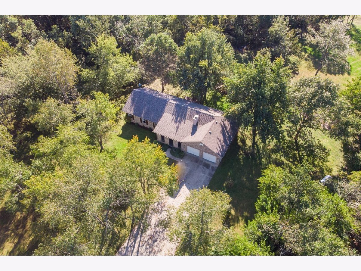
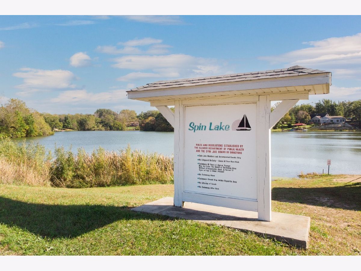
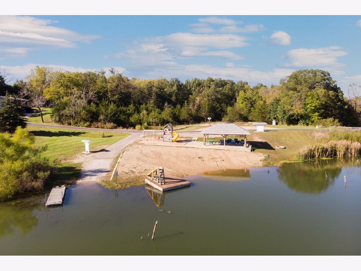
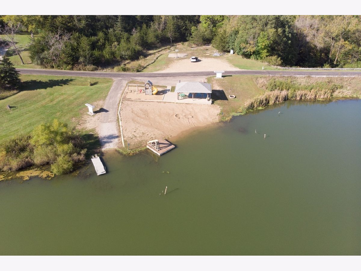
Room Specifics
Total Bedrooms: 2
Bedrooms Above Ground: 2
Bedrooms Below Ground: 0
Dimensions: —
Floor Type: Wood Laminate
Full Bathrooms: 3
Bathroom Amenities: Whirlpool,Separate Shower,Double Sink
Bathroom in Basement: 0
Rooms: Foyer,Utility Room-1st Floor,Walk In Closet
Basement Description: Partially Finished
Other Specifics
| 2 | |
| — | |
| — | |
| — | |
| Irregular Lot,Water Rights,Mature Trees | |
| 270X150X305X215 | |
| — | |
| Full | |
| Wood Laminate Floors, First Floor Bedroom, First Floor Laundry, First Floor Full Bath, Walk-In Closet(s) | |
| — | |
| Not in DB | |
| Park, Lake, Street Paved | |
| — | |
| — | |
| Wood Burning |
Tax History
| Year | Property Taxes |
|---|---|
| 2022 | $3,642 |
Contact Agent
Nearby Similar Homes
Nearby Sold Comparables
Contact Agent
Listing Provided By
Coldwell Banker Real Estate Group


