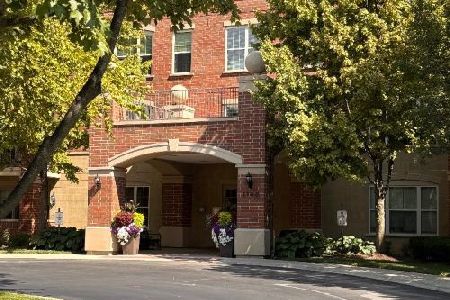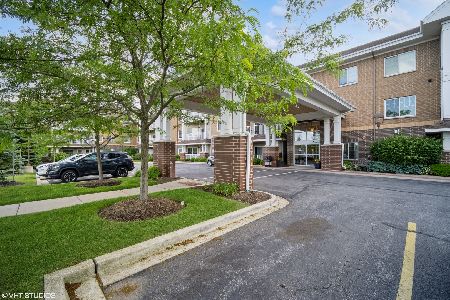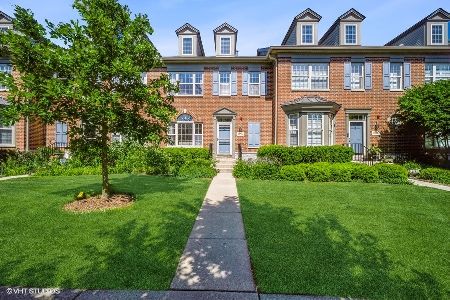1848 Aberdeen Drive, Glenview, Illinois 60025
$405,000
|
Sold
|
|
| Status: | Closed |
| Sqft: | 1,853 |
| Cost/Sqft: | $232 |
| Beds: | 2 |
| Baths: | 4 |
| Year Built: | 2000 |
| Property Taxes: | $10,145 |
| Days On Market: | 2097 |
| Lot Size: | 0,00 |
Description
Fantastic Heatherfield townhouse across from open green space that features three levels of finished living space. Walk in the front door into the bright and sunny living room and dining rooms. Living room features two sided gas fireplace into the family room. Great sized family room is open to the large kitchen that features stainless steel appliances, with Thermador double oven, gas cook top and dishwasher, granite counter tops, large center island, an abundance of cabinet space and separate eating space along with seating at the island. Family room and kitchen features a lot of windows and access to the private patio. Hardwood floors thru-out most of the main floor. Upstairs there is a sitting area/work space, second bedroom and full bathroom. Very spacious master suite with vaulted ceilings, two walk in closets and a great bathroom with double vanity with granite counter, very large whirlpool tub and separate shower. Finished basement features a large rec area, third bedroom with en-suite bathroom and separate storage area with finished crawl space. Attached two car garage that enters into a good size mud room with laundry. Top notch location that is walking distance and a short drive to a great amount of shopping, grocery and dining establishments.
Property Specifics
| Condos/Townhomes | |
| 2 | |
| — | |
| 2000 | |
| Full | |
| — | |
| No | |
| — |
| Cook | |
| — | |
| 273 / Monthly | |
| Insurance,Exterior Maintenance,Lawn Care,Snow Removal | |
| Lake Michigan | |
| Public Sewer | |
| 10691618 | |
| 04231020090000 |
Nearby Schools
| NAME: | DISTRICT: | DISTANCE: | |
|---|---|---|---|
|
Grade School
Lyon Elementary School |
34 | — | |
|
Middle School
Attea Middle School |
34 | Not in DB | |
|
High School
Glenbrook South High School |
225 | Not in DB | |
Property History
| DATE: | EVENT: | PRICE: | SOURCE: |
|---|---|---|---|
| 19 Jun, 2020 | Sold | $405,000 | MRED MLS |
| 19 May, 2020 | Under contract | $429,900 | MRED MLS |
| 21 Apr, 2020 | Listed for sale | $429,900 | MRED MLS |
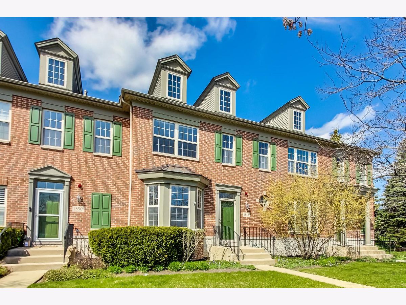
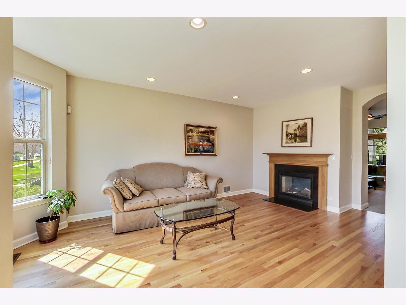
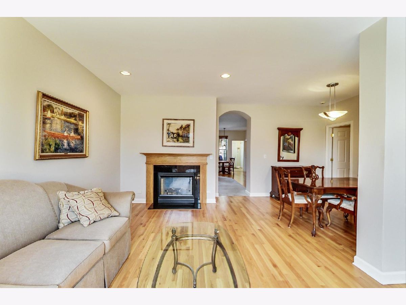
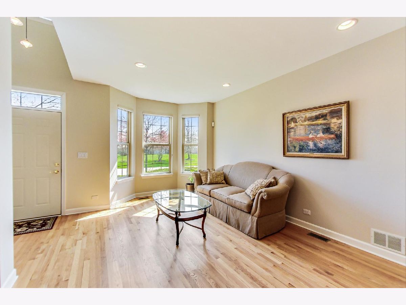
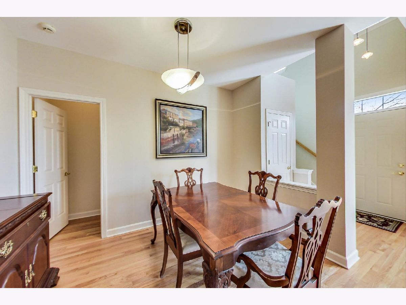
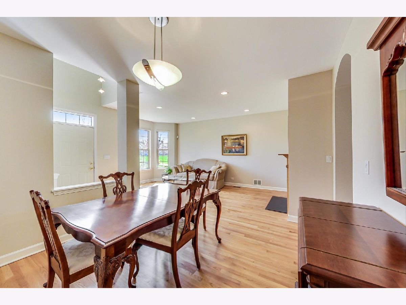
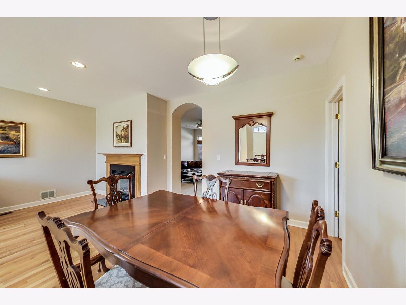
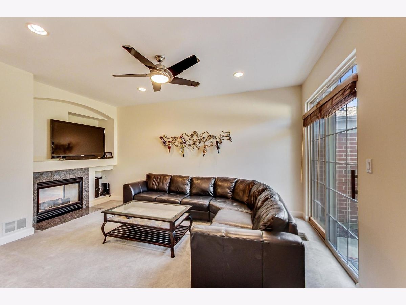
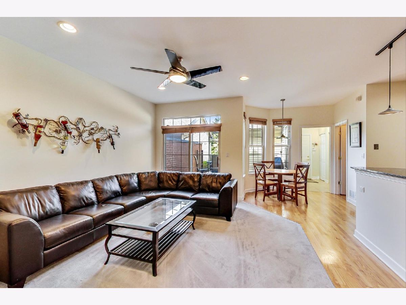
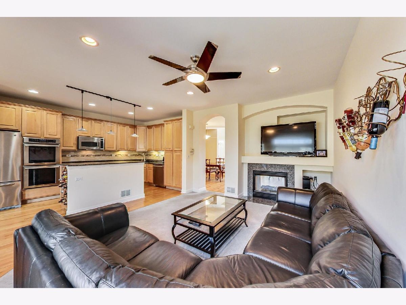
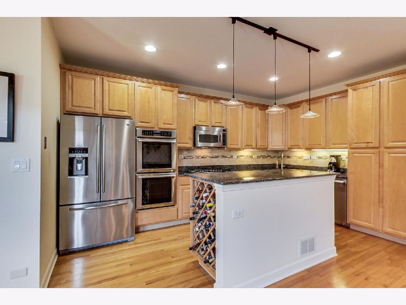
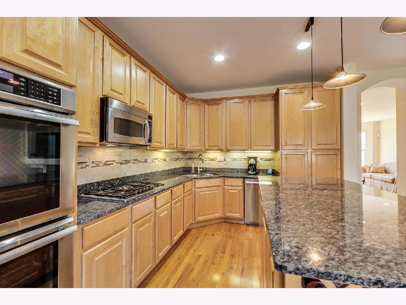
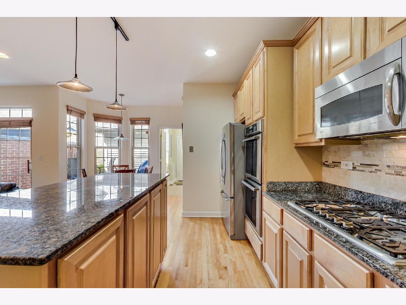
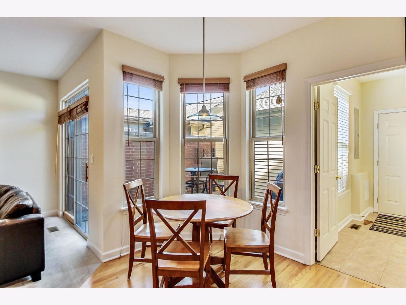
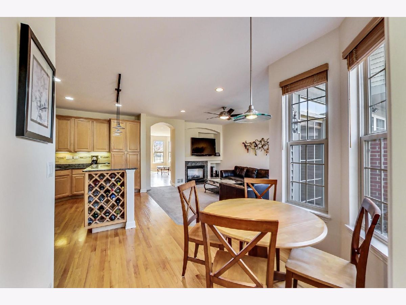
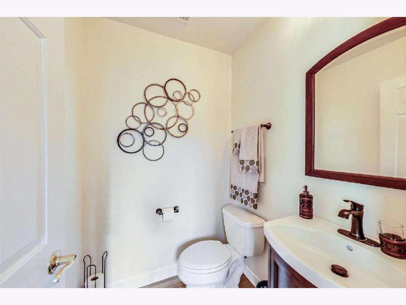
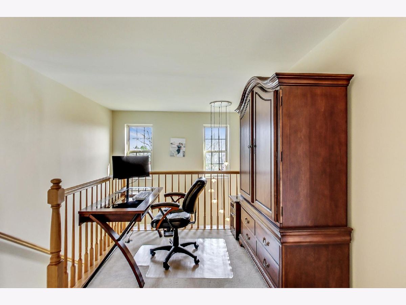
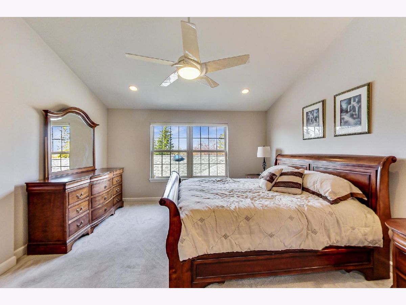
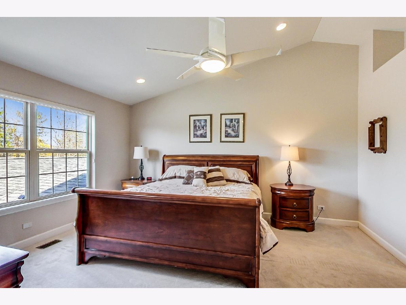
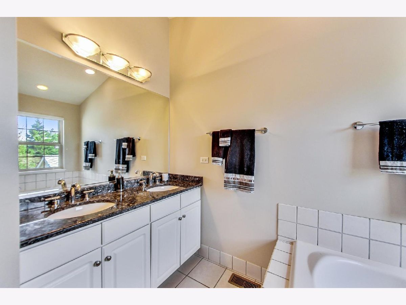
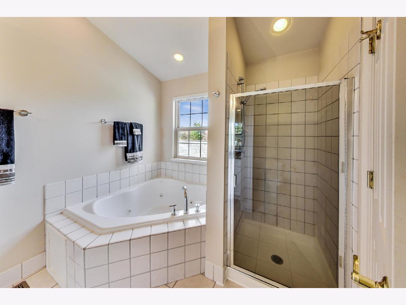
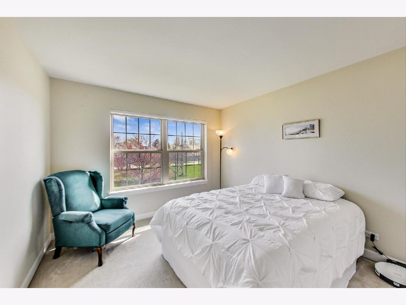
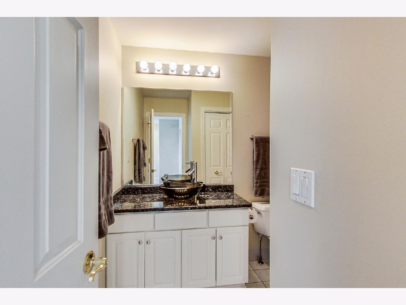
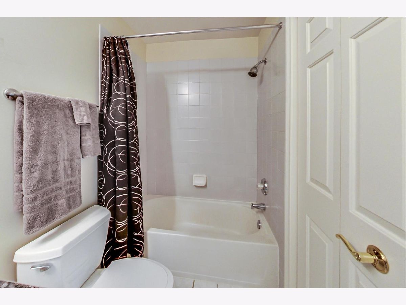
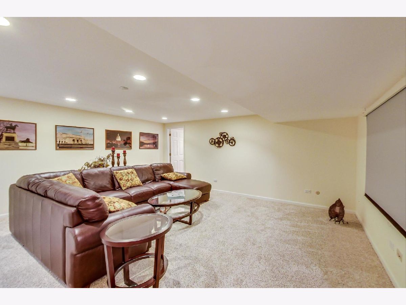
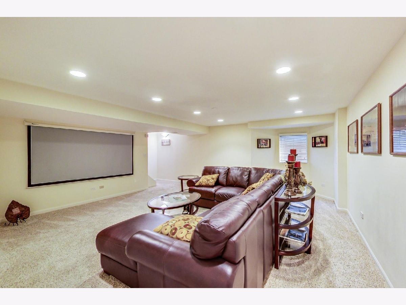
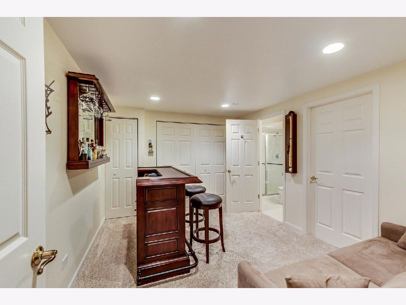
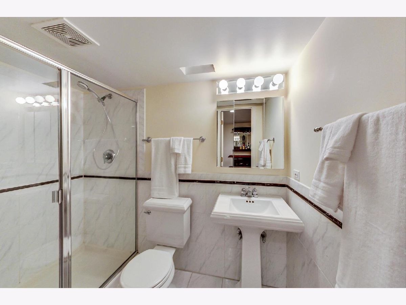
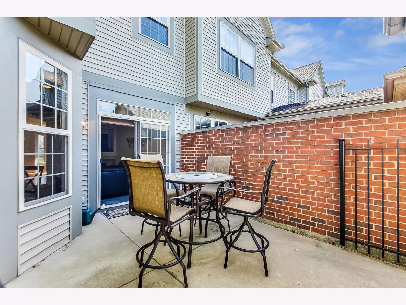
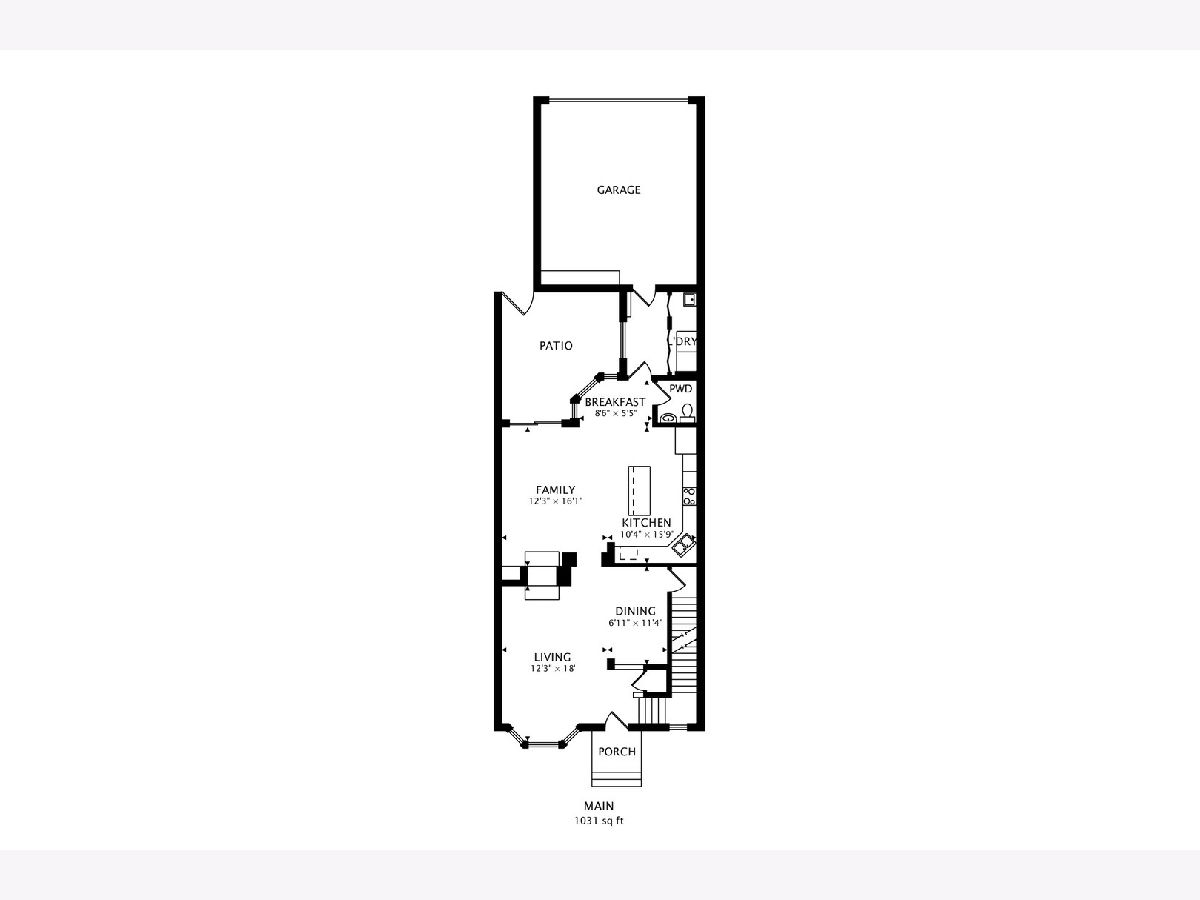
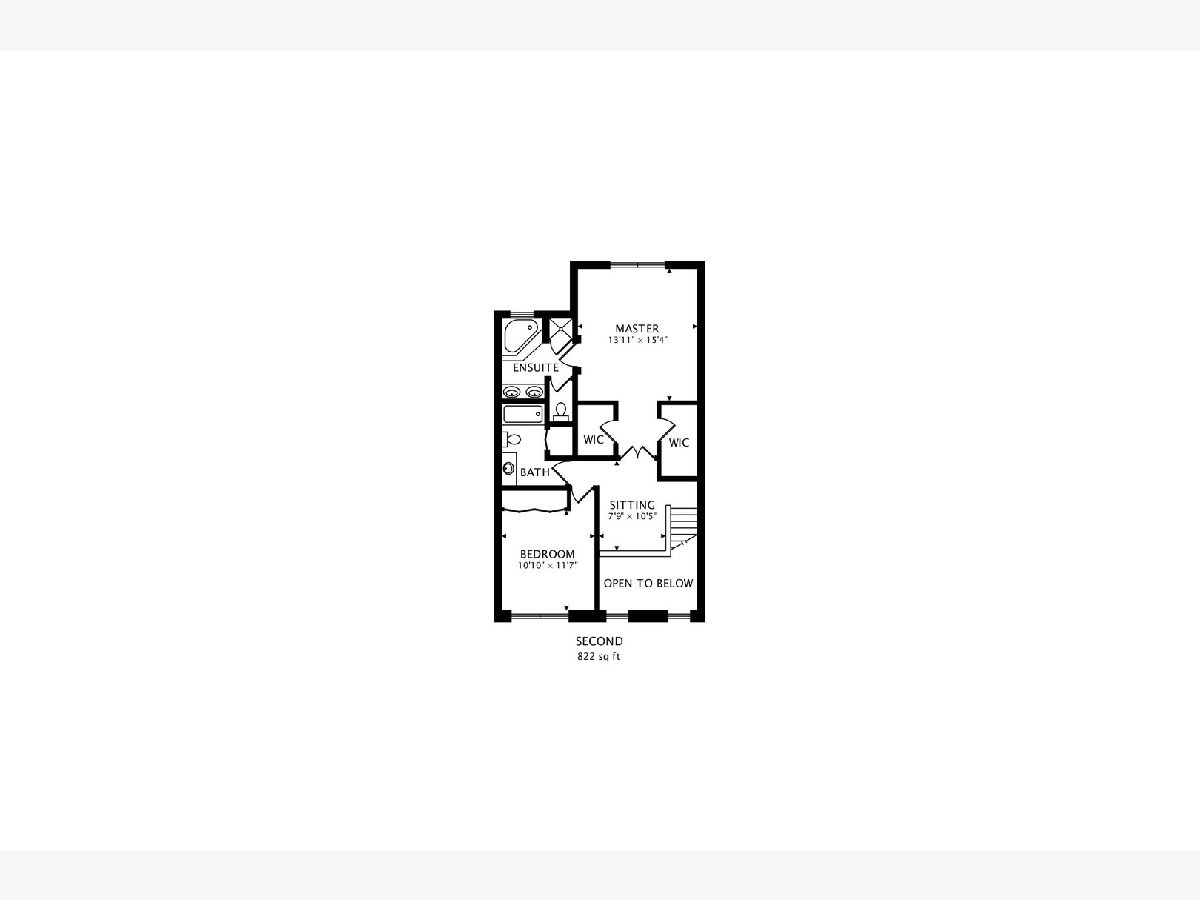
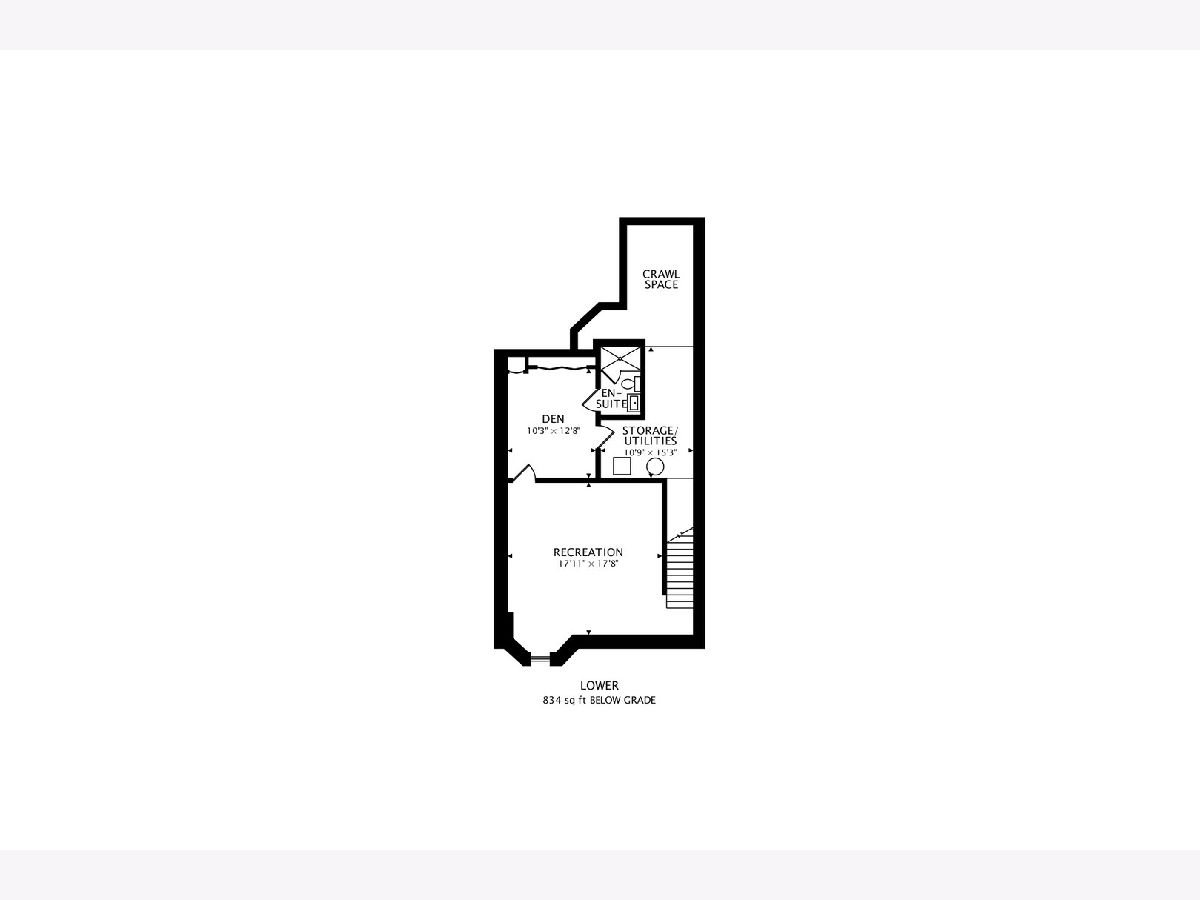
Room Specifics
Total Bedrooms: 3
Bedrooms Above Ground: 2
Bedrooms Below Ground: 1
Dimensions: —
Floor Type: Carpet
Dimensions: —
Floor Type: Carpet
Full Bathrooms: 4
Bathroom Amenities: Whirlpool,Separate Shower,Double Sink
Bathroom in Basement: 1
Rooms: Eating Area,Recreation Room,Sitting Room
Basement Description: Finished
Other Specifics
| 2 | |
| Concrete Perimeter | |
| Concrete | |
| Patio | |
| Common Grounds | |
| 22X94X23X94 | |
| — | |
| Full | |
| Vaulted/Cathedral Ceilings, Hardwood Floors, First Floor Laundry, Laundry Hook-Up in Unit, Storage, Walk-In Closet(s) | |
| Double Oven, Range, Microwave, Dishwasher, Refrigerator, Washer, Dryer, Disposal, Stainless Steel Appliance(s), Cooktop, Built-In Oven | |
| Not in DB | |
| — | |
| — | |
| Park | |
| Gas Log |
Tax History
| Year | Property Taxes |
|---|---|
| 2020 | $10,145 |
Contact Agent
Nearby Similar Homes
Nearby Sold Comparables
Contact Agent
Listing Provided By
@properties

