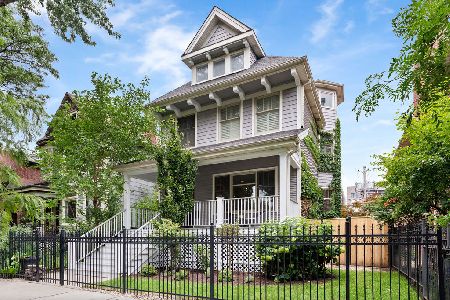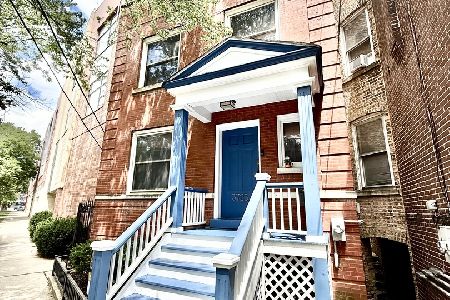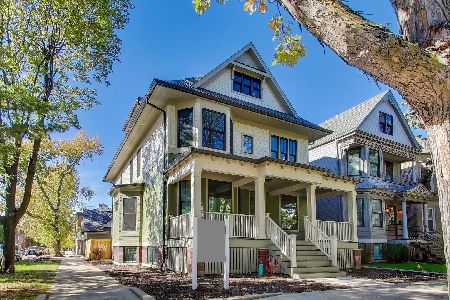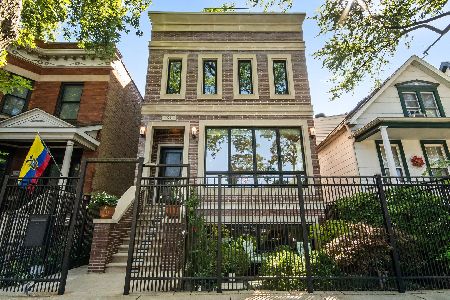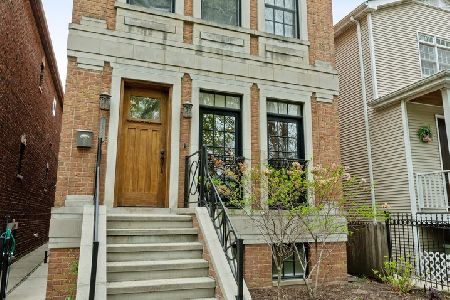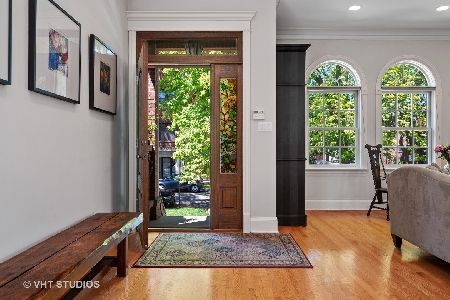1848 Byron Street, North Center, Chicago, Illinois 60613
$930,000
|
Sold
|
|
| Status: | Closed |
| Sqft: | 0 |
| Cost/Sqft: | — |
| Beds: | 5 |
| Baths: | 5 |
| Year Built: | 2003 |
| Property Taxes: | $19,498 |
| Days On Market: | 5349 |
| Lot Size: | 0,00 |
Description
COONLEY SCHOOL DISTRICT! LUXURIOUS, S.FACING,BRICK HOME W/5 BDRMS,4.1 BTHS,BRAZLN CHERRY FLRS.KITCH W/TUSCAN CABS,6 BURNER VIKING/SUBZERO/BOSCH,MUD RM.3 BDRMS ON 2ND FLR,EA W/ BTH.2 LDRY RMS.MSTR BR W/XL MRBL BTH & STEAM SHWR. LL WET BAR,RADIANT HEAT.2 CAR BRICK GAR,3 CEDAR DECKS & LRG YARD.MINUTES TO TRADER JOE'S,WRIGLEY FLD. 2 BLOCKS TO BROWN LINE EL STOP.OWNER DID NOT FILE HOMEOWNER EXEMPTION.
Property Specifics
| Single Family | |
| — | |
| Brownstone | |
| 2003 | |
| Full,English | |
| — | |
| No | |
| — |
| Cook | |
| — | |
| 0 / Not Applicable | |
| None | |
| Lake Michigan | |
| Public Sewer | |
| 07755562 | |
| 14192040370000 |
Nearby Schools
| NAME: | DISTRICT: | DISTANCE: | |
|---|---|---|---|
|
Grade School
Coonley Elementary School |
299 | — | |
|
Middle School
Coonley Elementary School |
299 | Not in DB | |
|
High School
Lake View High School |
299 | Not in DB | |
Property History
| DATE: | EVENT: | PRICE: | SOURCE: |
|---|---|---|---|
| 17 Dec, 2007 | Sold | $1,237,500 | MRED MLS |
| 18 Oct, 2007 | Under contract | $1,290,000 | MRED MLS |
| — | Last price change | $1,325,000 | MRED MLS |
| 9 Jul, 2007 | Listed for sale | $1,390,000 | MRED MLS |
| 2 Dec, 2011 | Sold | $930,000 | MRED MLS |
| 25 Oct, 2011 | Under contract | $1,075,000 | MRED MLS |
| — | Last price change | $1,084,000 | MRED MLS |
| 16 Mar, 2011 | Listed for sale | $1,149,000 | MRED MLS |
| 26 Jul, 2021 | Sold | $1,275,000 | MRED MLS |
| 28 Apr, 2021 | Under contract | $1,299,000 | MRED MLS |
| 23 Apr, 2021 | Listed for sale | $1,299,000 | MRED MLS |
Room Specifics
Total Bedrooms: 5
Bedrooms Above Ground: 5
Bedrooms Below Ground: 0
Dimensions: —
Floor Type: Hardwood
Dimensions: —
Floor Type: Hardwood
Dimensions: —
Floor Type: Carpet
Dimensions: —
Floor Type: —
Full Bathrooms: 5
Bathroom Amenities: Whirlpool,Separate Shower,Steam Shower,Double Sink
Bathroom in Basement: 1
Rooms: Bedroom 5,Recreation Room
Basement Description: Finished,Exterior Access
Other Specifics
| 2 | |
| Concrete Perimeter | |
| — | |
| Balcony, Deck | |
| — | |
| 25X121 | |
| — | |
| Full | |
| Bar-Wet, Hardwood Floors, Heated Floors, Second Floor Laundry | |
| Range, Microwave, Dishwasher, Refrigerator, Bar Fridge, Washer, Dryer, Disposal | |
| Not in DB | |
| — | |
| — | |
| — | |
| Wood Burning, Gas Log, Gas Starter |
Tax History
| Year | Property Taxes |
|---|---|
| 2007 | $12,249 |
| 2011 | $19,498 |
| 2021 | $21,928 |
Contact Agent
Nearby Similar Homes
Nearby Sold Comparables
Contact Agent
Listing Provided By
Baird & Warner

