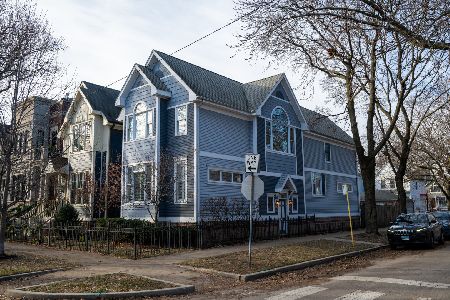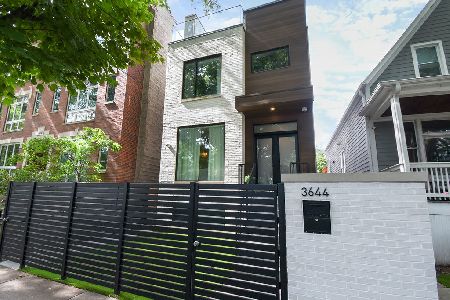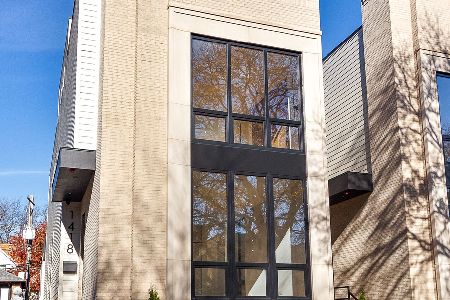1828 Larchmont Avenue, North Center, Chicago, Illinois 60613
$2,395,000
|
For Sale
|
|
| Status: | Active |
| Sqft: | 5,400 |
| Cost/Sqft: | $444 |
| Beds: | 5 |
| Baths: | 5 |
| Year Built: | 1888 |
| Property Taxes: | $28,567 |
| Days On Market: | 129 |
| Lot Size: | 0,00 |
Description
This remarkable home is filled with intangibles you simply have to experience in person - step inside to feel the serene, hyper-upgraded energy. Welcome to your private urban oasis where timeless vintage character meets today's luxurious upgrades. Perfectly positioned on a quiet block just doors from the El and steps to Filbert Playlot, this 5BR/4.5BA home sits on an oversized 37.5 x 121 lot in the sought-after Coonley School District. Thoughtfully redesigned and renovated (2010, 2025), it offers beautifully balanced space, function, and style. The main level flows from a spacious foyer into a light-filled living room anchored by a fireplace and custom built-ins, and a formal dining room with elegant millwork and bay windows. The heart of the home is the expansive great room, showcasing a chef's kitchen (Viking, Thermador, Bosch), marble counters and backsplash, limestone prep island with 6-person breakfast bar, an informal dining area for 8, and a comfortable family room. A zen garden hovers above the back-entry mudroom, and the striking powder room features a full wall of onyx. Upstairs, the airy primary suite offers a spa-worthy bath and huge walk-in closet, accompanied by three additional bedrooms (one ensuite, two sharing a full bath) plus a second-floor laundry. The lower level includes a large family room, guest bedroom, dedicated workout room, full bath with rain shower, and a second laundry. The sunlit third level adds a generous family room and storage. Premium details are everywhere: 10' ceilings, rift-sawn walnut-stained white oak floors, radiant heat on three levels, dual-zone Space Pac, tankless water heater, extensive sound insulation, and abundant storage on every floor. Outside, enjoy a welcoming front porch and a serene bluestone patio framed by Japanese maples and a tranquility pond. A 3-car garage completes this exceptional property. Nothing to do but move in and embrace this elegant, peaceful, and masterfully designed home.
Property Specifics
| Single Family | |
| — | |
| — | |
| 1888 | |
| — | |
| — | |
| No | |
| — |
| Cook | |
| — | |
| — / Not Applicable | |
| — | |
| — | |
| — | |
| 12474386 | |
| 14192010170000 |
Nearby Schools
| NAME: | DISTRICT: | DISTANCE: | |
|---|---|---|---|
|
Grade School
Coonley Elementary School |
299 | — | |
Property History
| DATE: | EVENT: | PRICE: | SOURCE: |
|---|---|---|---|
| 6 Jun, 2008 | Sold | $520,000 | MRED MLS |
| 25 Apr, 2008 | Under contract | $599,000 | MRED MLS |
| — | Last price change | $625,000 | MRED MLS |
| 28 Nov, 2007 | Listed for sale | $625,000 | MRED MLS |
| 6 Oct, 2011 | Sold | $1,541,000 | MRED MLS |
| 24 Aug, 2011 | Under contract | $1,599,000 | MRED MLS |
| 20 Jul, 2011 | Listed for sale | $1,599,000 | MRED MLS |
| 18 Sep, 2025 | Listed for sale | $2,395,000 | MRED MLS |
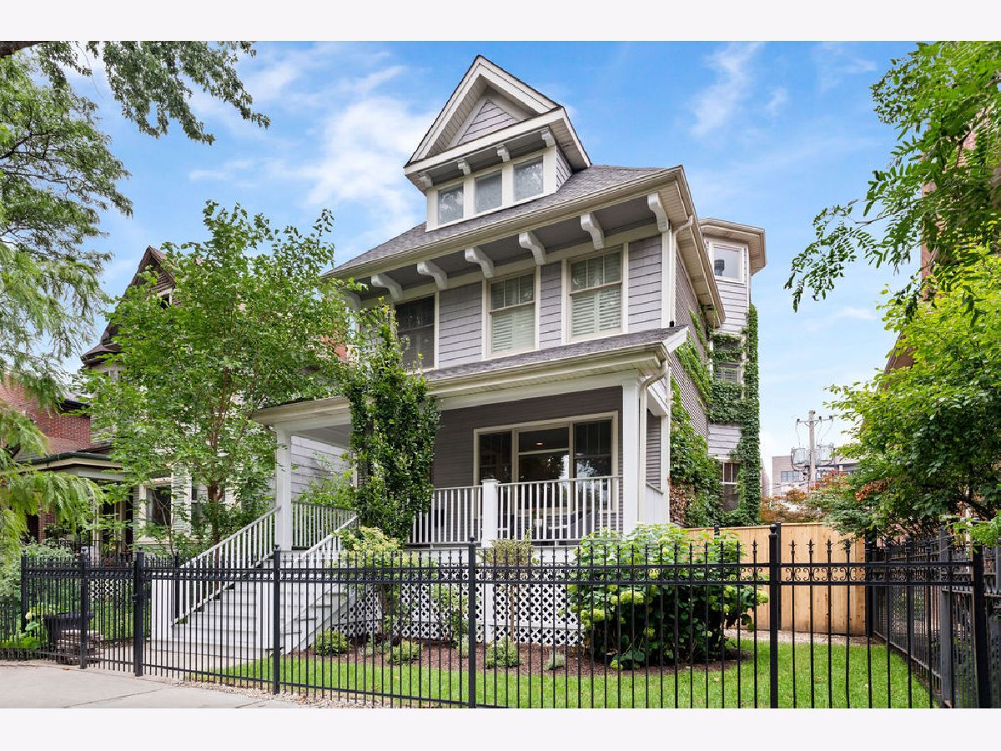






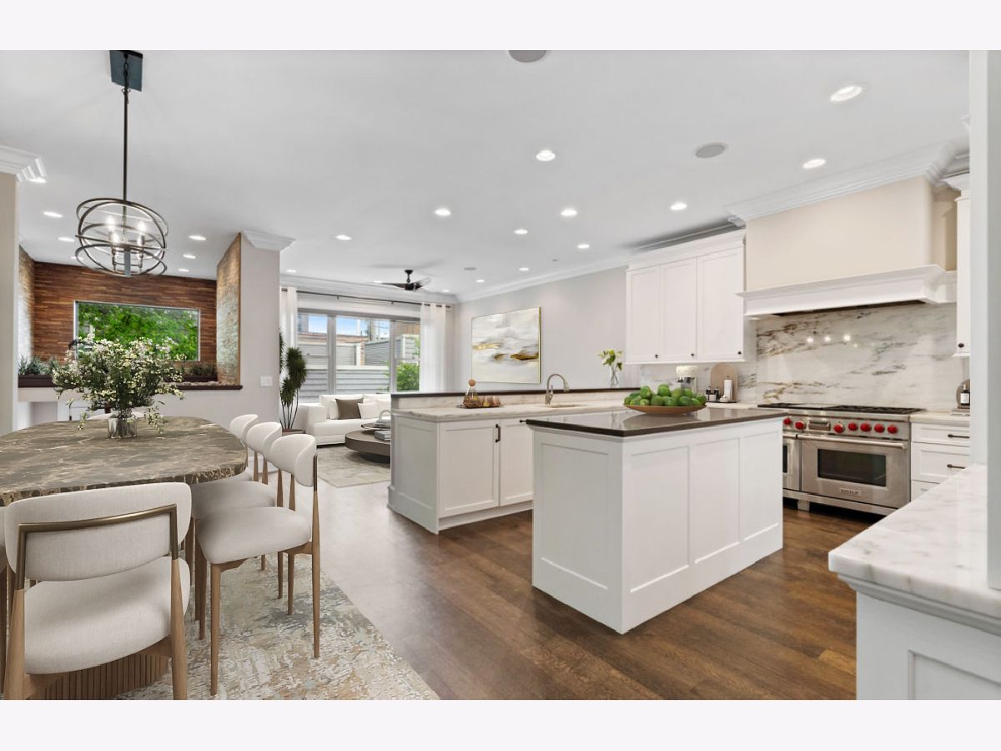

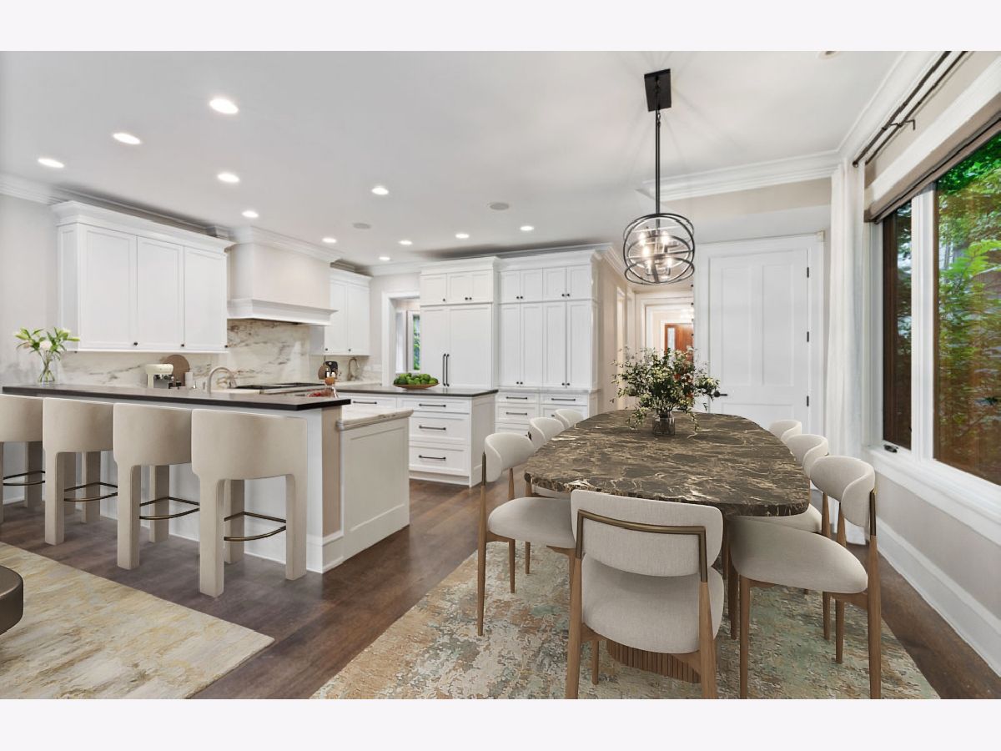















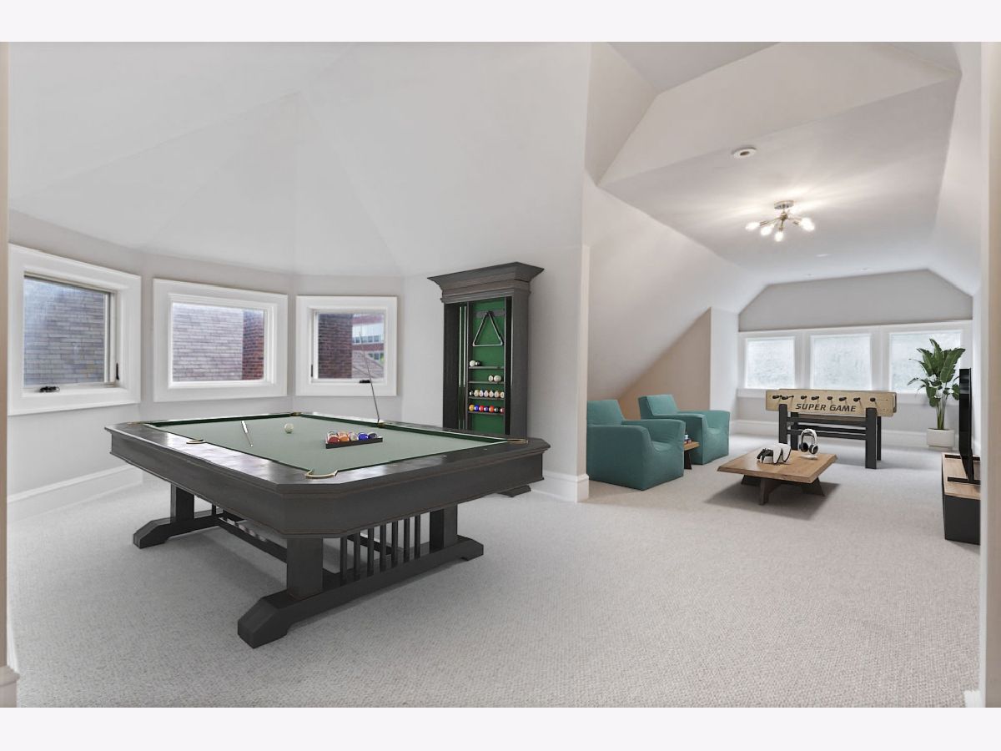




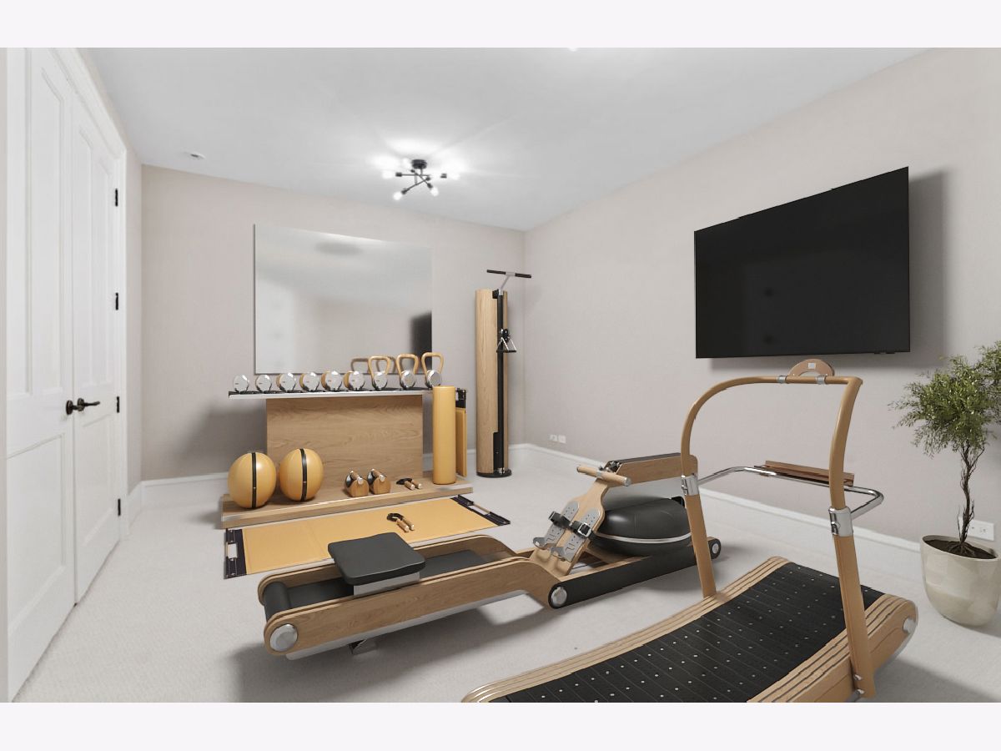











Room Specifics
Total Bedrooms: 5
Bedrooms Above Ground: 5
Bedrooms Below Ground: 0
Dimensions: —
Floor Type: —
Dimensions: —
Floor Type: —
Dimensions: —
Floor Type: —
Dimensions: —
Floor Type: —
Full Bathrooms: 5
Bathroom Amenities: Separate Shower,Double Sink,Full Body Spray Shower,Double Shower,Soaking Tub
Bathroom in Basement: 1
Rooms: —
Basement Description: —
Other Specifics
| 3 | |
| — | |
| — | |
| — | |
| — | |
| 37.5 x 131 | |
| Finished,Full,Interior Stair | |
| — | |
| — | |
| — | |
| Not in DB | |
| — | |
| — | |
| — | |
| — |
Tax History
| Year | Property Taxes |
|---|---|
| 2008 | $10,150 |
| 2011 | $9,798 |
| 2025 | $28,567 |
Contact Agent
Nearby Similar Homes
Nearby Sold Comparables
Contact Agent
Listing Provided By
Berkshire Hathaway HomeServices Chicago

