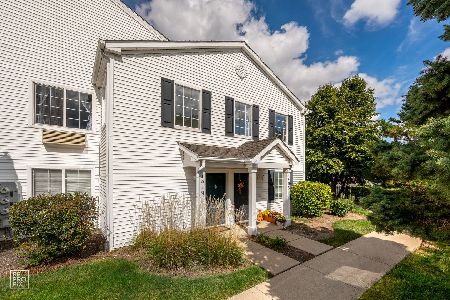1848 Chase Lane, Aurora, Illinois 60502
$180,000
|
Sold
|
|
| Status: | Closed |
| Sqft: | 1,256 |
| Cost/Sqft: | $151 |
| Beds: | 2 |
| Baths: | 2 |
| Year Built: | 2006 |
| Property Taxes: | $3,790 |
| Days On Market: | 3604 |
| Lot Size: | 0,00 |
Description
This one is a beauty! All new carpeting, completely repainted, new kitchen/breakfast area flooring. Granite counters/upgraded cabinets/upgraded doors & trim. Attractive fireplace. MBR overlooks open area-huge walk in closet/organized shelving. DO NOT miss the garage..Floorguard flooring..you will be amazed! All appliances + washer/dryer will remain. Unit is adjacent to an lovely, open area. No other units above or beside-just 1 common wall at back with another unit's garage side. Fabulous Clubhouse with party room/full kitchen, library, bathrms with lockers, fitness room and beautiful outdoor pool. Cozy, small complex with pretty ponds..only 3 streets..23 total buildings have all new roofs this year! This is not an over 55 community altho it's adult targeted. Extremely close to I-88.
Property Specifics
| Condos/Townhomes | |
| 1 | |
| — | |
| 2006 | |
| None | |
| ATWATER | |
| No | |
| — |
| Kane | |
| Stonegate West | |
| 122 / Monthly | |
| Insurance,Clubhouse,Exercise Facilities,Pool,Exterior Maintenance,Lawn Care,Snow Removal | |
| Public | |
| Public Sewer | |
| 09100489 | |
| 1513229013 |
Nearby Schools
| NAME: | DISTRICT: | DISTANCE: | |
|---|---|---|---|
|
Grade School
Mabel Odonnell Elementary School |
131 | — | |
|
Middle School
C F Simmons Middle School |
131 | Not in DB | |
|
High School
East High School |
131 | Not in DB | |
Property History
| DATE: | EVENT: | PRICE: | SOURCE: |
|---|---|---|---|
| 28 Jan, 2016 | Sold | $180,000 | MRED MLS |
| 23 Dec, 2015 | Under contract | $189,900 | MRED MLS |
| 10 Dec, 2015 | Listed for sale | $189,900 | MRED MLS |
Room Specifics
Total Bedrooms: 2
Bedrooms Above Ground: 2
Bedrooms Below Ground: 0
Dimensions: —
Floor Type: Carpet
Full Bathrooms: 2
Bathroom Amenities: —
Bathroom in Basement: 0
Rooms: No additional rooms
Basement Description: Slab
Other Specifics
| 2 | |
| — | |
| — | |
| Patio, Storms/Screens, End Unit, Cable Access | |
| Common Grounds | |
| COMMON | |
| — | |
| Full | |
| — | |
| Range, Microwave, Dishwasher, Refrigerator, Washer, Dryer, Disposal, Stainless Steel Appliance(s) | |
| Not in DB | |
| — | |
| — | |
| Exercise Room, Storage, Park, Party Room, Pool | |
| — |
Tax History
| Year | Property Taxes |
|---|---|
| 2016 | $3,790 |
Contact Agent
Nearby Similar Homes
Nearby Sold Comparables
Contact Agent
Listing Provided By
Real Time Realty LLC




