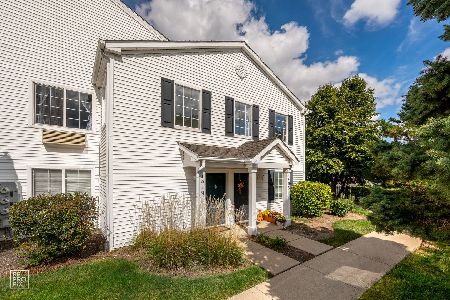1856 Chase Lane, Aurora, Illinois 60502
$160,000
|
Sold
|
|
| Status: | Closed |
| Sqft: | 2,092 |
| Cost/Sqft: | $81 |
| Beds: | 3 |
| Baths: | 2 |
| Year Built: | 2006 |
| Property Taxes: | $6,295 |
| Days On Market: | 5073 |
| Lot Size: | 0,00 |
Description
GORGEOUS & PRICED TO SELL! 3BR End Unit*Volume ceilings, open floor plan perfect for entertaining*Stone FP w/entertainment niche, lush carpet*Formal dining room*Porch overlooking natural areas*HW flooring, Upgraded lighting, Maple cabinets, breakfast area*Master Suite w/WIC, sitting area*Private corner*Clubhouse w/pool & fitness center*Commuter's dream - moments to train & I-88*Maintenance-free, resort living
Property Specifics
| Condos/Townhomes | |
| 1 | |
| — | |
| 2006 | |
| None | |
| CORTLAND | |
| No | |
| — |
| Kane | |
| Stonegate West | |
| 170 / Monthly | |
| Insurance,Clubhouse,Exercise Facilities,Pool,Exterior Maintenance,Lawn Care,Snow Removal | |
| Lake Michigan | |
| Public Sewer | |
| 07953942 | |
| 1513229015 |
Property History
| DATE: | EVENT: | PRICE: | SOURCE: |
|---|---|---|---|
| 31 Jan, 2012 | Sold | $160,000 | MRED MLS |
| 19 Dec, 2011 | Under contract | $170,000 | MRED MLS |
| 2 Dec, 2011 | Listed for sale | $170,000 | MRED MLS |
Room Specifics
Total Bedrooms: 3
Bedrooms Above Ground: 3
Bedrooms Below Ground: 0
Dimensions: —
Floor Type: Carpet
Dimensions: —
Floor Type: Carpet
Full Bathrooms: 2
Bathroom Amenities: Separate Shower,Double Sink
Bathroom in Basement: —
Rooms: Breakfast Room
Basement Description: None
Other Specifics
| 2 | |
| — | |
| — | |
| — | |
| Corner Lot | |
| COMMON | |
| — | |
| Full | |
| Vaulted/Cathedral Ceilings, Hardwood Floors | |
| Range, Microwave, Dishwasher, Disposal, Stainless Steel Appliance(s) | |
| Not in DB | |
| — | |
| — | |
| Party Room, Sundeck, Pool | |
| Gas Log, Gas Starter |
Tax History
| Year | Property Taxes |
|---|---|
| 2012 | $6,295 |
Contact Agent
Nearby Similar Homes
Nearby Sold Comparables
Contact Agent
Listing Provided By
BerkshireHathaway HomeService Starck Naperville




