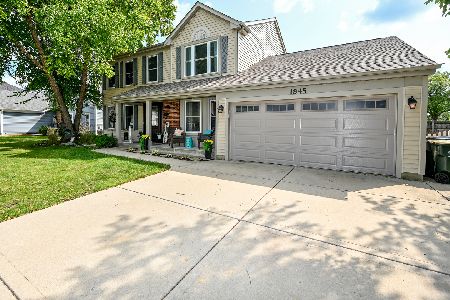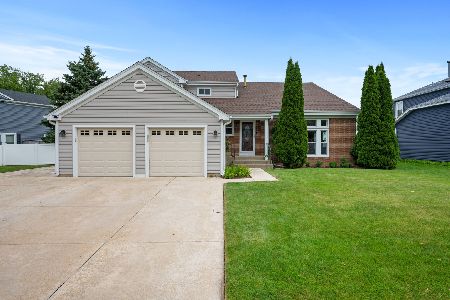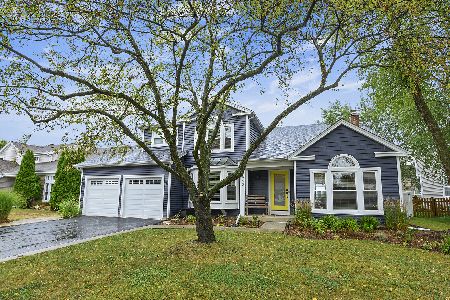1849 Maryland Drive, Elk Grove Village, Illinois 60007
$505,000
|
Sold
|
|
| Status: | Closed |
| Sqft: | 2,315 |
| Cost/Sqft: | $227 |
| Beds: | 4 |
| Baths: | 3 |
| Year Built: | 1989 |
| Property Taxes: | $9,755 |
| Days On Market: | 1676 |
| Lot Size: | 0,17 |
Description
Located in desirable Stockbridge subdivision this beautiful Winter model will fit all your needs. Hardwood floors throughout much of first floor. Open entry leads to living room and large dining room with bay window for entertaining. Inviting family room has a stone fireplace. The remodeled kitchen offers abundant counter space, center island, rich cherry stained maple cabinets, wine rack and sunny breakfast area. Sliding door to deck, patio and fenced yard. Master bedroom with tray ceiling. Updated master bath with white Shaker vanity and storage cabinet, whirlpool tub, separate shower and double sink. All windows but two have been replaced. Solid core interior doors. Roof, vinyl siding and gutters replaced in 2017. Furnace is 1 yr old. First floor laundry room with new washer and dryer. Full basement is unfinished, giving the perfect opportunity to make your own. Great schools too!
Property Specifics
| Single Family | |
| — | |
| Colonial | |
| 1989 | |
| Full | |
| WINTER | |
| No | |
| 0.17 |
| Cook | |
| Stockbridge | |
| 0 / Not Applicable | |
| None | |
| Lake Michigan | |
| Public Sewer | |
| 11132609 | |
| 07264030880000 |
Nearby Schools
| NAME: | DISTRICT: | DISTANCE: | |
|---|---|---|---|
|
Grade School
Fredrick Nerge Elementary School |
54 | — | |
|
Middle School
Margaret Mead Junior High School |
54 | Not in DB | |
|
High School
J B Conant High School |
211 | Not in DB | |
Property History
| DATE: | EVENT: | PRICE: | SOURCE: |
|---|---|---|---|
| 11 Aug, 2021 | Sold | $505,000 | MRED MLS |
| 12 Jul, 2021 | Under contract | $525,000 | MRED MLS |
| 22 Jun, 2021 | Listed for sale | $525,000 | MRED MLS |
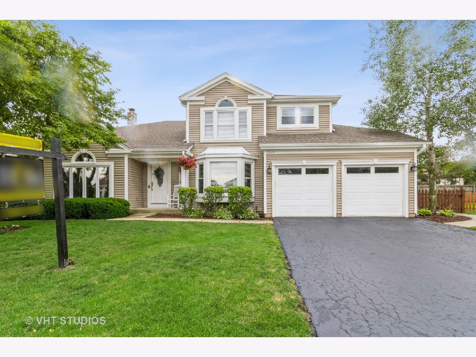
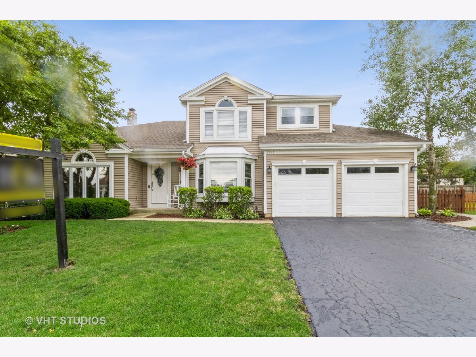
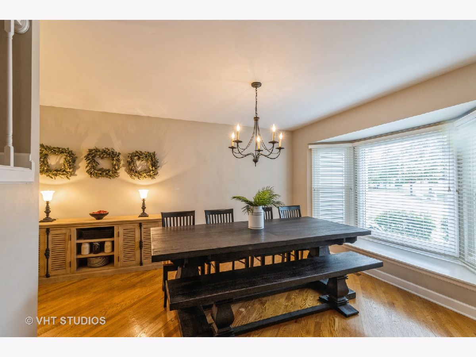
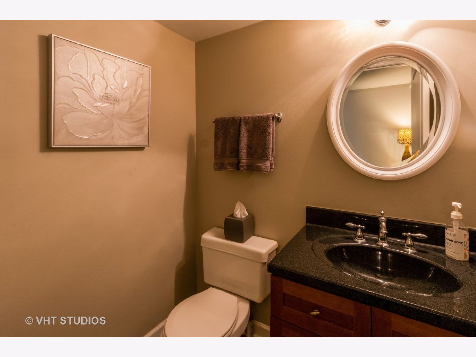
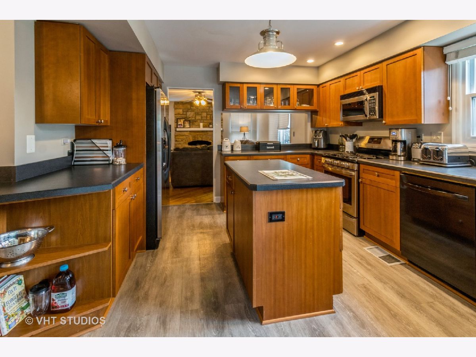
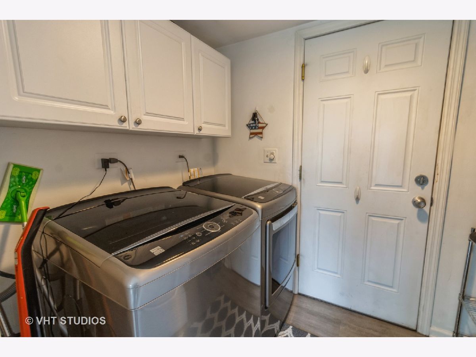
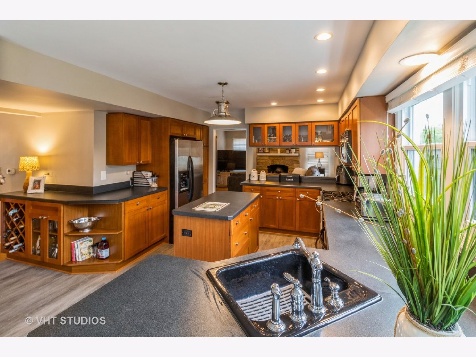
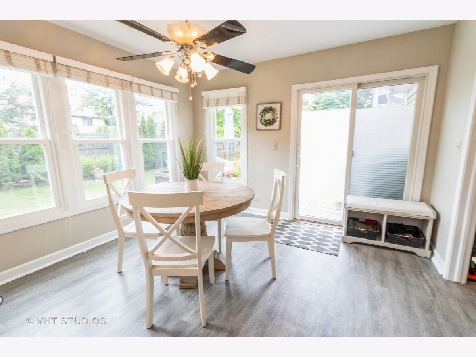
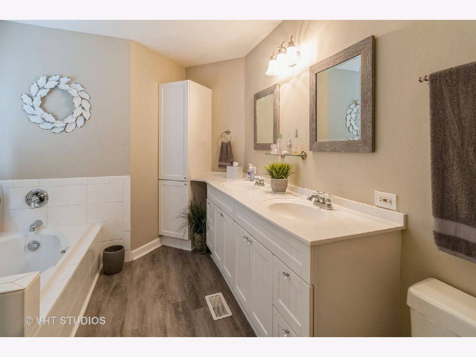
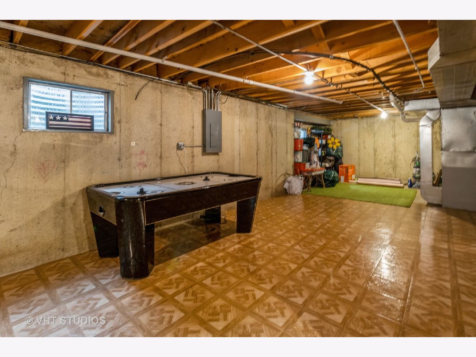
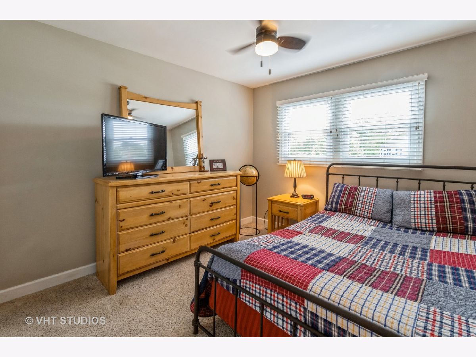
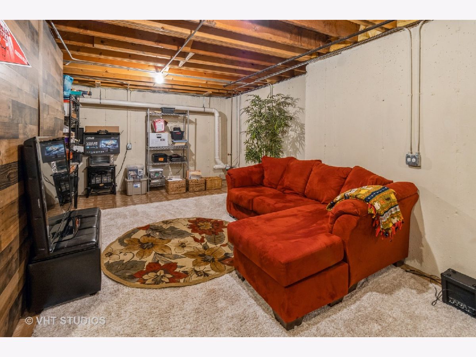
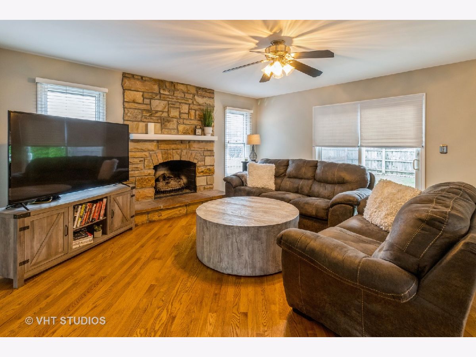
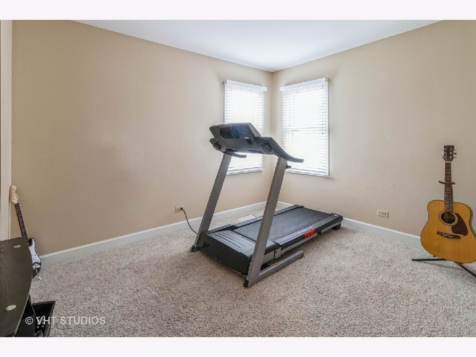
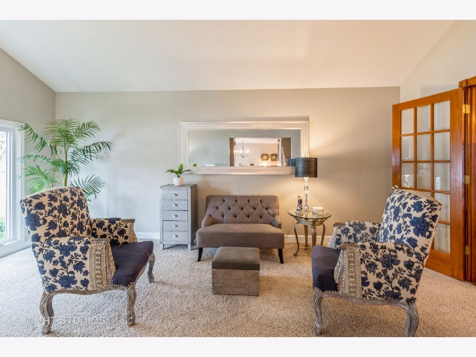
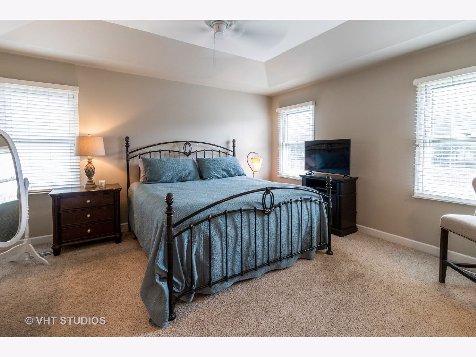
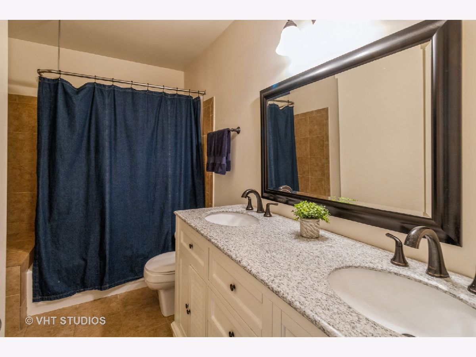
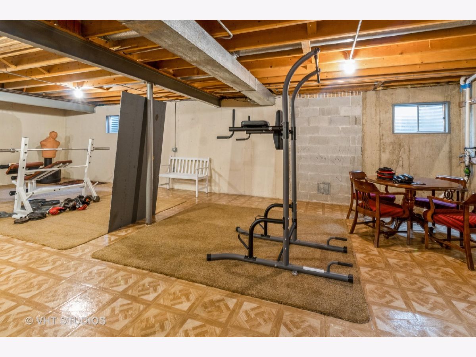
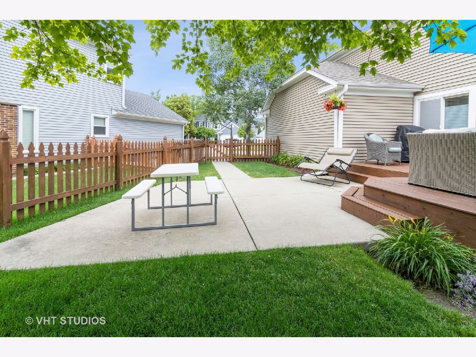
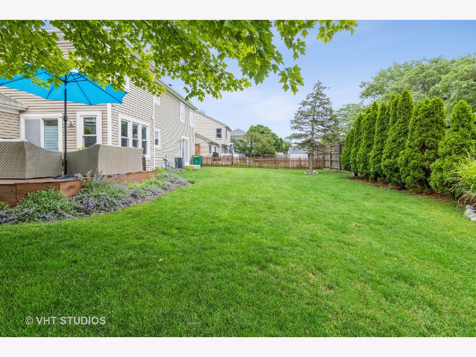
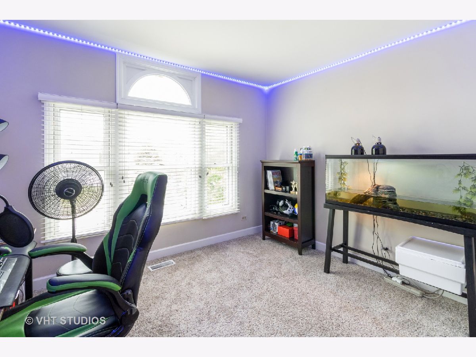
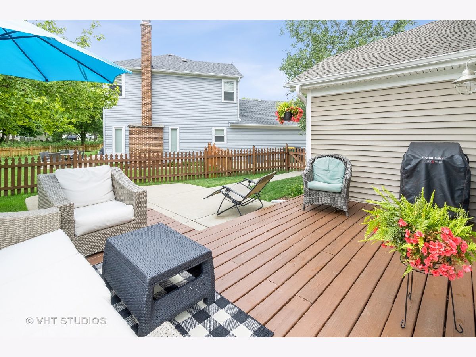
Room Specifics
Total Bedrooms: 4
Bedrooms Above Ground: 4
Bedrooms Below Ground: 0
Dimensions: —
Floor Type: Carpet
Dimensions: —
Floor Type: Carpet
Dimensions: —
Floor Type: Carpet
Full Bathrooms: 3
Bathroom Amenities: Whirlpool,Separate Shower,Double Sink
Bathroom in Basement: 0
Rooms: No additional rooms
Basement Description: Unfinished
Other Specifics
| 2 | |
| Concrete Perimeter | |
| Asphalt | |
| Deck, Patio | |
| Fenced Yard,Landscaped | |
| 62X100X103.4X118.21 | |
| Unfinished | |
| Full | |
| Vaulted/Cathedral Ceilings, First Floor Laundry | |
| Range, Microwave, Dishwasher, Refrigerator, Washer, Dryer, Disposal, Stainless Steel Appliance(s) | |
| Not in DB | |
| Park, Curbs, Sidewalks, Street Lights, Street Paved | |
| — | |
| — | |
| Gas Log |
Tax History
| Year | Property Taxes |
|---|---|
| 2021 | $9,755 |
Contact Agent
Nearby Similar Homes
Nearby Sold Comparables
Contact Agent
Listing Provided By
Baird & Warner





