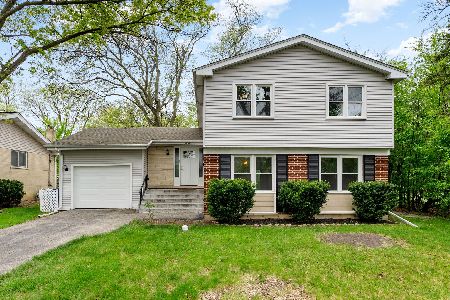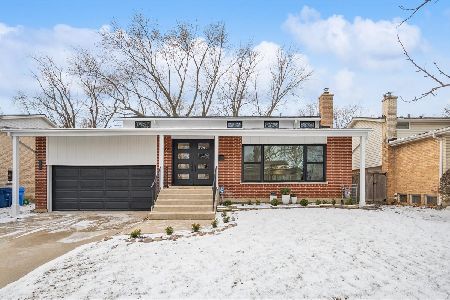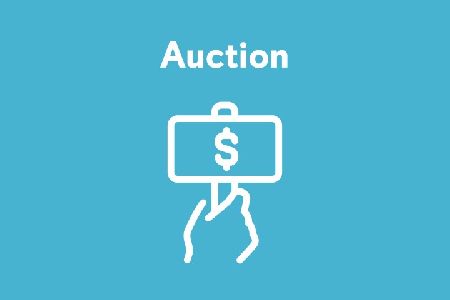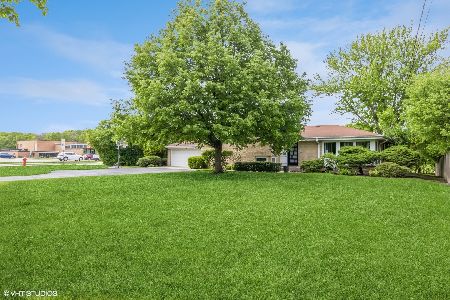1849 Rosemary Road, Highland Park, Illinois 60035
$640,000
|
Sold
|
|
| Status: | Closed |
| Sqft: | 4,947 |
| Cost/Sqft: | $133 |
| Beds: | 6 |
| Baths: | 4 |
| Year Built: | 1956 |
| Property Taxes: | $16,881 |
| Days On Market: | 2422 |
| Lot Size: | 0,33 |
Description
Move-in ready home in a prime park location. Make it your happy place! So much space to enjoy with family and friends! The first floor is drenched in light and features an entry hall that opens to the living room, a dining room and a large kitchen/family room with a fireplace, and a wall of sliding glass doors that open to a spacious paver-brick patio facing the park. Wide oak stairs bring you down to a spacious recreation room with a three-sided fireplace, 82-inch TV, and a wet bar leading to the second paver-brick patio. The private master suite-with a den and a spa-like bathroom-offers tranquility on a separate floor. Finished sub-basement. Wired stereo system, a steam bath, Kinetico water system, invisible fence, sprinkler system and more. Lots of storage! Close to the Botanic Garden, Ravinia Festival, shopping, restaurants, public transit and much more! Quick access to highways and O'Hare Airport. A choice of Highland Park and Deerfield high schools.
Property Specifics
| Single Family | |
| — | |
| Tri-Level | |
| 1956 | |
| Walkout | |
| — | |
| No | |
| 0.33 |
| Lake | |
| — | |
| 0 / Not Applicable | |
| None | |
| Lake Michigan,Public | |
| Public Sewer, Sewer-Storm | |
| 10419677 | |
| 16342070030000 |
Nearby Schools
| NAME: | DISTRICT: | DISTANCE: | |
|---|---|---|---|
|
Grade School
Red Oak Elementary School |
112 | — | |
|
Middle School
Edgewood Middle School |
112 | Not in DB | |
|
High School
Highland Park High School |
113 | Not in DB | |
|
Alternate High School
Deerfield High School |
— | Not in DB | |
Property History
| DATE: | EVENT: | PRICE: | SOURCE: |
|---|---|---|---|
| 23 Oct, 2019 | Sold | $640,000 | MRED MLS |
| 13 Aug, 2019 | Under contract | $659,000 | MRED MLS |
| — | Last price change | $689,000 | MRED MLS |
| 17 Jun, 2019 | Listed for sale | $689,000 | MRED MLS |
Room Specifics
Total Bedrooms: 6
Bedrooms Above Ground: 6
Bedrooms Below Ground: 0
Dimensions: —
Floor Type: Carpet
Dimensions: —
Floor Type: Hardwood
Dimensions: —
Floor Type: Hardwood
Dimensions: —
Floor Type: —
Dimensions: —
Floor Type: —
Full Bathrooms: 4
Bathroom Amenities: Whirlpool,Separate Shower,Steam Shower,Double Sink,Soaking Tub
Bathroom in Basement: 1
Rooms: Bedroom 5,Bedroom 6,Office,Bonus Room,Recreation Room,Foyer,Media Room
Basement Description: Finished,Crawl
Other Specifics
| 2 | |
| Concrete Perimeter | |
| Asphalt,Circular | |
| Patio, Brick Paver Patio, Storms/Screens, Invisible Fence | |
| Landscaped,Park Adjacent | |
| 74 X 190 | |
| — | |
| Full | |
| Hardwood Floors, Built-in Features, Walk-In Closet(s) | |
| Double Oven, Microwave, Dishwasher, Washer, Dryer, Disposal, Cooktop, Water Purifier, Water Purifier Owned, Water Softener, Water Softener Owned | |
| Not in DB | |
| Street Lights, Street Paved | |
| — | |
| — | |
| Double Sided, Gas Log, Gas Starter, Includes Accessories |
Tax History
| Year | Property Taxes |
|---|---|
| 2019 | $16,881 |
Contact Agent
Nearby Similar Homes
Nearby Sold Comparables
Contact Agent
Listing Provided By
Coldwell Banker Residential










