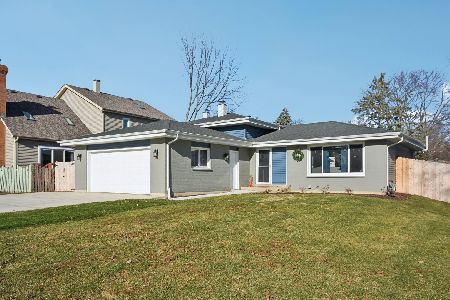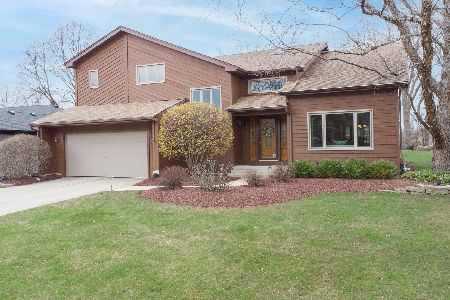185 Amherst Drive, Bartlett, Illinois 60103
$513,000
|
Sold
|
|
| Status: | Closed |
| Sqft: | 3,550 |
| Cost/Sqft: | $138 |
| Beds: | 3 |
| Baths: | 3 |
| Year Built: | 1979 |
| Property Taxes: | $8,598 |
| Days On Market: | 1752 |
| Lot Size: | 0,00 |
Description
**MULTIPLE OFFERS RECEIVED HIGHEST AND BEST DUE 8 PM SATURDAY 04/10** This incredible house is a true designer's masterpiece. Professionally redesigned from top to bottom with immaculate attention to details and top shelf materials. First floor offers open layout perfect for entertaining extending to fully fenced yard with stamped concrete patio and pergola, basement is finished and has 2 bedrooms, large family room and a full bath. Too many updates to list in description but main highlights include: Kitchen with all Bosch appliances, built in refrigerator and coffee maker, huge master with bath 13x11 with double sink, both bathrooms upstairs have free standing tubs, and showers finished with Porcelanosa tile(from Spain), engineered hardwood floors throughout main level, 1st floor laundry and mud room, new roof, siding, front brick, drainage system in basement installed and many more updates can be found under additional info. Highly rated schools, close to pool, parks, library, shops and hwy 390.
Property Specifics
| Single Family | |
| — | |
| Ranch | |
| 1979 | |
| Partial | |
| "U" SHAPED RANCH | |
| No | |
| 0 |
| Du Page | |
| — | |
| 0 / Not Applicable | |
| None | |
| Public | |
| Public Sewer | |
| 11047821 | |
| 0102104019 |
Nearby Schools
| NAME: | DISTRICT: | DISTANCE: | |
|---|---|---|---|
|
Grade School
Centennial School |
46 | — | |
|
Middle School
East View Middle School |
46 | Not in DB | |
|
High School
Bartlett High School |
46 | Not in DB | |
Property History
| DATE: | EVENT: | PRICE: | SOURCE: |
|---|---|---|---|
| 2 Jun, 2021 | Sold | $513,000 | MRED MLS |
| 11 Apr, 2021 | Under contract | $489,900 | MRED MLS |
| 8 Apr, 2021 | Listed for sale | $489,900 | MRED MLS |
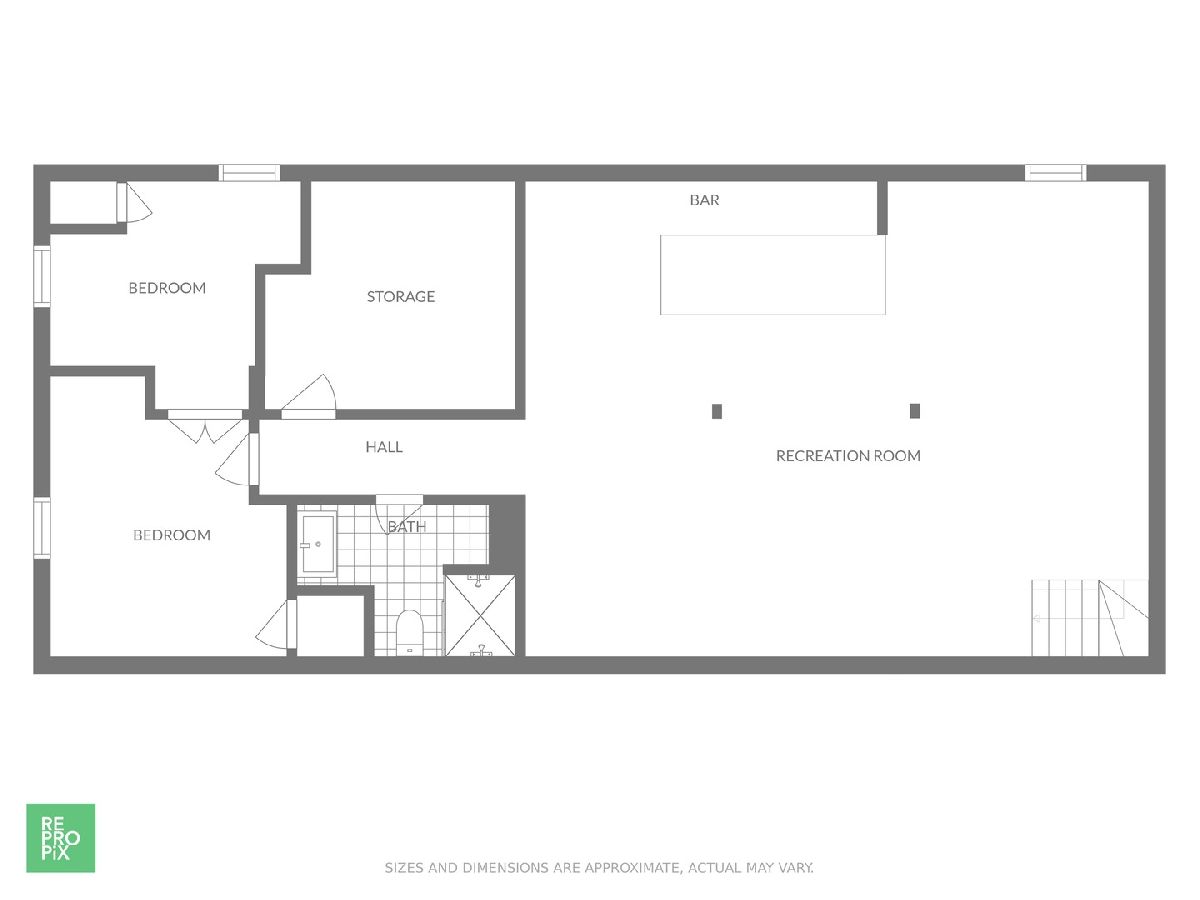
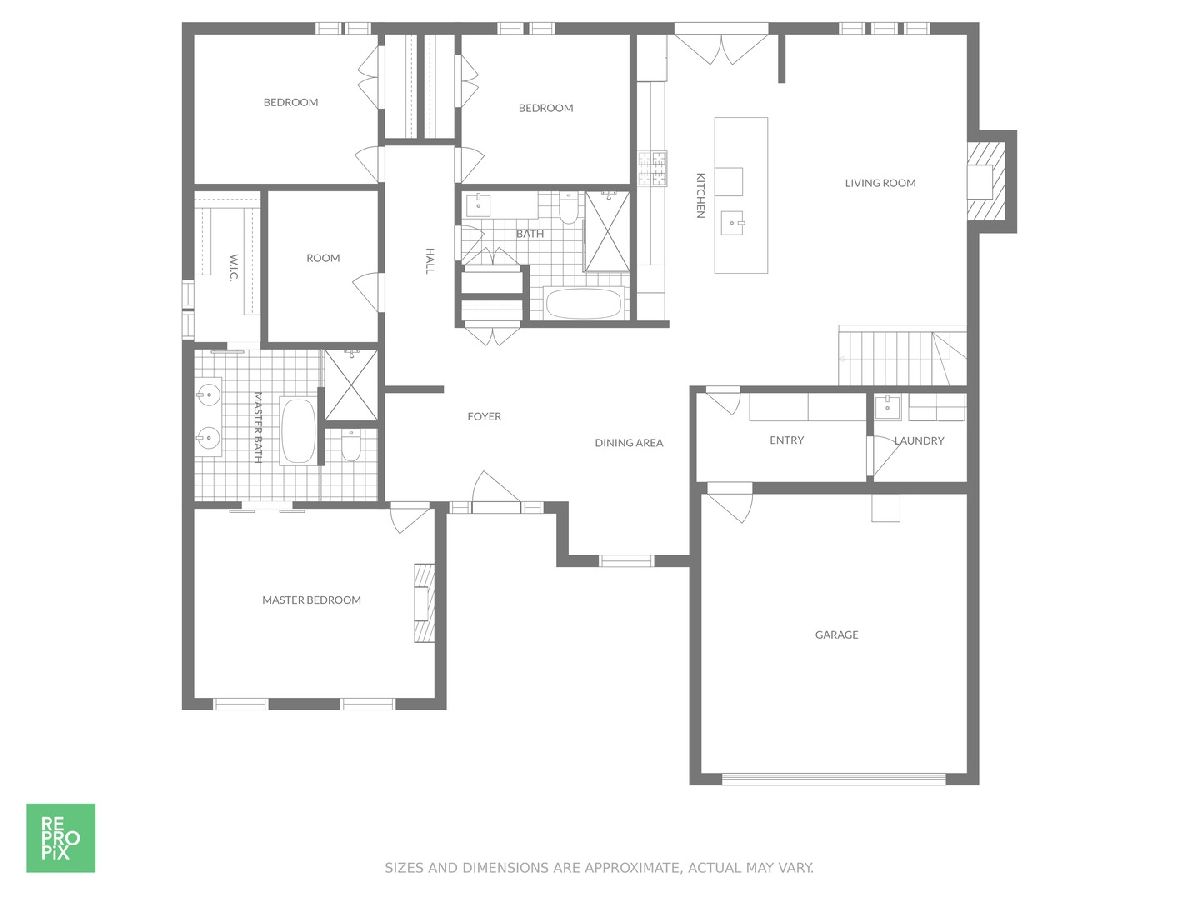
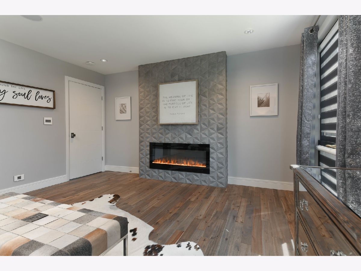
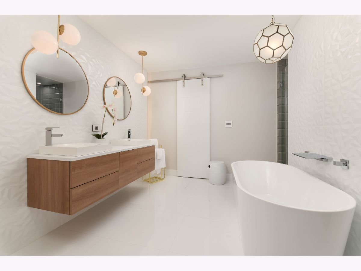
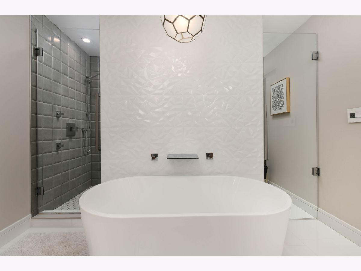
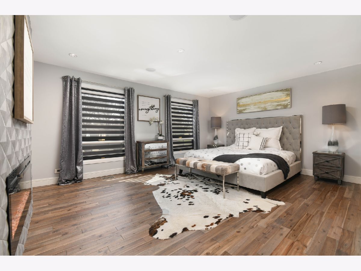
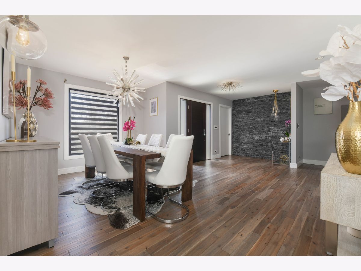
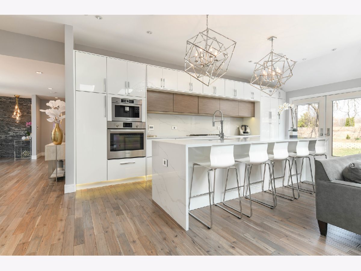
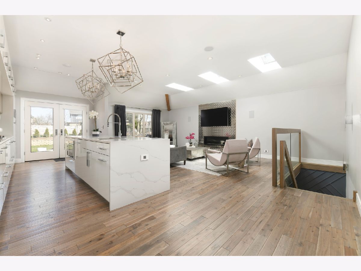
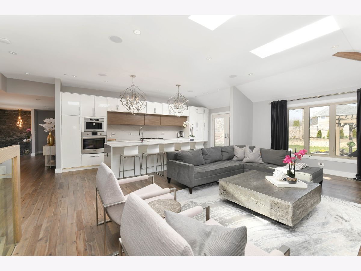
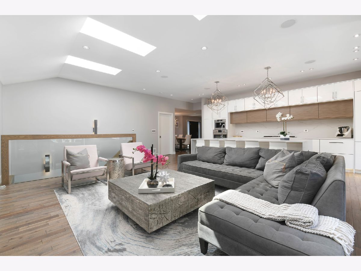
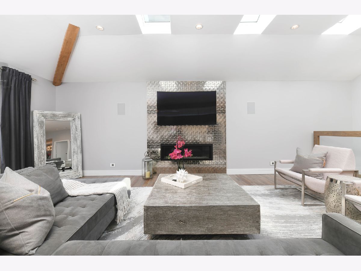
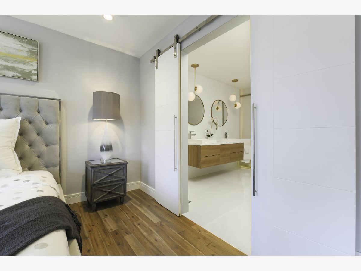
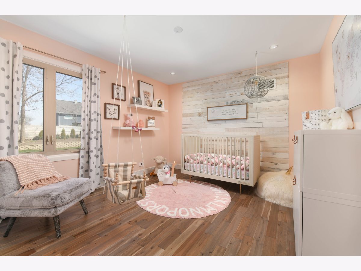
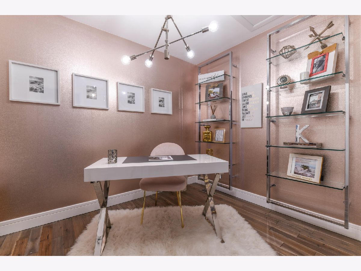
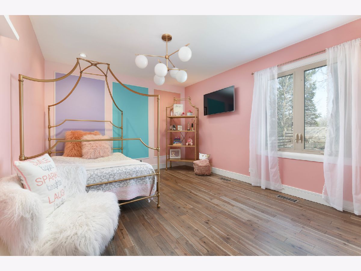
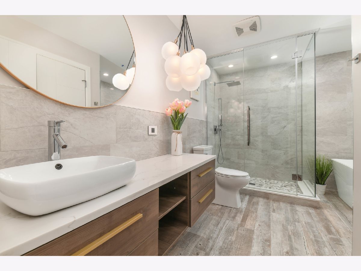
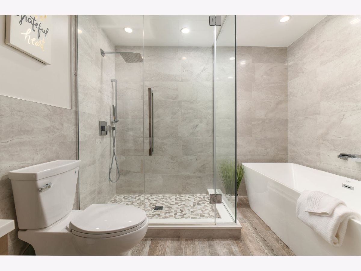
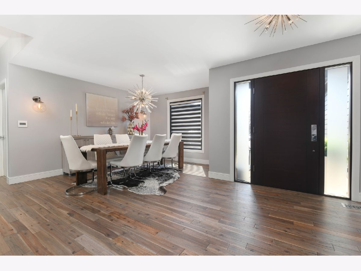
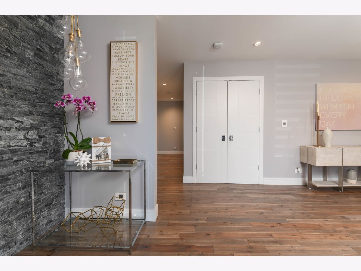
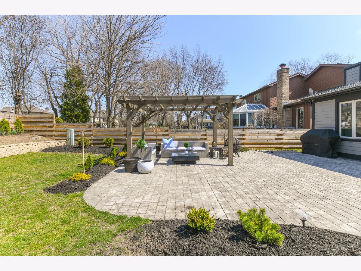
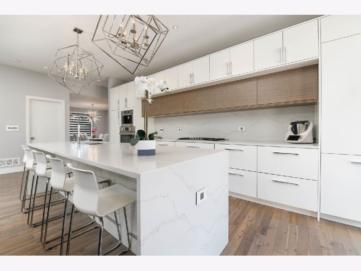
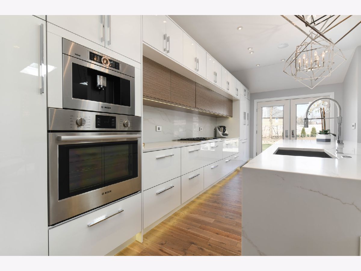
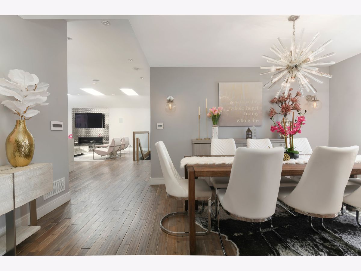
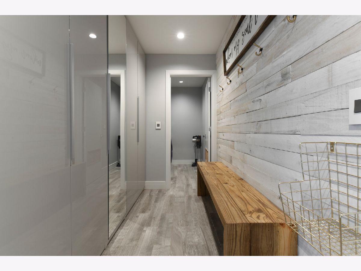
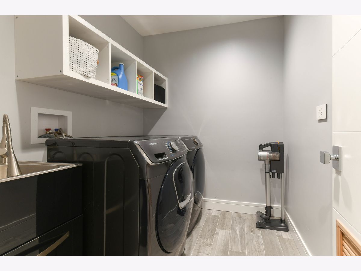
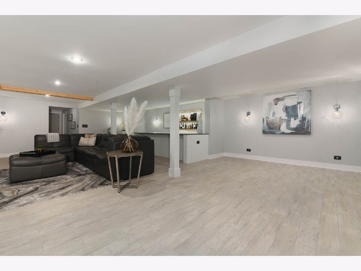
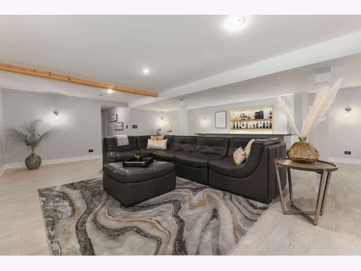
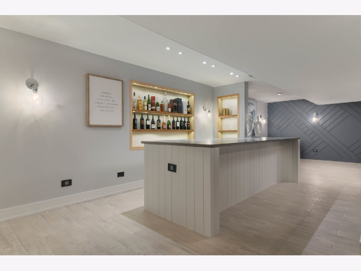
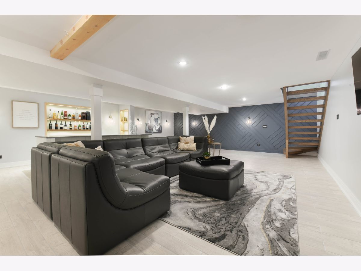
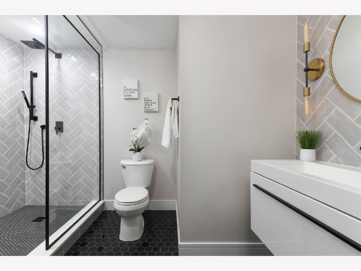
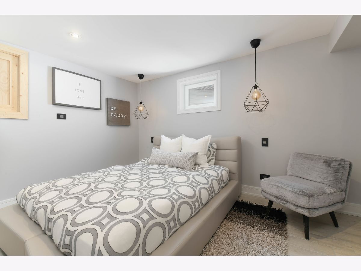
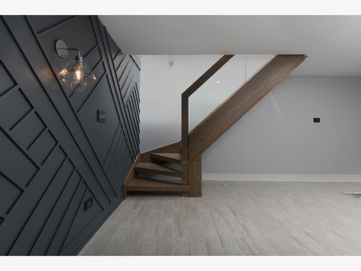
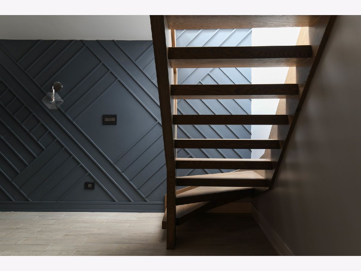
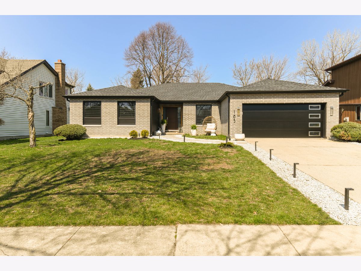
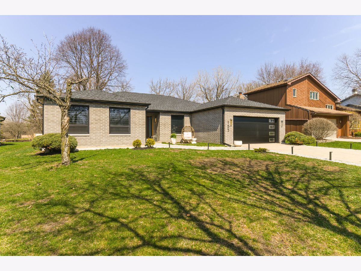
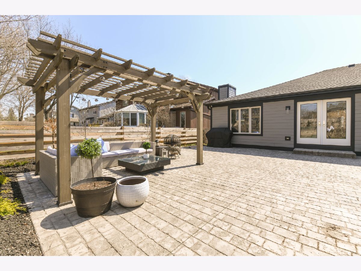
Room Specifics
Total Bedrooms: 5
Bedrooms Above Ground: 3
Bedrooms Below Ground: 2
Dimensions: —
Floor Type: Hardwood
Dimensions: —
Floor Type: Hardwood
Dimensions: —
Floor Type: Ceramic Tile
Dimensions: —
Floor Type: —
Full Bathrooms: 3
Bathroom Amenities: Separate Shower,Double Sink,European Shower,Soaking Tub
Bathroom in Basement: 1
Rooms: Eating Area,Foyer,Bedroom 5,Office,Mud Room,Utility Room-Lower Level,Walk In Closet
Basement Description: Finished,Crawl,Egress Window,Rec/Family Area,Storage Space
Other Specifics
| 2 | |
| Concrete Perimeter | |
| Concrete | |
| Patio | |
| Fenced Yard | |
| 73X145 | |
| Unfinished | |
| Full | |
| Vaulted/Cathedral Ceilings, Skylight(s), Bar-Dry, Hardwood Floors, First Floor Bedroom, First Floor Laundry, First Floor Full Bath, Built-in Features, Walk-In Closet(s), Ceiling - 10 Foot, Open Floorplan, Separate Dining Room | |
| Microwave, Dishwasher, High End Refrigerator, Washer, Dryer, Disposal, Stainless Steel Appliance(s), Cooktop, Built-In Oven, Wall Oven | |
| Not in DB | |
| Curbs, Sidewalks, Street Lights, Street Paved | |
| — | |
| — | |
| Wood Burning |
Tax History
| Year | Property Taxes |
|---|---|
| 2021 | $8,598 |
Contact Agent
Nearby Similar Homes
Nearby Sold Comparables
Contact Agent
Listing Provided By
Chicagoland Brokers, Inc.


