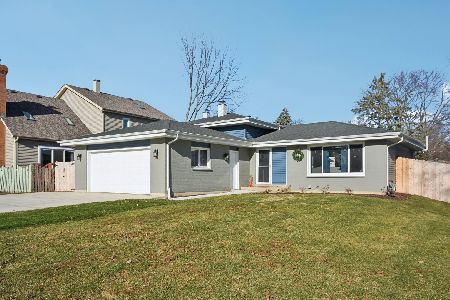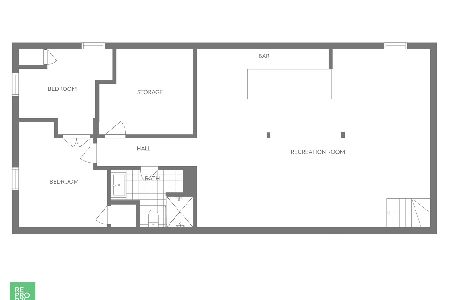189 Amherst Drive, Bartlett, Illinois 60103
$450,000
|
Sold
|
|
| Status: | Closed |
| Sqft: | 2,300 |
| Cost/Sqft: | $189 |
| Beds: | 3 |
| Baths: | 4 |
| Year Built: | 1986 |
| Property Taxes: | $9,120 |
| Days On Market: | 1387 |
| Lot Size: | 0,22 |
Description
Live in a home you deserve in the heart of Bartlett! Minutes away to the train station, restaurants, shops, parks, tennis court, bike paths, library, community center, golf courses and the list goes on! All Bartlett Schools! This home with its amazing curb appeal and landscape with irrigation system, is stunning with so many annual plants and bushes that welcome you home and will warm your heart this summer. From the 2 story foyer you enter into the spacious vaulted living room decorated in neutrals. And then the large dining room suited for entertaining with beautiful windows allowing for picturesque views waiting to create those long lasting memories. The amazing kitchen offers custom maple cabinets, center island with seating, granite counters and all stainless appliances along with eating area for your table. And to make this space even more appealing, there's a beautiful custom built in desk with matching maple cabinets that helps keep you organized! From the kitchen, step into the heated 4 season sun room with new vinyl plank flooring, fresh paint and so much natural light along with breathtaking views in every direction. This rooms exits to the generously sized deck and parklike backyard! The 2 story vaulted family room, open to the kitchen, is a designers dream with beamed ceiling and a brick wood burning fireplace. Upstairs you'll find the gorgeous vaulted master bedroom and incredible updated bath with jet tub and separate shower. Bedrooms 2 and 3 are also generously sized with big closets and decorated in neutrals plus there's a full bath with skylight. Enjoy even more living space in the basement offering a bedroom/flex room with a full bath. The rec room is perfect for gaming, exercise, entertaining... you name it! Recent updates in the last 5 years: furnace, a/c, water heater, updated basement bath and fresh paint in rec room, exterior paint, sunroom floor and more. See this home and make it yours!
Property Specifics
| Single Family | |
| — | |
| — | |
| 1986 | |
| — | |
| CUSTOM | |
| No | |
| 0.22 |
| Du Page | |
| Country Creek | |
| — / Not Applicable | |
| — | |
| — | |
| — | |
| 11370319 | |
| 0102104020 |
Nearby Schools
| NAME: | DISTRICT: | DISTANCE: | |
|---|---|---|---|
|
Grade School
Centennial School |
46 | — | |
|
Middle School
East View Middle School |
46 | Not in DB | |
|
High School
Bartlett High School |
46 | Not in DB | |
Property History
| DATE: | EVENT: | PRICE: | SOURCE: |
|---|---|---|---|
| 27 May, 2022 | Sold | $450,000 | MRED MLS |
| 11 Apr, 2022 | Under contract | $434,900 | MRED MLS |
| 8 Apr, 2022 | Listed for sale | $434,900 | MRED MLS |
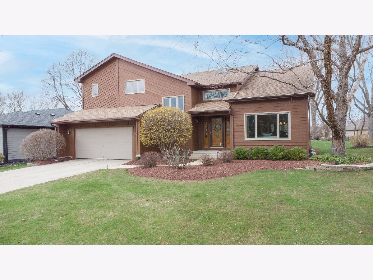
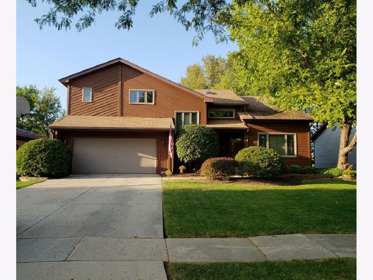
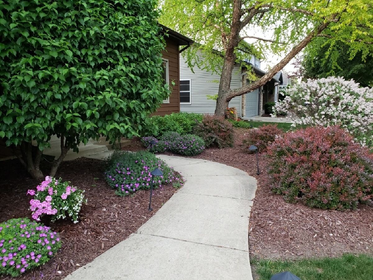
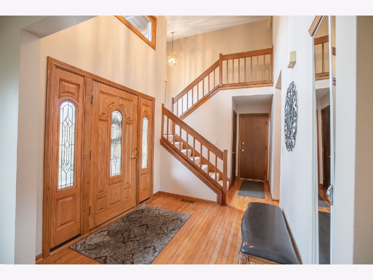
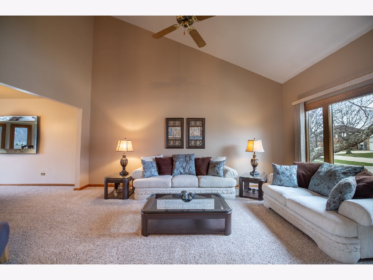
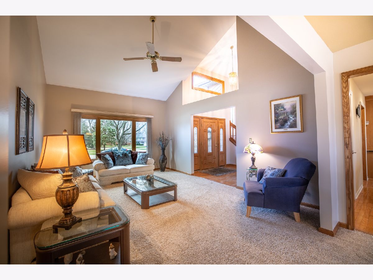
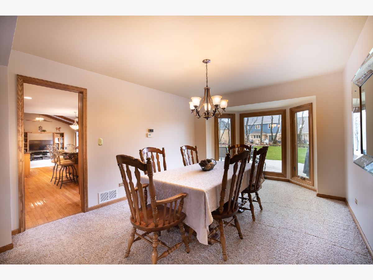
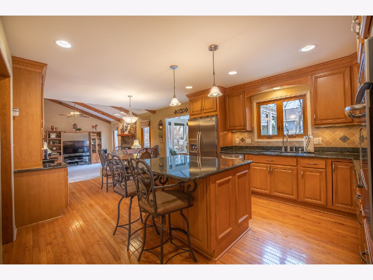
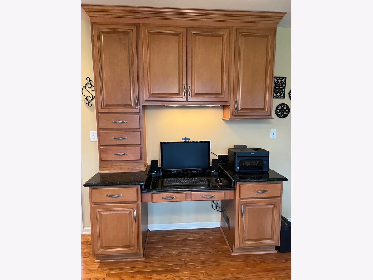
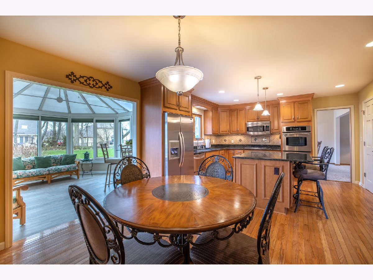
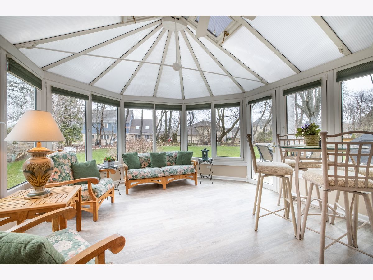
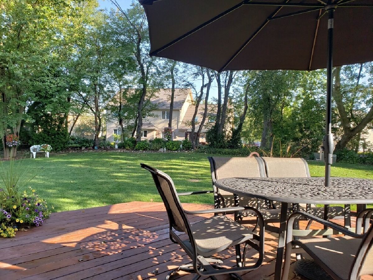
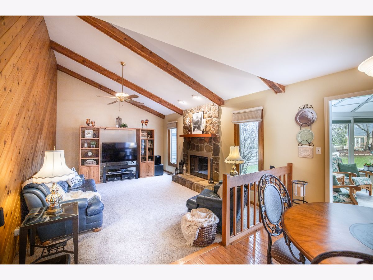
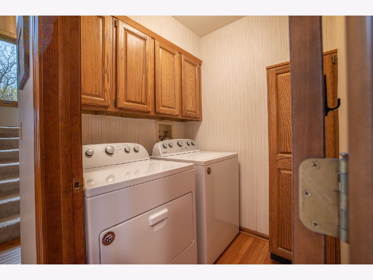
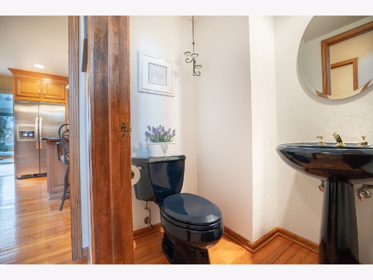
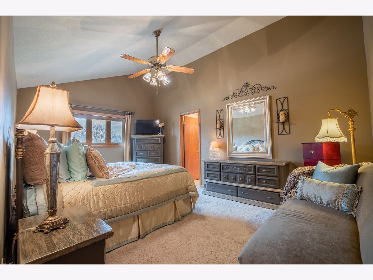
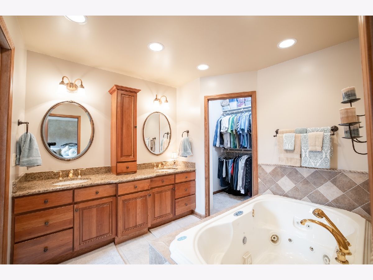
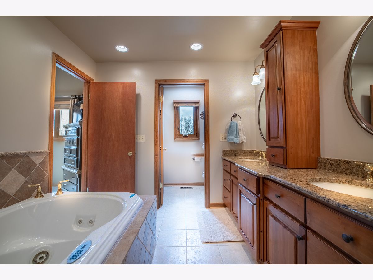
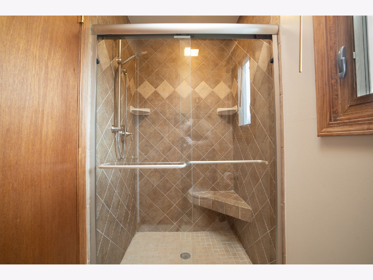
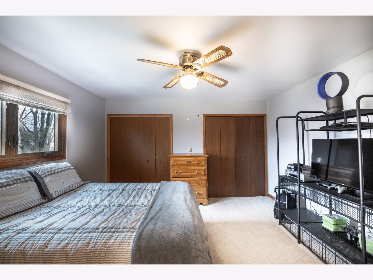
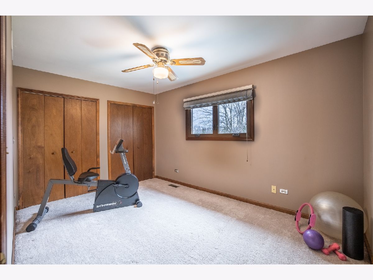
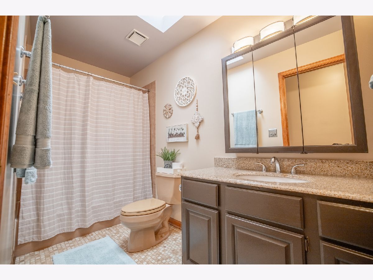
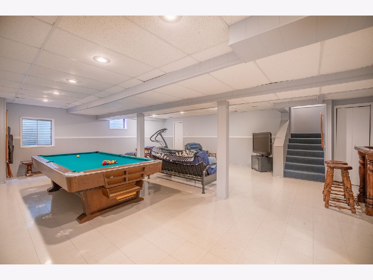
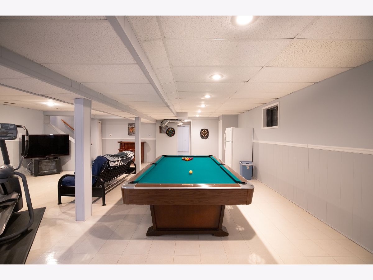
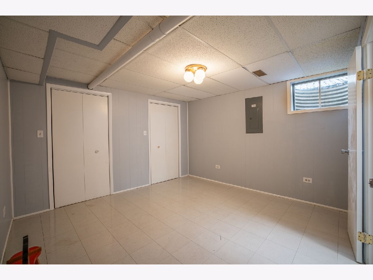
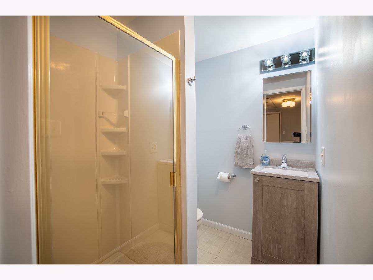
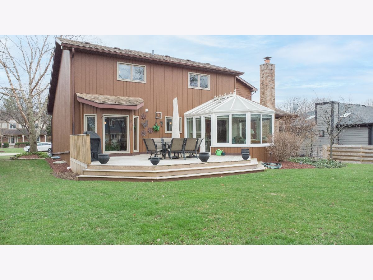
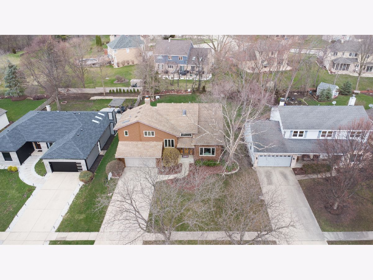
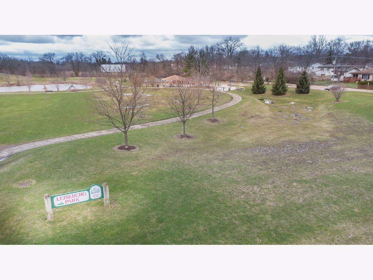
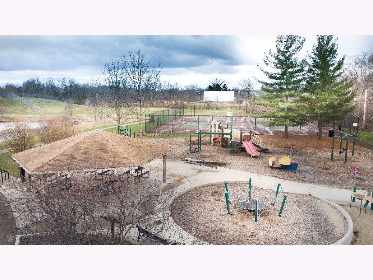
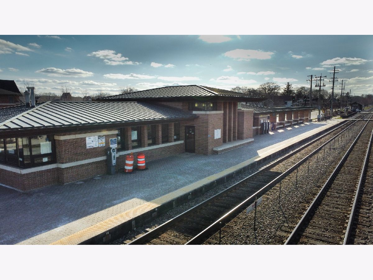
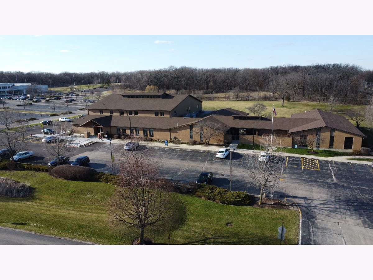
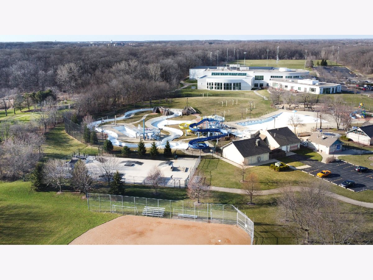
Room Specifics
Total Bedrooms: 4
Bedrooms Above Ground: 3
Bedrooms Below Ground: 1
Dimensions: —
Floor Type: —
Dimensions: —
Floor Type: —
Dimensions: —
Floor Type: —
Full Bathrooms: 4
Bathroom Amenities: Whirlpool,Separate Shower,Double Sink
Bathroom in Basement: 1
Rooms: —
Basement Description: Finished
Other Specifics
| 2 | |
| — | |
| Concrete | |
| — | |
| — | |
| 67X144 | |
| — | |
| — | |
| — | |
| — | |
| Not in DB | |
| — | |
| — | |
| — | |
| — |
Tax History
| Year | Property Taxes |
|---|---|
| 2022 | $9,120 |
Contact Agent
Nearby Similar Homes
Nearby Sold Comparables
Contact Agent
Listing Provided By
Coldwell Banker Realty


