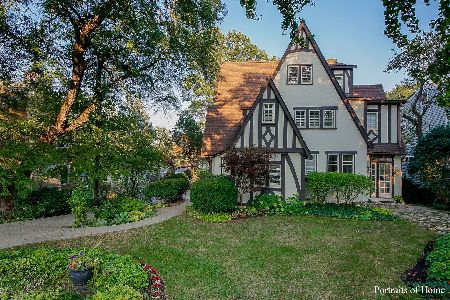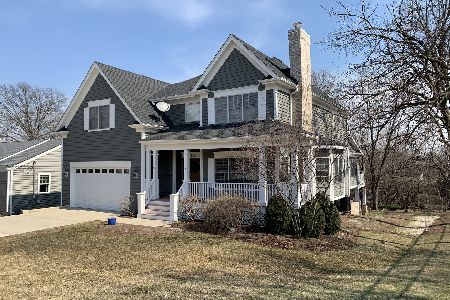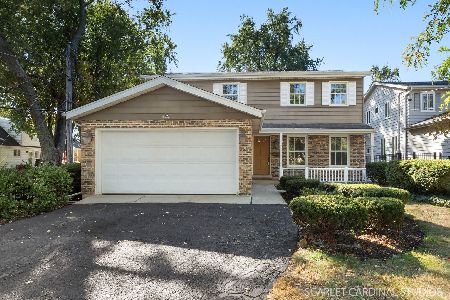185 Bryant Avenue, Glen Ellyn, Illinois 60137
$429,000
|
Sold
|
|
| Status: | Closed |
| Sqft: | 2,150 |
| Cost/Sqft: | $200 |
| Beds: | 3 |
| Baths: | 3 |
| Year Built: | 1941 |
| Property Taxes: | $9,884 |
| Days On Market: | 1626 |
| Lot Size: | 0,19 |
Description
This immaculate, New England style, 3/4 bedroom Glen Ellyn home is loaded with charm! The kitchen with Williamsburg style painted cupboards opens to the 22x10 breakfast/sitting room, perfect for gathering. Plenty of space to spread out in the over-sized family room with windows overlooking the back yard. The bone-dry, walk-out basement with French doors to the flagstone patio and back yard includes rec room with wet bar and built-ins, a full bath, laundry area, office nook and workshop. This home is loaded with surprises as the 1st floor office with separate entry can also be used as a bedroom or mudroom. 1st floor also includes the separate living room with fireplace and separate dining room. Find hardwood floors, wainscoting, 6 paneled doors, Newer windows, New roof(s) 2018 & 2021. This home is not the same old - same old. Truly a one of a kind charmer that will steal your heart! Walk to Ben Franklin Elementary, Newton Park and more from this convenient location! Glenbard West High School.
Property Specifics
| Single Family | |
| — | |
| — | |
| 1941 | |
| Partial,Walkout | |
| — | |
| No | |
| 0.19 |
| Du Page | |
| Revere Road | |
| — / Not Applicable | |
| None | |
| Lake Michigan | |
| Public Sewer | |
| 11186072 | |
| 0513300001 |
Nearby Schools
| NAME: | DISTRICT: | DISTANCE: | |
|---|---|---|---|
|
Grade School
Ben Franklin Elementary School |
41 | — | |
|
Middle School
Hadley Junior High School |
41 | Not in DB | |
|
High School
Glenbard West High School |
87 | Not in DB | |
Property History
| DATE: | EVENT: | PRICE: | SOURCE: |
|---|---|---|---|
| 23 Feb, 2022 | Sold | $429,000 | MRED MLS |
| 14 Jan, 2022 | Under contract | $429,000 | MRED MLS |
| — | Last price change | $439,000 | MRED MLS |
| 11 Aug, 2021 | Listed for sale | $455,000 | MRED MLS |
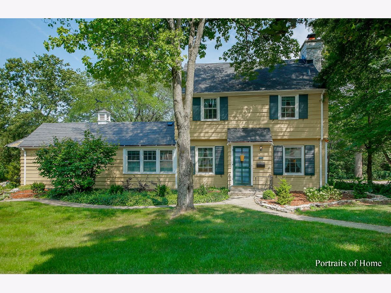
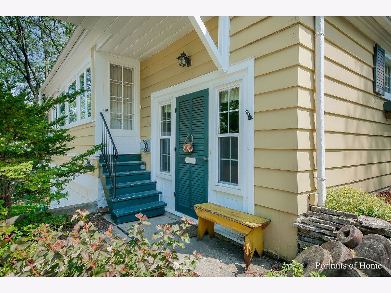
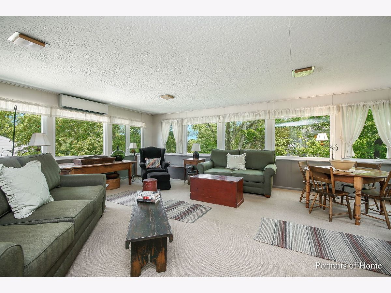
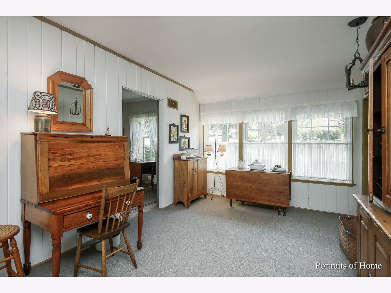
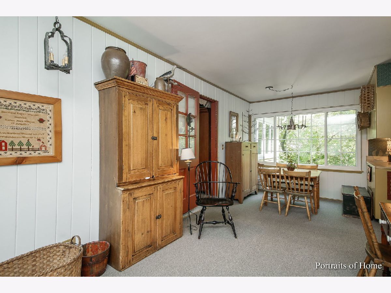
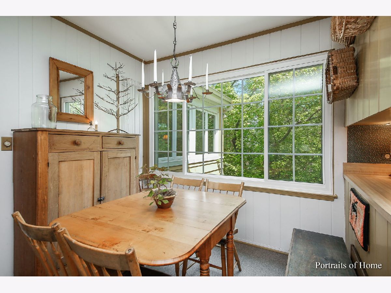
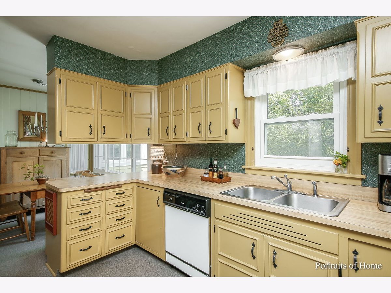
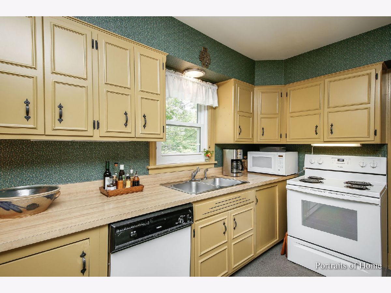
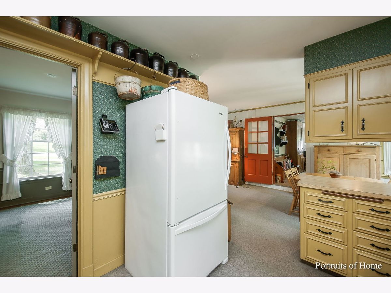
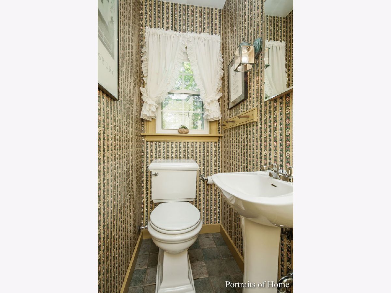
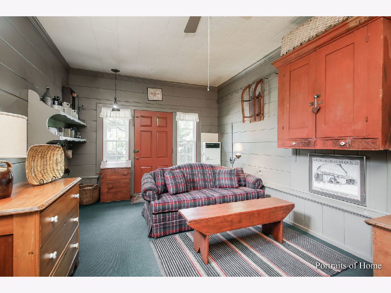
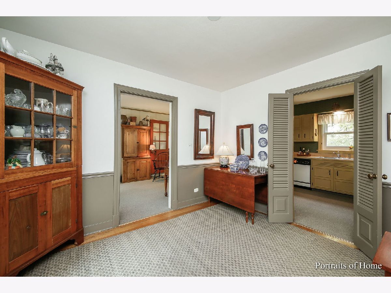
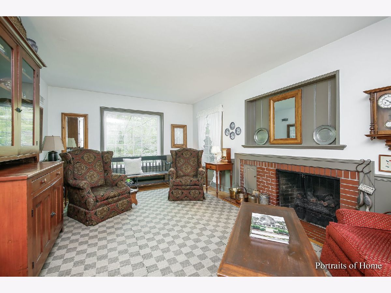
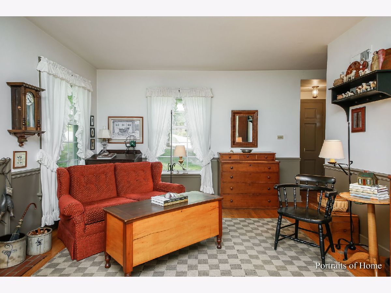
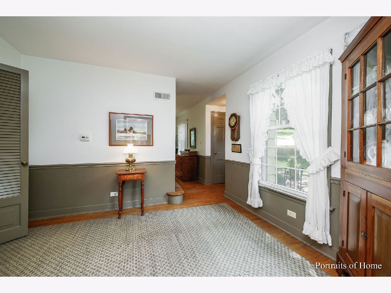
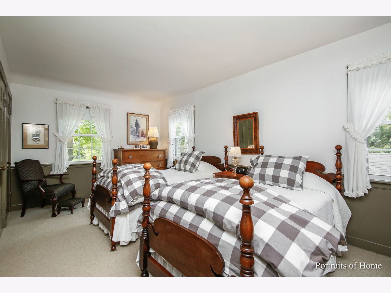
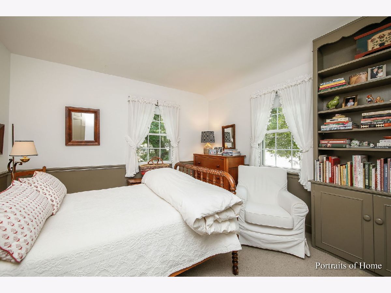
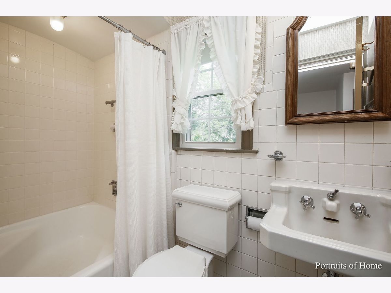
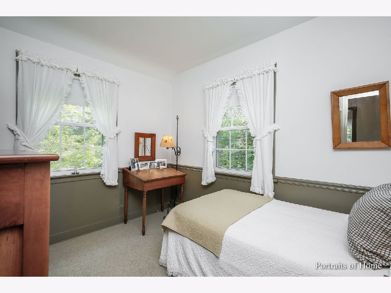
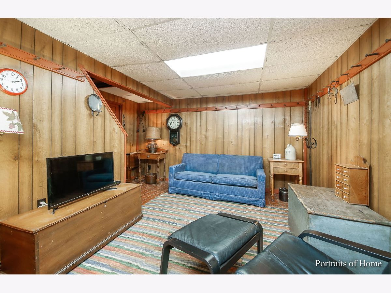
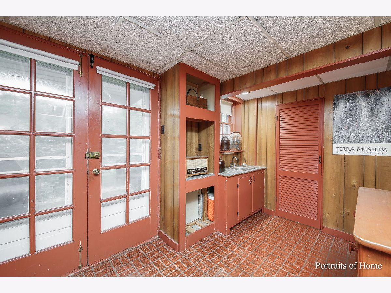
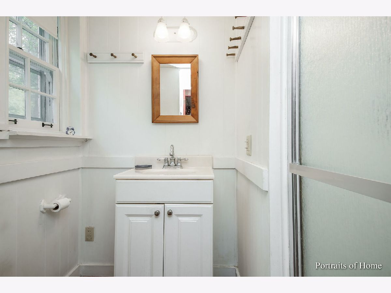
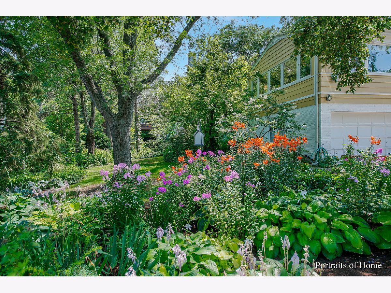
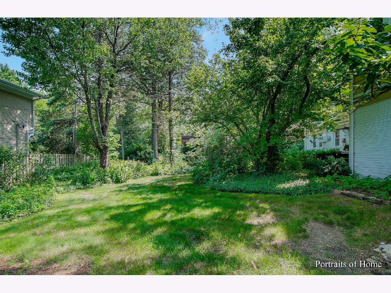
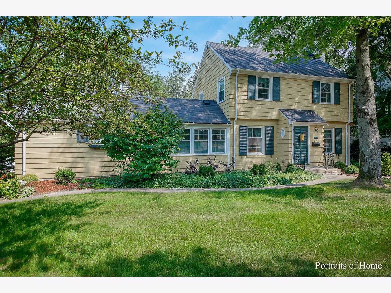
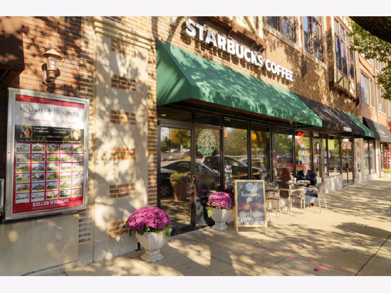
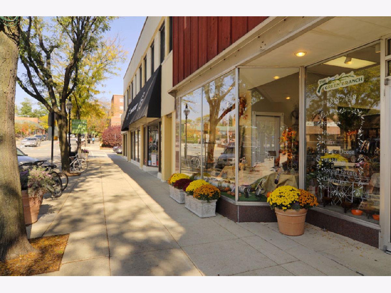
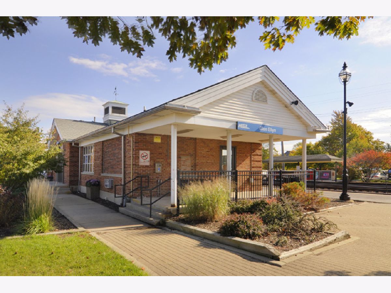
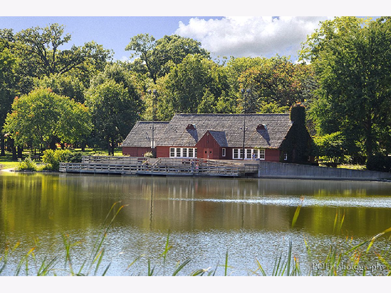
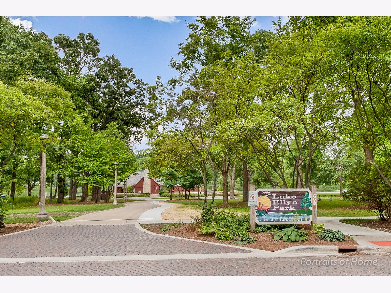
Room Specifics
Total Bedrooms: 3
Bedrooms Above Ground: 3
Bedrooms Below Ground: 0
Dimensions: —
Floor Type: Carpet
Dimensions: —
Floor Type: Carpet
Full Bathrooms: 3
Bathroom Amenities: —
Bathroom in Basement: 1
Rooms: Recreation Room,Breakfast Room,Workshop,Foyer,Office
Basement Description: Partially Finished,Exterior Access,Rec/Family Area
Other Specifics
| 2.5 | |
| — | |
| Concrete | |
| — | |
| Mature Trees,Garden | |
| 74X105X90X102 | |
| — | |
| None | |
| Bar-Wet, Hardwood Floors, Built-in Features | |
| Range, Microwave, Dishwasher, Refrigerator, Washer, Dryer, Disposal, Water Softener Owned | |
| Not in DB | |
| Park, Pool, Tennis Court(s), Curbs, Sidewalks, Street Lights, Street Paved | |
| — | |
| — | |
| Gas Log |
Tax History
| Year | Property Taxes |
|---|---|
| 2022 | $9,884 |
Contact Agent
Nearby Similar Homes
Nearby Sold Comparables
Contact Agent
Listing Provided By
Keller Williams Premiere Properties






