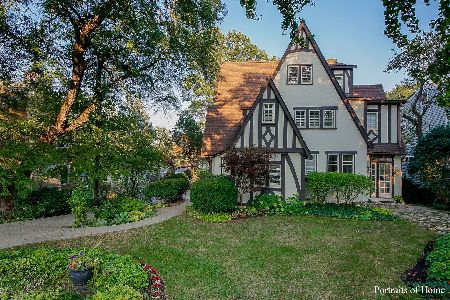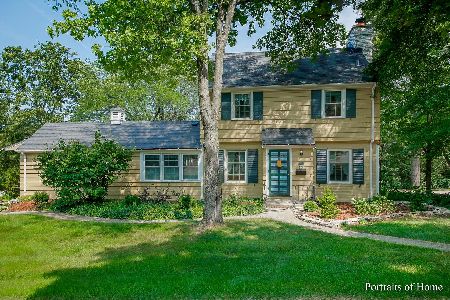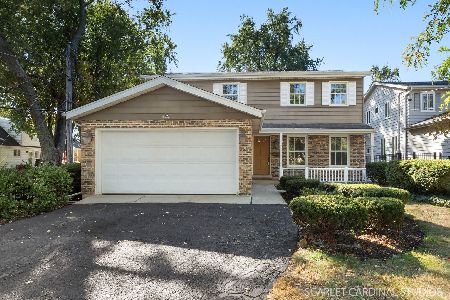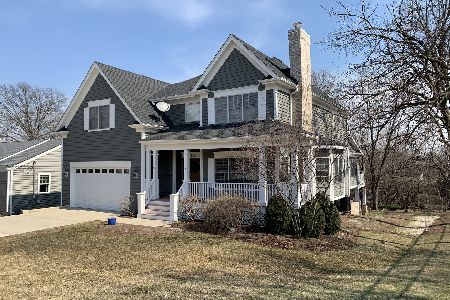815 Revere Road, Glen Ellyn, Illinois 60137
$595,000
|
Sold
|
|
| Status: | Closed |
| Sqft: | 2,916 |
| Cost/Sqft: | $205 |
| Beds: | 4 |
| Baths: | 5 |
| Year Built: | 1969 |
| Property Taxes: | $15,171 |
| Days On Market: | 2298 |
| Lot Size: | 0,25 |
Description
Wonderful family home in a great location with so many updates throughout. 4 bedroom plus 4.5 baths! Great floor plan w/ almost 3000 sq ft. Additional floor added in 2001 to incl a master suite, 2nd floor laundry room, and a loft space for the 3rd bedroom. Large covered front porch was added, and a heated sunroom. Kitchen remodel in 2001, then updated again w/ new cabinets & countertops in 2013. Hardwood floors throughout 1st floor. Open living room, separate family room w/ wood burning fireplace opens to heated sunroom. 1st floor private office w/built in desk, mudroom, & 1st floor powder room. Large bedroom that was original master has private full bath, 2 addt'l bedr w/chair rail. Mstr Suite addition has trey ceiling, walk-in closet, Mst Bth w/double sinks, sep shower & whirlpool tub. Finished basement w/rec room & playroom plus full bath. Lush & private backyard w/deck and patio. Heated Garage.Walk to Ben Franklin school! Don't miss this one!
Property Specifics
| Single Family | |
| — | |
| — | |
| 1969 | |
| Partial | |
| — | |
| No | |
| 0.25 |
| Du Page | |
| — | |
| — / Not Applicable | |
| None | |
| Lake Michigan | |
| Public Sewer | |
| 10543026 | |
| 0513300017 |
Nearby Schools
| NAME: | DISTRICT: | DISTANCE: | |
|---|---|---|---|
|
Grade School
Ben Franklin Elementary School |
41 | — | |
|
Middle School
Hadley Junior High School |
41 | Not in DB | |
|
High School
Glenbard West High School |
87 | Not in DB | |
Property History
| DATE: | EVENT: | PRICE: | SOURCE: |
|---|---|---|---|
| 6 Dec, 2019 | Sold | $595,000 | MRED MLS |
| 13 Oct, 2019 | Under contract | $599,000 | MRED MLS |
| 9 Oct, 2019 | Listed for sale | $599,000 | MRED MLS |
Room Specifics
Total Bedrooms: 4
Bedrooms Above Ground: 4
Bedrooms Below Ground: 0
Dimensions: —
Floor Type: Carpet
Dimensions: —
Floor Type: Carpet
Dimensions: —
Floor Type: Carpet
Full Bathrooms: 5
Bathroom Amenities: Whirlpool,Separate Shower,Double Sink
Bathroom in Basement: 1
Rooms: Eating Area,Office,Recreation Room,Play Room,Heated Sun Room,Foyer,Mud Room
Basement Description: Finished
Other Specifics
| 2.5 | |
| — | |
| Concrete | |
| Deck, Patio, Porch | |
| Landscaped,Mature Trees | |
| 65X154X71X175 | |
| — | |
| Full | |
| Hardwood Floors, Second Floor Laundry, Walk-In Closet(s) | |
| Range, Microwave, Dishwasher, Refrigerator, Washer, Dryer, Disposal, Cooktop | |
| Not in DB | |
| — | |
| — | |
| — | |
| Wood Burning, Gas Starter |
Tax History
| Year | Property Taxes |
|---|---|
| 2019 | $15,171 |
Contact Agent
Nearby Similar Homes
Nearby Sold Comparables
Contact Agent
Listing Provided By
Berkshire Hathaway HomeServices KoenigRubloff Chic












