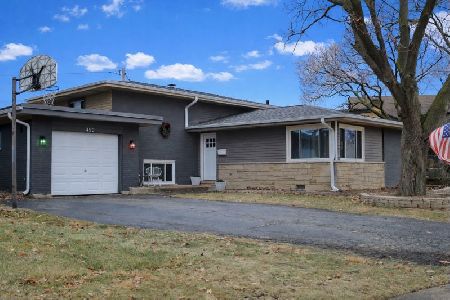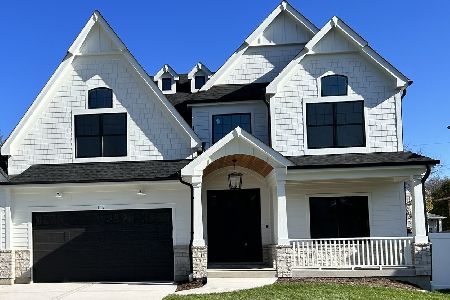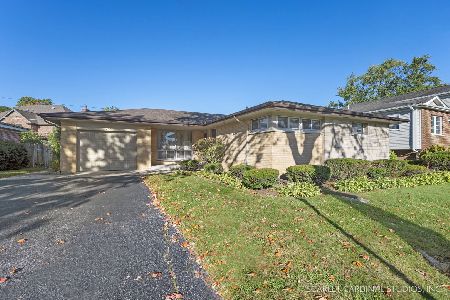185 Fairlane Avenue, Elmhurst, Illinois 60126
$715,000
|
Sold
|
|
| Status: | Closed |
| Sqft: | 2,562 |
| Cost/Sqft: | $293 |
| Beds: | 5 |
| Baths: | 3 |
| Year Built: | 1959 |
| Property Taxes: | $11,486 |
| Days On Market: | 1567 |
| Lot Size: | 0,21 |
Description
Tastefully updated 5 bedroom 3 full bathroom home in extremely sought out Brynhaven subdivision. Beautiful woodwork throughout - newly re-finished hardwood floors throughout- six panel doors - soaring ceilings. Main level bedroom, bath and living room. Extremely bright sunny open dining room adds to the already spacious living room. Completely gutted kitchen with all new stainless steal appliances, Quartz counters, and custom island with wine fridge. Second level consists of 4 equally large bedroom that includes a huge master suite with double door entry, his and hers walk-in closest, and luxurious master bath. The two level Trex deck overlooks the Spa like retreat; consisting of extensive patio area and 20 x 40 in-ground salt-water pool and hot-tub. Professionally landscaped with much privacy. This home offers beauty at every turn. Storage in huge crawl! Walk to town and train location - fabulous place to call home!
Property Specifics
| Single Family | |
| — | |
| Tri-Level | |
| 1959 | |
| Partial | |
| — | |
| No | |
| 0.21 |
| Du Page | |
| Brynhaven | |
| 0 / Not Applicable | |
| None | |
| Lake Michigan | |
| Public Sewer | |
| 11236695 | |
| 0601404013 |
Nearby Schools
| NAME: | DISTRICT: | DISTANCE: | |
|---|---|---|---|
|
Grade School
Edison Elementary School |
205 | — | |
|
Middle School
Sandburg Middle School |
205 | Not in DB | |
|
High School
York Community High School |
205 | Not in DB | |
Property History
| DATE: | EVENT: | PRICE: | SOURCE: |
|---|---|---|---|
| 20 Sep, 2013 | Sold | $518,000 | MRED MLS |
| 30 Jul, 2013 | Under contract | $559,000 | MRED MLS |
| — | Last price change | $579,000 | MRED MLS |
| 30 Apr, 2013 | Listed for sale | $579,000 | MRED MLS |
| 10 Jan, 2022 | Sold | $715,000 | MRED MLS |
| 30 Oct, 2021 | Under contract | $750,000 | MRED MLS |
| 3 Oct, 2021 | Listed for sale | $750,000 | MRED MLS |
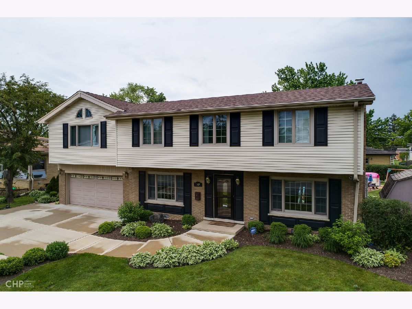
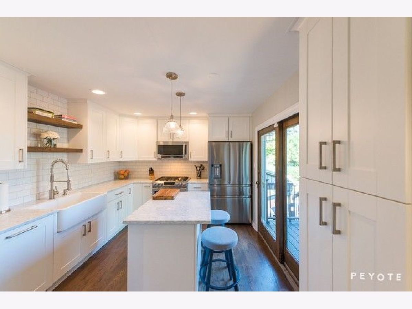
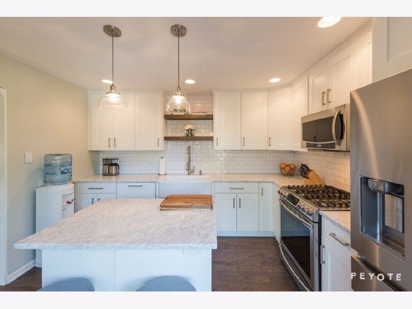
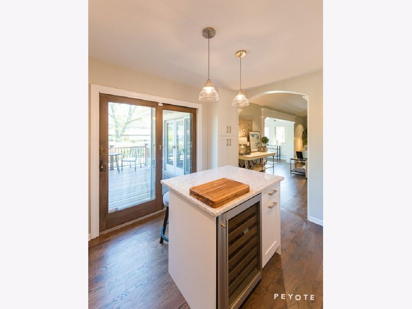
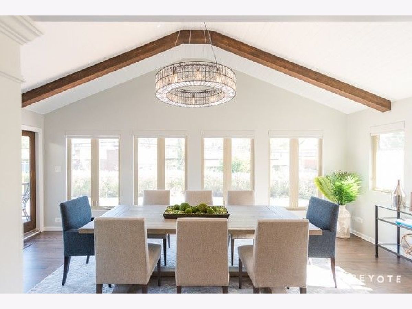
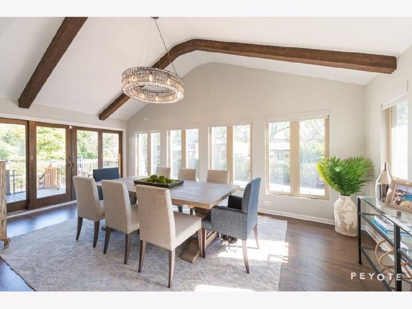
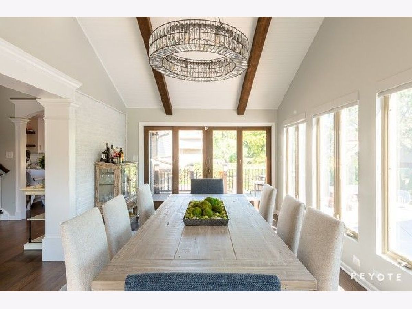
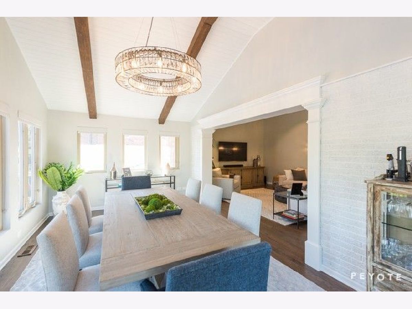
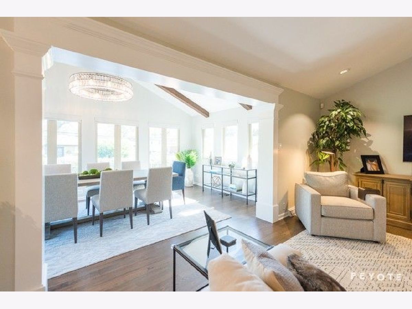
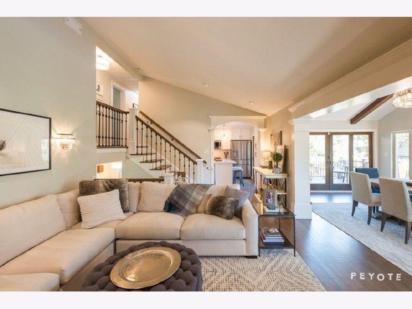
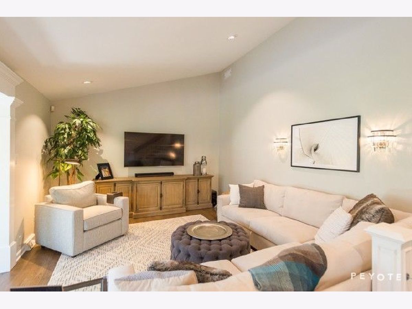
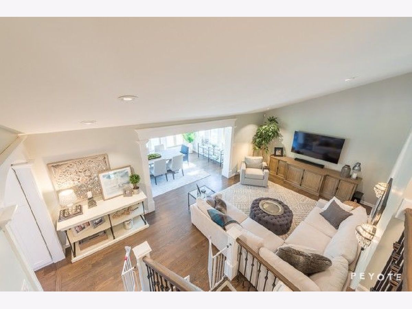
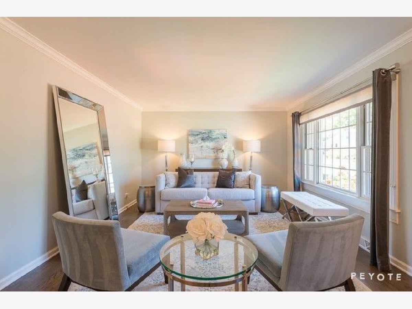
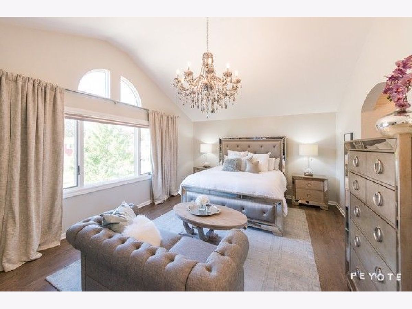
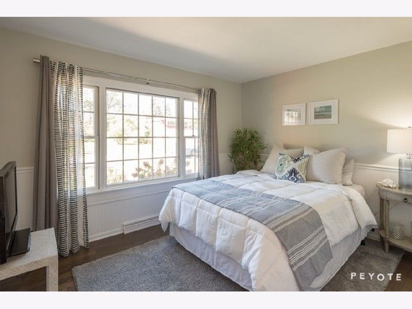
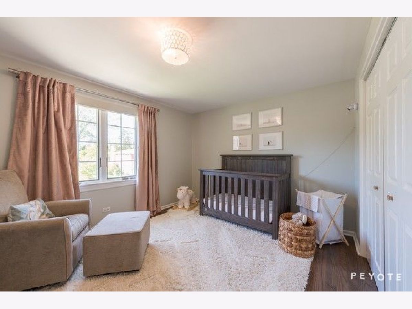
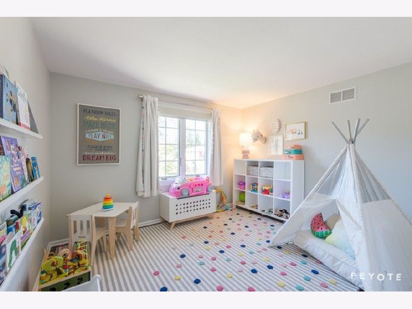
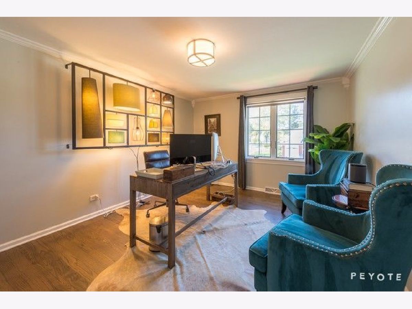
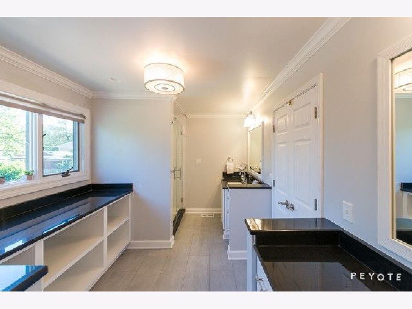
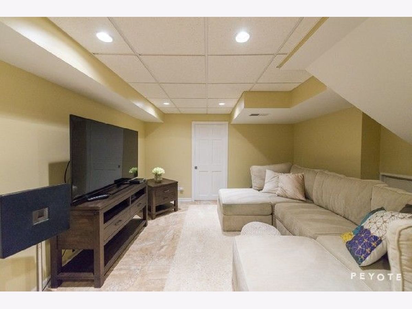
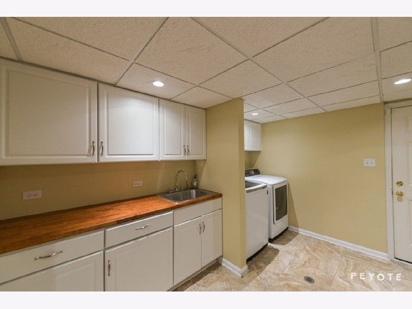
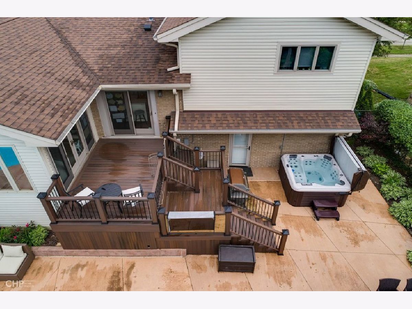
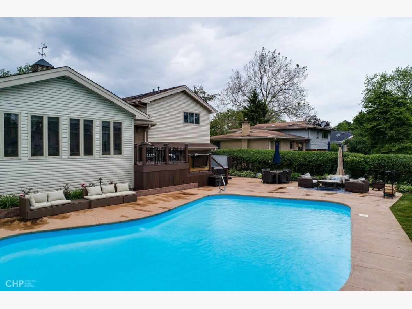
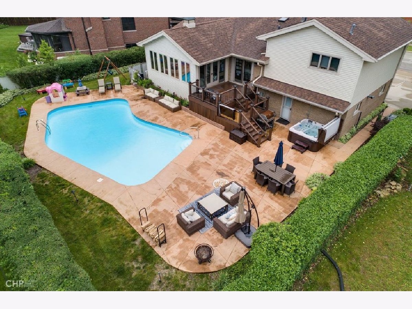
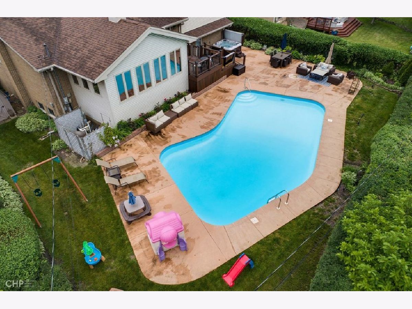
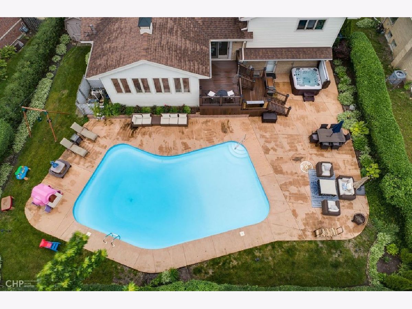
Room Specifics
Total Bedrooms: 5
Bedrooms Above Ground: 5
Bedrooms Below Ground: 0
Dimensions: —
Floor Type: Hardwood
Dimensions: —
Floor Type: Hardwood
Dimensions: —
Floor Type: Hardwood
Dimensions: —
Floor Type: —
Full Bathrooms: 3
Bathroom Amenities: Double Sink
Bathroom in Basement: 0
Rooms: Heated Sun Room,Bedroom 5,Recreation Room,Utility Room-Lower Level
Basement Description: Partially Finished,Crawl
Other Specifics
| 2.5 | |
| Concrete Perimeter | |
| Concrete | |
| Deck, Patio, Hot Tub, In Ground Pool | |
| Fenced Yard,Landscaped | |
| 78 X 112 | |
| — | |
| Full | |
| Vaulted/Cathedral Ceilings, Skylight(s), Hardwood Floors, First Floor Bedroom, First Floor Full Bath | |
| Range, Microwave, Dishwasher, Refrigerator, Freezer, Washer, Dryer, Disposal, Stainless Steel Appliance(s), Wine Refrigerator | |
| Not in DB | |
| Pool, Curbs, Sidewalks, Street Lights, Street Paved | |
| — | |
| — | |
| — |
Tax History
| Year | Property Taxes |
|---|---|
| 2013 | $9,264 |
| 2022 | $11,486 |
Contact Agent
Nearby Similar Homes
Nearby Sold Comparables
Contact Agent
Listing Provided By
Vesta Preferred LLC



