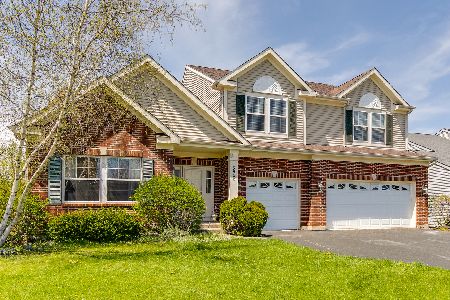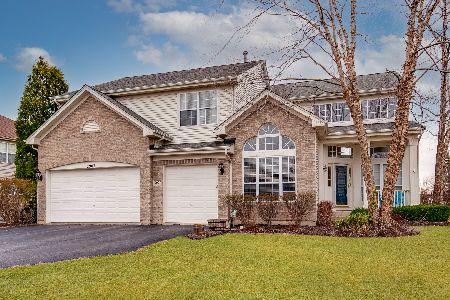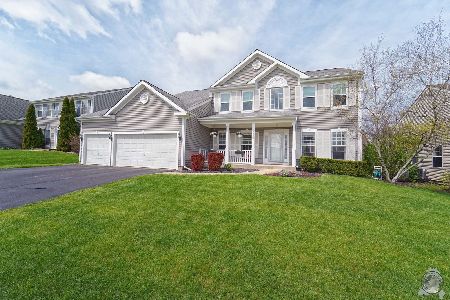185 Fox Tail Lane, Lindenhurst, Illinois 60046
$230,000
|
Sold
|
|
| Status: | Closed |
| Sqft: | 1,875 |
| Cost/Sqft: | $125 |
| Beds: | 3 |
| Baths: | 3 |
| Year Built: | 1999 |
| Property Taxes: | $8,177 |
| Days On Market: | 2784 |
| Lot Size: | 0,14 |
Description
This is what you imagine when you think of "Home." Pull up to 2 car garage w/landscaped entry.Enter into spacious 2 story foyer w/new flooring thu-out the main floor. Spacious dining area w/ lots of natural light flows right into updated kitchen w/matching appliances, granite counters & great counter/cabinet space plus a pantry!Sliders lead to cozy deck overlooking fenced backyard sanctuary w/pond and park in full view so no backyard neighbors!Back inside you enter from garage into a laundry/mud room to hang up your coats & kick off your shoes.Family room w/ fireplace & new carpet. FINISHED english basement is great bonus living space w/ family room/ storage & utility room.Views of the backyard!2nd level features a master suite that is truly sweet with walk in closet & private bath. 2 additional bedrooms w/ large windows PLUS a bonus room which is great for office, playroom, work out room...endless possibilities! Top if off w/ sought after schools & close to everything!
Property Specifics
| Single Family | |
| — | |
| Contemporary | |
| 1999 | |
| Full,English | |
| — | |
| Yes | |
| 0.14 |
| Lake | |
| Country Place | |
| 350 / Annual | |
| Insurance | |
| Public | |
| Public Sewer | |
| 10021212 | |
| 06012030040000 |
Nearby Schools
| NAME: | DISTRICT: | DISTANCE: | |
|---|---|---|---|
|
Grade School
Millburn C C School |
24 | — | |
|
Middle School
Millburn C C School |
24 | Not in DB | |
|
High School
Lakes Community High School |
117 | Not in DB | |
Property History
| DATE: | EVENT: | PRICE: | SOURCE: |
|---|---|---|---|
| 15 Oct, 2018 | Sold | $230,000 | MRED MLS |
| 25 Aug, 2018 | Under contract | $234,500 | MRED MLS |
| — | Last price change | $240,000 | MRED MLS |
| 16 Jul, 2018 | Listed for sale | $244,900 | MRED MLS |
Room Specifics
Total Bedrooms: 3
Bedrooms Above Ground: 3
Bedrooms Below Ground: 0
Dimensions: —
Floor Type: Carpet
Dimensions: —
Floor Type: Carpet
Full Bathrooms: 3
Bathroom Amenities: —
Bathroom in Basement: 0
Rooms: Loft,Recreation Room,Eating Area
Basement Description: Finished
Other Specifics
| 2 | |
| Concrete Perimeter | |
| Concrete | |
| Deck, Patio, Porch | |
| Fenced Yard,Landscaped,Park Adjacent,Pond(s) | |
| 52X120 | |
| — | |
| Full | |
| Vaulted/Cathedral Ceilings, First Floor Laundry | |
| Range, Microwave, Dishwasher, Refrigerator, Washer, Dryer, Disposal | |
| Not in DB | |
| Sidewalks | |
| — | |
| — | |
| Gas Log |
Tax History
| Year | Property Taxes |
|---|---|
| 2018 | $8,177 |
Contact Agent
Nearby Similar Homes
Nearby Sold Comparables
Contact Agent
Listing Provided By
Coldwell Banker Residential Brokerage






