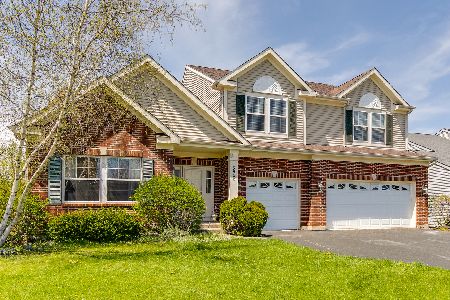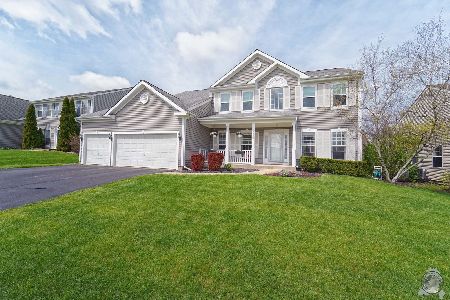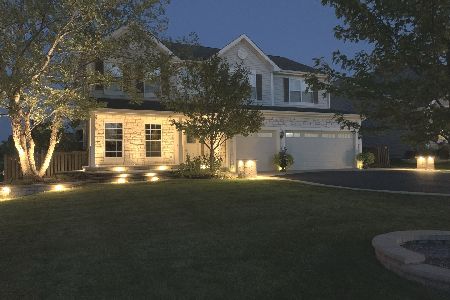212 Cross Creek Lane, Lindenhurst, Illinois 60046
$308,000
|
Sold
|
|
| Status: | Closed |
| Sqft: | 3,009 |
| Cost/Sqft: | $105 |
| Beds: | 4 |
| Baths: | 3 |
| Year Built: | 2001 |
| Property Taxes: | $12,972 |
| Days On Market: | 2559 |
| Lot Size: | 0,37 |
Description
Check out the 3D tour online and you'll quickly fall in love with all that this home has to offer! Featuring a premium location backing to the neighborhood pond and park. Beautifully landscaped yard is over 1/3 acre with an abundance of perennials plants. Your dream home is here! Recently renovated and move in ready with NEW interior paint and flooring. The gourmet kitchen has granite counters, upgraded cabinetry, tile backsplash & room for your breakfast table. Sliding glass doors lead to the sunroom overlooking nature with water views. Kitchen opens to family room highlighted by vaulted ceiling, 2 story windows & fireplace. Separate formal dining room. Double door entry to living room or den/home office. Convenient 1st floor laundry. Dual staircases, upper landing overlooking foyer & family room. Master bedroom with walk in closet & full bath with dual vanities, whirlpool tub & separate shower. Large rec room in basement plus additional storage. New roof to be installed Spring 2019.
Property Specifics
| Single Family | |
| — | |
| Contemporary | |
| 2001 | |
| Full | |
| — | |
| Yes | |
| 0.37 |
| Lake | |
| Cross Creek | |
| 320 / Annual | |
| None | |
| Public | |
| Public Sewer | |
| 10266175 | |
| 06012030090000 |
Nearby Schools
| NAME: | DISTRICT: | DISTANCE: | |
|---|---|---|---|
|
Grade School
Millburn C C School |
24 | — | |
|
Middle School
Millburn C C School |
24 | Not in DB | |
|
High School
Lakes Community High School |
117 | Not in DB | |
Property History
| DATE: | EVENT: | PRICE: | SOURCE: |
|---|---|---|---|
| 14 May, 2019 | Sold | $308,000 | MRED MLS |
| 28 Mar, 2019 | Under contract | $315,000 | MRED MLS |
| 25 Feb, 2019 | Listed for sale | $315,000 | MRED MLS |
Room Specifics
Total Bedrooms: 4
Bedrooms Above Ground: 4
Bedrooms Below Ground: 0
Dimensions: —
Floor Type: Carpet
Dimensions: —
Floor Type: Carpet
Dimensions: —
Floor Type: Carpet
Full Bathrooms: 3
Bathroom Amenities: Whirlpool,Separate Shower,Double Sink
Bathroom in Basement: 0
Rooms: Sun Room,Recreation Room,Storage
Basement Description: Partially Finished,Bathroom Rough-In
Other Specifics
| 3 | |
| Concrete Perimeter | |
| Asphalt | |
| Patio, Porch, Porch Screened | |
| Corner Lot,Landscaped,Park Adjacent,Water View | |
| 58X150X139X215 | |
| — | |
| Full | |
| Vaulted/Cathedral Ceilings, Wood Laminate Floors, First Floor Laundry, Walk-In Closet(s) | |
| Range, Microwave, Dishwasher, Refrigerator, Washer, Dryer | |
| Not in DB | |
| Sidewalks | |
| — | |
| — | |
| Gas Log |
Tax History
| Year | Property Taxes |
|---|---|
| 2019 | $12,972 |
Contact Agent
Nearby Similar Homes
Nearby Sold Comparables
Contact Agent
Listing Provided By
Better Homes and Gardens Real Estate Star Homes






