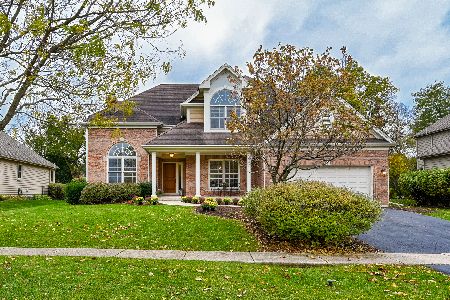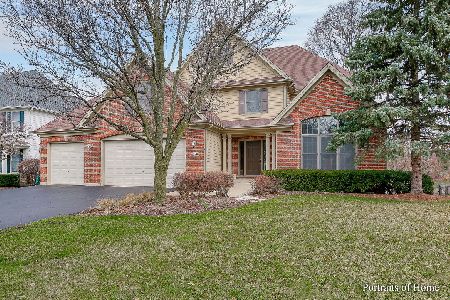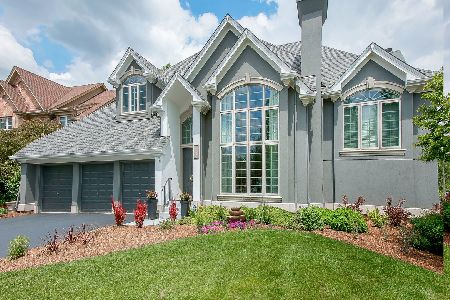185 Glen Arbor Court, Glen Ellyn, Illinois 60137
$651,000
|
Sold
|
|
| Status: | Closed |
| Sqft: | 3,238 |
| Cost/Sqft: | $208 |
| Beds: | 4 |
| Baths: | 3 |
| Year Built: | 2002 |
| Property Taxes: | $14,361 |
| Days On Market: | 2727 |
| Lot Size: | 0,00 |
Description
TOP DRAWER! PRISTINE brick and cedar home on quiet cul-de-sac. Soaring foyer & 2-story family room with brick fireplace. Easy living & entertaining with this fabulous floor plan! Great living & dining room with handsome bar/butler pantry. Sunny first-floor office. Gorgeous cherry kitchen with granite & stainless appliances, island seating plus sun-drenched breakfast room. Handy first-floor laundry/mudroom. 3-car attached Garage with epoxy coated flooring! Luxury Master Suite with Custom Closets. Cat-walk lookout over the family room. Basement ripe for finishing. Stunning, private yard with sunny south exposure! Paver patio embraced by perennial gardens with irrigation system. Convenient location. Very close to Grade School & Parks. Long list of news: furnace/AC, fridge, dishwasher, hot water heater, sump & carpeting. Truly a 10+! Immaculate condition. A must see!
Property Specifics
| Single Family | |
| — | |
| Colonial | |
| 2002 | |
| Full | |
| ESSEX | |
| No | |
| — |
| Du Page | |
| Glen Arbor | |
| 400 / Annual | |
| Other | |
| Lake Michigan | |
| Public Sewer | |
| 10004525 | |
| 0503304055 |
Nearby Schools
| NAME: | DISTRICT: | DISTANCE: | |
|---|---|---|---|
|
Grade School
Churchill Elementary School |
41 | — | |
|
Middle School
Hadley Junior High School |
41 | Not in DB | |
|
High School
Glenbard West High School |
87 | Not in DB | |
Property History
| DATE: | EVENT: | PRICE: | SOURCE: |
|---|---|---|---|
| 7 Sep, 2018 | Sold | $651,000 | MRED MLS |
| 8 Jul, 2018 | Under contract | $673,000 | MRED MLS |
| 2 Jul, 2018 | Listed for sale | $673,000 | MRED MLS |
Room Specifics
Total Bedrooms: 4
Bedrooms Above Ground: 4
Bedrooms Below Ground: 0
Dimensions: —
Floor Type: Carpet
Dimensions: —
Floor Type: Carpet
Dimensions: —
Floor Type: Carpet
Full Bathrooms: 3
Bathroom Amenities: Whirlpool,Double Sink
Bathroom in Basement: 0
Rooms: Office
Basement Description: Unfinished
Other Specifics
| 3 | |
| — | |
| Asphalt | |
| Patio | |
| Cul-De-Sac | |
| 85X151X85X147 | |
| — | |
| Full | |
| Vaulted/Cathedral Ceilings, Skylight(s), Bar-Dry, Hardwood Floors, First Floor Laundry | |
| Double Oven, Microwave, Dishwasher, Refrigerator | |
| Not in DB | |
| Sidewalks, Street Lights, Street Paved | |
| — | |
| — | |
| Gas Starter |
Tax History
| Year | Property Taxes |
|---|---|
| 2018 | $14,361 |
Contact Agent
Nearby Similar Homes
Nearby Sold Comparables
Contact Agent
Listing Provided By
Berkshire Hathaway HomeServices KoenigRubloff








